Bathroom Design Ideas with Green Floor and a Single Vanity
Refine by:
Budget
Sort by:Popular Today
1 - 20 of 561 photos
Item 1 of 3

Coburg Frieze is a purified design that questions what’s really needed.
The interwar property was transformed into a long-term family home that celebrates lifestyle and connection to the owners’ much-loved garden. Prioritising quality over quantity, the crafted extension adds just 25sqm of meticulously considered space to our clients’ home, honouring Dieter Rams’ enduring philosophy of “less, but better”.
We reprogrammed the original floorplan to marry each room with its best functional match – allowing an enhanced flow of the home, while liberating budget for the extension’s shared spaces. Though modestly proportioned, the new communal areas are smoothly functional, rich in materiality, and tailored to our clients’ passions. Shielding the house’s rear from harsh western sun, a covered deck creates a protected threshold space to encourage outdoor play and interaction with the garden.
This charming home is big on the little things; creating considered spaces that have a positive effect on daily life.

Vista del bagno dall'ingresso.
Ingresso con pavimento originale in marmette sfondo bianco; bagno con pavimento in resina verde (Farrow&Ball green stone 12). stesso colore delle pareti; rivestimento in lastre ariostea nere; vasca da bagno Kaldewei con doccia, e lavandino in ceramica orginale anni 50. MObile bagno realizzato su misura in legno cannettato.

Основная ванная комната
This is an example of a mid-sized contemporary 3/4 bathroom in Moscow with beige cabinets, an undermount tub, a shower/bathtub combo, a bidet, green tile, porcelain tile, white walls, porcelain floors, an undermount sink, engineered quartz benchtops, green floor, a hinged shower door, white benchtops, a laundry, a single vanity, a floating vanity and flat-panel cabinets.
This is an example of a mid-sized contemporary 3/4 bathroom in Moscow with beige cabinets, an undermount tub, a shower/bathtub combo, a bidet, green tile, porcelain tile, white walls, porcelain floors, an undermount sink, engineered quartz benchtops, green floor, a hinged shower door, white benchtops, a laundry, a single vanity, a floating vanity and flat-panel cabinets.

A tiny bathroom packs a powerful style punch with its mix of wainscoting, chair rail, standing custom shower, tiny floating vanity from Signature Hardware, vessel sink, Art Deco Vintage Medicine Cabinet, and vintage porcelain and glass sconces.
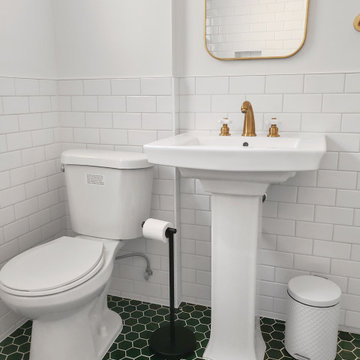
Small bathroom update in a craftsman-style beginning of the century house.
Design ideas for a small contemporary 3/4 bathroom in Seattle with an open shower, white tile, white walls, mosaic tile floors, a pedestal sink, green floor and a single vanity.
Design ideas for a small contemporary 3/4 bathroom in Seattle with an open shower, white tile, white walls, mosaic tile floors, a pedestal sink, green floor and a single vanity.

Design ideas for a mid-sized mediterranean master bathroom in Moscow with recessed-panel cabinets, white cabinets, a claw-foot tub, a shower/bathtub combo, green tile, ceramic tile, green walls, porcelain floors, a drop-in sink, wood benchtops, green floor, a shower curtain, beige benchtops, a single vanity and a floating vanity.
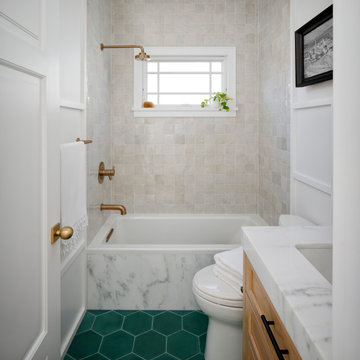
Design ideas for a small transitional kids bathroom in San Francisco with shaker cabinets, brown cabinets, a shower/bathtub combo, gray tile, cement tile, white walls, cement tiles, an undermount sink, marble benchtops, a shower curtain, grey benchtops, a single vanity, a freestanding vanity, panelled walls, an alcove tub and green floor.

The family bathroom, with bath and seperate shower area. A striped green encaustic tiled floor, with marble look wall tiles and industrial black accents.

Main bedroom luxury ensuite with Caesarstone benchtop, suspended vanity in George Fethers veneer, double mirrored shaving cabinets from Reece and Criteria Collection wall light against green and white square wall tiles with the green tile repeated on the floor.

The Vintage Vanity unit was adapted to create something quote unique. The pop of electric blue in the Thomas Crapper basin makes the whole room sing with colour. Detail tiled splash back keeps it fun & individual.

This 1956 John Calder Mackay home had been poorly renovated in years past. We kept the 1400 sqft footprint of the home, but re-oriented and re-imagined the bland white kitchen to a midcentury olive green kitchen that opened up the sight lines to the wall of glass facing the rear yard. We chose materials that felt authentic and appropriate for the house: handmade glazed ceramics, bricks inspired by the California coast, natural white oaks heavy in grain, and honed marbles in complementary hues to the earth tones we peppered throughout the hard and soft finishes. This project was featured in the Wall Street Journal in April 2022.

Timeless subway tile paired with a geometric, colored mosaic brings this bath to new life.
Photo of a small midcentury kids bathroom in DC Metro with flat-panel cabinets, brown cabinets, an alcove tub, a shower/bathtub combo, a two-piece toilet, white tile, ceramic tile, white walls, marble floors, an undermount sink, engineered quartz benchtops, green floor, an open shower, grey benchtops, a single vanity and a floating vanity.
Photo of a small midcentury kids bathroom in DC Metro with flat-panel cabinets, brown cabinets, an alcove tub, a shower/bathtub combo, a two-piece toilet, white tile, ceramic tile, white walls, marble floors, an undermount sink, engineered quartz benchtops, green floor, an open shower, grey benchtops, a single vanity and a floating vanity.

This is an example of a small modern 3/4 bathroom in Perth with glass-front cabinets, dark wood cabinets, an open shower, a wall-mount toilet, green tile, ceramic tile, green walls, ceramic floors, a vessel sink, engineered quartz benchtops, green floor, an open shower, brown benchtops, a single vanity and a floating vanity.

This 1956 John Calder Mackay home had been poorly renovated in years past. We kept the 1400 sqft footprint of the home, but re-oriented and re-imagined the bland white kitchen to a midcentury olive green kitchen that opened up the sight lines to the wall of glass facing the rear yard. We chose materials that felt authentic and appropriate for the house: handmade glazed ceramics, bricks inspired by the California coast, natural white oaks heavy in grain, and honed marbles in complementary hues to the earth tones we peppered throughout the hard and soft finishes. This project was featured in the Wall Street Journal in April 2022.

Design ideas for a mid-sized contemporary kids bathroom in London with a wall-mount toilet, green tile, cement tile, cement tiles, concrete benchtops, green floor, green benchtops, a single vanity, a floating vanity, pink walls and a wall-mount sink.
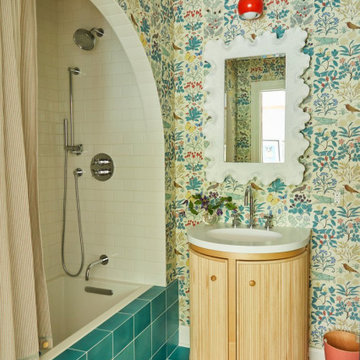
Photo of a transitional 3/4 bathroom in Nashville with medium wood cabinets, a drop-in tub, a shower/bathtub combo, an undermount sink, engineered quartz benchtops, green floor, a shower curtain, white benchtops, a single vanity and a built-in vanity.
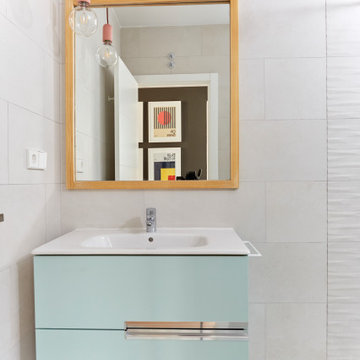
Inspiration for a mid-sized modern 3/4 bathroom in Madrid with raised-panel cabinets, white cabinets, grey walls, vinyl floors, green floor, white benchtops, a single vanity and a floating vanity.

Inspiration for a small modern 3/4 bathroom in Los Angeles with flat-panel cabinets, white cabinets, a freestanding tub, an alcove shower, a two-piece toilet, gray tile, subway tile, white walls, mosaic tile floors, an integrated sink, solid surface benchtops, green floor, a hinged shower door, white benchtops, a niche, a single vanity and a floating vanity.

Small contemporary 3/4 bathroom in London with flat-panel cabinets, beige cabinets, an alcove shower, a one-piece toilet, green tile, green walls, ceramic floors, an integrated sink, green floor, a hinged shower door, white benchtops, a niche, a single vanity and a floating vanity.
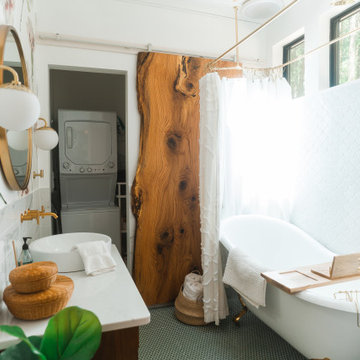
Photo of a country bathroom in Columbus with a claw-foot tub, white tile, multi-coloured walls, mosaic tile floors, a vessel sink, green floor, white benchtops, a single vanity and a laundry.
Bathroom Design Ideas with Green Floor and a Single Vanity
1