Bathroom Design Ideas with a Single Vanity
Refine by:
Budget
Sort by:Popular Today
141 - 160 of 5,768 photos
Item 1 of 3

Large format tile on the floor from Surface Art Venetian in ‘Brushed Metallic’ creates a modern bathroom design.
Expansive contemporary master bathroom in Portland with flat-panel cabinets, dark wood cabinets, a freestanding tub, a curbless shower, gray tile, porcelain tile, ceramic floors, granite benchtops, grey floor, a hinged shower door, grey benchtops, a niche, a single vanity, a built-in vanity and an undermount sink.
Expansive contemporary master bathroom in Portland with flat-panel cabinets, dark wood cabinets, a freestanding tub, a curbless shower, gray tile, porcelain tile, ceramic floors, granite benchtops, grey floor, a hinged shower door, grey benchtops, a niche, a single vanity, a built-in vanity and an undermount sink.

Inspiration for a large contemporary bathroom in Los Angeles with louvered cabinets, light wood cabinets, a drop-in tub, a corner shower, a one-piece toilet, green tile, porcelain tile, marble floors, an undermount sink, marble benchtops, white floor, a hinged shower door, grey benchtops, a single vanity and a built-in vanity.

Design ideas for a mid-sized eclectic bathroom in St Louis with recessed-panel cabinets, blue cabinets, a claw-foot tub, multi-coloured tile, marble, mosaic tile floors, marble benchtops, multi-coloured floor, black benchtops, a single vanity, a built-in vanity and wallpaper.
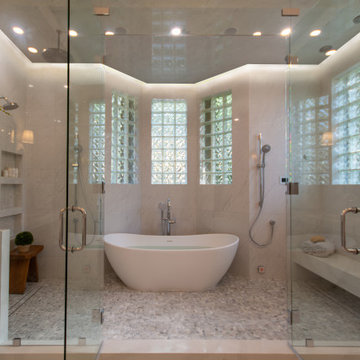
Luxury Spa experience at home. Custom Master Bathroom has everything from Aromatherapy Steam Shower to a sound system. Free sanding tub and luxury bathroom fixtures

Classic, timeless and ideally positioned on a sprawling corner lot set high above the street, discover this designer dream home by Jessica Koltun. The blend of traditional architecture and contemporary finishes evokes feelings of warmth while understated elegance remains constant throughout this Midway Hollow masterpiece unlike no other. This extraordinary home is at the pinnacle of prestige and lifestyle with a convenient address to all that Dallas has to offer.
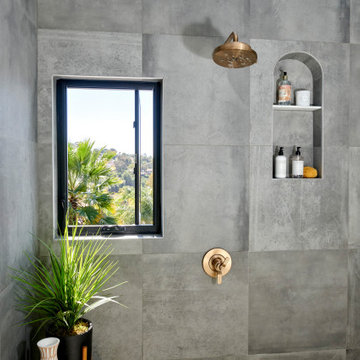
Design ideas for a large contemporary master bathroom in San Diego with flat-panel cabinets, light wood cabinets, a freestanding tub, an open shower, a bidet, gray tile, porcelain tile, white walls, pebble tile floors, an integrated sink, engineered quartz benchtops, multi-coloured floor, an open shower, beige benchtops, a niche, a single vanity and a floating vanity.

This is an example of a large transitional bathroom in Chicago with open cabinets, beige cabinets, a one-piece toilet, multi-coloured walls, a drop-in sink, multi-coloured floor, multi-coloured benchtops, a single vanity, a freestanding vanity and wallpaper.
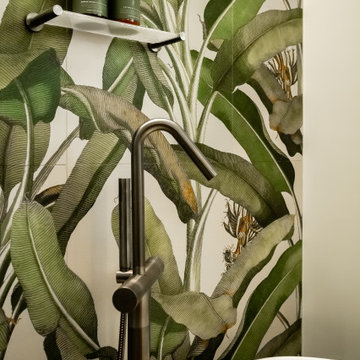
Design ideas for a mid-sized contemporary master bathroom in Sydney with open cabinets, medium wood cabinets, a freestanding tub, an open shower, a one-piece toilet, green walls, an integrated sink, grey floor, an open shower, black benchtops, a single vanity and a built-in vanity.
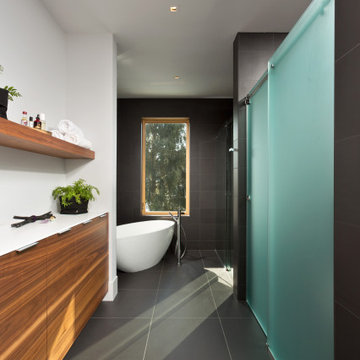
Inspiration for a large modern master bathroom in New York with flat-panel cabinets, medium wood cabinets, solid surface benchtops, a floating vanity, a freestanding tub, a double shower, white walls, porcelain floors, grey floor, a sliding shower screen, white benchtops, a niche and a single vanity.

Design ideas for a mid-sized contemporary bathroom in Atlanta with flat-panel cabinets, medium wood cabinets, a drop-in tub, a shower/bathtub combo, a one-piece toilet, green tile, ceramic tile, white walls, porcelain floors, an undermount sink, engineered quartz benchtops, white floor, an open shower, white benchtops, a single vanity and a built-in vanity.

Kids bath with transom window to hallway that has light to share.
Photo of a mid-sized midcentury kids bathroom in Portland with medium wood cabinets, an alcove tub, a curbless shower, a two-piece toilet, multi-coloured tile, ceramic tile, white walls, terrazzo floors, an undermount sink, engineered quartz benchtops, white floor, a hinged shower door, white benchtops, a single vanity, a floating vanity, vaulted and flat-panel cabinets.
Photo of a mid-sized midcentury kids bathroom in Portland with medium wood cabinets, an alcove tub, a curbless shower, a two-piece toilet, multi-coloured tile, ceramic tile, white walls, terrazzo floors, an undermount sink, engineered quartz benchtops, white floor, a hinged shower door, white benchtops, a single vanity, a floating vanity, vaulted and flat-panel cabinets.
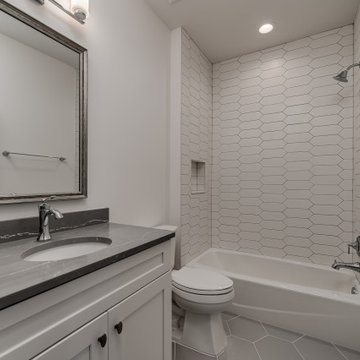
This 4150 SF waterfront home in Queen's Harbour Yacht & Country Club is built for entertaining. It features a large beamed great room with fireplace and built-ins, a gorgeous gourmet kitchen with wet bar and working pantry, and a private study for those work-at-home days. A large first floor master suite features water views and a beautiful marble tile bath. The home is an entertainer's dream with large lanai, outdoor kitchen, pool, boat dock, upstairs game room with another wet bar and a balcony to take in those views. Four additional bedrooms including a first floor guest suite round out the home.
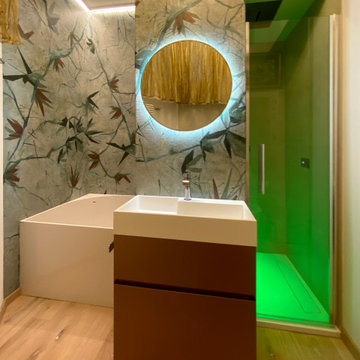
Bagno di servizio con vasca NIC.DESIGN 100 x 100 cm e doccia in nicchia con cromoterapia, body jet e cascata d'acqua. A finitura delle pareti la carta da parati wet system di wall e deco.
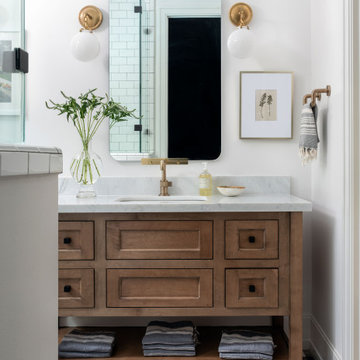
Photo of an expansive contemporary 3/4 bathroom in Houston with medium wood cabinets, an open shower, white walls, ceramic floors, a drop-in sink, quartzite benchtops, white floor, white benchtops, a single vanity and a freestanding vanity.
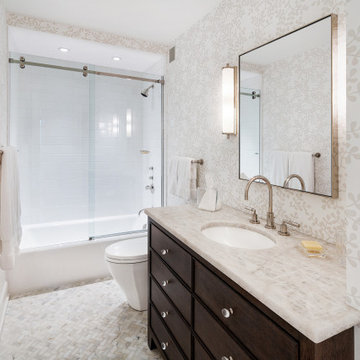
Design ideas for a mid-sized transitional 3/4 bathroom in Chicago with dark wood cabinets, an alcove tub, ceramic tile, grey walls, marble floors, an undermount sink, onyx benchtops, white floor, a sliding shower screen, beige benchtops, a single vanity, a built-in vanity, wallpaper, flat-panel cabinets, a shower/bathtub combo and white tile.
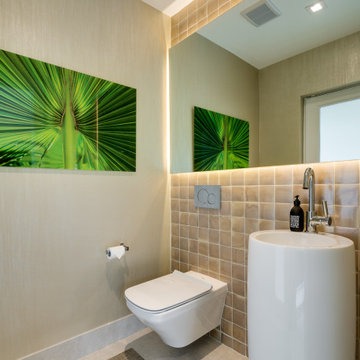
Modern-contemporary bathroom with back-lit floating mirror and mother of pearl tile accent wall
Mid-sized contemporary 3/4 bathroom in Miami with white cabinets, a wall-mount toilet, beige tile, porcelain tile, beige walls, porcelain floors, a pedestal sink, beige floor, white benchtops, an enclosed toilet, a single vanity, a freestanding vanity, wallpaper and tile benchtops.
Mid-sized contemporary 3/4 bathroom in Miami with white cabinets, a wall-mount toilet, beige tile, porcelain tile, beige walls, porcelain floors, a pedestal sink, beige floor, white benchtops, an enclosed toilet, a single vanity, a freestanding vanity, wallpaper and tile benchtops.
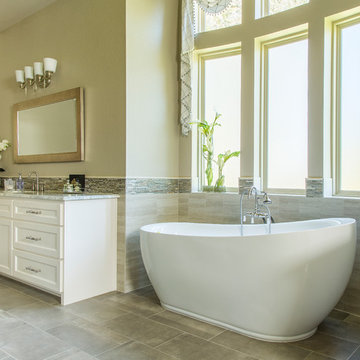
His and her vanities are separated by the free-standing tub giving each person their own comfortable space to get ready for the day. The mosaic tile backsplash traverses across the entire bathroom serving as a beautiful accent below each mirror and behind the free-standing bathtub. Porcelain floors and Fantasy Brown honed countertops add ease of maintenance to this well-used space. Crystal accents on the vanity lights and chandelier, glass knobs, and beautiful simple florals add an elegant touch.
Photographer: Daniel Angulo
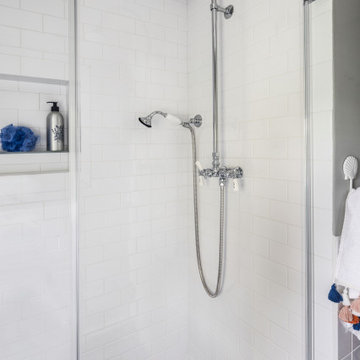
Design ideas for a mid-sized scandinavian kids bathroom in DC Metro with shaker cabinets, medium wood cabinets, a one-piece toilet, gray tile, ceramic tile, white walls, cement tiles, an undermount sink, marble benchtops, multi-coloured floor, white benchtops, a single vanity and a freestanding vanity.

Luxury Bathroom complete with a double walk in Wet Sauna and Dry Sauna. Floor to ceiling glass walls extend the Home Gym Bathroom to feel the ultimate expansion of space.
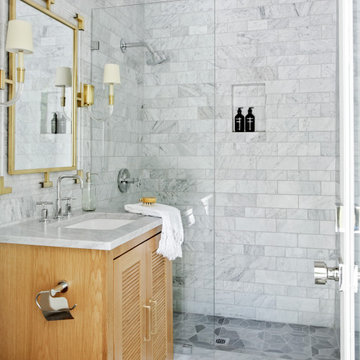
Interior Design By Designer and Broker Jessica Koltun Home | Selling Dallas Texas
Photo of a mid-sized transitional bathroom in Dallas with louvered cabinets, brown cabinets, a two-piece toilet, white tile, marble, white walls, marble floors, an undermount sink, marble benchtops, yellow floor, a hinged shower door, white benchtops, a single vanity and a freestanding vanity.
Photo of a mid-sized transitional bathroom in Dallas with louvered cabinets, brown cabinets, a two-piece toilet, white tile, marble, white walls, marble floors, an undermount sink, marble benchtops, yellow floor, a hinged shower door, white benchtops, a single vanity and a freestanding vanity.
Bathroom Design Ideas with a Single Vanity
8

