All Cabinet Styles Bathroom Design Ideas with a Single Vanity
Refine by:
Budget
Sort by:Popular Today
181 - 200 of 63,225 photos
Item 1 of 3

Complete bathroom refresh! No changes to walls or window but a complete change in aesthetic and function. Now the space is bright cheery and reflects the client's personality. The double niche offers dual storage. The single sink vanity also offers dual storage left and right of the sink with an outlet int the sink area and a hairdryer holster to keep the hairdryer "live" and ready. The mirror is a Robern recessed medicine cabinet and slides up with storage inside.
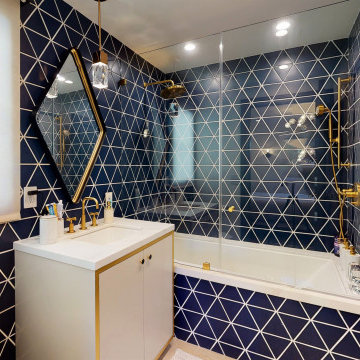
Inspiration for a mid-sized master bathroom in Los Angeles with flat-panel cabinets, white cabinets, an alcove tub, a shower/bathtub combo, a one-piece toilet, blue tile, ceramic tile, blue walls, cement tiles, an undermount sink, marble benchtops, white floor, a hinged shower door, white benchtops, a single vanity and a built-in vanity.
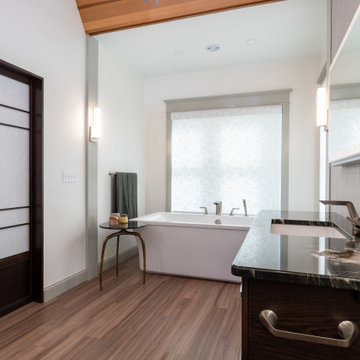
Luxurious Zen best decribes this Asian inspired master bath suite. Custom shoji screen panels line the hallway as you enter flanked by his and hers walkin closets. A foating vanity with lift up LED mirror sits center stage, with a generous free standing soking tub on the left, and an oversized custom shower on the right. Walnut wood floors and a cedar clad ceiling give warmth and ground the space.

Black metal hardware, floor and shower tile, quartz countertops are all elements that pull this farmhouse bathroom together.
Small country 3/4 bathroom in Seattle with shaker cabinets, grey cabinets, an alcove tub, an alcove shower, white tile, ceramic tile, green walls, porcelain floors, an undermount sink, marble benchtops, grey floor, a shower curtain, white benchtops, an enclosed toilet, a single vanity and a freestanding vanity.
Small country 3/4 bathroom in Seattle with shaker cabinets, grey cabinets, an alcove tub, an alcove shower, white tile, ceramic tile, green walls, porcelain floors, an undermount sink, marble benchtops, grey floor, a shower curtain, white benchtops, an enclosed toilet, a single vanity and a freestanding vanity.
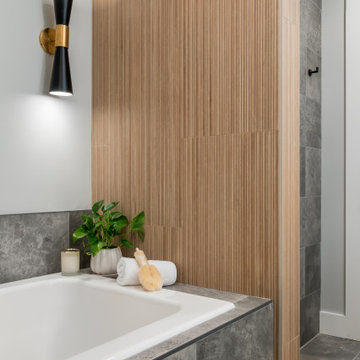
We worked with our client to remodel her outdated primary bathroom into a relaxing, modern space. We incorporated many high tech features like an Alexa Smart Mirror, a Hydro Fusion Bathtub and a Kohler Eir "Intelligent" Toilet. The shower was designed as a "wet room", without glass and with modern style wall and floor tile.
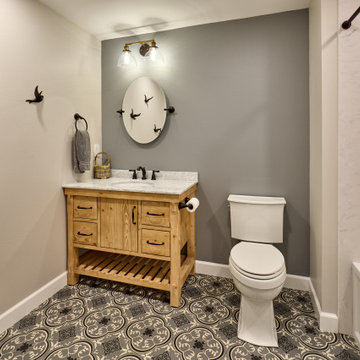
Hall bathroom with single vanity, gray accents, black and gray vinyl flooring and Venetian bronze hardware.
Inspiration for a mid-sized country master bathroom in Other with flat-panel cabinets, medium wood cabinets, a shower/bathtub combo, a one-piece toilet, grey walls, vinyl floors, grey floor, a shower curtain, white benchtops, a single vanity and a freestanding vanity.
Inspiration for a mid-sized country master bathroom in Other with flat-panel cabinets, medium wood cabinets, a shower/bathtub combo, a one-piece toilet, grey walls, vinyl floors, grey floor, a shower curtain, white benchtops, a single vanity and a freestanding vanity.
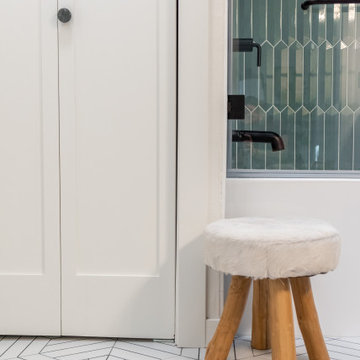
Photo of a mid-sized contemporary 3/4 bathroom in San Francisco with flat-panel cabinets, distressed cabinets, an alcove tub, a shower/bathtub combo, a two-piece toilet, green tile, porcelain tile, white walls, porcelain floors, an undermount sink, marble benchtops, white floor, an open shower, white benchtops, a single vanity and a freestanding vanity.
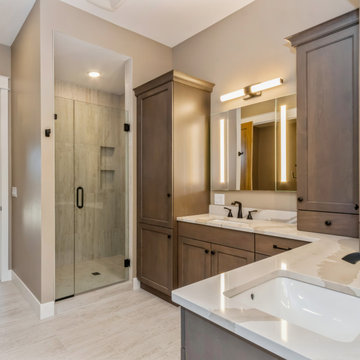
Master Bathroom
Design ideas for a country master bathroom in Cedar Rapids with recessed-panel cabinets, medium wood cabinets, porcelain tile, porcelain floors, an undermount sink, engineered quartz benchtops, a hinged shower door, white benchtops, a single vanity and a built-in vanity.
Design ideas for a country master bathroom in Cedar Rapids with recessed-panel cabinets, medium wood cabinets, porcelain tile, porcelain floors, an undermount sink, engineered quartz benchtops, a hinged shower door, white benchtops, a single vanity and a built-in vanity.

A small, yet efficient, master bathroom. This blue glazed ceramic adds a fun touch!
Architecture and interior design: H2D Architecture + Design
www.h2darchitects.com

Innovative Design Build was hired to renovate a 2 bedroom 2 bathroom condo in the prestigious Symphony building in downtown Fort Lauderdale, Florida. The project included a full renovation of the kitchen, guest bathroom and primary bathroom. We also did small upgrades throughout the remainder of the property. The goal was to modernize the property using upscale finishes creating a streamline monochromatic space. The customization throughout this property is vast, including but not limited to: a hidden electrical panel, popup kitchen outlet with a stone top, custom kitchen cabinets and vanities. By using gorgeous finishes and quality products the client is sure to enjoy his home for years to come.

This is an example of a mid-sized country bathroom in Other with raised-panel cabinets, dark wood cabinets, an alcove tub, a shower/bathtub combo, a two-piece toilet, white tile, subway tile, grey walls, ceramic floors, an undermount sink, quartzite benchtops, multi-coloured floor, a shower curtain, white benchtops, a niche, a single vanity and a built-in vanity.
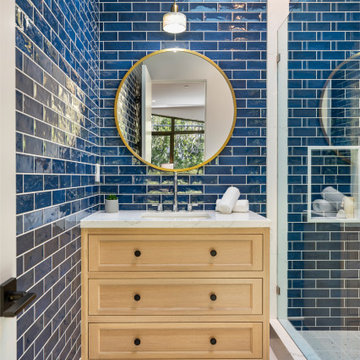
Inspiration for a mid-sized transitional bathroom in Los Angeles with furniture-like cabinets, light wood cabinets, an alcove shower, blue tile, porcelain tile, blue walls, porcelain floors, a drop-in sink, quartzite benchtops, white floor, a hinged shower door, white benchtops, a single vanity and a built-in vanity.
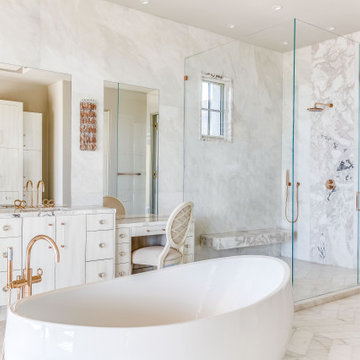
Her master shower.
Natural stone throughout bathroom. Custom cabinetry in white finish, specialty hardware and light fixtures with accents of rose gold to enhance the pink tones in the natural stone.
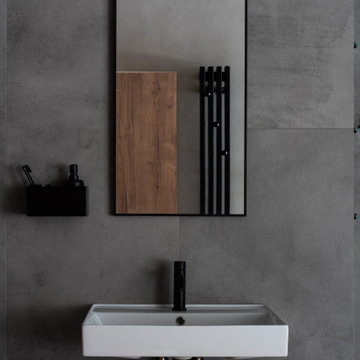
Ванная комната, это пожалуй, самый главный объект внимания в этой квартире, поскольку часть стен выполнена из стекла. Безусловно, это довольно смелое решение и не каждый бы на такое согласился, но нам очень повезло с заказчиками, которые поддержали эту идею. На случай прихода гостей, установлены жалюзи, которые полностью закрывают стекло.
Заходя в ванную комнату, мы видим подвесную раковину с зеркалом, за которым есть небольшое хранение, для средств гигиены.
У окна расположена отдельностоящая ванна, выполненная из искусственного камня, лежа в которой можно наслаждаться закатом. Так же предусмотрена отдельная душевая, и т.к она довольно глубокая мы выполнили ее без каких либо ограждений.
В ванной комнате есть хоз. блок со стиральной и сушильной машинами.
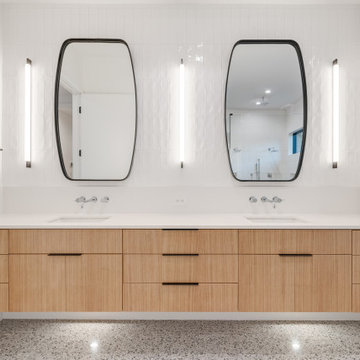
This is an example of a midcentury master bathroom in Dallas with flat-panel cabinets, brown cabinets, a freestanding tub, a corner shower, a two-piece toilet, white tile, ceramic tile, white walls, terrazzo floors, an undermount sink, engineered quartz benchtops, grey floor, a hinged shower door, white benchtops, a niche, a single vanity and a floating vanity.
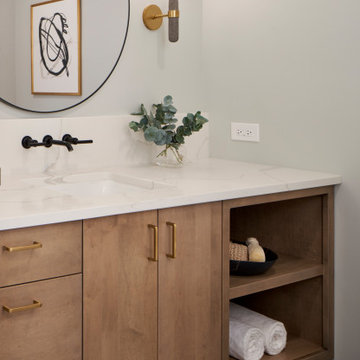
Photo of a small contemporary 3/4 bathroom in Chicago with flat-panel cabinets, brown cabinets, white tile, white walls, marble floors, engineered quartz benchtops, white benchtops, a single vanity, a floating vanity, an alcove shower, a one-piece toilet, an undermount sink, grey floor and a hinged shower door.

Design ideas for a mid-sized industrial master bathroom in Paris with light wood cabinets, an undermount tub, a shower/bathtub combo, a one-piece toilet, gray tile, ceramic tile, white walls, wood-look tile, a drop-in sink, wood benchtops, brown floor, a hinged shower door, brown benchtops, a single vanity, a freestanding vanity and flat-panel cabinets.

This young married couple enlisted our help to update their recently purchased condo into a brighter, open space that reflected their taste. They traveled to Copenhagen at the onset of their trip, and that trip largely influenced the design direction of their home, from the herringbone floors to the Copenhagen-based kitchen cabinetry. We blended their love of European interiors with their Asian heritage and created a soft, minimalist, cozy interior with an emphasis on clean lines and muted palettes.
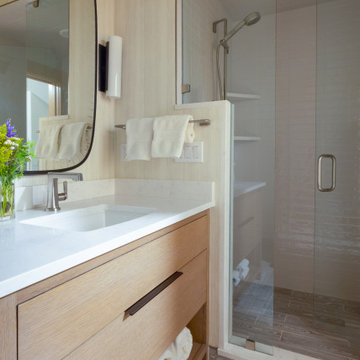
Design ideas for a small contemporary master bathroom in Denver with flat-panel cabinets, light wood cabinets, an alcove shower, porcelain floors, engineered quartz benchtops, white benchtops, a single vanity and a built-in vanity.
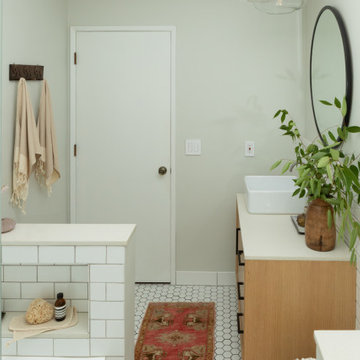
This is an example of a small midcentury bathroom in Portland with flat-panel cabinets, light wood cabinets, an alcove tub, a shower/bathtub combo, a one-piece toilet, white tile, ceramic tile, grey walls, porcelain floors, a vessel sink, engineered quartz benchtops, white floor, a hinged shower door, white benchtops, a niche, a single vanity and a freestanding vanity.
All Cabinet Styles Bathroom Design Ideas with a Single Vanity
10