Bathroom Design Ideas with a Sliding Shower Screen and a Hinged Shower Door
Refine by:
Budget
Sort by:Popular Today
161 - 180 of 236,345 photos
Item 1 of 3

Our clients wanted to add on to their 1950's ranch house, but weren't sure whether to go up or out. We convinced them to go out, adding a Primary Suite addition with bathroom, walk-in closet, and spacious Bedroom with vaulted ceiling. To connect the addition with the main house, we provided plenty of light and a built-in bookshelf with detailed pendant at the end of the hall. The clients' style was decidedly peaceful, so we created a wet-room with green glass tile, a door to a small private garden, and a large fir slider door from the bedroom to a spacious deck. We also used Yakisugi siding on the exterior, adding depth and warmth to the addition. Our clients love using the tub while looking out on their private paradise!
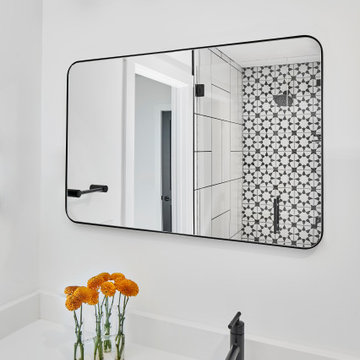
(c) Lassiter Photography | ReVisionCharlotte.com
Photo of a mid-sized scandinavian master bathroom in Charlotte with shaker cabinets, light wood cabinets, an alcove shower, a two-piece toilet, white walls, ceramic floors, an undermount sink, engineered quartz benchtops, multi-coloured floor, a hinged shower door, white benchtops, a laundry, a single vanity, a built-in vanity, black and white tile and ceramic tile.
Photo of a mid-sized scandinavian master bathroom in Charlotte with shaker cabinets, light wood cabinets, an alcove shower, a two-piece toilet, white walls, ceramic floors, an undermount sink, engineered quartz benchtops, multi-coloured floor, a hinged shower door, white benchtops, a laundry, a single vanity, a built-in vanity, black and white tile and ceramic tile.
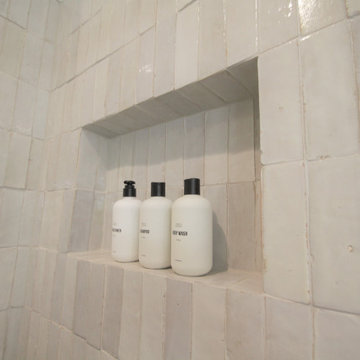
Design ideas for a small transitional 3/4 bathroom in Houston with shaker cabinets, white cabinets, an alcove shower, a two-piece toilet, white tile, ceramic tile, white walls, cement tiles, a vessel sink, marble benchtops, black floor, a sliding shower screen, white benchtops, a niche and a single vanity.

Photography by Michael J. Lee Photography
This is an example of a mid-sized contemporary master bathroom in Boston with flat-panel cabinets, light wood cabinets, a freestanding tub, an alcove shower, a two-piece toilet, grey walls, marble floors, an undermount sink, engineered quartz benchtops, white floor, a hinged shower door, grey benchtops, an enclosed toilet, a double vanity, a floating vanity, recessed and wallpaper.
This is an example of a mid-sized contemporary master bathroom in Boston with flat-panel cabinets, light wood cabinets, a freestanding tub, an alcove shower, a two-piece toilet, grey walls, marble floors, an undermount sink, engineered quartz benchtops, white floor, a hinged shower door, grey benchtops, an enclosed toilet, a double vanity, a floating vanity, recessed and wallpaper.

Perched on a forested hillside above Missoula, the Pattee Canyon Residence provides a series of bright, light filled spaces for a young family of six. Set into the hillside, the home appears humble from the street while opening up to panoramic views towards the valley. The family frequently puts on large gatherings for friends of all ages; thus, multiple “eddy out” spaces were created throughout the home for more intimate chats.
Exposed steel structural ribs and generous glazing in the great room create a rhythm and draw one’s gaze to the folding horizon. Smaller windows on the lower level frame intimate portraits of nature. Cedar siding and dark shingle roofing help the home blend in with its piney surroundings. Inside, rough sawn cabinetry and nature inspired tile provide a textural balance with the bright white spaces and contemporary fixtures.
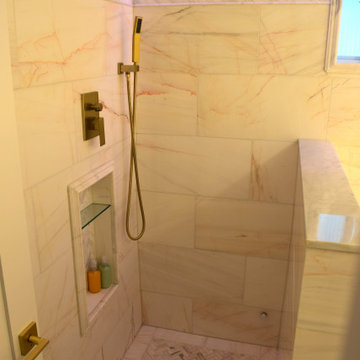
We created this bathroom with the idea that we wanted to be close to the earth. Built from floor to ceiling in Dolomite Marble, the pink veins run in a smooth and natural formation. The ceiling Mounted rain head and the warm colors makes you feel connected to the ground. with a creative mind, the team had the idea to illuminate the marble from behind the tiles. this give the bathroom that warmth feeling it has. We had fun being creative with the materials we worked with. marble is truly deserving in every home of every size.

Photo of a mid-sized transitional master bathroom in Atlanta with turquoise cabinets, a freestanding tub, an alcove shower, an undermount sink, marble benchtops, white floor, a hinged shower door, white benchtops, a double vanity, a freestanding vanity, wallpaper and recessed-panel cabinets.

This Australian-inspired new construction was a successful collaboration between homeowner, architect, designer and builder. The home features a Henrybuilt kitchen, butler's pantry, private home office, guest suite, master suite, entry foyer with concealed entrances to the powder bathroom and coat closet, hidden play loft, and full front and back landscaping with swimming pool and pool house/ADU.

Stylish bathroom project in Alexandria, VA with star pattern black and white porcelain tiles, free standing vanity, walk-in shower framed medicine cabinet and black metal shelf over the toilet. Small dated bathroom turned out such a chic space.
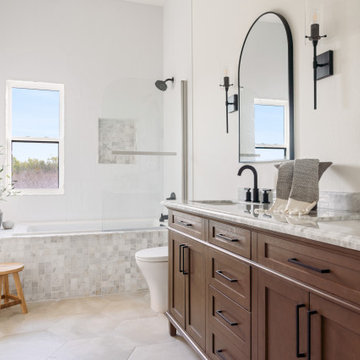
This beautiful custom bathroom has carrara marble countertops, arched mirrors and sleel matte black fixtures and light sconces. Light floods in through a small window adjacent to the shower, which contains a custom niche and a combination of porcelain and marble tiles.
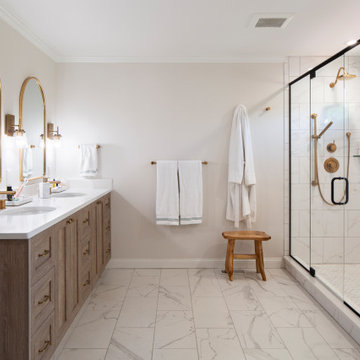
Master Bathroom with classic calacatta look porcelain tile for the floors and walls accentuate the size of the space and contrast with the black accent fixtures and light warm wood vanity and brushed gold accents.
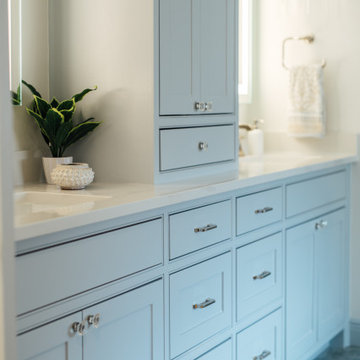
Master bathroom in Austin with shaker cabinets, blue cabinets, a freestanding tub, a two-piece toilet, white tile, marble, white walls, porcelain floors, an undermount sink, engineered quartz benchtops, blue floor, a hinged shower door, white benchtops, a shower seat, a double vanity and a built-in vanity.
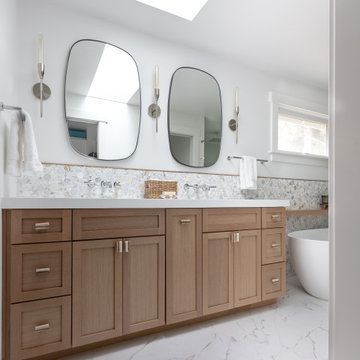
This dated 80s bathroom needed a real transformation. After removing the *cough* carpet from the floor and giant corner tub, we added a larger shower, private WC and gorgeous free-standing tub. The vanity is rift cut white oak with white quartz countertops. Marble-like porcelain flooring and marble wall tile complete the space.
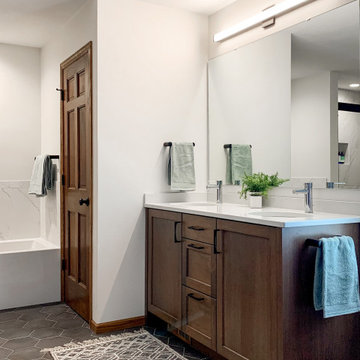
Photo of a mid-sized transitional bathroom in Other with recessed-panel cabinets, dark wood cabinets, an alcove tub, an alcove shower, white tile, ceramic tile, white walls, ceramic floors, an undermount sink, engineered quartz benchtops, grey floor, a sliding shower screen, white benchtops, a niche, a double vanity and a built-in vanity.

Large beach style master bathroom in Other with shaker cabinets, white cabinets, a freestanding tub, a corner shower, a one-piece toilet, white tile, subway tile, white walls, porcelain floors, an undermount sink, engineered quartz benchtops, a hinged shower door, white benchtops, a double vanity, a freestanding vanity and white floor.
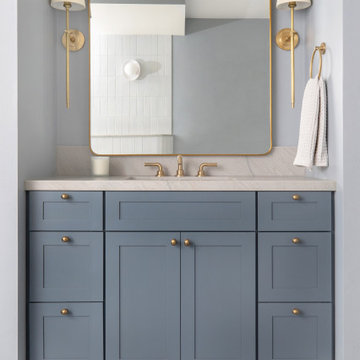
Photo of a large transitional master bathroom in San Diego with shaker cabinets, grey cabinets, a freestanding tub, a corner shower, a one-piece toilet, white tile, porcelain tile, white walls, terra-cotta floors, an undermount sink, quartzite benchtops, grey floor, a hinged shower door, grey benchtops, a shower seat, a single vanity and a built-in vanity.

This boy's bathroom comes with a farmhouse style sink in a beautiful dark blue. With a door that leads to the outside patio, they can come in & out as they please. The Elliot Farmhouse lighting fixtures and vanity mirrors create a simple elegance.
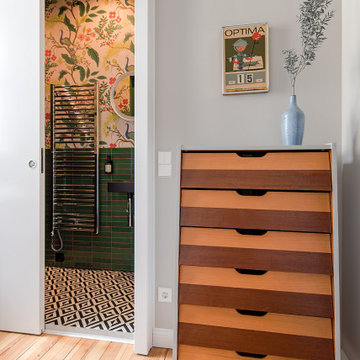
APARTMENT BERLIN VII
Eine Berliner Altbauwohnung im vollkommen neuen Gewand: Bei diesen Räumen in Schöneberg zeichnete THE INNER HOUSE für eine komplette Sanierung verantwortlich. Dazu gehörte auch, den Grundriss zu ändern: Die Küche hat ihren Platz nun als Ort für Gemeinsamkeit im ehemaligen Berliner Zimmer. Dafür gibt es ein ruhiges Schlafzimmer in den hinteren Räumen. Das Gästezimmer verfügt jetzt zudem über ein eigenes Gästebad im britischen Stil. Bei der Sanierung achtete THE INNER HOUSE darauf, stilvolle und originale Details wie Doppelkastenfenster, Türen und Beschläge sowie das Parkett zu erhalten und aufzuarbeiten. Darüber hinaus bringt ein stimmiges Farbkonzept die bereits vorhandenen Vintagestücke nun angemessen zum Strahlen.
INTERIOR DESIGN & STYLING: THE INNER HOUSE
LEISTUNGEN: Grundrissoptimierung, Elektroplanung, Badezimmerentwurf, Farbkonzept, Koordinierung Gewerke und Baubegleitung, Möbelentwurf und Möblierung
FOTOS: © THE INNER HOUSE, Fotograf: Manuel Strunz, www.manuu.eu
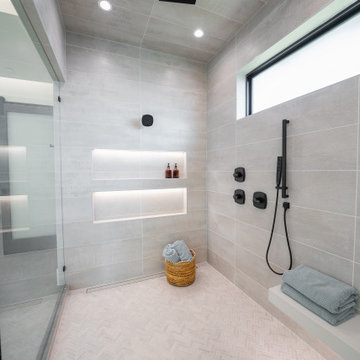
Design ideas for a modern master wet room bathroom in Dallas with a hinged shower door.

A modern farmhouse primary bathroom with black and white color scheme, contemporary free standing tub and amazing barn door.
Design ideas for a mid-sized country master bathroom in DC Metro with shaker cabinets, black cabinets, a freestanding tub, an alcove shower, a one-piece toilet, white tile, ceramic tile, white walls, ceramic floors, an undermount sink, engineered quartz benchtops, white floor, a hinged shower door, white benchtops, a shower seat, a double vanity, a built-in vanity and vaulted.
Design ideas for a mid-sized country master bathroom in DC Metro with shaker cabinets, black cabinets, a freestanding tub, an alcove shower, a one-piece toilet, white tile, ceramic tile, white walls, ceramic floors, an undermount sink, engineered quartz benchtops, white floor, a hinged shower door, white benchtops, a shower seat, a double vanity, a built-in vanity and vaulted.
Bathroom Design Ideas with a Sliding Shower Screen and a Hinged Shower Door
9

