Bathroom Design Ideas with a Sliding Shower Screen and Beige Benchtops
Refine by:
Budget
Sort by:Popular Today
141 - 160 of 2,110 photos
Item 1 of 3
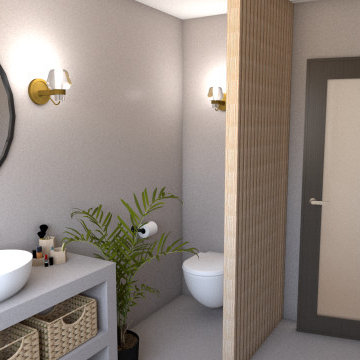
Inspiration for a mid-sized scandinavian master bathroom in London with open cabinets, beige cabinets, a drop-in tub, a shower/bathtub combo, a one-piece toilet, beige walls, concrete floors, a vessel sink, concrete benchtops, beige floor, a sliding shower screen, beige benchtops, an enclosed toilet, a single vanity and a built-in vanity.
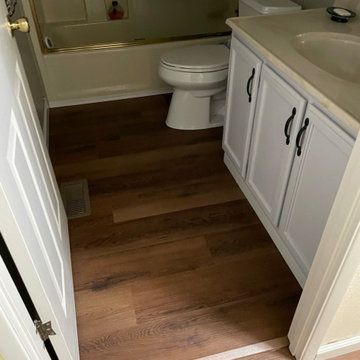
A look inside the bathroom in which we installed waterproof luxury vinyl plank flooring. Our client can have a wood-look floor without any of the stress!
Pictured: Republic Floors; Style - Blackwater Canyon; Color - Zurich
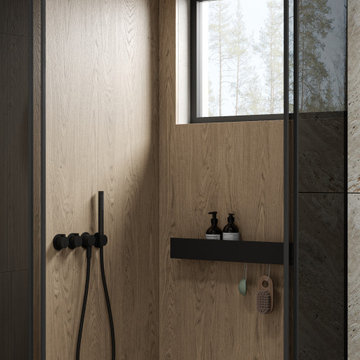
Photo of a mid-sized contemporary 3/4 bathroom in Moscow with flat-panel cabinets, beige cabinets, a corner shower, a wall-mount toilet, beige tile, porcelain tile, beige walls, travertine floors, a vessel sink, marble benchtops, beige floor, a sliding shower screen, beige benchtops, a single vanity, a floating vanity and recessed.
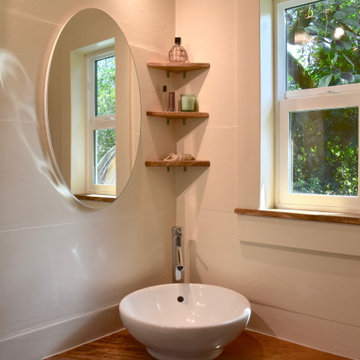
This tiny home has utilized space-saving design and put the bathroom vanity in the corner of the bathroom. Natural light in addition to track lighting makes this vanity perfect for getting ready in the morning. Triangle corner shelves give an added space for personal items to keep from cluttering the wood counter. This contemporary, costal Tiny Home features a bathroom with a shower built out over the tongue of the trailer it sits on saving space and creating space in the bathroom. This shower has it's own clear roofing giving the shower a skylight. This allows tons of light to shine in on the beautiful blue tiles that shape this corner shower. Stainless steel planters hold ferns giving the shower an outdoor feel. With sunlight, plants, and a rain shower head above the shower, it is just like an outdoor shower only with more convenience and privacy. The curved glass shower door gives the whole tiny home bathroom a bigger feel while letting light shine through to the rest of the bathroom. The blue tile shower has niches; built-in shower shelves to save space making your shower experience even better. The bathroom door is a pocket door, saving space in both the bathroom and kitchen to the other side. The frosted glass pocket door also allows light to shine through.

Optimisation d'une salle de bain de 4m2
Photo of a small contemporary master bathroom in Paris with beaded inset cabinets, light wood cabinets, an open shower, a one-piece toilet, white tile, subway tile, blue walls, cement tiles, a console sink, wood benchtops, blue floor, a sliding shower screen, beige benchtops, a niche, a single vanity and a floating vanity.
Photo of a small contemporary master bathroom in Paris with beaded inset cabinets, light wood cabinets, an open shower, a one-piece toilet, white tile, subway tile, blue walls, cement tiles, a console sink, wood benchtops, blue floor, a sliding shower screen, beige benchtops, a niche, a single vanity and a floating vanity.
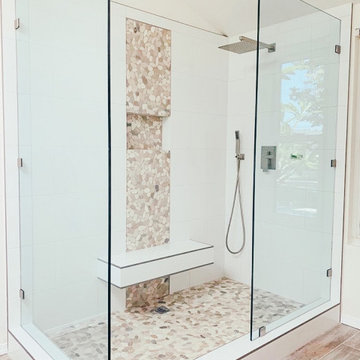
Scandinavian inspired bathroom with walk-in shower. Slider door on shower including ceramic tiles to replicate laminate flooring. White cabinetry added for storage.

This project was a delight to work on because not only did I get to design a completely new bathroom for this client, I also got to work with his daughter who was a co-decision maker. We started with an outdated bathroom from 1972.
Although we were to stay within the original floor plan, CSG created a more open space. The room has a skylight, so that helped. We upgraded this main bathroom for the retired professor who was so pleased !
The new aesthetic brought forth a cheery and uplifting experience in the most routine things we do daily, use our bathrooms. His daughter repeatedly said "Dad is so happy", so for CSG, we couldn't ask for anything more!
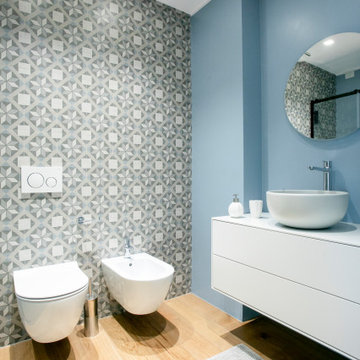
Bagno
This is an example of a small modern 3/4 bathroom with flat-panel cabinets, grey cabinets, a curbless shower, a wall-mount toilet, blue tile, porcelain tile, blue walls, light hardwood floors, a vessel sink, wood benchtops, a sliding shower screen, beige benchtops, a niche, a single vanity and a floating vanity.
This is an example of a small modern 3/4 bathroom with flat-panel cabinets, grey cabinets, a curbless shower, a wall-mount toilet, blue tile, porcelain tile, blue walls, light hardwood floors, a vessel sink, wood benchtops, a sliding shower screen, beige benchtops, a niche, a single vanity and a floating vanity.
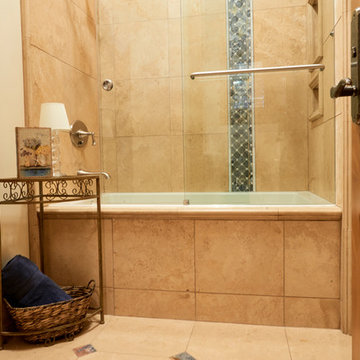
Inspiration for a mid-sized country bathroom in Denver with medium wood cabinets, an alcove tub, a shower/bathtub combo, beige tile, stone tile, beige walls, a drop-in sink, beige floor, a sliding shower screen and beige benchtops.
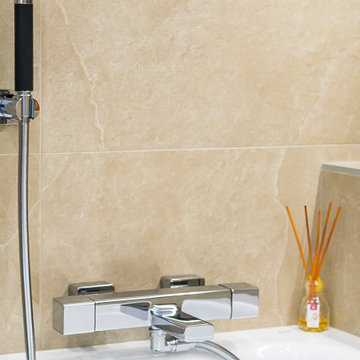
This is an example of a mid-sized contemporary 3/4 bathroom in Other with flat-panel cabinets, beige cabinets, an alcove tub, an alcove shower, a one-piece toilet, beige tile, porcelain tile, beige walls, porcelain floors, an undermount sink, tile benchtops, beige floor, a sliding shower screen, beige benchtops, an enclosed toilet, a single vanity and a built-in vanity.
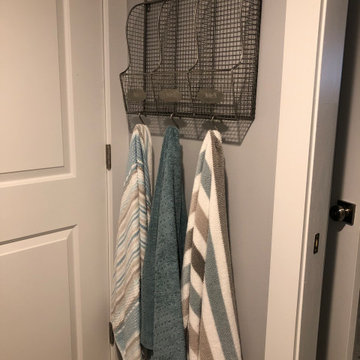
Photo of a small beach style bathroom in Other with shaker cabinets, blue cabinets, an alcove tub, a shower/bathtub combo, a two-piece toilet, beige tile, porcelain tile, blue walls, vinyl floors, an undermount sink, quartzite benchtops, grey floor, a sliding shower screen, beige benchtops, a single vanity and a freestanding vanity.
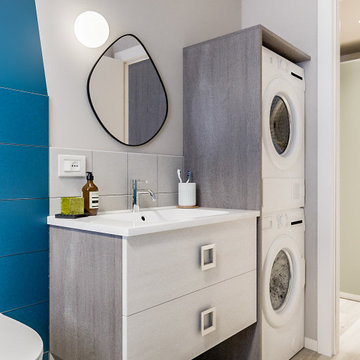
Liadesign
Mid-sized contemporary 3/4 bathroom in Milan with flat-panel cabinets, beige cabinets, a curbless shower, a two-piece toilet, blue tile, porcelain tile, beige walls, an integrated sink, laminate benchtops, a sliding shower screen, beige benchtops, a shower seat, a single vanity and a floating vanity.
Mid-sized contemporary 3/4 bathroom in Milan with flat-panel cabinets, beige cabinets, a curbless shower, a two-piece toilet, blue tile, porcelain tile, beige walls, an integrated sink, laminate benchtops, a sliding shower screen, beige benchtops, a shower seat, a single vanity and a floating vanity.
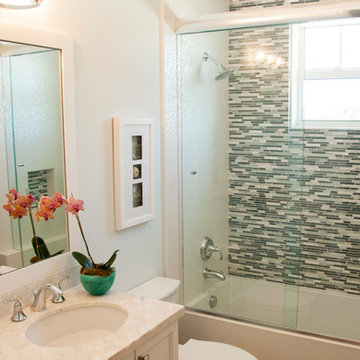
Design ideas for a mid-sized transitional 3/4 bathroom in Miami with recessed-panel cabinets, white cabinets, an alcove tub, a shower/bathtub combo, a two-piece toilet, gray tile, matchstick tile, white walls, cement tiles, an undermount sink, engineered quartz benchtops, a sliding shower screen and beige benchtops.
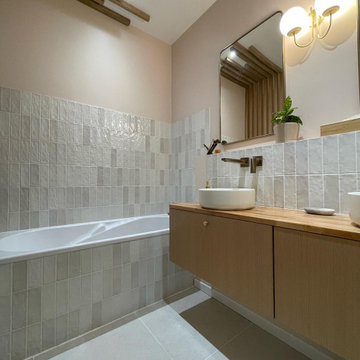
Photo of a large scandinavian master bathroom in Lyon with an undermount tub, white tile, pink walls, a drop-in sink, wood benchtops, a sliding shower screen, a double vanity, a built-in vanity, beaded inset cabinets, light wood cabinets, a two-piece toilet, terra-cotta tile, ceramic floors, beige floor and beige benchtops.
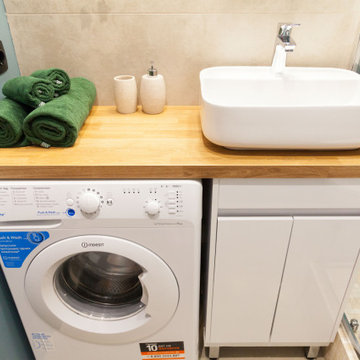
Inspiration for a small contemporary 3/4 bathroom in Moscow with flat-panel cabinets, white cabinets, a corner shower, a one-piece toilet, multi-coloured tile, porcelain tile, multi-coloured walls, porcelain floors, a drop-in sink, laminate benchtops, beige floor, a sliding shower screen, beige benchtops, a laundry, a single vanity and a freestanding vanity.
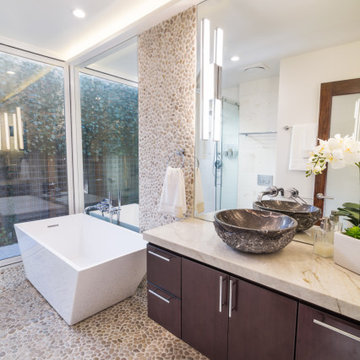
Huntington Beach bathroom. This client wanted a bright bathroom with amazing lighting and a indoor outdoor shower feeling. Sliding doors was installed in the bathroom so the client can feel the beach breeze while showering. Pebble rocks was installed on the walls to give the bathroom a spa experience.
JL Interiors is a LA-based creative/diverse firm that specializes in residential interiors. JL Interiors empowers homeowners to design their dream home that they can be proud of! The design isn’t just about making things beautiful; it’s also about making things work beautifully. Contact us for a free consultation Hello@JLinteriors.design _ 310.390.6849_ www.JLinteriors.design
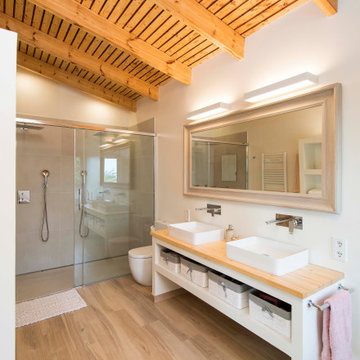
Design ideas for a mediterranean bathroom in Barcelona with open cabinets, white cabinets, a curbless shower, gray tile, white walls, light hardwood floors, a vessel sink, wood benchtops, beige floor, a sliding shower screen, beige benchtops, wood walls, a built-in vanity and a double vanity.
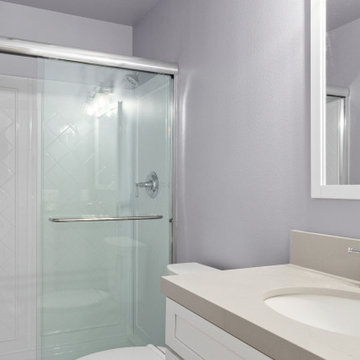
This Escondido area homeowner came to Specialty Home Improvement looking to build a living space for an aging relative. ADUs, also often known as “granny flats” or “in-law suites” are perfect for aging-in-place, short or long-term rentals, or for extra space on your property to increase the value of your home.
The Challenge: Design an Accessory Dwelling Unit (ADU) and living space for an elderly relative on a fixed budget. The space is needed to provide as much complete independence and privacy for the relative as possible. The ADU also needed to fit a specific area in the backyard that did not impede on the existing outdoor entertainment area or pool. Since the area of the build is located in a warmer area of San Diego’s North County, summertime power consumption and indoor temperature were a concern.
The Solution: For budget purposes, the shape of the unit was kept as a basic rectangle, since odd shapes and angles present challenges and additional costs to engineer and build. Since there was the possibility of guests or perhaps more than one person at a time using the ADU, the bathroom was given an independent entry. A closet was placed between the bathroom and the bedroom to help provide a sound buffer.
Floors were designed as polished concrete to help maintain a cooler ambient temperature during the summer months. Light colors on the cabinets, walls, and ceilings along with dual paned vinyl windows provide ample light, temperature control, and ventilation.
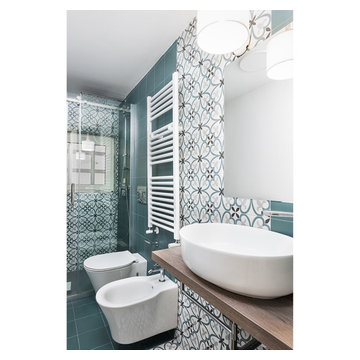
Bagno minimal arrichito dai colore verde e dal decoro delle cementine
This is an example of a small industrial 3/4 bathroom in Rome with a curbless shower, a two-piece toilet, green tile, porcelain tile, green walls, porcelain floors, a vessel sink, wood benchtops, green floor, a sliding shower screen, beige benchtops, a single vanity, a floating vanity and recessed.
This is an example of a small industrial 3/4 bathroom in Rome with a curbless shower, a two-piece toilet, green tile, porcelain tile, green walls, porcelain floors, a vessel sink, wood benchtops, green floor, a sliding shower screen, beige benchtops, a single vanity, a floating vanity and recessed.
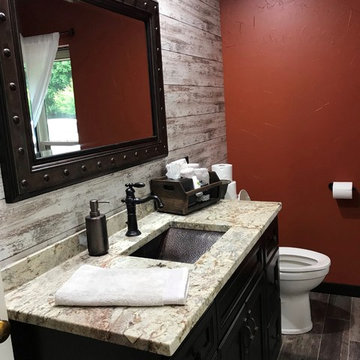
Spanish Style Oasis. Master Bath Remodel.
Quartz Countertop
Copper Sink
Delta Victorian Faucet
White Subway Tile
Sliding Barn Door Shower Door
Design ideas for a mid-sized mediterranean master bathroom in Cedar Rapids with flat-panel cabinets, dark wood cabinets, an alcove tub, a shower/bathtub combo, a two-piece toilet, white tile, subway tile, orange walls, an undermount sink, engineered quartz benchtops, a sliding shower screen and beige benchtops.
Design ideas for a mid-sized mediterranean master bathroom in Cedar Rapids with flat-panel cabinets, dark wood cabinets, an alcove tub, a shower/bathtub combo, a two-piece toilet, white tile, subway tile, orange walls, an undermount sink, engineered quartz benchtops, a sliding shower screen and beige benchtops.
Bathroom Design Ideas with a Sliding Shower Screen and Beige Benchtops
8