Bathroom Design Ideas with a Sliding Shower Screen and Wood Walls
Refine by:
Budget
Sort by:Popular Today
41 - 60 of 110 photos
Item 1 of 3
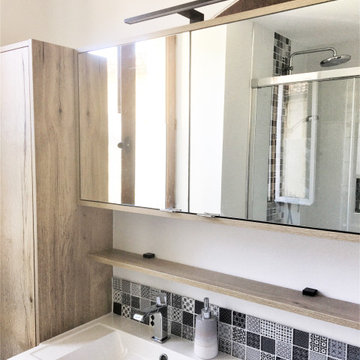
Jolie salle de bain bois, blanc et petits carreaux de verre Noir et Blanc .rangement pratique. miroir ample ....
Mid-sized traditional master bathroom with beaded inset cabinets, medium wood cabinets, a curbless shower, a wall-mount toilet, black and white tile, white walls, ceramic floors, white floor, white benchtops, a single vanity, a floating vanity, glass tile, a console sink, a niche, exposed beam, wood walls and a sliding shower screen.
Mid-sized traditional master bathroom with beaded inset cabinets, medium wood cabinets, a curbless shower, a wall-mount toilet, black and white tile, white walls, ceramic floors, white floor, white benchtops, a single vanity, a floating vanity, glass tile, a console sink, a niche, exposed beam, wood walls and a sliding shower screen.
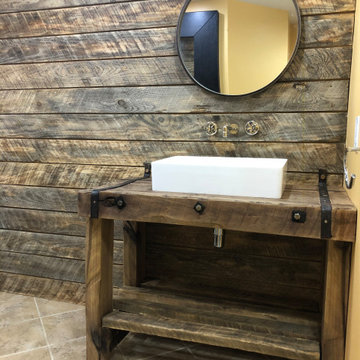
Rustic farmhouse/cottage bathroom with custom made vanity.
Design ideas for a mid-sized country bathroom in DC Metro with distressed cabinets, a one-piece toilet, beige tile, travertine, ceramic floors, a console sink, wood benchtops, beige floor, a sliding shower screen, brown benchtops, a single vanity, a freestanding vanity and wood walls.
Design ideas for a mid-sized country bathroom in DC Metro with distressed cabinets, a one-piece toilet, beige tile, travertine, ceramic floors, a console sink, wood benchtops, beige floor, a sliding shower screen, brown benchtops, a single vanity, a freestanding vanity and wood walls.
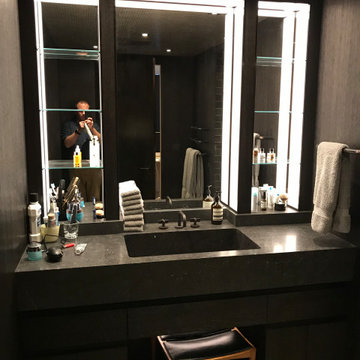
Bespoke Bathroom vanity unit made with stained American oak paneling, Watermark Ironmongery, Bespoke black limestone vanity unit , bronze mirror paneling, and a mosaic ceiling.
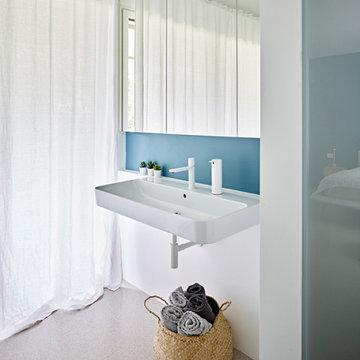
This is an example of a contemporary master bathroom in Other with white cabinets, a hot tub, an open shower, terrazzo floors, grey floor, a single vanity, a floating vanity, wood walls, a wall-mount toilet, blue walls, a wall-mount sink and a sliding shower screen.
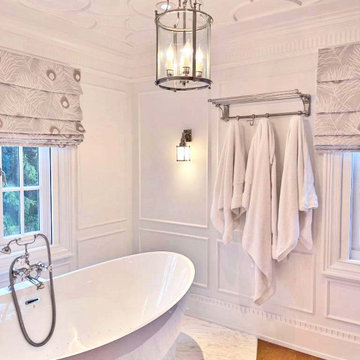
Inspired in a classic design, the white tones of the interior blend together through the incorporation of recessed paneling and custom moldings. Creating a unique composition that brings the minimal use of detail to the forefront of the design.
For more projects visit our website wlkitchenandhome.com
.
.
.
.
#vanity #customvanity #custombathroom #bathroomcabinets #customcabinets #bathcabinets #whitebathroom #whitevanity #whitedesign #bathroomdesign #bathroomdecor #bathroomideas #interiordesignideas #bathroomstorage #bathroomfurniture #bathroomremodel #bathroomremodeling #traditionalvanity #luxurybathroom #masterbathroom #bathroomvanity #interiorarchitecture #luxurydesign #bathroomcontractor #njcontractor #njbuilders #newjersey #newyork #njbathrooms
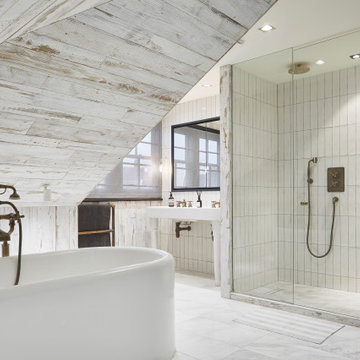
This stunning property in Fulham SW6 was built in the 1860s and offers a rich history and enviable location. Set well back from the road, 9 Walham Grove is a semi-detached house forming part of an elegantly proportioned tree-lined terrace, and is listed as a Building of Local Merit.
Havwoods worked alongside the designers, Vitruvius & Company, to renovate this outstanding four-storey home, offering generous proportions and exceptional design on one of Fulham’s most desirable streets, close to Kensington & Chelsea.
Havwoods Product Used:
HRC2080 Boreas; Reclaimed Pine; 1 Strip - Vertical
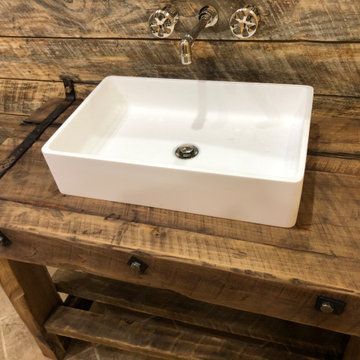
Rustic farmhouse/cottage bathroom with custom made vanity and Vigo sink
Photo of a mid-sized country bathroom in DC Metro with distressed cabinets, a one-piece toilet, beige tile, travertine, ceramic floors, a console sink, wood benchtops, beige floor, a sliding shower screen, brown benchtops, a single vanity, a freestanding vanity and wood walls.
Photo of a mid-sized country bathroom in DC Metro with distressed cabinets, a one-piece toilet, beige tile, travertine, ceramic floors, a console sink, wood benchtops, beige floor, a sliding shower screen, brown benchtops, a single vanity, a freestanding vanity and wood walls.
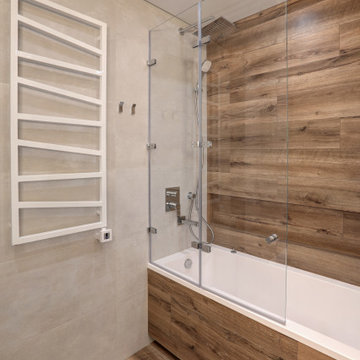
Ванная комната оформлена в сочетаниях белого и дерева. Оригинальные светильники, дерево и мрамор.
The bathroom is decorated in combinations of white and wood. Original lamps, wood and marble.
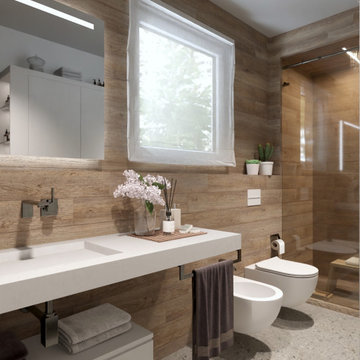
Rifacimento di un bagno preesistente con ridistribuzione del layout.
Photo of a mid-sized contemporary 3/4 bathroom in Other with beaded inset cabinets, grey cabinets, an alcove shower, a wall-mount toilet, brown tile, wood-look tile, porcelain floors, a trough sink, solid surface benchtops, grey floor, a sliding shower screen, grey benchtops, a single vanity, a floating vanity and wood walls.
Photo of a mid-sized contemporary 3/4 bathroom in Other with beaded inset cabinets, grey cabinets, an alcove shower, a wall-mount toilet, brown tile, wood-look tile, porcelain floors, a trough sink, solid surface benchtops, grey floor, a sliding shower screen, grey benchtops, a single vanity, a floating vanity and wood walls.
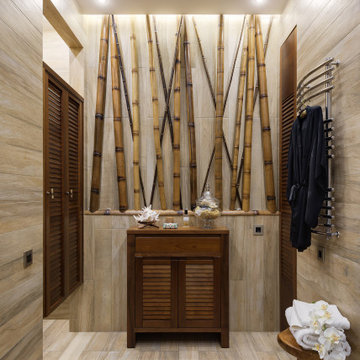
Простое место для жизни, где спокойно, уютно и тепло.
Интерьер живет и дополняется декором из путешествий и предметами иконами дизайна до сих пор.
Фокусная точка кухни— столешница с подсветкой из медового оникса и люстра Designheure lustre 6 petit nuage.
Спальня - зона вдохновленная сюрреализмом, Рене Магниттом и глубоким синим. Акценты: стул fabio november her Casamania, торшер Eos Umage и скульптура ASW A Shade Wilder
Ванная комната - мечта и воспоминание о райском острове Бали.
Фотограф: Сергей Савченко
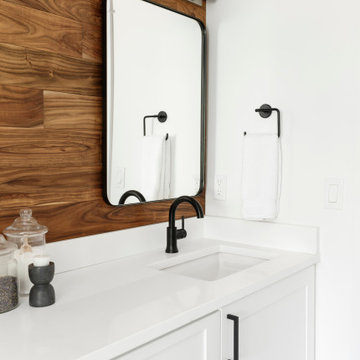
While the majority of APD designs are created to meet the specific and unique needs of the client, this whole home remodel was completed in partnership with Black Sheep Construction as a high end house flip. From space planning to cabinet design, finishes to fixtures, appliances to plumbing, cabinet finish to hardware, paint to stone, siding to roofing; Amy created a design plan within the contractor’s remodel budget focusing on the details that would be important to the future home owner. What was a single story house that had fallen out of repair became a stunning Pacific Northwest modern lodge nestled in the woods!
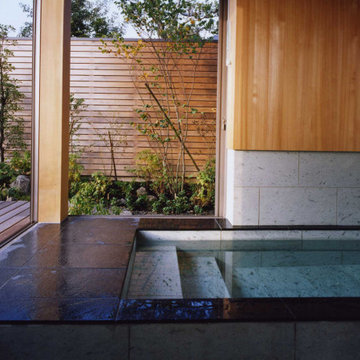
木々に囲まれた傾斜地に突き出たように建っている住まいです。広い敷地の中、敢えて崖側に配し、更にデッキを張り出して積極的に眺望を取り込み、斜面下の桜並木を見下ろす様にリビングスペースを設けています。斜面、レベル差といった敷地の不利な条件に、趣の異なる三つの庭を対峙させる事で、空間に違った個性を持たせ、豊かな居住空間を創る事を目指しました。
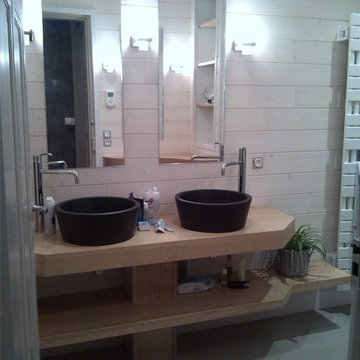
Un grand plan sur mesure en châtaigné naturel verni, accueille 2 vasques à poser.
Inspiration for a mid-sized scandinavian 3/4 bathroom in Other with light wood cabinets, a curbless shower, white walls, concrete floors, a drop-in sink, wood benchtops, grey floor, a sliding shower screen, a double vanity, a built-in vanity and wood walls.
Inspiration for a mid-sized scandinavian 3/4 bathroom in Other with light wood cabinets, a curbless shower, white walls, concrete floors, a drop-in sink, wood benchtops, grey floor, a sliding shower screen, a double vanity, a built-in vanity and wood walls.
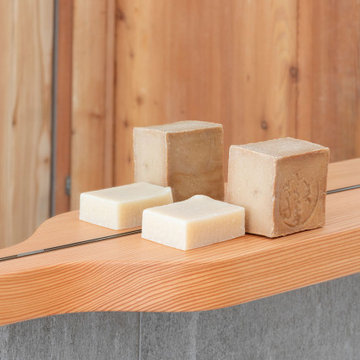
Foto: Federico Villa
Photo of a large scandinavian 3/4 bathroom in Other with flat-panel cabinets, a wall-mount toilet, gray tile, porcelain floors, a trough sink, grey floor, a sliding shower screen, a floating vanity and wood walls.
Photo of a large scandinavian 3/4 bathroom in Other with flat-panel cabinets, a wall-mount toilet, gray tile, porcelain floors, a trough sink, grey floor, a sliding shower screen, a floating vanity and wood walls.
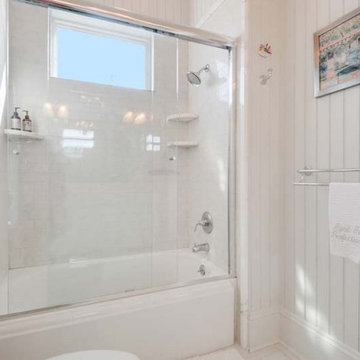
Mid-sized traditional bathroom in New Orleans with raised-panel cabinets, white cabinets, an alcove tub, a shower/bathtub combo, a one-piece toilet, white tile, subway tile, white walls, porcelain floors, an undermount sink, granite benchtops, white floor, a sliding shower screen, white benchtops, a single vanity, a built-in vanity, wood and wood walls.
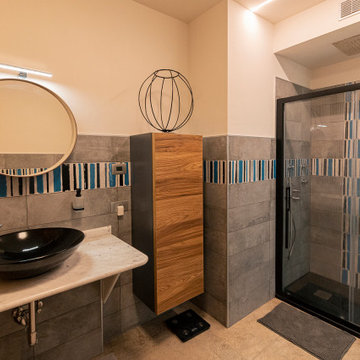
This is an example of a mid-sized modern master bathroom in Other with an alcove shower, a wall-mount toilet, multi-coloured tile, ceramic tile, white walls, porcelain floors, a vessel sink, marble benchtops, grey floor, a sliding shower screen, white benchtops, a niche, a single vanity, a floating vanity, recessed and wood walls.
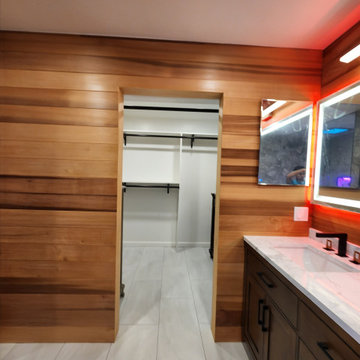
After Photo
Inspiration for a large master bathroom in San Francisco with shaker cabinets, an open shower, brown tile, wood-look tile, brown walls, ceramic floors, a drop-in sink, quartzite benchtops, white floor, a sliding shower screen, a shower seat, a double vanity, a freestanding vanity, timber and wood walls.
Inspiration for a large master bathroom in San Francisco with shaker cabinets, an open shower, brown tile, wood-look tile, brown walls, ceramic floors, a drop-in sink, quartzite benchtops, white floor, a sliding shower screen, a shower seat, a double vanity, a freestanding vanity, timber and wood walls.
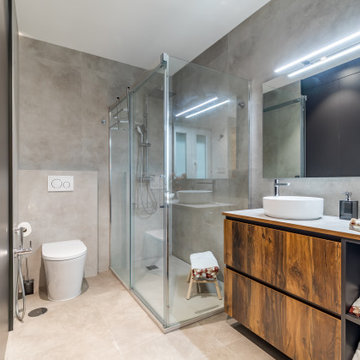
Todo espacio que podamos aprovechar es bienvenido para una casa flexible y con mucho espacio de almacenamiento. En este caso los armarios dentro del baño nos permiten usar el espacio como vestidor. Una solución que amplía las posibilidades de uso de un mismo espacio.
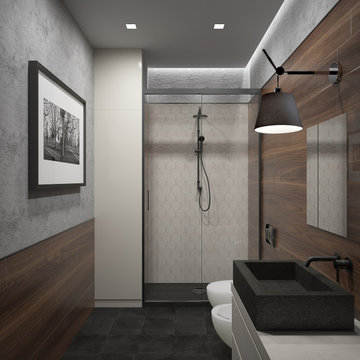
Parete destra rivestita in gress porcellanato con effetto legno essenza noce fino ad un’altezza di circa 2 m. Clo stesso rivestimento è stato inserito sulla parete di sinistra dove però il rivestimento si interrompe ad un’altezza di 1m. La doccia è posizionata nella parete di fondo, rivestita con mattonelline di forma esagonsale. I muri sono pitturati in grigio cemento. Il controsoffitto viene evidenziato da una gola da cui
fuoriesce un fascio di luce. Il pavimento è in color grigio antracite.
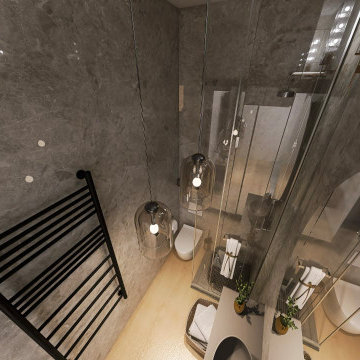
Inspiration for a mid-sized modern master bathroom in Paris with a curbless shower, a wall-mount toilet, beige tile, marble, beige walls, light hardwood floors, a pedestal sink, tile benchtops, beige floor, a sliding shower screen, beige benchtops, a single vanity, a freestanding vanity, wood and wood walls.
Bathroom Design Ideas with a Sliding Shower Screen and Wood Walls
3