All Ceiling Designs Bathroom Design Ideas with a Sliding Shower Screen
Refine by:
Budget
Sort by:Popular Today
81 - 100 of 1,691 photos
Item 1 of 3
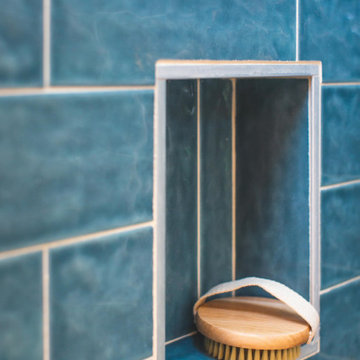
This tiny home has a very unique and spacious bathroom with an indoor shower that feels like an outdoor shower. The triangular cut mango slab with the vessel sink conserves space while looking sleek and elegant, and the shower has not been stuck in a corner but instead is constructed as a whole new corner to the room! Yes, this bathroom has five right angles. Sunlight from the sunroof above fills the whole room. A curved glass shower door, as well as a frosted glass bathroom door, allows natural light to pass from one room to another. Ferns grow happily in the moisture and light from the shower.
This contemporary, costal Tiny Home features a bathroom with a shower built out over the tongue of the trailer it sits on saving space and creating space in the bathroom. This shower has it's own clear roofing giving the shower a skylight. This allows tons of light to shine in on the beautiful blue tiles that shape this corner shower. Stainless steel planters hold ferns giving the shower an outdoor feel. With sunlight, plants, and a rain shower head above the shower, it is just like an outdoor shower only with more convenience and privacy. The curved glass shower door gives the whole tiny home bathroom a bigger feel while letting light shine through to the rest of the bathroom. The blue tile shower has niches; built-in shower shelves to save space making your shower experience even better. The frosted glass pocket door also allows light to shine through.
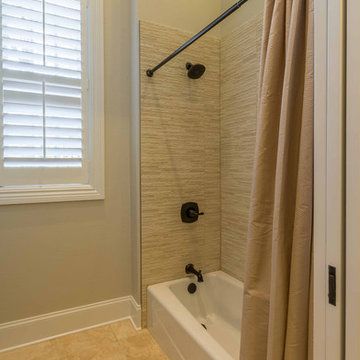
This 6,000sf luxurious custom new construction 5-bedroom, 4-bath home combines elements of open-concept design with traditional, formal spaces, as well. Tall windows, large openings to the back yard, and clear views from room to room are abundant throughout. The 2-story entry boasts a gently curving stair, and a full view through openings to the glass-clad family room. The back stair is continuous from the basement to the finished 3rd floor / attic recreation room.
The interior is finished with the finest materials and detailing, with crown molding, coffered, tray and barrel vault ceilings, chair rail, arched openings, rounded corners, built-in niches and coves, wide halls, and 12' first floor ceilings with 10' second floor ceilings.
It sits at the end of a cul-de-sac in a wooded neighborhood, surrounded by old growth trees. The homeowners, who hail from Texas, believe that bigger is better, and this house was built to match their dreams. The brick - with stone and cast concrete accent elements - runs the full 3-stories of the home, on all sides. A paver driveway and covered patio are included, along with paver retaining wall carved into the hill, creating a secluded back yard play space for their young children.
Project photography by Kmieick Imagery.

Inspiration for a small traditional master bathroom in Chicago with shaker cabinets, blue cabinets, a double shower, a one-piece toilet, blue tile, ceramic tile, white walls, ceramic floors, an undermount sink, engineered quartz benchtops, white floor, a sliding shower screen, white benchtops, a niche, a single vanity, a freestanding vanity, vaulted and wallpaper.
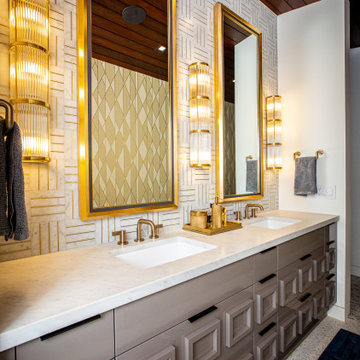
Large midcentury master bathroom in Salt Lake City with brown cabinets, an alcove shower, white tile, porcelain tile, white walls, travertine floors, an undermount sink, marble benchtops, white floor, a sliding shower screen, white benchtops, a double vanity, a built-in vanity and wood.
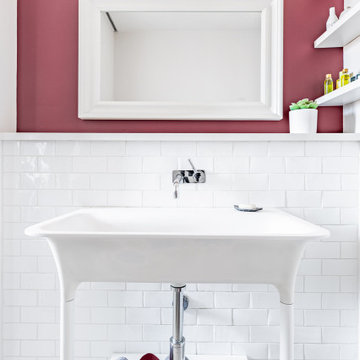
La consolle lavabo in corian con il rivestimento in piastrelle artigianali
Inspiration for a small contemporary 3/4 bathroom in Turin with open cabinets, an alcove shower, a wall-mount toilet, white tile, ceramic tile, red walls, porcelain floors, a console sink, solid surface benchtops, beige floor, a sliding shower screen, white benchtops, a single vanity, a freestanding vanity and recessed.
Inspiration for a small contemporary 3/4 bathroom in Turin with open cabinets, an alcove shower, a wall-mount toilet, white tile, ceramic tile, red walls, porcelain floors, a console sink, solid surface benchtops, beige floor, a sliding shower screen, white benchtops, a single vanity, a freestanding vanity and recessed.
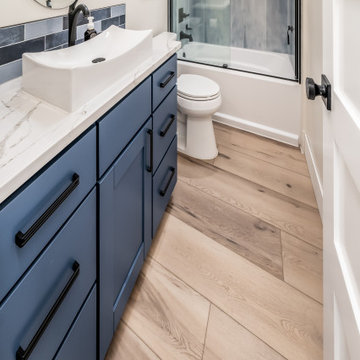
Warm, light, and inviting with characteristic knot vinyl floors that bring a touch of wabi-sabi to every room. This rustic maple style is ideal for Japanese and Scandinavian-inspired spaces. With the Modin Collection, we have raised the bar on luxury vinyl plank. The result is a new standard in resilient flooring. Modin offers true embossed in register texture, a low sheen level, a rigid SPC core, an industry-leading wear layer, and so much more.
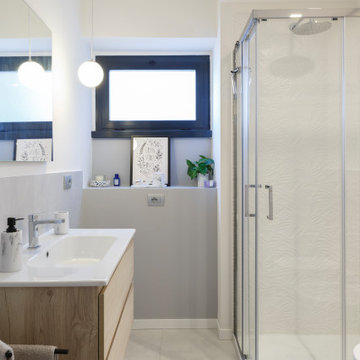
Inspiration for a small modern 3/4 bathroom in Rome with flat-panel cabinets, light wood cabinets, a corner shower, a two-piece toilet, gray tile, porcelain tile, white walls, porcelain floors, an integrated sink, grey floor, a sliding shower screen, a single vanity, a floating vanity and recessed.

Design ideas for a mid-sized arts and crafts master bathroom in DC Metro with white cabinets, a two-piece toilet, white tile, wood-look tile, brown walls, marble floors, a vessel sink, marble benchtops, white floor, a sliding shower screen, white benchtops, a single vanity, a freestanding vanity, wood and decorative wall panelling.
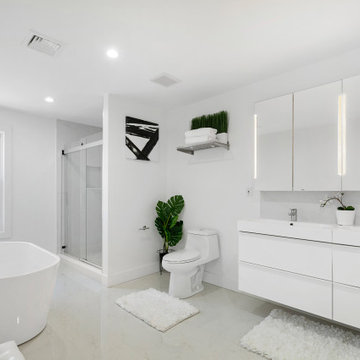
Design ideas for a mid-sized modern master bathroom in Newark with flat-panel cabinets, white cabinets, a freestanding tub, an alcove shower, a one-piece toilet, white tile, ceramic tile, white walls, ceramic floors, a drop-in sink, granite benchtops, white floor, a sliding shower screen, white benchtops, a niche, a double vanity, a built-in vanity, timber and panelled walls.
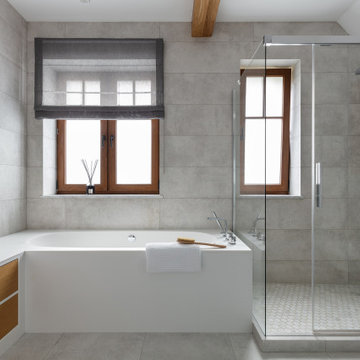
Photo of a large contemporary 3/4 bathroom in Saint Petersburg with flat-panel cabinets, light wood cabinets, an undermount tub, an open shower, a wall-mount toilet, gray tile, porcelain tile, grey walls, porcelain floors, a vessel sink, solid surface benchtops, grey floor, a sliding shower screen, white benchtops, a double vanity, a freestanding vanity and exposed beam.
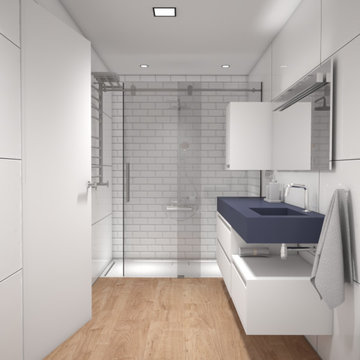
This is an example of a small modern 3/4 bathroom in Other with flat-panel cabinets, blue cabinets, an alcove shower, white tile, wood-look tile, white walls, an integrated sink, solid surface benchtops, brown floor, a sliding shower screen, blue benchtops, an enclosed toilet, a single vanity, a floating vanity and recessed.
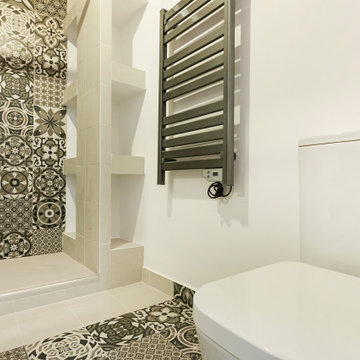
Design ideas for a small traditional master bathroom in Other with ceramic floors, a vessel sink, multi-coloured floor, a sliding shower screen, a floating vanity and exposed beam.
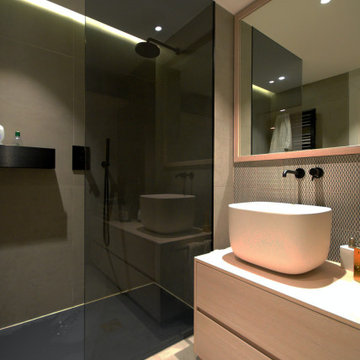
Elevate your bathroom experience with our premium Executive Suite Bathroom Overhaul.
Inspiration for a mid-sized modern kids bathroom in San Francisco with flat-panel cabinets, beige cabinets, a curbless shower, a one-piece toilet, black tile, terra-cotta tile, white walls, porcelain floors, a vessel sink, beige floor, a sliding shower screen, yellow benchtops, a niche, a single vanity, a floating vanity, recessed and decorative wall panelling.
Inspiration for a mid-sized modern kids bathroom in San Francisco with flat-panel cabinets, beige cabinets, a curbless shower, a one-piece toilet, black tile, terra-cotta tile, white walls, porcelain floors, a vessel sink, beige floor, a sliding shower screen, yellow benchtops, a niche, a single vanity, a floating vanity, recessed and decorative wall panelling.

This is a New Construction project where clients with impeccable sense of design created a highly functional, relaxing and beautiful space. This Manhattan beach custom home showcases a modern kitchen and exterior that invites an openness to the Californian indoor/ outdoor lifestyle. We at Lux Builders really enjoy working in our own back yard completing renovations, new builds and remodeling service's for Manhattan beach and all of the South Bay and coastal cities of Los Angeles.
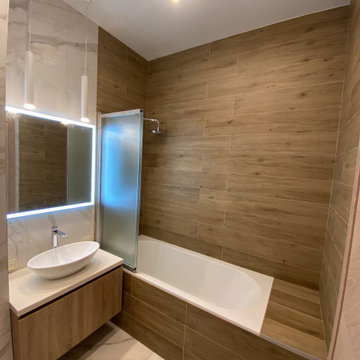
This is an example of a mid-sized contemporary master bathroom in Moscow with flat-panel cabinets, brown cabinets, an alcove tub, a shower/bathtub combo, a wall-mount toilet, gray tile, porcelain tile, brown walls, porcelain floors, a pedestal sink, solid surface benchtops, grey floor, a sliding shower screen, white benchtops, a single vanity, a floating vanity and recessed.

Front view of vanity from shower/toilet from door
Updated Shower with white subway tile (platinum grout), accent tile, rolling shower door, Kohler Purist shower set and porcelain floor tile
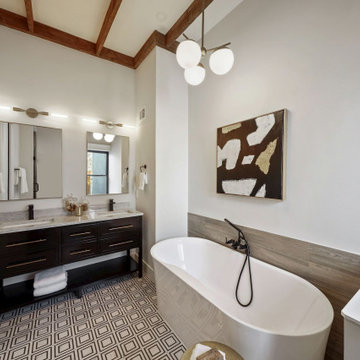
Photo of a mid-sized contemporary master bathroom in DC Metro with shaker cabinets, black cabinets, a freestanding tub, an alcove shower, a one-piece toilet, white tile, subway tile, an undermount sink, solid surface benchtops, a sliding shower screen, white benchtops, a niche, a double vanity, a built-in vanity and vaulted.
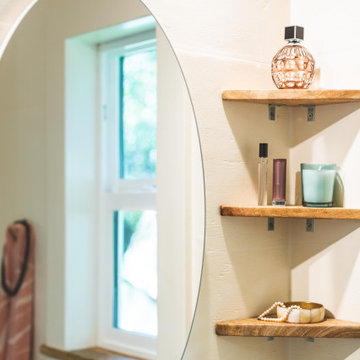
This tiny home has utilized space-saving design and put the bathroom vanity in the corner of the bathroom. Natural light in addition to track lighting makes this vanity perfect for getting ready in the morning. Triangle corner shelves give an added space for personal items to keep from cluttering the wood counter. This contemporary, costal Tiny Home features a bathroom with a shower built out over the tongue of the trailer it sits on saving space and creating space in the bathroom. This shower has it's own clear roofing giving the shower a skylight. This allows tons of light to shine in on the beautiful blue tiles that shape this corner shower. Stainless steel planters hold ferns giving the shower an outdoor feel. With sunlight, plants, and a rain shower head above the shower, it is just like an outdoor shower only with more convenience and privacy. The curved glass shower door gives the whole tiny home bathroom a bigger feel while letting light shine through to the rest of the bathroom. The blue tile shower has niches; built-in shower shelves to save space making your shower experience even better. The bathroom door is a pocket door, saving space in both the bathroom and kitchen to the other side. The frosted glass pocket door also allows light to shine through.
This Tiny Home has a unique shower structure that points out over the tongue of the tiny house trailer. This provides much more room to the entire bathroom and centers the beautiful shower so that it is what you see looking through the bathroom door. The gorgeous blue tile is hit with natural sunlight from above allowed in to nurture the ferns by way of clear roofing. Yes, there is a skylight in the shower and plants making this shower conveniently located in your bathroom feel like an outdoor shower. It has a large rounded sliding glass door that lets the space feel open and well lit. There is even a frosted sliding pocket door that also lets light pass back and forth. There are built-in shelves to conserve space making the shower, bathroom, and thus the tiny house, feel larger, open and airy.
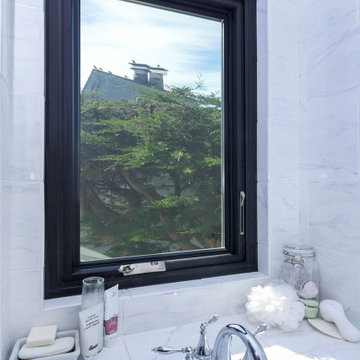
Beautiful bathroom with new black casement window we installed. This gorgeous white and gray marble bathroom with spa-like tub looks stunning with chrome and black accents, including this amazing new black window we installed. Find out how easy it is to replace your windows with Renewal by Andersen of San Francisco, serving the California Bay Area.

Photo of a small country 3/4 bathroom in Le Havre with open cabinets, a corner shower, a two-piece toilet, blue tile, ceramic tile, white walls, terra-cotta floors, a vessel sink, wood benchtops, brown floor, a sliding shower screen, beige benchtops, a single vanity, a built-in vanity and exposed beam.
All Ceiling Designs Bathroom Design Ideas with a Sliding Shower Screen
5