Bathroom
Refine by:
Budget
Sort by:Popular Today
61 - 80 of 28,132 photos
Item 1 of 3
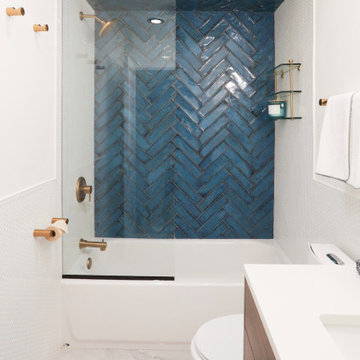
This is an example of a small transitional master bathroom in Chicago with flat-panel cabinets, brown cabinets, an alcove tub, a shower/bathtub combo, a one-piece toilet, blue tile, ceramic tile, white walls, porcelain floors, a drop-in sink, onyx benchtops, grey floor, a sliding shower screen, white benchtops, an enclosed toilet, a single vanity and a freestanding vanity.
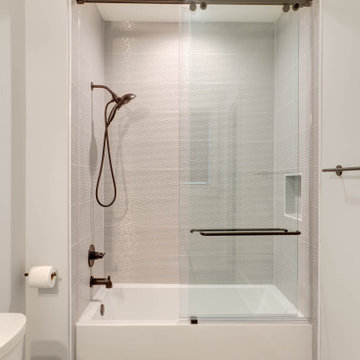
Photo of a mid-sized country kids bathroom in Atlanta with shaker cabinets, grey cabinets, an alcove tub, a shower/bathtub combo, a two-piece toilet, gray tile, ceramic tile, grey walls, porcelain floors, an undermount sink, engineered quartz benchtops, grey floor, a sliding shower screen, white benchtops, a niche, a single vanity and a built-in vanity.
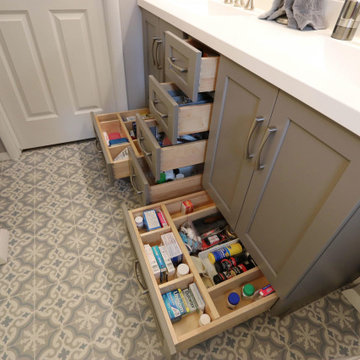
Design Craft Maple frameless Brookhill door with flat center panel in Frappe Classic paint vanity with a white solid cultured marble countertop with two Wave bowls and 4” high backsplash. Moen Eva collection includes faucets, towel bars, paper holder and vanity light. Kohler comfort height toilet and Sterling Vikrell shower unit. On the floor is 8x8 decorative Glazzio Positano Cottage tile.
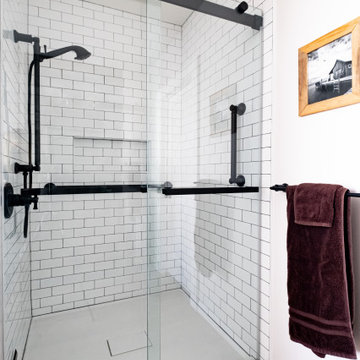
Subway tiled shower with black fixtures and grab bar and sleek sliding glass door
Photos by VLG Photography
Design ideas for a mid-sized country 3/4 bathroom in Newark with shaker cabinets, light wood cabinets, an alcove shower, a two-piece toilet, gray tile, porcelain floors, an undermount sink, engineered quartz benchtops, a sliding shower screen, grey benchtops, a niche, a single vanity and a built-in vanity.
Design ideas for a mid-sized country 3/4 bathroom in Newark with shaker cabinets, light wood cabinets, an alcove shower, a two-piece toilet, gray tile, porcelain floors, an undermount sink, engineered quartz benchtops, a sliding shower screen, grey benchtops, a niche, a single vanity and a built-in vanity.
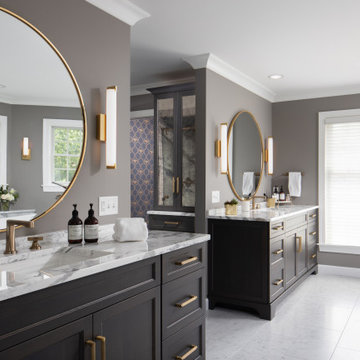
Dual custom vanities provide plenty of space for personal items as well as storage. Brushed gold mirrors, sconces, sink fittings, and hardware shine bright against the neutral grey wall and dark brown vanities.
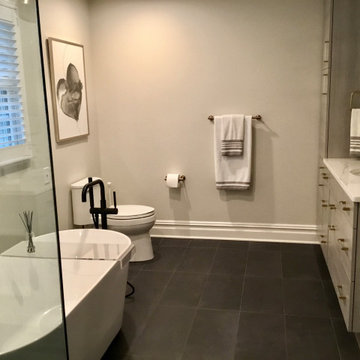
Amazing Modern Gray bathroom with separated sink areas and a lot of storage space. The stand alone tub is stunning and the over sizes niche in the shower allows for lots of products. Also love the hexagon tile on the back wall and the accent wall. Stunning!!!
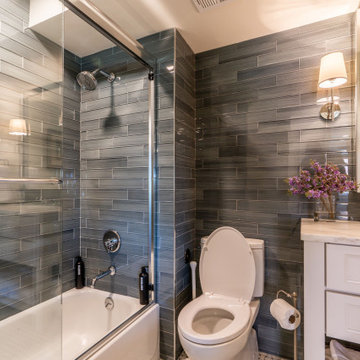
Photo of a transitional bathroom in St Louis with recessed-panel cabinets, white cabinets, an alcove tub, a shower/bathtub combo, a two-piece toilet, an undermount sink, a sliding shower screen, white benchtops, a single vanity and a freestanding vanity.
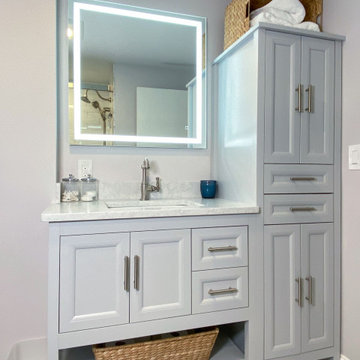
Full bathroom remodel with a walk-in tile shower, rolling glass shower doors, subway tile shower, mosaic tile flooring, Cararra marble border and shelves, and satin nickel fixtures and hardware. Gray vanity and linen cabinet.
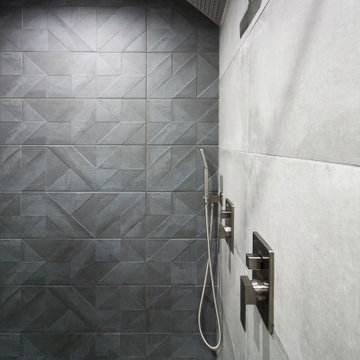
Photo of a mid-sized contemporary bathroom in Dallas with shaker cabinets, grey cabinets, an alcove shower, a one-piece toilet, porcelain tile, grey walls, porcelain floors, an undermount sink, engineered quartz benchtops, a sliding shower screen, grey benchtops, a double vanity and a freestanding vanity.
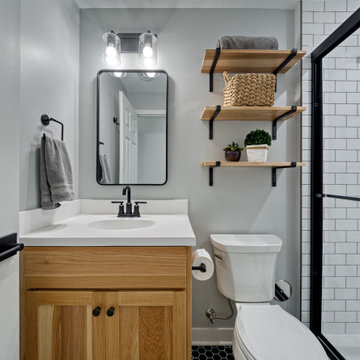
Basement bathroom finish includes custom tile shower with acrylic shower pan, farm-house style framed black shower enclosure, black fixtures, kohler toilet, open shelves, and clear rustic finish hickory vanity and shelves. White subway tile shower with Corian Acrylic storage shelves and black hex tile on floor.
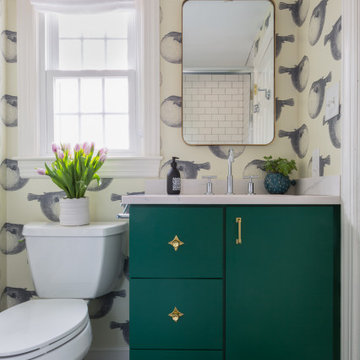
Photo of a beach style 3/4 bathroom in Boston with flat-panel cabinets, green cabinets, an alcove tub, a shower/bathtub combo, a two-piece toilet, subway tile, multi-coloured walls, mosaic tile floors, an undermount sink, engineered quartz benchtops, black floor, a sliding shower screen, multi-coloured benchtops, a single vanity, a built-in vanity and wallpaper.
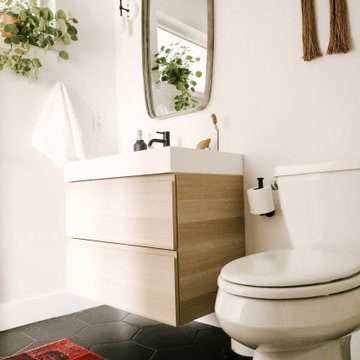
This year might just be the year of the bathrooms. Since January, I have been working on six different bathroom projects. They range from full to partial renovation projects. I recently finished the design plans for the three bathrooms at the #themanchesterflip. I have also worked on a very cool master bathroom design project that has been approved and the work is scheduled to start by March. And then, there were the two fulls baths from #clientkoko that are now completed. Today I am happy to share the first one of them.
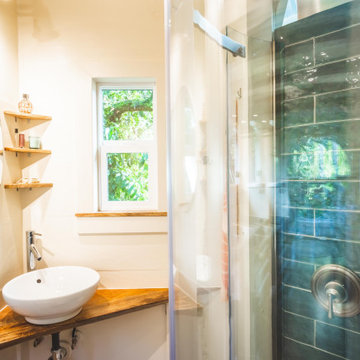
This tiny home has utilized space-saving design and put the bathroom vanity in the corner of the bathroom. Natural light in addition to track lighting makes this vanity perfect for getting ready in the morning. Triangle corner shelves give an added space for personal items to keep from cluttering the wood counter. This contemporary, costal Tiny Home features a bathroom with a shower built out over the tongue of the trailer it sits on saving space and creating space in the bathroom. This shower has it's own clear roofing giving the shower a skylight. This allows tons of light to shine in on the beautiful blue tiles that shape this corner shower. Stainless steel planters hold ferns giving the shower an outdoor feel. With sunlight, plants, and a rain shower head above the shower, it is just like an outdoor shower only with more convenience and privacy. The curved glass shower door gives the whole tiny home bathroom a bigger feel while letting light shine through to the rest of the bathroom. The blue tile shower has niches; built-in shower shelves to save space making your shower experience even better. The bathroom door is a pocket door, saving space in both the bathroom and kitchen to the other side. The frosted glass pocket door also allows light to shine through.
This Tiny Home has a unique shower structure that points out over the tongue of the tiny house trailer. This provides much more room to the entire bathroom and centers the beautiful shower so that it is what you see looking through the bathroom door. The gorgeous blue tile is hit with natural sunlight from above allowed in to nurture the ferns by way of clear roofing. Yes, there is a skylight in the shower and plants making this shower conveniently located in your bathroom feel like an outdoor shower. It has a large rounded sliding glass door that lets the space feel open and well lit. There is even a frosted sliding pocket door that also lets light pass back and forth. There are built-in shelves to conserve space making the shower, bathroom, and thus the tiny house, feel larger, open and airy.
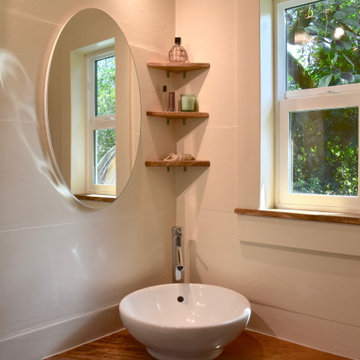
This tiny home has utilized space-saving design and put the bathroom vanity in the corner of the bathroom. Natural light in addition to track lighting makes this vanity perfect for getting ready in the morning. Triangle corner shelves give an added space for personal items to keep from cluttering the wood counter. This contemporary, costal Tiny Home features a bathroom with a shower built out over the tongue of the trailer it sits on saving space and creating space in the bathroom. This shower has it's own clear roofing giving the shower a skylight. This allows tons of light to shine in on the beautiful blue tiles that shape this corner shower. Stainless steel planters hold ferns giving the shower an outdoor feel. With sunlight, plants, and a rain shower head above the shower, it is just like an outdoor shower only with more convenience and privacy. The curved glass shower door gives the whole tiny home bathroom a bigger feel while letting light shine through to the rest of the bathroom. The blue tile shower has niches; built-in shower shelves to save space making your shower experience even better. The bathroom door is a pocket door, saving space in both the bathroom and kitchen to the other side. The frosted glass pocket door also allows light to shine through.
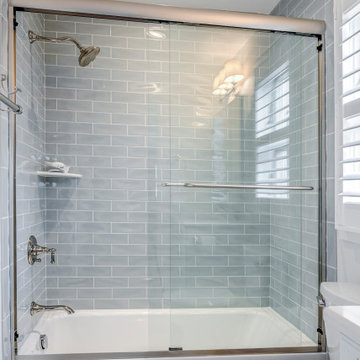
Renovation in Dune Road, Bethany Beach DE - Guest Bathroom with Sliding Shower Glass Door
Photo of a mid-sized beach style 3/4 bathroom in Other with recessed-panel cabinets, white cabinets, an alcove tub, a shower/bathtub combo, a two-piece toilet, gray tile, subway tile, white walls, granite benchtops, a sliding shower screen and white benchtops.
Photo of a mid-sized beach style 3/4 bathroom in Other with recessed-panel cabinets, white cabinets, an alcove tub, a shower/bathtub combo, a two-piece toilet, gray tile, subway tile, white walls, granite benchtops, a sliding shower screen and white benchtops.
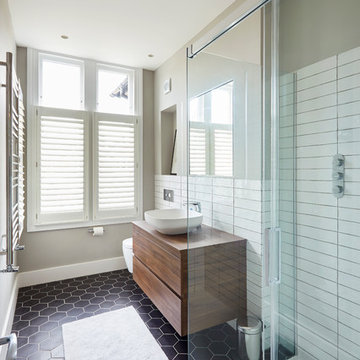
A guest shower room on the first floor which is compact and functional. Dark matt hexagonal tiles contrast light glazed wall tiles to give a crisp aesthetic.
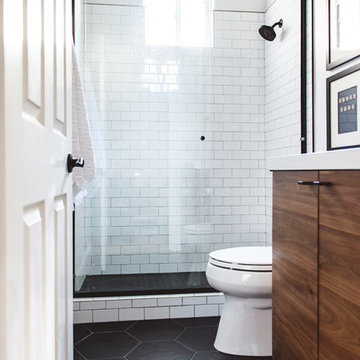
Inspiration for a mid-sized contemporary 3/4 bathroom in San Diego with flat-panel cabinets, light wood cabinets, an alcove shower, a two-piece toilet, white tile, subway tile, white walls, porcelain floors, an undermount sink, solid surface benchtops, black floor, a sliding shower screen and white benchtops.
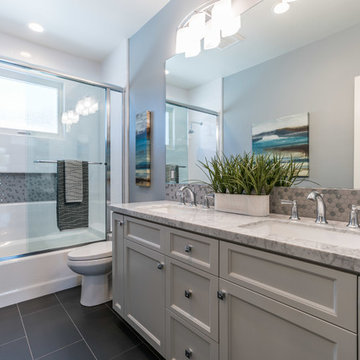
Inspiration for a mid-sized transitional bathroom in San Francisco with grey cabinets, an alcove tub, a shower/bathtub combo, grey walls, an undermount sink, black floor, a sliding shower screen, grey benchtops, recessed-panel cabinets, a two-piece toilet, white tile, subway tile, porcelain floors and marble benchtops.
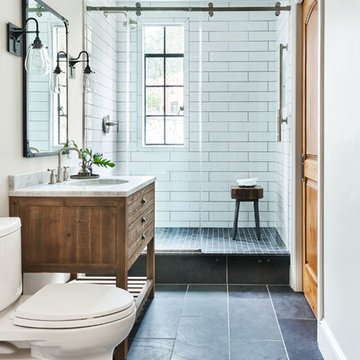
Photo of a mediterranean 3/4 bathroom in Portland with medium wood cabinets, a corner shower, a one-piece toilet, white tile, beige walls, an undermount sink, blue floor, a sliding shower screen, white benchtops and flat-panel cabinets.
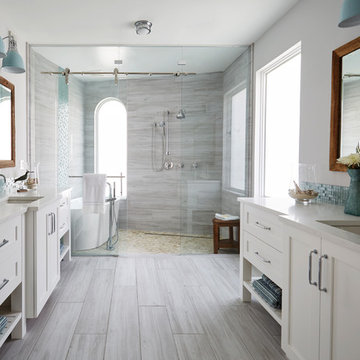
This Project was so fun, the client was a dream to work with. So open to new ideas.
Since this is on a canal the coastal theme was prefect for the client. We gutted both bathrooms. The master bath was a complete waste of space, a huge tub took much of the room. So we removed that and shower which was all strange angles. By combining the tub and shower into a wet room we were able to do 2 large separate vanities and still had room to space.
The guest bath received a new coastal look as well which included a better functioning shower.
4