Bathroom Design Ideas with a Trough Sink and a Sliding Shower Screen
Refine by:
Budget
Sort by:Popular Today
61 - 80 of 856 photos
Item 1 of 3
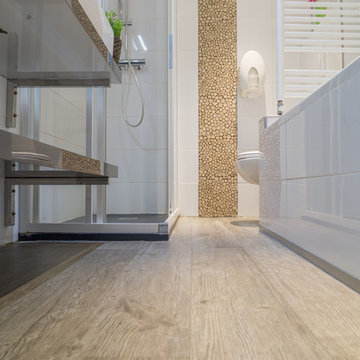
Carrelage MILLEGNI 20/120 ABETE OSSSIDATO , receveur douche extra plat MC BATH résine 75/120 anthracite , faience blanc brillant 20/50 , frise rondins bois 30/30.
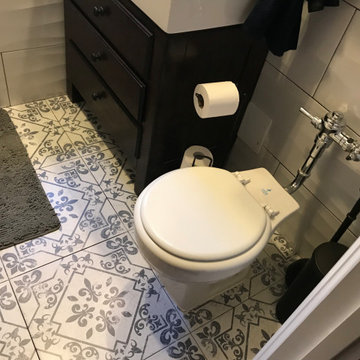
This is an example of a small modern 3/4 bathroom in New York with furniture-like cabinets, black cabinets, an alcove tub, a shower/bathtub combo, a two-piece toilet, white tile, porcelain tile, white walls, ceramic floors, a trough sink, solid surface benchtops, multi-coloured floor, a sliding shower screen and white benchtops.
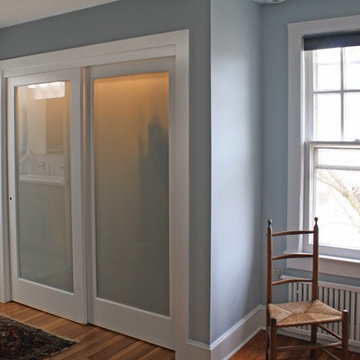
Stunning master bathroom created in former master closet space. Style and function at its best! High end finishes, including Lacava trough sink with Grohe fixtures, Ultracraft cabinetry, frameless mirror cabinet, sliding glass frameless shower door, white ice subway tile, and hexagon tumbled marble flooring. Transom window in shower brings in extra natural light. Built in shelving with frosted glass doors provides additional linen storage. A new closet was built in the master bedroom using frosted glass doors creating a contemporary, elegant look.
Hallway bathroom includes gorgeous LED wall sconces, kohler undermount sinks, artic white quartz counter top, Steamview steam radiator, and beautiful charcoal porcelain floor tiles.
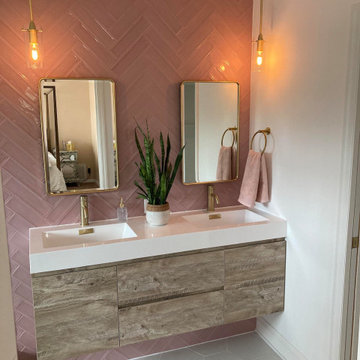
Photo of a large modern master wet room bathroom in Tampa with shaker cabinets, light wood cabinets, a freestanding tub, pink tile, porcelain tile, white walls, ceramic floors, a trough sink, white floor, a sliding shower screen, white benchtops, a double vanity and a floating vanity.
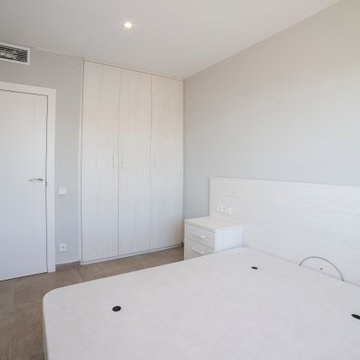
En el dormitorio principal se ha colocado una cama a medida con cabecero y mesitas de noche.
Photo of a mid-sized mediterranean master bathroom in Barcelona with flat-panel cabinets, medium wood cabinets, a curbless shower, a one-piece toilet, beige tile, ceramic tile, ceramic floors, a trough sink, beige floor, a sliding shower screen, white benchtops, an enclosed toilet, a single vanity and a floating vanity.
Photo of a mid-sized mediterranean master bathroom in Barcelona with flat-panel cabinets, medium wood cabinets, a curbless shower, a one-piece toilet, beige tile, ceramic tile, ceramic floors, a trough sink, beige floor, a sliding shower screen, white benchtops, an enclosed toilet, a single vanity and a floating vanity.
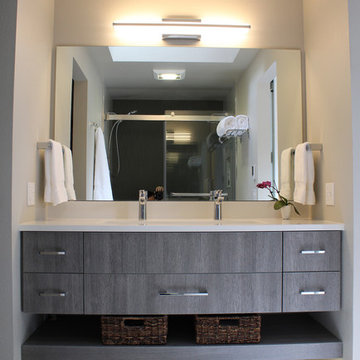
This basic builder's bathroom was craving a modern renovation. The space lacked functional storage along with countertop space and of course updating. By adding this custom floating vanity with a single trough sink and double faucets all of our tasks were completed in crisp elegance! Also the double shower features hansgrohe plumbing fixtures along with a accent wall of waves creating texture and depth to the overall space.
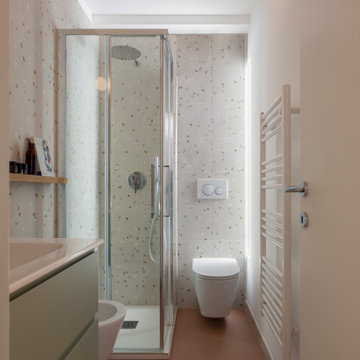
Vista sul bagno.
Anche qui è stato necessario ottimizzare gli spazi il più possibile.
Il mobile bagno della Compab è capiente e una piccola mensola realizzata dal falegname aumenta lo spazio a disposizione.
Le piastrelle a parete sono le Microlab Familiar della Micro.
A terra invece il pavimento è della Marca Corona, serie Overclay cotto.
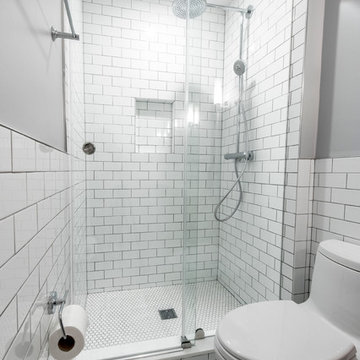
Inspiration for a small traditional bathroom in DC Metro with flat-panel cabinets, medium wood cabinets, a corner shower, a one-piece toilet, white tile, subway tile, grey walls, mosaic tile floors, a trough sink, laminate benchtops, white floor and a sliding shower screen.
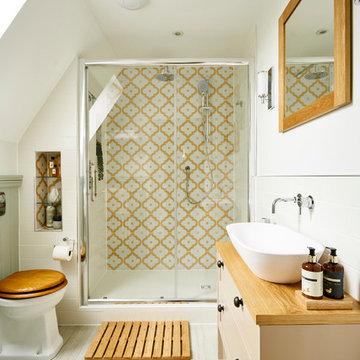
Justin Lambert
Inspiration for a small traditional master bathroom in Sussex with flat-panel cabinets, beige cabinets, an open shower, a one-piece toilet, multi-coloured tile, ceramic tile, white walls, ceramic floors, a trough sink, wood benchtops, beige floor, a sliding shower screen and beige benchtops.
Inspiration for a small traditional master bathroom in Sussex with flat-panel cabinets, beige cabinets, an open shower, a one-piece toilet, multi-coloured tile, ceramic tile, white walls, ceramic floors, a trough sink, wood benchtops, beige floor, a sliding shower screen and beige benchtops.
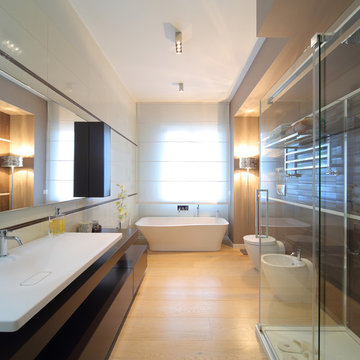
Design ideas for a large contemporary master bathroom in Milan with flat-panel cabinets, brown cabinets, a freestanding tub, a corner shower, a bidet, beige walls, porcelain floors, a trough sink, a sliding shower screen, black tile and beige floor.
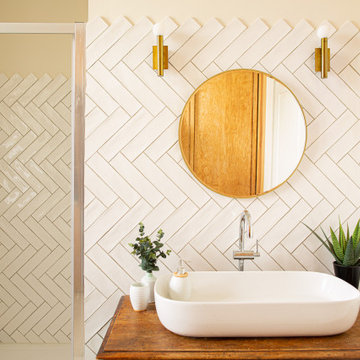
Inspiration for a mid-sized country master bathroom in Bordeaux with light wood cabinets, a curbless shower, white tile, ceramic tile, white walls, a trough sink, wood benchtops, beige floor and a sliding shower screen.
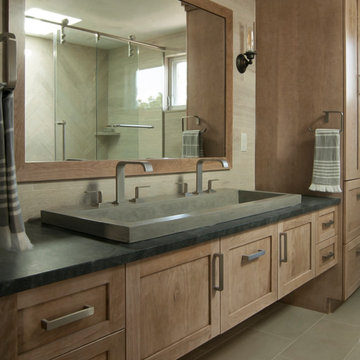
Inspiration for a mid-sized modern master bathroom in Boston with shaker cabinets, light wood cabinets, an alcove shower, a one-piece toilet, beige tile, ceramic tile, beige walls, porcelain floors, a trough sink, concrete benchtops, brown floor, a sliding shower screen and grey benchtops.
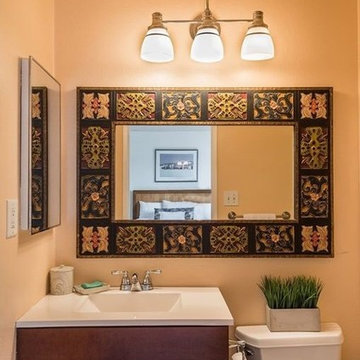
Candy
Design ideas for a small contemporary master bathroom in Los Angeles with furniture-like cabinets, brown cabinets, an alcove tub, a shower/bathtub combo, a two-piece toilet, beige tile, ceramic tile, beige walls, ceramic floors, a trough sink, solid surface benchtops, beige floor, a sliding shower screen and white benchtops.
Design ideas for a small contemporary master bathroom in Los Angeles with furniture-like cabinets, brown cabinets, an alcove tub, a shower/bathtub combo, a two-piece toilet, beige tile, ceramic tile, beige walls, ceramic floors, a trough sink, solid surface benchtops, beige floor, a sliding shower screen and white benchtops.
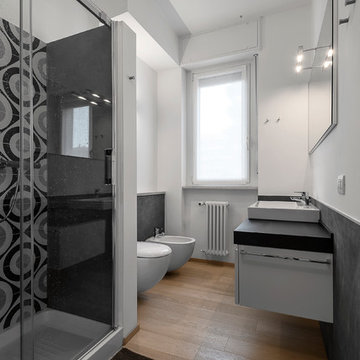
© antonella bozzini
Photo of a mid-sized contemporary 3/4 bathroom in Milan with white cabinets, a corner shower, a wall-mount toilet, black and white tile, ceramic tile, white walls, a trough sink, a sliding shower screen, ceramic floors and beige floor.
Photo of a mid-sized contemporary 3/4 bathroom in Milan with white cabinets, a corner shower, a wall-mount toilet, black and white tile, ceramic tile, white walls, a trough sink, a sliding shower screen, ceramic floors and beige floor.
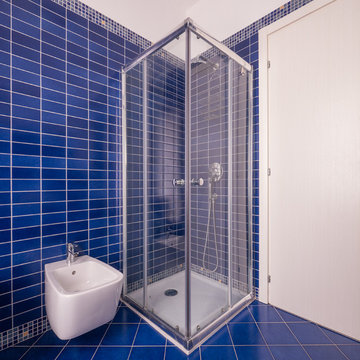
Liadesign
Photo of a small contemporary 3/4 bathroom in Milan with a corner shower, a two-piece toilet, blue tile, mosaic tile, blue walls, ceramic floors, a trough sink, concrete benchtops, blue floor and a sliding shower screen.
Photo of a small contemporary 3/4 bathroom in Milan with a corner shower, a two-piece toilet, blue tile, mosaic tile, blue walls, ceramic floors, a trough sink, concrete benchtops, blue floor and a sliding shower screen.
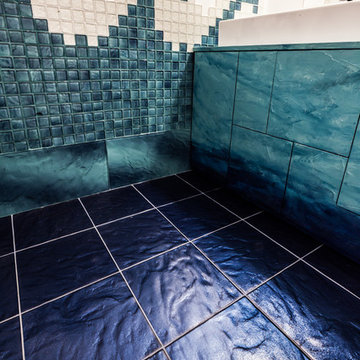
Claudia Calegari
Inspiration for a contemporary 3/4 bathroom in Milan with flat-panel cabinets, turquoise cabinets, a wall-mount toilet, blue tile, glass tile, multi-coloured walls, ceramic floors, a trough sink, blue floor and a sliding shower screen.
Inspiration for a contemporary 3/4 bathroom in Milan with flat-panel cabinets, turquoise cabinets, a wall-mount toilet, blue tile, glass tile, multi-coloured walls, ceramic floors, a trough sink, blue floor and a sliding shower screen.
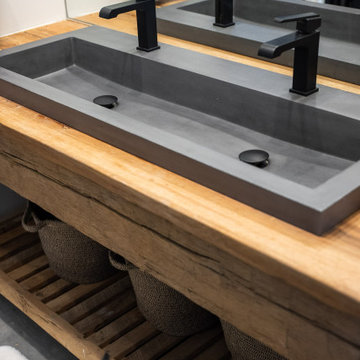
Nestled in a secluded mountaintop location is the captivating Contemporary Mountaintop Escape. Complementing its natural surroundings, the 2,955 square foot, four-bedroom, three-bathroom residence captures the panoramic view of the skyline and offers high-quality finishes with modern interior design.
The exterior features a timber frame porch, standing seam metal roof, custom chimney cap, Barnwood siding, and a glass garage door. Reclaimed timber derived from the homeowner’s family farmhouse is incorporated throughout the structure. It is decoratively used on the exterior as well as on the interior accent walls and ceiling beams. Other central interior elements include recessed lighting, flush baseboards, and caseless windows and doors. Hickory engineered flooring is displayed upstairs, and exposed concrete slab and foundation walls complement the downstairs decor.
The rustic and luxurious great room offers a wood-burning fireplace with an onsite extricated boulder hearth, reclaimed timber ceiling beams, a full reclaimed accent wall, and a charming stucco chimney. The main floor also exhibits a reclaimed, sliding barn door to enclose the in-home office space.
The kitchen is situated near the great room and is defined by stainless steel appliances that include a Thermador refrigerator/freezer, an induction range, and a coordinating farmhouse sink. Other standout features are leathered granite countertops, floating reclaimed timber shelves, and stunning ebony-colored drawers.
The home’s lower level provides ideal accommodations for hosting family and friends. It features a spacious living area with access to a multi-purpose mudroom complete with a kitchen. This level also includes two guest bedrooms, each with its own bathroom.
All bedrooms, including the master bedroom, have caseless windows and doors, floating reclaimed shelves, and flush baseboards. The master bathroom showcases a modern floating vanity with boulder vessel sinks, wall-mounted faucets, and large format floor tile.

Talk about your small spaces. In this case we had to squeeze a full bath into a powder room-sized room of only 5’ x 7’. The ceiling height also comes into play sloping downward from 90” to 71” under the roof of a second floor dormer in this Cape-style home.
We stripped the room bare and scrutinized how we could minimize the visual impact of each necessary bathroom utility. The bathroom was transitioning along with its occupant from young boy to teenager. The existing bathtub and shower curtain by far took up the most visual space within the room. Eliminating the tub and introducing a curbless shower with sliding glass shower doors greatly enlarged the room. Now that the floor seamlessly flows through out the room it magically feels larger. We further enhanced this concept with a floating vanity. Although a bit smaller than before, it along with the new wall-mounted medicine cabinet sufficiently handles all storage needs. We chose a comfort height toilet with a short tank so that we could extend the wood countertop completely across the sink wall. The longer countertop creates opportunity for decorative effects while creating the illusion of a larger space. Floating shelves to the right of the vanity house more nooks for storage and hide a pop-out electrical outlet.
The clefted slate target wall in the shower sets up the modern yet rustic aesthetic of this bathroom, further enhanced by a chipped high gloss stone floor and wire brushed wood countertop. I think it is the style and placement of the wall sconces (rated for wet environments) that really make this space unique. White ceiling tile keeps the shower area functional while allowing us to extend the white along the rest of the ceiling and partially down the sink wall – again a room-expanding trick.
This is a small room that makes a big splash!
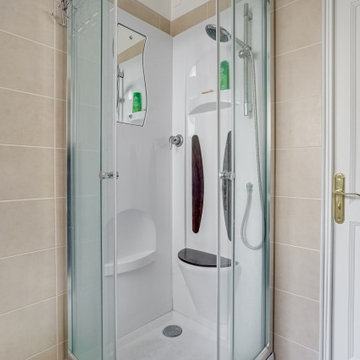
Réaménagement salle de bain
Inspiration for a small contemporary 3/4 bathroom in Paris with grey cabinets, a corner shower, a one-piece toilet, beige tile, cement tile, beige walls, cement tiles, a trough sink, tile benchtops, grey floor, a sliding shower screen, beige benchtops, a single vanity and a freestanding vanity.
Inspiration for a small contemporary 3/4 bathroom in Paris with grey cabinets, a corner shower, a one-piece toilet, beige tile, cement tile, beige walls, cement tiles, a trough sink, tile benchtops, grey floor, a sliding shower screen, beige benchtops, a single vanity and a freestanding vanity.
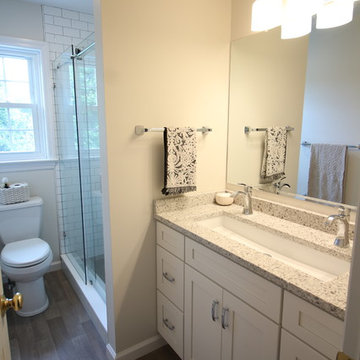
This bathroom is shared by a family of four, and can be close quarters in the mornings with a cramped shower and single vanity. However, without having anywhere to expand into, the bathroom size could not be changed. Our solution was to keep it bright and clean. By removing the tub and having a clear shower door, you give the illusion of more open space. The previous tub/shower area was cut down a few inches in order to put a 48" vanity in, which allowed us to add a trough sink and double faucets. Though the overall size only changed a few inches, they are now able to have two people utilize the sink area at the same time. White subway tile with gray grout, hexagon shower floor and accents, wood look vinyl flooring, and a white vanity kept this bathroom classic and bright.
Bathroom Design Ideas with a Trough Sink and a Sliding Shower Screen
4