Bathroom Design Ideas with Black Cabinets and a Trough Sink
Refine by:
Budget
Sort by:Popular Today
1 - 20 of 524 photos
Item 1 of 3
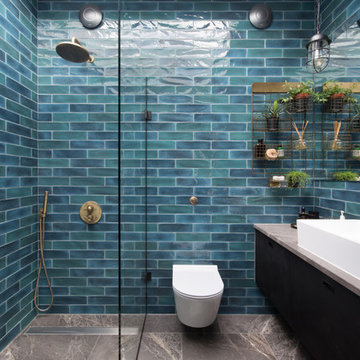
In collaboration with Roach Young Studio, the owners of this four-bedroom family house have completely transformed the space into intelligent architectural volumes that successfully balance comfort with a striking aesthetic.
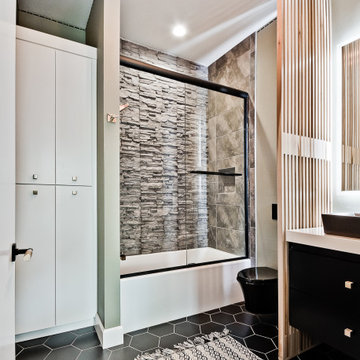
Inspiration for a mid-sized modern kids bathroom in Other with black cabinets, an alcove tub, a double shower, a one-piece toilet, green tile, marble, white walls, porcelain floors, a trough sink, quartzite benchtops, black floor, a sliding shower screen, white benchtops, a single vanity and a floating vanity.
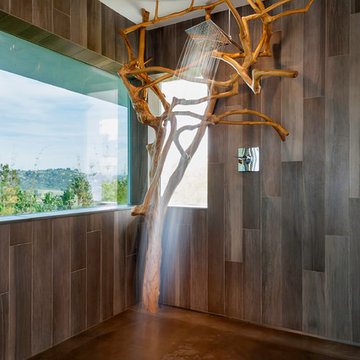
This is an example of an expansive asian master bathroom in San Diego with an open shower, an open shower, flat-panel cabinets, black cabinets, a japanese tub, a one-piece toilet, gray tile, cement tile, white walls, concrete floors, a trough sink, wood benchtops and grey floor.
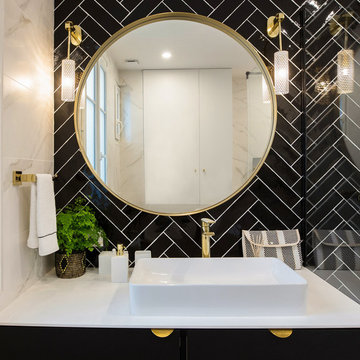
This is an example of a small transitional master bathroom in Paris with black cabinets, an open shower, a one-piece toilet, black tile, ceramic tile, white walls, ceramic floors, a trough sink, grey floor and white benchtops.
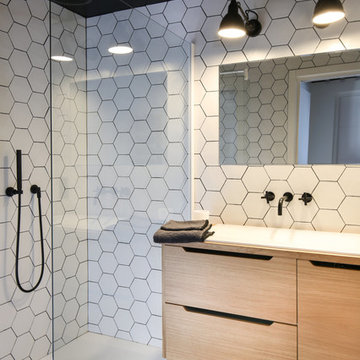
Thierry stefanopoulos
Inspiration for a small contemporary master bathroom in Other with beaded inset cabinets, black cabinets, a curbless shower, white tile, cement tile, black walls, ceramic floors, a trough sink, wood benchtops, black floor, an open shower and black benchtops.
Inspiration for a small contemporary master bathroom in Other with beaded inset cabinets, black cabinets, a curbless shower, white tile, cement tile, black walls, ceramic floors, a trough sink, wood benchtops, black floor, an open shower and black benchtops.
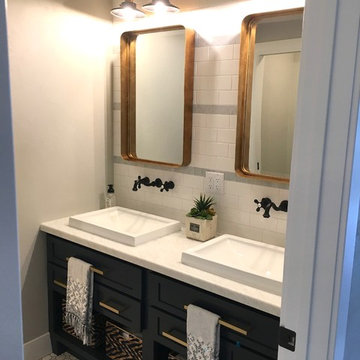
A perfect bathroom for the kids so that everyone can get ready at the same time!
Design ideas for a large country kids bathroom in Other with open cabinets, black cabinets, a drop-in tub, a shower/bathtub combo, a one-piece toilet, white tile, subway tile, grey walls, mosaic tile floors, a trough sink, marble benchtops, white floor and a shower curtain.
Design ideas for a large country kids bathroom in Other with open cabinets, black cabinets, a drop-in tub, a shower/bathtub combo, a one-piece toilet, white tile, subway tile, grey walls, mosaic tile floors, a trough sink, marble benchtops, white floor and a shower curtain.
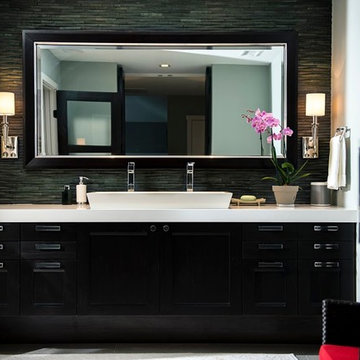
Master bath. Vanity wall – natural stone, mosaic, Sutra Black, mini Bamboo with honed finish to bring color and detail forward, horizontally installed.
Caesarstone countertop is pure white quartz, 3CM with 2 ½ mitered laminated built up edge.
Drop-in rectangular trough sink with his and her faucets.
Cantilevered cabinets.
Floor – same as shower, 12 x 24 rectified gray porcelain tile, stacked install, parallel with vanity. Absolutely stunning.
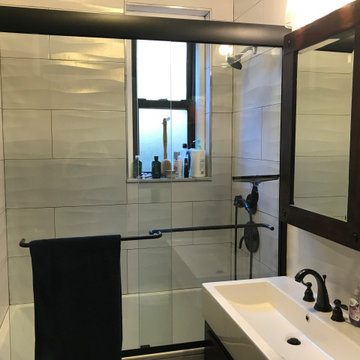
This is an example of a small modern 3/4 bathroom in New York with furniture-like cabinets, black cabinets, an alcove tub, a shower/bathtub combo, a two-piece toilet, white tile, porcelain tile, white walls, ceramic floors, a trough sink, solid surface benchtops, multi-coloured floor, a sliding shower screen and white benchtops.
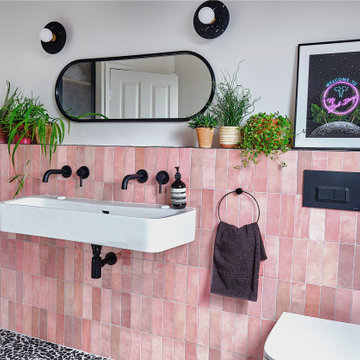
A fun and colourful kids bathroom in a newly built loft extension. A black and white terrazzo floor contrast with vertical pink metro tiles. Black taps and crittall shower screen for the walk in shower. An old reclaimed school trough sink adds character together with a big storage cupboard with Georgian wire glass with fresh display of plants.
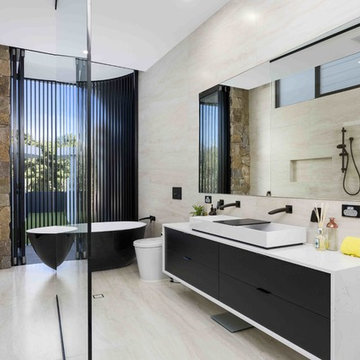
The aluminium screen, coupled with bifold doors, allows you to relax into this bathtub in complete privacy, but without the confines of walls.
Photography by Asher King

Creating specific focal points for this owner’s bathroom was important. Client wanted a modern-forward spa-like bathroom retreat. We created it by using rich colors to create contrast in the tile. We included lighted niches for the bathtub and shower as well as in the custom-built linen shelves. The large casement window opens up the space and the honeycomb gold chandelier really added a touch of elegance to the room while pulling out the gold tones in the floor and wall tile. We also included a contemporary 84” trough double vanity and a freestanding bath tub complete with a bath filler to complete the space.
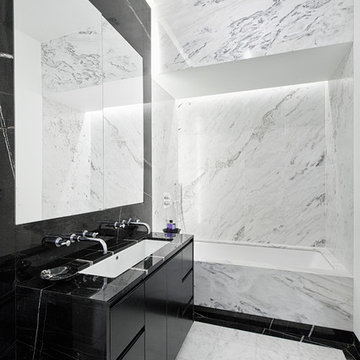
NYC apartment combination. Alex Kotlik Photography
Contemporary bathroom in New York with a trough sink, flat-panel cabinets, black cabinets, an alcove tub, black tile and stone slab.
Contemporary bathroom in New York with a trough sink, flat-panel cabinets, black cabinets, an alcove tub, black tile and stone slab.
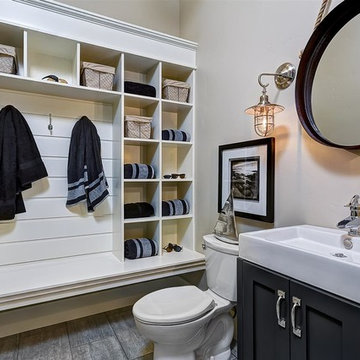
Doug Petersen Photography
Inspiration for a mid-sized traditional 3/4 bathroom in Boise with shaker cabinets, black cabinets, grey walls, a two-piece toilet, gray tile, porcelain tile, porcelain floors and a trough sink.
Inspiration for a mid-sized traditional 3/4 bathroom in Boise with shaker cabinets, black cabinets, grey walls, a two-piece toilet, gray tile, porcelain tile, porcelain floors and a trough sink.
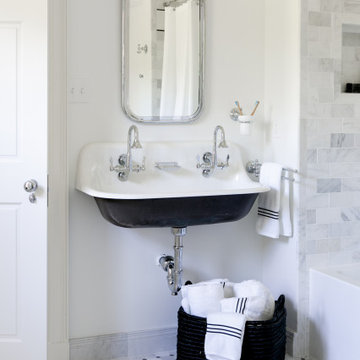
Photography by Meghan Mehan Photography
This is an example of a small transitional kids bathroom in New York with open cabinets, black cabinets, an alcove tub, a shower/bathtub combo, a two-piece toilet, white tile, marble, white walls, marble floors, a trough sink, a shower curtain, white benchtops, a double vanity and a floating vanity.
This is an example of a small transitional kids bathroom in New York with open cabinets, black cabinets, an alcove tub, a shower/bathtub combo, a two-piece toilet, white tile, marble, white walls, marble floors, a trough sink, a shower curtain, white benchtops, a double vanity and a floating vanity.
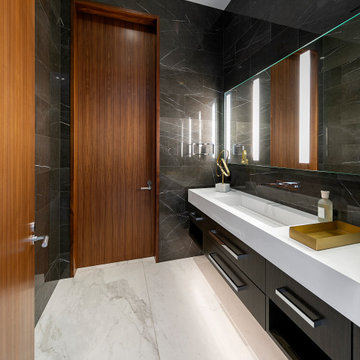
This is an example of a large contemporary 3/4 bathroom in Los Angeles with flat-panel cabinets, black cabinets, black tile, a trough sink, grey floor, white benchtops, a single vanity and a floating vanity.
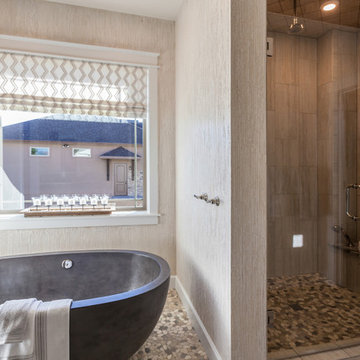
Inspiration for a country master bathroom in Denver with recessed-panel cabinets, black cabinets, a freestanding tub, an alcove shower, a two-piece toilet, beige tile, ceramic tile, white walls, ceramic floors, a trough sink, granite benchtops, beige floor, a hinged shower door and beige benchtops.
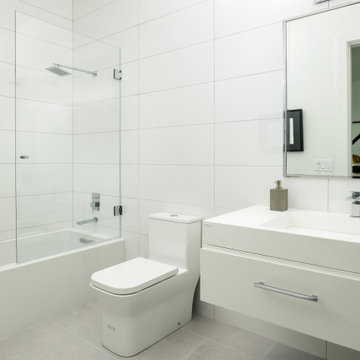
Design ideas for a mid-sized modern kids bathroom in San Francisco with flat-panel cabinets, black cabinets, a trough sink, quartzite benchtops, white benchtops, a single vanity and a built-in vanity.
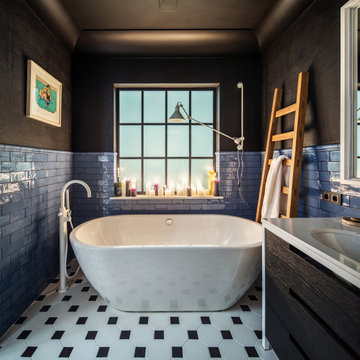
Mid-sized contemporary master bathroom in Other with flat-panel cabinets, black cabinets, a freestanding tub, blue tile, subway tile, black walls, porcelain floors, a trough sink, multi-coloured floor and white benchtops.
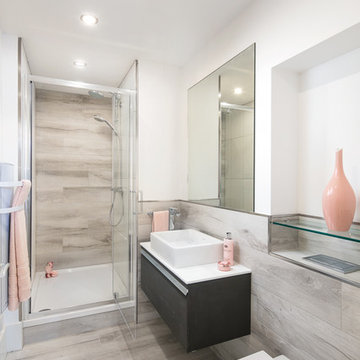
Photo of a contemporary 3/4 bathroom in Manchester with flat-panel cabinets, black cabinets, an alcove shower, a wall-mount toilet, gray tile, a trough sink, grey floor and a hinged shower door.
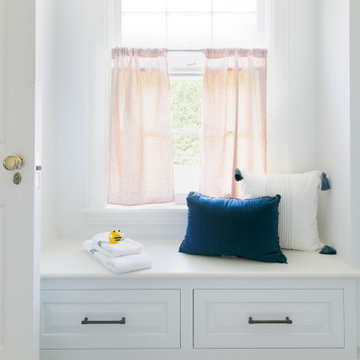
Photography by Meghan Mehan Photography
Photo of a small transitional kids bathroom in New York with open cabinets, black cabinets, an alcove tub, a shower/bathtub combo, a two-piece toilet, white tile, marble, white walls, marble floors, a trough sink, white floor, a shower curtain, white benchtops, a double vanity and a floating vanity.
Photo of a small transitional kids bathroom in New York with open cabinets, black cabinets, an alcove tub, a shower/bathtub combo, a two-piece toilet, white tile, marble, white walls, marble floors, a trough sink, white floor, a shower curtain, white benchtops, a double vanity and a floating vanity.
Bathroom Design Ideas with Black Cabinets and a Trough Sink
1