Bathroom Design Ideas with Black Cabinets
Refine by:
Budget
Sort by:Popular Today
1 - 20 of 26,559 photos
Item 1 of 2

Luxury new home. Guest bathroom is an eye catcher boasting floating cabinetry and shadow lines at the wall and ceiling junction
Inspiration for a large contemporary bathroom in Sydney with black cabinets, beige tile, cement tile, beige walls, ceramic floors, a drop-in sink, marble benchtops, beige floor, an open shower, white benchtops, a shower seat, a double vanity and a floating vanity.
Inspiration for a large contemporary bathroom in Sydney with black cabinets, beige tile, cement tile, beige walls, ceramic floors, a drop-in sink, marble benchtops, beige floor, an open shower, white benchtops, a shower seat, a double vanity and a floating vanity.

Design ideas for a large modern master bathroom in Melbourne with black cabinets, a freestanding tub, a double shower, a wall-mount toilet, gray tile, porcelain tile, grey walls, pebble tile floors, tile benchtops, grey floor, a sliding shower screen, white benchtops, a double vanity and a floating vanity.

This is an example of a mid-sized eclectic 3/4 bathroom in Sydney with black cabinets, a corner shower, a two-piece toilet, an integrated sink, a hinged shower door, black benchtops, a single vanity and a floating vanity.

A minimalist industrial dream with all of the luxury touches we love: heated towel rails, custom joinery and handblown lights
Photo of a mid-sized contemporary master bathroom in Melbourne with a floating vanity, shaker cabinets, black cabinets, an open shower, a one-piece toilet, gray tile, cement tile, grey walls, cement tiles, a vessel sink, laminate benchtops, grey floor, an open shower, brown benchtops and a single vanity.
Photo of a mid-sized contemporary master bathroom in Melbourne with a floating vanity, shaker cabinets, black cabinets, an open shower, a one-piece toilet, gray tile, cement tile, grey walls, cement tiles, a vessel sink, laminate benchtops, grey floor, an open shower, brown benchtops and a single vanity.

Behind the rolling hills of Arthurs Seat sits “The Farm”, a coastal getaway and future permanent residence for our clients. The modest three bedroom brick home will be renovated and a substantial extension added. The footprint of the extension re-aligns to face the beautiful landscape of the western valley and dam. The new living and dining rooms open onto an entertaining terrace.
The distinct roof form of valleys and ridges relate in level to the existing roof for continuation of scale. The new roof cantilevers beyond the extension walls creating emphasis and direction towards the natural views.

This is an example of a large modern 3/4 bathroom in Sydney with black cabinets, a double shower, black and white tile, marble benchtops, black benchtops, a single vanity and a built-in vanity.

Custom floating vanity housed in captivating emerald green wall tiles
Inspiration for a large contemporary master bathroom in Sydney with black cabinets, a freestanding tub, an alcove shower, a one-piece toilet, ceramic tile, green walls, a vessel sink, engineered quartz benchtops, multi-coloured floor, an open shower, multi-coloured benchtops, a double vanity and a floating vanity.
Inspiration for a large contemporary master bathroom in Sydney with black cabinets, a freestanding tub, an alcove shower, a one-piece toilet, ceramic tile, green walls, a vessel sink, engineered quartz benchtops, multi-coloured floor, an open shower, multi-coloured benchtops, a double vanity and a floating vanity.

Design ideas for a mid-sized contemporary bathroom in Melbourne with black cabinets, gray tile, a vessel sink, grey floor, grey benchtops, a double vanity, a floating vanity and flat-panel cabinets.

With four bedrooms, three and a half bathrooms, and a revamped family room, this gut renovation of this three-story Westchester home is all about thoughtful design and meticulous attention to detail.
This elegant bathroom design, featuring a calming blue and white palette, exudes serenity and sophistication.
---
Our interior design service area is all of New York City including the Upper East Side and Upper West Side, as well as the Hamptons, Scarsdale, Mamaroneck, Rye, Rye City, Edgemont, Harrison, Bronxville, and Greenwich CT.
For more about Darci Hether, see here: https://darcihether.com/
To learn more about this project, see here: https://darcihether.com/portfolio/hudson-river-view-home-renovation-westchester
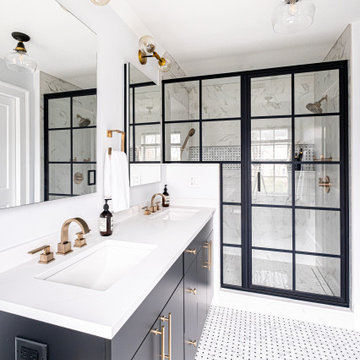
Modern black and white en-suite with basket weave floor tile, black double vanity with slab doors and a large shower with black metropolitan glass enclosure.
Photos by VLG Photography
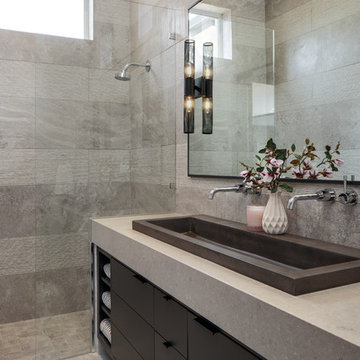
Photo of a mid-sized modern master bathroom in Miami with flat-panel cabinets, black cabinets, an alcove shower, gray tile, a trough sink, grey floor, an open shower, grey benchtops and grey walls.

Photo of a beach style master bathroom in Minneapolis with shaker cabinets, black cabinets, a freestanding tub, a shower/bathtub combo, a two-piece toilet, white tile, subway tile, grey walls, porcelain floors, a drop-in sink, engineered quartz benchtops, white floor, grey benchtops, a shower seat, a double vanity, a built-in vanity and wallpaper.
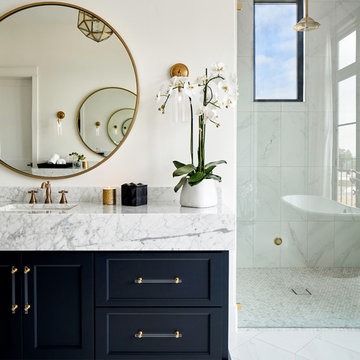
Design ideas for a transitional master bathroom in Austin with recessed-panel cabinets, black cabinets, a freestanding tub, an alcove shower, white walls, porcelain floors, an undermount sink, engineered quartz benchtops, white floor, a hinged shower door and white benchtops.

This sophisticated black and white bath belongs to the clients' teenage son. He requested a masculine design with a warming towel rack and radiant heated flooring. A few gold accents provide contrast against the black cabinets and pair nicely with the matte black plumbing fixtures. A tall linen cabinet provides a handy storage area for towels and toiletries. The focal point of the room is the bold shower accent wall that provides a welcoming surprise when entering the bath from the basement hallway.
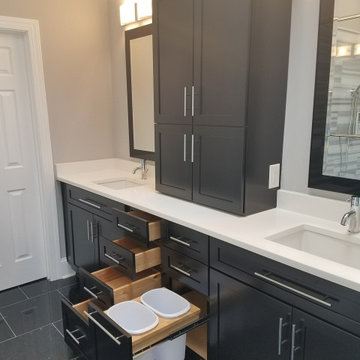
Black cabinets with quartz countertop waterfall and black marble floors.
Design ideas for a large modern master bathroom in Other with black cabinets, grey walls, marble floors, an undermount sink, engineered quartz benchtops, black floor, white benchtops, a double vanity and a built-in vanity.
Design ideas for a large modern master bathroom in Other with black cabinets, grey walls, marble floors, an undermount sink, engineered quartz benchtops, black floor, white benchtops, a double vanity and a built-in vanity.
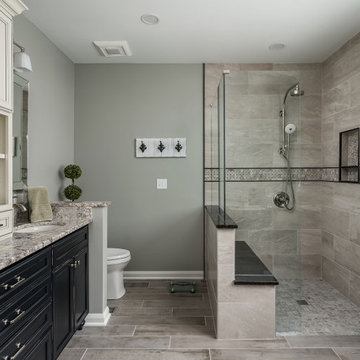
The Cleary Company, Columbus, Ohio, 2020 Regional CotY Award Winner, Residential Bath $25,000 to $50,000
Photo of a large traditional master bathroom in Columbus with recessed-panel cabinets, black cabinets, a curbless shower, a one-piece toilet, gray tile, grey walls, an undermount sink, granite benchtops, multi-coloured floor, a hinged shower door, white benchtops, a shower seat, a double vanity and a freestanding vanity.
Photo of a large traditional master bathroom in Columbus with recessed-panel cabinets, black cabinets, a curbless shower, a one-piece toilet, gray tile, grey walls, an undermount sink, granite benchtops, multi-coloured floor, a hinged shower door, white benchtops, a shower seat, a double vanity and a freestanding vanity.
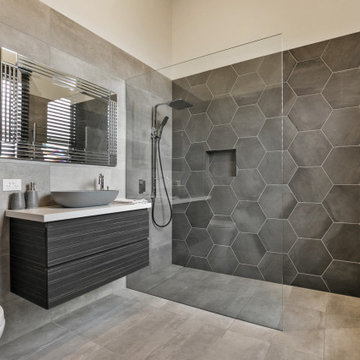
High-quality fittings included a feature period style basin mixer by Phoenix, a beautiful Timberline vanity and a polished concrete basin. Natural stone hexagon tiles are eye-catching in the large walk-in shower along with a recess for shower products, and a heated towel ladder. Lastly, the guest powder room was upgraded to compliment the new ensuite. Inside, the stone tiles and walk-in shower give the ensuite a natural and spacious feel - a huge improvement on the bathroom’s previous condition.
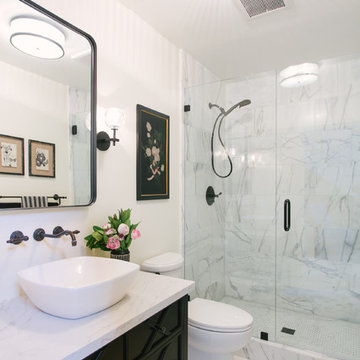
This is an example of a mid-sized country 3/4 bathroom in Santa Barbara with furniture-like cabinets, black cabinets, an alcove shower, a two-piece toilet, white walls, porcelain floors, a vessel sink, marble benchtops, white floor, a hinged shower door and white benchtops.
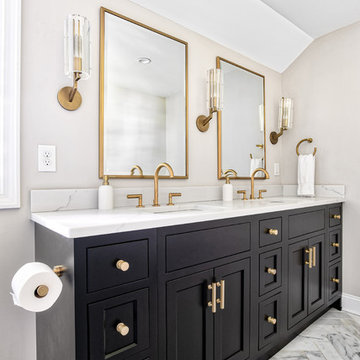
Beautiful black double vanity paired with a white quartz counter top, marble floors and brass plumbing fixtures.
Inspiration for a large transitional master bathroom in New York with beaded inset cabinets, black cabinets, an alcove shower, marble, marble floors, an undermount sink, engineered quartz benchtops, white floor, a hinged shower door and white benchtops.
Inspiration for a large transitional master bathroom in New York with beaded inset cabinets, black cabinets, an alcove shower, marble, marble floors, an undermount sink, engineered quartz benchtops, white floor, a hinged shower door and white benchtops.
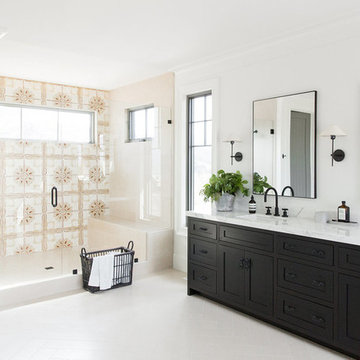
Design ideas for a large country bathroom in Salt Lake City with black cabinets, multi-coloured tile, ceramic tile, white walls and white benchtops.
Bathroom Design Ideas with Black Cabinets
1