Bathroom Design Ideas with a Trough Sink and Black Floor
Refine by:
Budget
Sort by:Popular Today
161 - 180 of 403 photos
Item 1 of 3
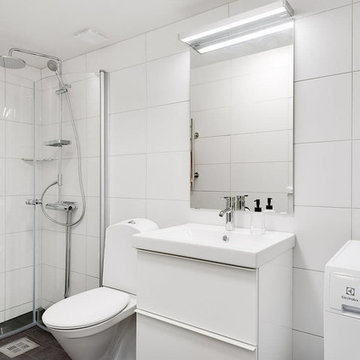
Inspiration for a small contemporary 3/4 bathroom in Stockholm with flat-panel cabinets, white cabinets, a corner shower, a one-piece toilet, white tile, ceramic tile, white walls, a trough sink, tile benchtops, black floor and a hinged shower door.
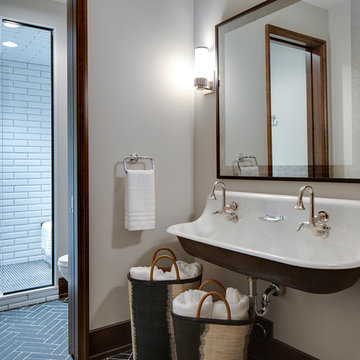
Hendel Homes
Landmark Photography
Mid-sized bathroom in Minneapolis with an alcove shower, white tile, ceramic tile, beige walls, porcelain floors, a trough sink and black floor.
Mid-sized bathroom in Minneapolis with an alcove shower, white tile, ceramic tile, beige walls, porcelain floors, a trough sink and black floor.
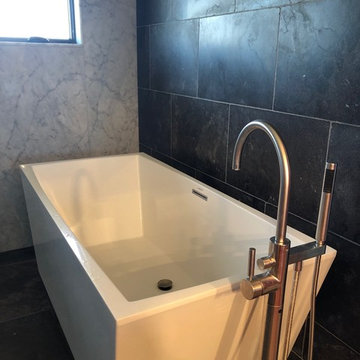
Large transitional master bathroom in Other with furniture-like cabinets, dark wood cabinets, a freestanding tub, black tile, gray tile, white tile, marble, white walls, porcelain floors, a trough sink, marble benchtops, black floor and white benchtops.
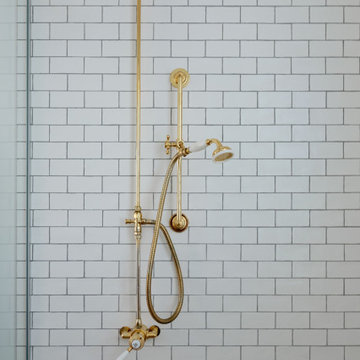
Small transitional master wet room bathroom in Auckland with open cabinets, a claw-foot tub, a one-piece toilet, black and white tile, subway tile, white walls, ceramic floors, a trough sink, solid surface benchtops, black floor, an open shower, white benchtops, an enclosed toilet, a single vanity, a freestanding vanity and wood.
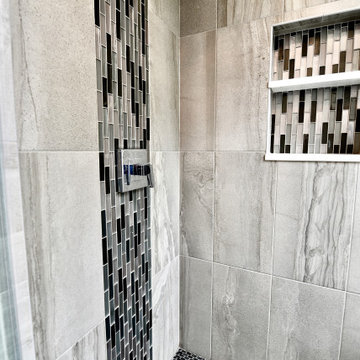
Inspiration for a mid-sized traditional master bathroom in Chicago with beaded inset cabinets, white cabinets, a corner shower, a two-piece toilet, black tile, porcelain tile, grey walls, ceramic floors, a trough sink, engineered quartz benchtops, black floor, a hinged shower door, white benchtops, a niche, a single vanity, a built-in vanity and vaulted.
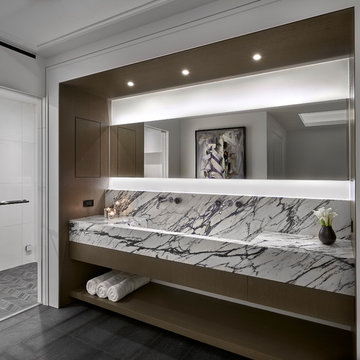
Designed by Centaur Interiors
Featured products: Venezia
Products sourced from: Hydrology
Photography: Tony Soluri Photography
Design ideas for a large modern master bathroom in Chicago with flat-panel cabinets, brown walls, slate floors, a trough sink, marble benchtops and black floor.
Design ideas for a large modern master bathroom in Chicago with flat-panel cabinets, brown walls, slate floors, a trough sink, marble benchtops and black floor.
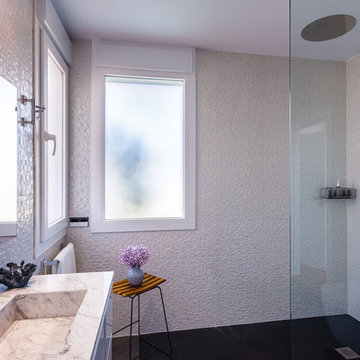
lafotobelle.com
Mid-sized modern master bathroom in Madrid with flat-panel cabinets, white cabinets, a curbless shower, a one-piece toilet, white tile, ceramic tile, white walls, slate floors, a trough sink, marble benchtops, black floor and an open shower.
Mid-sized modern master bathroom in Madrid with flat-panel cabinets, white cabinets, a curbless shower, a one-piece toilet, white tile, ceramic tile, white walls, slate floors, a trough sink, marble benchtops, black floor and an open shower.
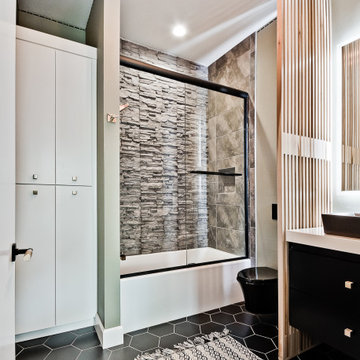
Inspiration for a mid-sized modern kids bathroom in Other with black cabinets, an alcove tub, a double shower, a one-piece toilet, green tile, marble, white walls, porcelain floors, a trough sink, quartzite benchtops, black floor, a sliding shower screen, white benchtops, a single vanity and a floating vanity.
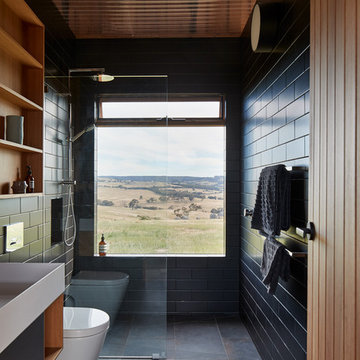
Nulla Vale is a small dwelling and shed located on a large former grazing site. The structure anticipates a more permanent home to be built at some stage in the future. Early settler homes and rural shed types are referenced in the design.
The Shed and House are identical in their overall dimensions and from a distance, their silhouette is the familiar gable ended form commonly associated with farming sheds. Up close, however, the two structures are clearly defined as shed and house through the material, void, and volume. The shed was custom designed by us directly with a shed fabrication company using their systems to create a shed that is part storage part entryways. Clad entirely in heritage grade corrugated galvanized iron with a roof oriented and pitched to maximize solar exposure through the seasons.
The House is constructed from salvaged bricks and corrugated iron in addition to rough sawn timber and new galvanized roofing on pre-engineered timber trusses that are left exposed both inside and out. Materials were selected to meet the clients’ brief that house fit within the cognitive idea of an ‘old shed’. Internally the finishes are the same as outside, no plasterboard and no paint. LED lighting strips concealed on top of the rafters reflect light off the foil-backed insulation. The house provides the means to eat, sleep and wash in a space that is part of the experience of being on the site and not removed from it.
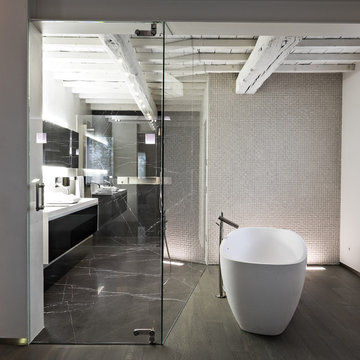
This is an example of a large contemporary master bathroom in Bologna with flat-panel cabinets, black cabinets, a freestanding tub, a shower/bathtub combo, grey walls, painted wood floors, a trough sink and black floor.
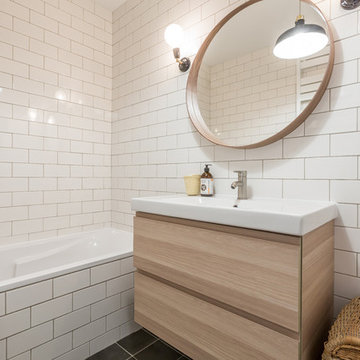
This is an example of a small modern master bathroom in Paris with an undermount tub, white tile, ceramic tile, white walls, ceramic floors, a trough sink and black floor.
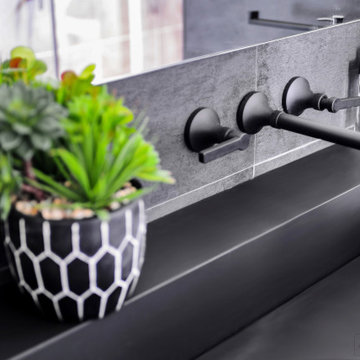
This is an example of a mid-sized master bathroom in Other with flat-panel cabinets, medium wood cabinets, a curbless shower, a one-piece toilet, black tile, porcelain tile, white walls, porcelain floors, a trough sink, engineered quartz benchtops, black floor, an open shower, black benchtops, a double vanity and a floating vanity.
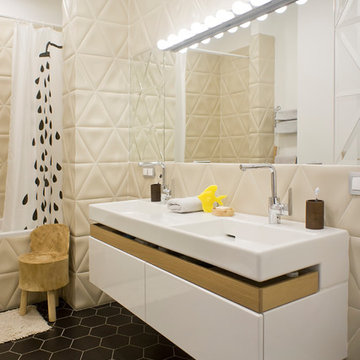
Design ideas for a mid-sized contemporary kids bathroom in Moscow with flat-panel cabinets, white cabinets, an alcove tub, beige tile, ceramic tile, beige walls, porcelain floors, a trough sink and black floor.
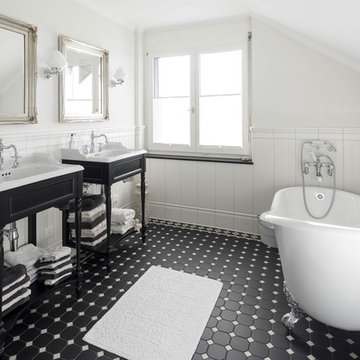
Daniel Schmidt
Traditional bathroom in Other with a freestanding tub, white tile, limestone, ceramic floors, a trough sink and black floor.
Traditional bathroom in Other with a freestanding tub, white tile, limestone, ceramic floors, a trough sink and black floor.
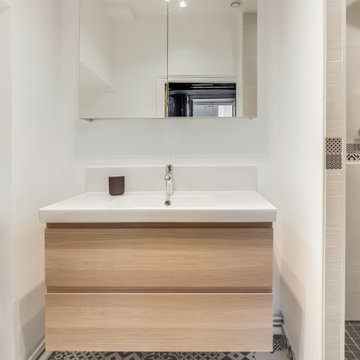
Des clients expatriés charmants qui m'ont fait confiance à 100% dès la première rencontre. Dans ce grand 2 pièces d'environ 60 m2 destiné à la location meublée, on a gardé tout ce qui faisait son charme : les poutres au plafond, les tomettes et le beau parquet au sol, et les portes. Mais on a revu l'organisation des espaces, en ouvrant la cuisine, et en agrandissant la salle de bain et le dressing. Un air de déco a par ailleurs géré clé en main l'ameublement et la décoration complète de l'appartement.
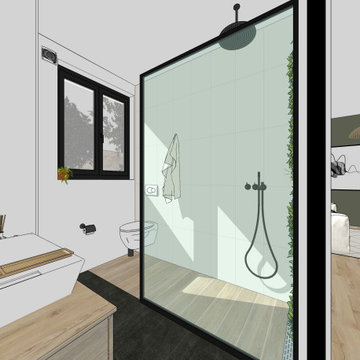
Projet de rénovation d'un petit appartement parisien.
La client souhaité aussi créer un jardin mural dans l'espace douche pour une ambiance plus relaxante et apaisante.
Un placard sur mesure as aussi été crée pour ranger le ballon d'eau ainsi que le lave linge.
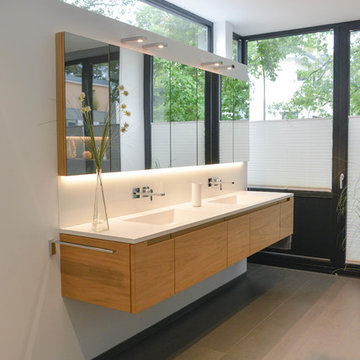
WENN ALLE SINNE VERWÖHNT WERDEN MÖCHTEN!
In diesem Bad ist das absolut gelungen. Sanitärobjekte, die mit einem hohen Anspruch an Designqualität ausgesucht wurden.
Farben, die in einem harmonischen Miteinander das Bad in Szene setzen und Großformat-Fliesen, die mit besonderer Präzision jede einzelne Fläche zu einem Erlebnis werden lassen. Das geschickt gesetzte Licht verleiht der Komposition das Tüpfelchen auf dem I.
Hier darf man sich über viele Jahre besonders wohl fühlen!
BESONDERHEITEN
- Doppelwaschtischanlage Mineralguss
- Waschtischunterschrank
- Spiegelschrank (beleuchtet)
- bodengleiche Dusche mit Duschrinne
- Nischenbeleuchtung
- Fliesen im Großformat
DATEN & FAKTEN
Größe: 18 qm
Umbauzeit: 3,5 Wochen
Budget: 32.000 € – 38.000 €
Leistungen: Badplanung, Lichtkonzept,
Sanitär, Fliesen, Trockenbau, Maler, Schreiner
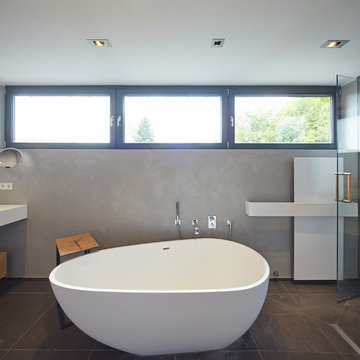
www.arbeitsblende.de
Inspiration for a small contemporary master bathroom in Other with flat-panel cabinets, light wood cabinets, a freestanding tub, an open shower, gray tile, stone tile, grey walls, a trough sink, solid surface benchtops, black floor and an open shower.
Inspiration for a small contemporary master bathroom in Other with flat-panel cabinets, light wood cabinets, a freestanding tub, an open shower, gray tile, stone tile, grey walls, a trough sink, solid surface benchtops, black floor and an open shower.
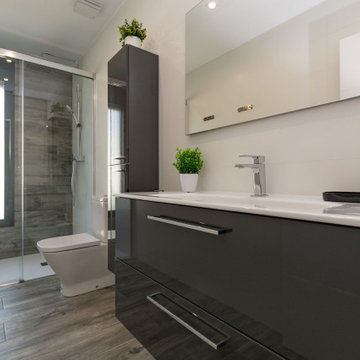
Baño con plato de ducha que combina dos baldosas diferentes en el baño.
Inspiration for a large modern master wet room bathroom in Barcelona with flat-panel cabinets, black cabinets, a one-piece toilet, beige tile, ceramic tile, beige walls, ceramic floors, a trough sink, black floor, a sliding shower screen, white benchtops, a single vanity and a freestanding vanity.
Inspiration for a large modern master wet room bathroom in Barcelona with flat-panel cabinets, black cabinets, a one-piece toilet, beige tile, ceramic tile, beige walls, ceramic floors, a trough sink, black floor, a sliding shower screen, white benchtops, a single vanity and a freestanding vanity.
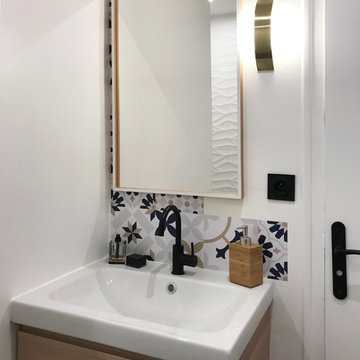
Salle de bain
Photo of a small transitional master bathroom in Dijon with medium wood cabinets, a curbless shower, white tile, white walls, slate floors, a trough sink and black floor.
Photo of a small transitional master bathroom in Dijon with medium wood cabinets, a curbless shower, white tile, white walls, slate floors, a trough sink and black floor.
Bathroom Design Ideas with a Trough Sink and Black Floor
9