Bathroom Design Ideas with Blue Walls and a Trough Sink
Refine by:
Budget
Sort by:Popular Today
1 - 20 of 503 photos
Item 1 of 3
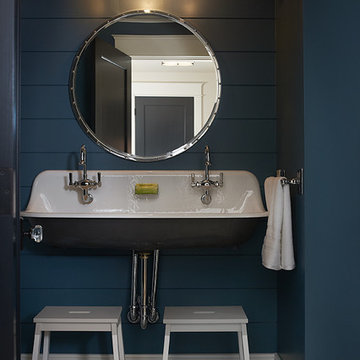
The best of the past and present meet in this distinguished design. Custom craftsmanship and distinctive detailing give this lakefront residence its vintage flavor while an open and light-filled floor plan clearly mark it as contemporary. With its interesting shingled roof lines, abundant windows with decorative brackets and welcoming porch, the exterior takes in surrounding views while the interior meets and exceeds contemporary expectations of ease and comfort. The main level features almost 3,000 square feet of open living, from the charming entry with multiple window seats and built-in benches to the central 15 by 22-foot kitchen, 22 by 18-foot living room with fireplace and adjacent dining and a relaxing, almost 300-square-foot screened-in porch. Nearby is a private sitting room and a 14 by 15-foot master bedroom with built-ins and a spa-style double-sink bath with a beautiful barrel-vaulted ceiling. The main level also includes a work room and first floor laundry, while the 2,165-square-foot second level includes three bedroom suites, a loft and a separate 966-square-foot guest quarters with private living area, kitchen and bedroom. Rounding out the offerings is the 1,960-square-foot lower level, where you can rest and recuperate in the sauna after a workout in your nearby exercise room. Also featured is a 21 by 18-family room, a 14 by 17-square-foot home theater, and an 11 by 12-foot guest bedroom suite.
Photography: Ashley Avila Photography & Fulview Builder: J. Peterson Homes Interior Design: Vision Interiors by Visbeen
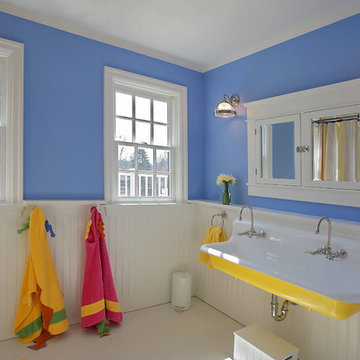
This is an example of a traditional kids bathroom in DC Metro with a trough sink and blue walls.
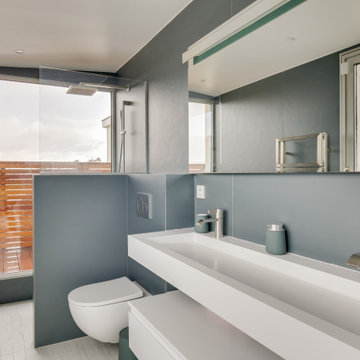
Design ideas for a large contemporary master bathroom in Paris with white cabinets, a curbless shower, a wall-mount toilet, blue walls, ceramic floors, a trough sink, white floor, an open shower and a single vanity.
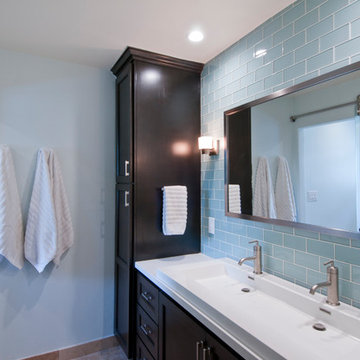
Inspiration for a large traditional 3/4 bathroom in Los Angeles with recessed-panel cabinets, dark wood cabinets, an alcove shower, blue tile, subway tile, blue walls, a trough sink, solid surface benchtops, a sliding shower screen, white benchtops, a double vanity and a built-in vanity.
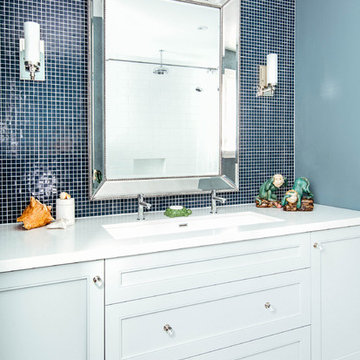
Stephani Buchman Photography
Inspiration for a mid-sized transitional kids bathroom in Toronto with a trough sink, grey cabinets, blue tile, mosaic tile, blue walls, engineered quartz benchtops, a shower/bathtub combo, a one-piece toilet, marble floors, an alcove tub, white floor, a shower curtain, white benchtops and recessed-panel cabinets.
Inspiration for a mid-sized transitional kids bathroom in Toronto with a trough sink, grey cabinets, blue tile, mosaic tile, blue walls, engineered quartz benchtops, a shower/bathtub combo, a one-piece toilet, marble floors, an alcove tub, white floor, a shower curtain, white benchtops and recessed-panel cabinets.
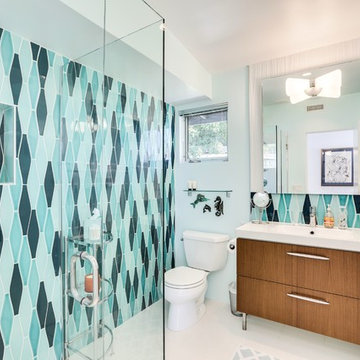
Kelly Peak
Inspiration for a large midcentury 3/4 bathroom in Los Angeles with flat-panel cabinets, light wood cabinets, a corner tub, an open shower, a one-piece toilet, white tile, stone slab, blue walls, ceramic floors, a trough sink and solid surface benchtops.
Inspiration for a large midcentury 3/4 bathroom in Los Angeles with flat-panel cabinets, light wood cabinets, a corner tub, an open shower, a one-piece toilet, white tile, stone slab, blue walls, ceramic floors, a trough sink and solid surface benchtops.
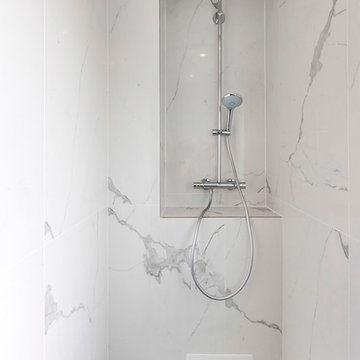
Suite à une nouvelle acquisition cette ancien duplex a été transformé en triplex. Un étage pièce de vie, un étage pour les enfants pré ado et un étage pour les parents. Nous avons travaillé les volumes, la clarté, un look à la fois chaleureux et épuré
Voici la salle de bain pour Monsieur, sobre et élégance
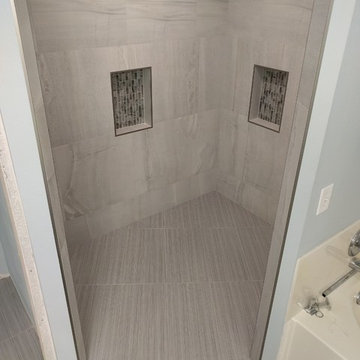
This is an example of a mid-sized contemporary master bathroom in New Orleans with shaker cabinets, dark wood cabinets, a curbless shower, white tile, porcelain tile, blue walls, porcelain floors, a trough sink and tile benchtops.
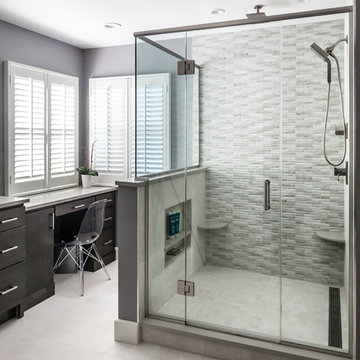
Textured tile shower has a linear drain and a rainhead with a hand held, in addition to a shower niche and 2 benches for a relaxing shower experience.
Photos by Chris Veith
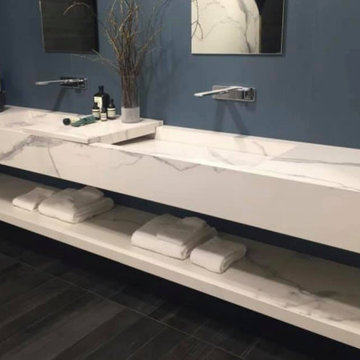
This is an example of a mid-sized modern master bathroom in Austin with open cabinets, grey cabinets, white tile, porcelain tile, blue walls, dark hardwood floors, a trough sink, marble benchtops, brown floor and grey benchtops.
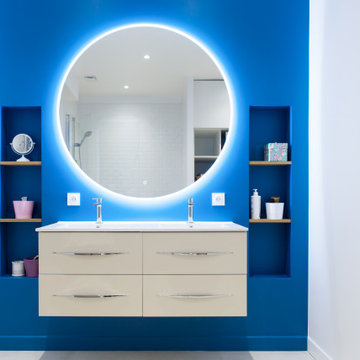
Design ideas for a large contemporary master bathroom in Bordeaux with white cabinets, a curbless shower, white tile, ceramic tile, blue walls, ceramic floors, a trough sink, solid surface benchtops, beige floor, an open shower, white benchtops and flat-panel cabinets.
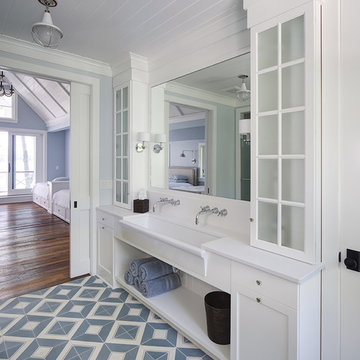
Tricia Shay Photography
Country bathroom in Milwaukee with recessed-panel cabinets, white cabinets, blue walls, a trough sink and blue floor.
Country bathroom in Milwaukee with recessed-panel cabinets, white cabinets, blue walls, a trough sink and blue floor.
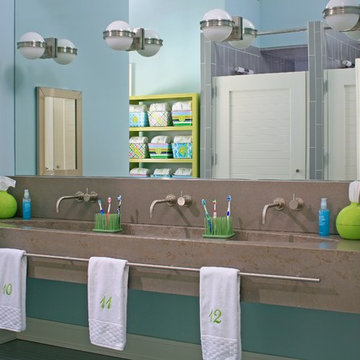
Design ideas for a beach style kids bathroom in Grand Rapids with a trough sink, concrete benchtops, gray tile and blue walls.
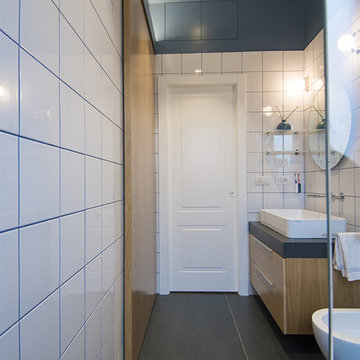
Alice Camandona
Design ideas for a large modern 3/4 bathroom in Rome with light wood cabinets, an alcove shower, a bidet, white tile, blue walls, porcelain floors, a trough sink, quartzite benchtops, grey floor and grey benchtops.
Design ideas for a large modern 3/4 bathroom in Rome with light wood cabinets, an alcove shower, a bidet, white tile, blue walls, porcelain floors, a trough sink, quartzite benchtops, grey floor and grey benchtops.
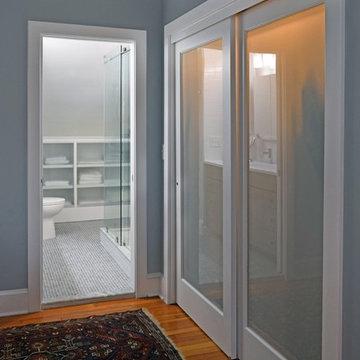
Stunning master bathroom created in former master closet space. Style and function at its best! High end finishes, including Lacava trough sink with Grohe fixtures, Ultracraft cabinetry, frameless mirror cabinet, sliding glass frameless shower door, white ice subway tile, and hexagon tumbled marble flooring. Transom window in shower brings in extra natural light. Built in shelving with frosted glass doors provides additional linen storage. A new closet was built in the master bedroom using frosted glass doors creating a contemporary, elegant look.
Hallway bathroom includes gorgeous LED wall sconces, kohler undermount sinks, artic white quartz counter top, Steamview steam radiator, and beautiful charcoal porcelain floor tiles.
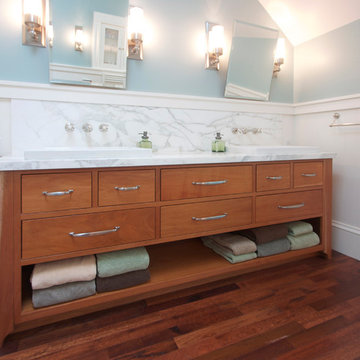
Photos by Claude Sprague
Design ideas for a mid-sized contemporary master bathroom in San Francisco with flat-panel cabinets, medium wood cabinets, a corner shower, a two-piece toilet, subway tile, blue walls, dark hardwood floors, a trough sink and marble benchtops.
Design ideas for a mid-sized contemporary master bathroom in San Francisco with flat-panel cabinets, medium wood cabinets, a corner shower, a two-piece toilet, subway tile, blue walls, dark hardwood floors, a trough sink and marble benchtops.
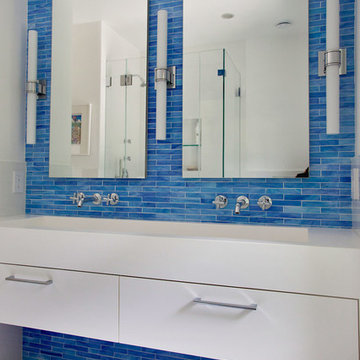
Contemporary bathroom in New York with a trough sink, flat-panel cabinets, white cabinets, blue tile, blue walls and mosaic tile floors.
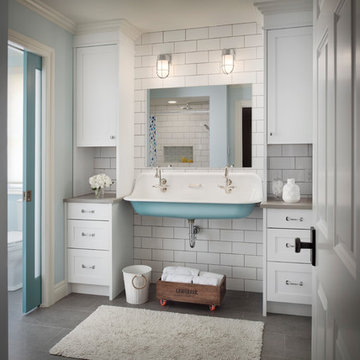
Photo of a mid-sized transitional 3/4 bathroom in Detroit with shaker cabinets, white cabinets, white tile, blue walls, a trough sink, grey floor, grey benchtops, an alcove shower, subway tile and porcelain floors.
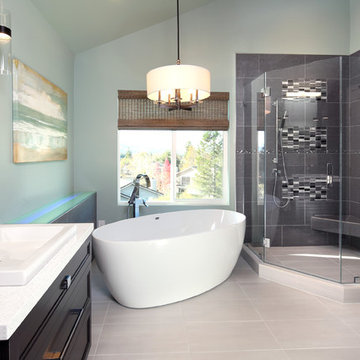
Photo of a mid-sized contemporary master bathroom in San Francisco with shaker cabinets, black cabinets, a freestanding tub, a corner shower, blue walls, porcelain floors and a trough sink.
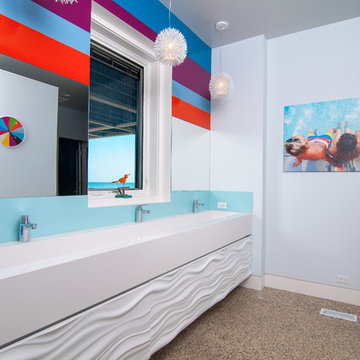
Beach bath off lower level outdoor areas.
PGP Photography
Beach style kids bathroom in Chicago with white cabinets, blue walls, concrete floors, a trough sink and brown floor.
Beach style kids bathroom in Chicago with white cabinets, blue walls, concrete floors, a trough sink and brown floor.
Bathroom Design Ideas with Blue Walls and a Trough Sink
1

