Bathroom Design Ideas with a Trough Sink and Brown Benchtops
Refine by:
Budget
Sort by:Popular Today
61 - 80 of 364 photos
Item 1 of 3
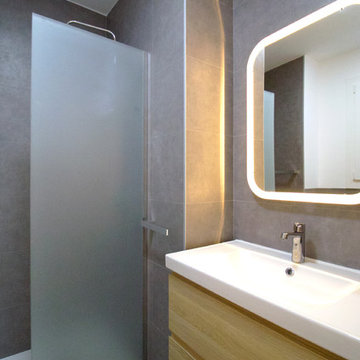
Design ideas for a small modern 3/4 bathroom in Madrid with furniture-like cabinets, white cabinets, a curbless shower, a one-piece toilet, gray tile, ceramic tile, grey walls, ceramic floors, a trough sink, wood benchtops, grey floor and brown benchtops.
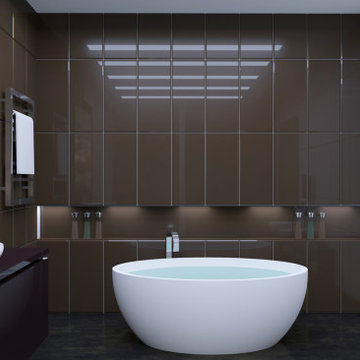
Design ideas for a large modern master bathroom in Baltimore with flat-panel cabinets, brown cabinets, a freestanding tub, a bidet, brown tile, porcelain tile, brown walls, a trough sink, brown benchtops, a single vanity and a freestanding vanity.
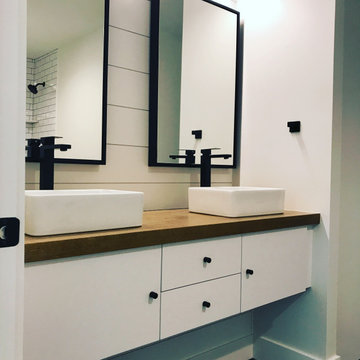
Here are some vanities and bathrooms that we did. All of them are custom and made from quality materials like white oak that we get from a wood mill.
Mid-sized modern master bathroom in Philadelphia with flat-panel cabinets, white cabinets, white walls, a trough sink, wood benchtops, brown benchtops, a double vanity and a floating vanity.
Mid-sized modern master bathroom in Philadelphia with flat-panel cabinets, white cabinets, white walls, a trough sink, wood benchtops, brown benchtops, a double vanity and a floating vanity.
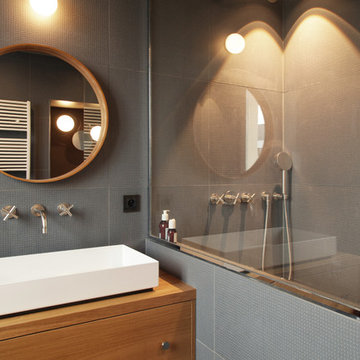
photo©Bertrand Fompeyrine
Inspiration for a small contemporary 3/4 bathroom in Paris with medium wood cabinets, an alcove shower, gray tile, ceramic tile, grey walls, a trough sink, wood benchtops, an open shower and brown benchtops.
Inspiration for a small contemporary 3/4 bathroom in Paris with medium wood cabinets, an alcove shower, gray tile, ceramic tile, grey walls, a trough sink, wood benchtops, an open shower and brown benchtops.
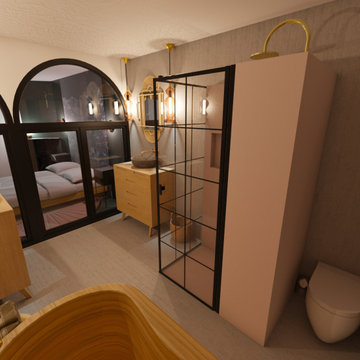
This is an example of a large transitional bathroom in Paris with a japanese tub, a curbless shower, a wall-mount toilet, pink tile, mosaic tile, grey walls, concrete floors, a trough sink, wood benchtops, grey floor, a hinged shower door, brown benchtops and an enclosed toilet.
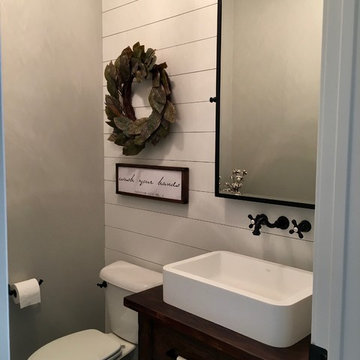
Small country 3/4 bathroom in Other with open cabinets, dark wood cabinets, a one-piece toilet, grey walls, mosaic tile floors, a trough sink, wood benchtops, black floor and brown benchtops.
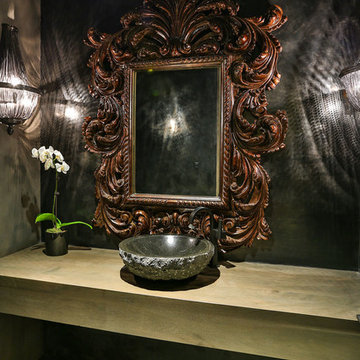
Modern bathroom by Burdge Architects and Associates in Malibu, CA.
Berlyn Photography
Inspiration for a contemporary 3/4 bathroom in Los Angeles with light wood cabinets, black walls, concrete floors, a trough sink, wood benchtops, grey floor and brown benchtops.
Inspiration for a contemporary 3/4 bathroom in Los Angeles with light wood cabinets, black walls, concrete floors, a trough sink, wood benchtops, grey floor and brown benchtops.
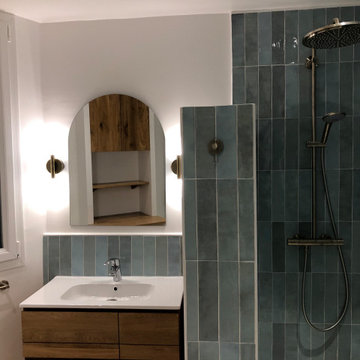
Ré agencement et rénovation complète d'une salle d'eau. Zellige sur les murs, travertin au sol.
Design ideas for a small contemporary 3/4 bathroom in Paris with beaded inset cabinets, brown cabinets, an open shower, a one-piece toilet, blue tile, ceramic tile, travertine floors, a trough sink, wood benchtops, beige floor, brown benchtops, an enclosed toilet, a single vanity, a built-in vanity, white walls and an open shower.
Design ideas for a small contemporary 3/4 bathroom in Paris with beaded inset cabinets, brown cabinets, an open shower, a one-piece toilet, blue tile, ceramic tile, travertine floors, a trough sink, wood benchtops, beige floor, brown benchtops, an enclosed toilet, a single vanity, a built-in vanity, white walls and an open shower.
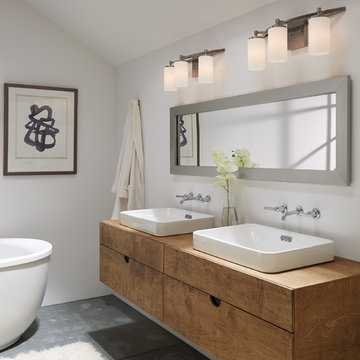
The minimalist vanity lighting draws the eye to the soft, warm glow of the light emitted from the cylindrical Satin Etched glass shades and gives extra shimmer over the brushed nickel finish. The clean lines allows it to fit with a variety of styles.
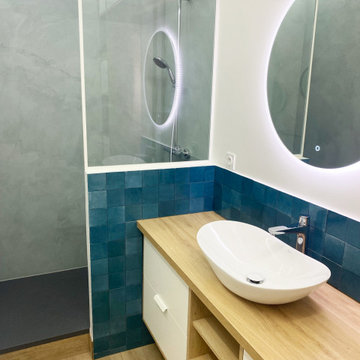
Rénovation d'une entrée, d'un toilette ainsi que d'une salle d'eau d'une surface totale de 8m2.
Inspiration for a mid-sized modern 3/4 bathroom in Paris with beaded inset cabinets, white cabinets, an open shower, a wall-mount toilet, blue tile, white walls, wood-look tile, a trough sink, wood benchtops, brown floor, an open shower, brown benchtops, a single vanity and a floating vanity.
Inspiration for a mid-sized modern 3/4 bathroom in Paris with beaded inset cabinets, white cabinets, an open shower, a wall-mount toilet, blue tile, white walls, wood-look tile, a trough sink, wood benchtops, brown floor, an open shower, brown benchtops, a single vanity and a floating vanity.
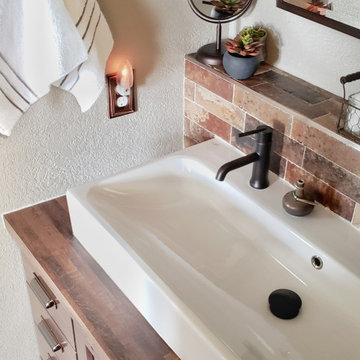
Storage Elements include softclose dovetail drawers, rollout stroage tray under sink, custom designed 4.5" deep "toiletry ledge" above sink, trough sink allows for additional storage, bluetooth speaker in whisper quiet exhaust van.
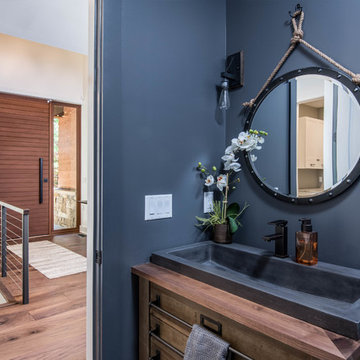
Design ideas for a small country 3/4 bathroom in Other with flat-panel cabinets, brown cabinets, blue walls, light hardwood floors, a trough sink, wood benchtops, beige floor and brown benchtops.
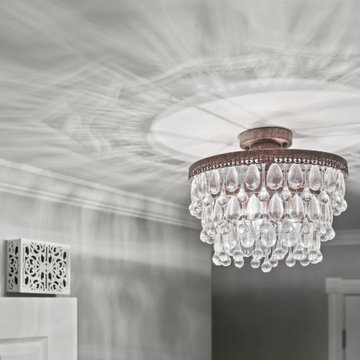
Large country master bathroom in DC Metro with recessed-panel cabinets, brown cabinets, a claw-foot tub, an open shower, a one-piece toilet, gray tile, metal tile, beige walls, mosaic tile floors, a trough sink, engineered quartz benchtops, blue floor, an open shower, brown benchtops, a shower seat, a single vanity and a freestanding vanity.
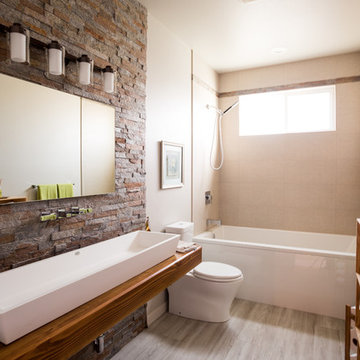
This is an example of a mid-sized contemporary kids bathroom in Seattle with open cabinets, brown cabinets, an alcove tub, a shower/bathtub combo, a one-piece toilet, beige tile, porcelain tile, beige walls, porcelain floors, a trough sink, wood benchtops, brown floor, a shower curtain and brown benchtops.
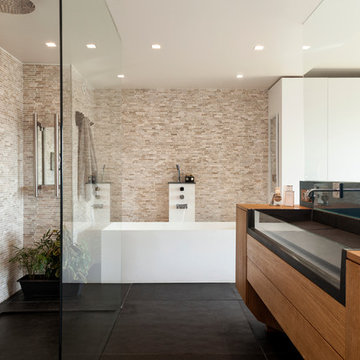
Pascal Otlinghaus
Large contemporary master bathroom in Paris with a trough sink, flat-panel cabinets, medium wood cabinets, an open shower, beige tile, beige walls, wood benchtops, an open shower, brown benchtops, a corner tub, porcelain floors and black floor.
Large contemporary master bathroom in Paris with a trough sink, flat-panel cabinets, medium wood cabinets, an open shower, beige tile, beige walls, wood benchtops, an open shower, brown benchtops, a corner tub, porcelain floors and black floor.
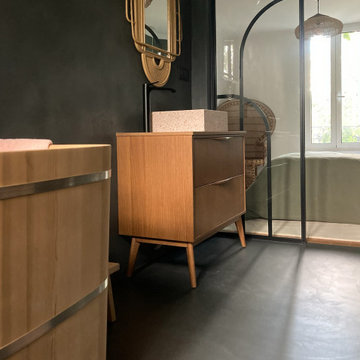
Une belle et grande maison de l’Île Saint Denis, en bord de Seine. Ce qui aura constitué l’un de mes plus gros défis ! Madame aime le pop, le rose, le batik, les 50’s-60’s-70’s, elle est tendre, romantique et tient à quelques références qui ont construit ses souvenirs de maman et d’amoureuse. Monsieur lui, aime le minimalisme, le minéral, l’art déco et les couleurs froides (et le rose aussi quand même!). Tous deux aiment les chats, les plantes, le rock, rire et voyager. Ils sont drôles, accueillants, généreux, (très) patients mais (super) perfectionnistes et parfois difficiles à mettre d’accord ?
Et voilà le résultat : un mix and match de folie, loin de mes codes habituels et du Wabi-sabi pur et dur, mais dans lequel on retrouve l’essence absolue de cette démarche esthétique japonaise : donner leur chance aux objets du passé, respecter les vibrations, les émotions et l’intime conviction, ne pas chercher à copier ou à être « tendance » mais au contraire, ne jamais oublier que nous sommes des êtres uniques qui avons le droit de vivre dans un lieu unique. Que ce lieu est rare et inédit parce que nous l’avons façonné pièce par pièce, objet par objet, motif par motif, accord après accord, à notre image et selon notre cœur. Cette maison de bord de Seine peuplée de trouvailles vintage et d’icônes du design respire la bonne humeur et la complémentarité de ce couple de clients merveilleux qui resteront des amis. Des clients capables de franchir l’Atlantique pour aller chercher des miroirs que je leur ai proposés mais qui, le temps de passer de la conception à la réalisation, sont sold out en France. Des clients capables de passer la journée avec nous sur le chantier, mètre et niveau à la main, pour nous aider à traquer la perfection dans les finitions. Des clients avec qui refaire le monde, dans la quiétude du jardin, un verre à la main, est un pur moment de bonheur. Merci pour votre confiance, votre ténacité et votre ouverture d’esprit. ????
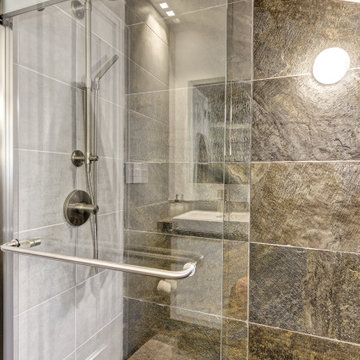
Talk about your small spaces. In this case we had to squeeze a full bath into a powder room-sized room of only 5’ x 7’. The ceiling height also comes into play sloping downward from 90” to 71” under the roof of a second floor dormer in this Cape-style home.
We stripped the room bare and scrutinized how we could minimize the visual impact of each necessary bathroom utility. The bathroom was transitioning along with its occupant from young boy to teenager. The existing bathtub and shower curtain by far took up the most visual space within the room. Eliminating the tub and introducing a curbless shower with sliding glass shower doors greatly enlarged the room. Now that the floor seamlessly flows through out the room it magically feels larger. We further enhanced this concept with a floating vanity. Although a bit smaller than before, it along with the new wall-mounted medicine cabinet sufficiently handles all storage needs. We chose a comfort height toilet with a short tank so that we could extend the wood countertop completely across the sink wall. The longer countertop creates opportunity for decorative effects while creating the illusion of a larger space. Floating shelves to the right of the vanity house more nooks for storage and hide a pop-out electrical outlet.
The clefted slate target wall in the shower sets up the modern yet rustic aesthetic of this bathroom, further enhanced by a chipped high gloss stone floor and wire brushed wood countertop. I think it is the style and placement of the wall sconces (rated for wet environments) that really make this space unique. White ceiling tile keeps the shower area functional while allowing us to extend the white along the rest of the ceiling and partially down the sink wall – again a room-expanding trick.
This is a small room that makes a big splash!
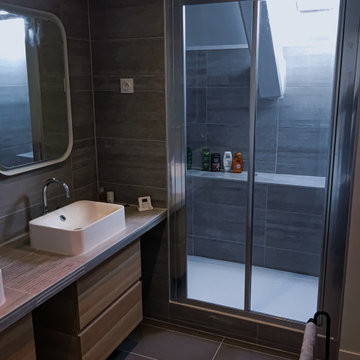
Mid-sized contemporary 3/4 bathroom in Paris with beaded inset cabinets, dark wood cabinets, a curbless shower, brown tile, ceramic tile, brown walls, ceramic floors, a trough sink, tile benchtops, brown floor, a sliding shower screen, brown benchtops, a double vanity and a floating vanity.
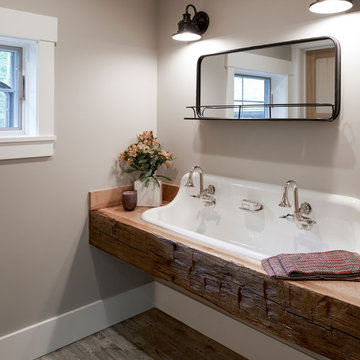
A farmhand sink is set into a custom vanity crafted from reclaimed barn wood. Rustic weather wood-look porcelain tile is used for the flooring in this custom home A two-story fireplace is the central focus in this home built by Meadowlark Design+Build in Ann Arbor, Michigan. Photos by John Carlson of Carlsonpro productions.
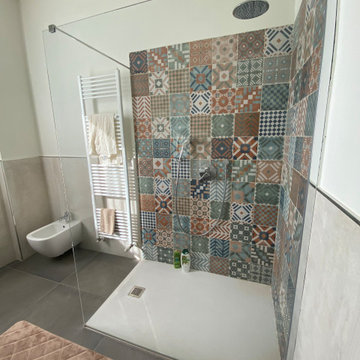
Design ideas for a small contemporary 3/4 bathroom in Other with a single vanity, a floating vanity, an open shower, a two-piece toilet, multi-coloured tile, cement tile, white walls, porcelain floors, a trough sink, wood benchtops, grey floor and brown benchtops.
Bathroom Design Ideas with a Trough Sink and Brown Benchtops
4