Bathroom Design Ideas with Subway Tile and a Trough Sink
Refine by:
Budget
Sort by:Popular Today
1 - 20 of 610 photos
Item 1 of 3
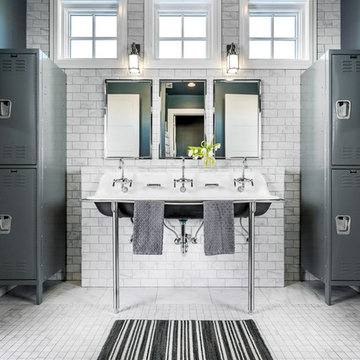
Design ideas for a mid-sized transitional kids bathroom in Other with grey cabinets, subway tile, a trough sink, white tile, grey walls and white floor.
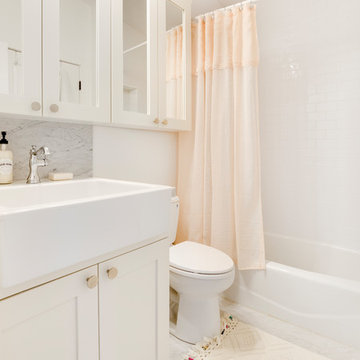
Meaghan Larsen Photographer Lisa Shearer Designer
Small country 3/4 bathroom in Salt Lake City with shaker cabinets, white cabinets, a two-piece toilet, white tile, subway tile, white walls, marble floors, a trough sink, marble benchtops, grey floor, grey benchtops, an alcove tub, a shower/bathtub combo and a shower curtain.
Small country 3/4 bathroom in Salt Lake City with shaker cabinets, white cabinets, a two-piece toilet, white tile, subway tile, white walls, marble floors, a trough sink, marble benchtops, grey floor, grey benchtops, an alcove tub, a shower/bathtub combo and a shower curtain.
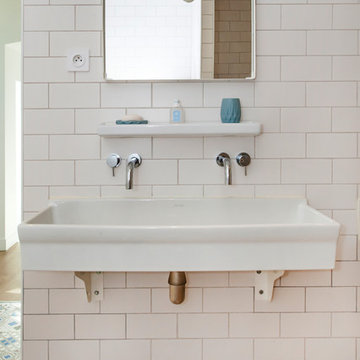
Scandinavian kids bathroom in Paris with white tile, subway tile, a trough sink and multi-coloured floor.
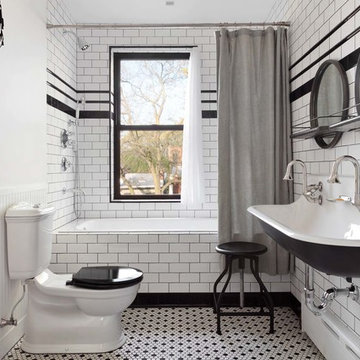
Landmarked townhouse gut renovation. Master bathroom with white wainscoting, subway tile, and black and white design.
This is an example of a mid-sized industrial master bathroom in New York with a drop-in tub, a shower/bathtub combo, a two-piece toilet, white tile, subway tile, white walls, mosaic tile floors, a trough sink, white floor and a shower curtain.
This is an example of a mid-sized industrial master bathroom in New York with a drop-in tub, a shower/bathtub combo, a two-piece toilet, white tile, subway tile, white walls, mosaic tile floors, a trough sink, white floor and a shower curtain.
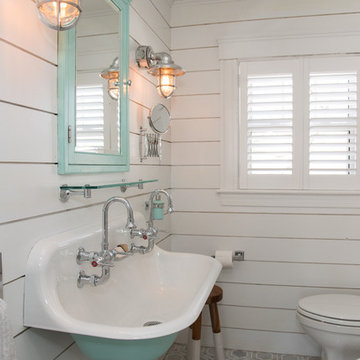
Gretchen Kruger
Design ideas for a small country bathroom in Boston with a shower/bathtub combo, a one-piece toilet, white tile, subway tile, white walls, marble floors, a trough sink, grey floor and a shower curtain.
Design ideas for a small country bathroom in Boston with a shower/bathtub combo, a one-piece toilet, white tile, subway tile, white walls, marble floors, a trough sink, grey floor and a shower curtain.
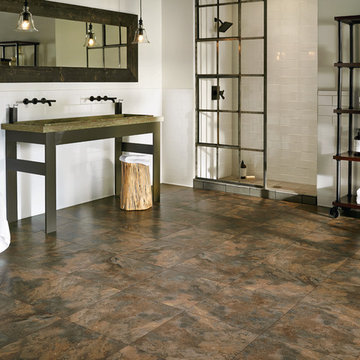
Inspiration for a large industrial master bathroom in Orlando with open cabinets, distressed cabinets, an alcove shower, white tile, subway tile, white walls, slate floors, a trough sink and concrete benchtops.
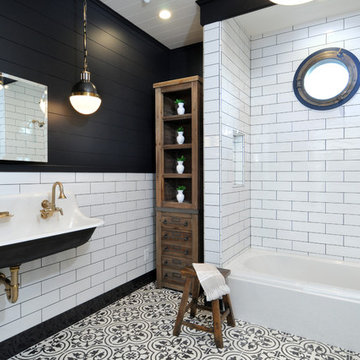
www.saxumtile.com
Inspiration for a transitional bathroom in Los Angeles with a shower/bathtub combo, black and white tile, subway tile, black walls, a trough sink and a drop-in tub.
Inspiration for a transitional bathroom in Los Angeles with a shower/bathtub combo, black and white tile, subway tile, black walls, a trough sink and a drop-in tub.
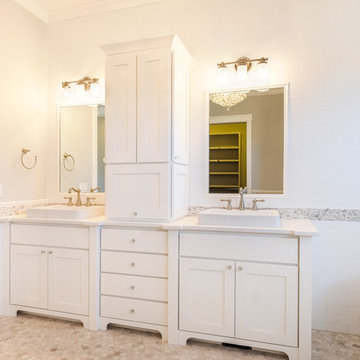
Shutter Avenue Photography
Large country master bathroom in Denver with shaker cabinets, white cabinets, a freestanding tub, a corner shower, a two-piece toilet, multi-coloured tile, white tile, subway tile, beige walls, porcelain floors, a trough sink and quartzite benchtops.
Large country master bathroom in Denver with shaker cabinets, white cabinets, a freestanding tub, a corner shower, a two-piece toilet, multi-coloured tile, white tile, subway tile, beige walls, porcelain floors, a trough sink and quartzite benchtops.
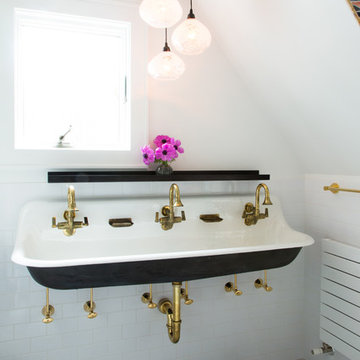
Elizabeth Strianese Interiors and Meredith Heuer photography.
We opted for a classic inspired bathroom with literally "splashes" of fun for these little girls. The triple laundry sink serves the 3 children nicely with it's deep basin and built in soap holders. Simplicity was key when selecting a class marble hex floor tile and white subway tile for the bulk of the room - but then we had a little fun with the colorful glass mosaic tile in the tub niche. Handblown locally made light fixtures from Dan Spitzer over the sink keep my signature of "local and handmade" alive.
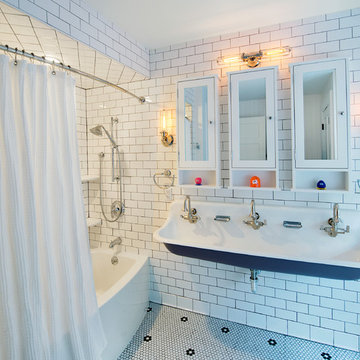
Photo by Jody Dole
This was a fast-track design-build project which began design in July and ended construction before Christmas. The scope included additions and first and second floor renovations. The house is an early 1900’s gambrel style with painted wood shingle siding and mission style detailing. On the first and second floor we removed previously constructed awkward additions and extended the gambrel style roof to make room for a large kitchen on the first floor and a master bathroom and bedroom on the second floor. We also added two new dormers to match the existing dormers to bring light into the master shower and new bedroom. We refinished the wood floors, repainted all of the walls and trim, added new vintage style light fixtures, and created a new half and kid’s bath. We also added new millwork features to continue the existing level of detail and texture within the house. A wrap-around covered porch with a corner trellis was also added, which provides a perfect opportunity to enjoy the back-yard. A wonderful project!
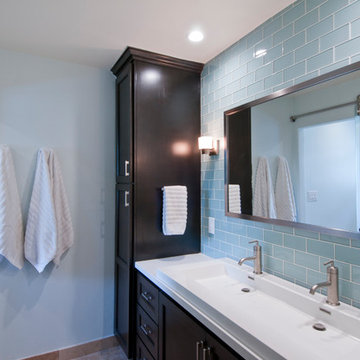
Inspiration for a large traditional 3/4 bathroom in Los Angeles with recessed-panel cabinets, dark wood cabinets, an alcove shower, blue tile, subway tile, blue walls, a trough sink, solid surface benchtops, a sliding shower screen, white benchtops, a double vanity and a built-in vanity.
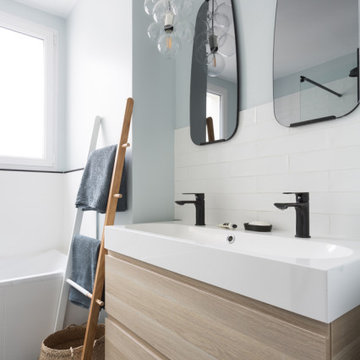
Les chambres de toute la famille ont été pensées pour être le plus ludiques possible. En quête de bien-être, les propriétaire souhaitaient créer un nid propice au repos et conserver une palette de matériaux naturels et des couleurs douces. Un défi relevé avec brio !
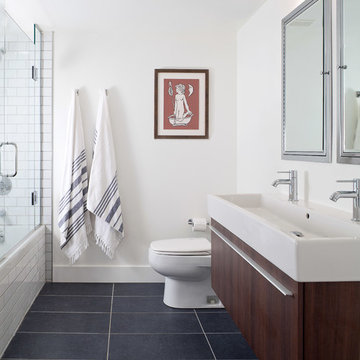
Emily Minton Redfield
Design ideas for a large contemporary master bathroom in Denver with flat-panel cabinets, dark wood cabinets, an alcove tub, a shower/bathtub combo, white tile, subway tile, white walls, porcelain floors, a trough sink, grey floor and a hinged shower door.
Design ideas for a large contemporary master bathroom in Denver with flat-panel cabinets, dark wood cabinets, an alcove tub, a shower/bathtub combo, white tile, subway tile, white walls, porcelain floors, a trough sink, grey floor and a hinged shower door.
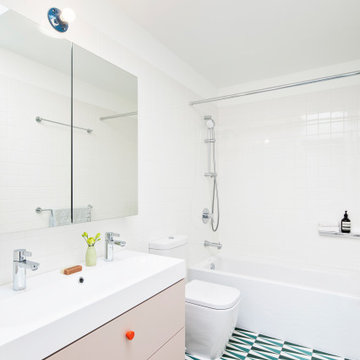
Inspiration for a small contemporary kids bathroom in New York with flat-panel cabinets, an alcove tub, white tile, subway tile, cement tiles, a single vanity, a floating vanity, beige cabinets, a shower/bathtub combo, a trough sink, multi-coloured floor and a shower curtain.
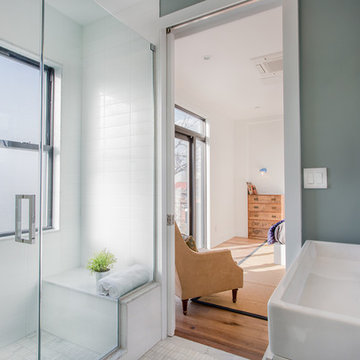
Brendan McCarthy
Design ideas for a mid-sized contemporary 3/4 bathroom in New York with grey walls, a hinged shower door, a corner shower, white tile, subway tile, ceramic floors, a trough sink and white floor.
Design ideas for a mid-sized contemporary 3/4 bathroom in New York with grey walls, a hinged shower door, a corner shower, white tile, subway tile, ceramic floors, a trough sink and white floor.
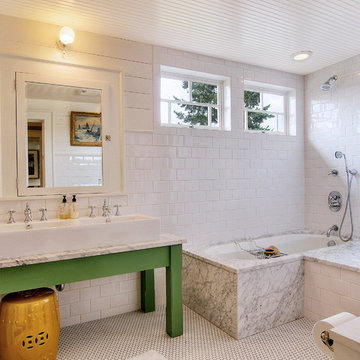
Photo of an eclectic bathroom in Seattle with a trough sink, green cabinets, a shower/bathtub combo, white tile, subway tile and an undermount tub.

This is an example of a large traditional kids bathroom in Seattle with shaker cabinets, blue cabinets, an alcove tub, a double shower, an urinal, white tile, subway tile, white walls, mosaic tile floors, a trough sink, blue floor, a hinged shower door, a shower seat, a double vanity and a built-in vanity.
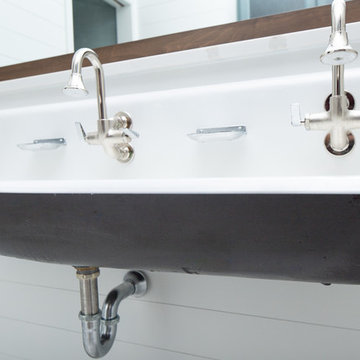
Mid-sized transitional bathroom in Indianapolis with blue cabinets, an alcove tub, a shower/bathtub combo, a two-piece toilet, subway tile, white walls, ceramic floors, a trough sink, engineered quartz benchtops, multi-coloured floor, a shower curtain and white benchtops.
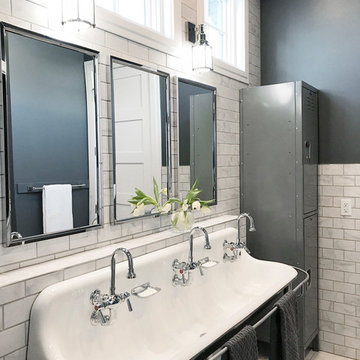
Photo of a mid-sized transitional kids bathroom in Other with grey cabinets, an alcove shower, subway tile and a trough sink.
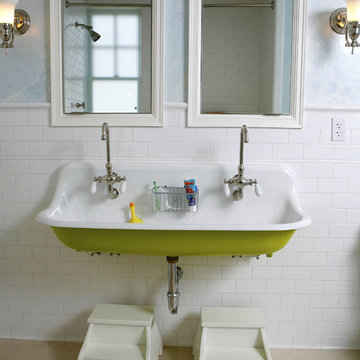
This Pacific Heights home required dramatic structural improvements before the final architectural vision could be fully realized. The project included the transformation of an unfinished Basement into a climate-controlled Wine Room, finished Mechanical Room, unique Man's Den, Au-pair Suite, and Laundry Room with tiled Dog Shower. The Main Floor was entirely altered. Both the front and rear yards were completely landscaped and a new wrap-around hardwood deck augmented the southern wing. Solar panels were added to the roof and the exterior was completely refinished.
Bathroom Design Ideas with Subway Tile and a Trough Sink
1

