All Wall Treatments Bathroom Design Ideas with a Trough Sink
Sort by:Popular Today
1 - 20 of 313 photos
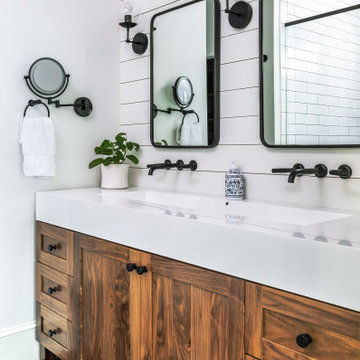
©Jeff Herr Photography, Inc.
Transitional master bathroom in Atlanta with shaker cabinets, medium wood cabinets, white walls, a trough sink, black floor, white benchtops, a double vanity, a freestanding vanity and planked wall panelling.
Transitional master bathroom in Atlanta with shaker cabinets, medium wood cabinets, white walls, a trough sink, black floor, white benchtops, a double vanity, a freestanding vanity and planked wall panelling.
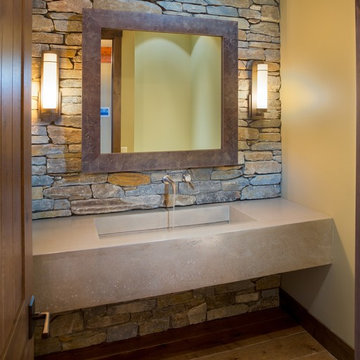
Beautiful custom concrete bathroom vanity.
Inspiration for a country bathroom in Vancouver with a trough sink and concrete benchtops.
Inspiration for a country bathroom in Vancouver with a trough sink and concrete benchtops.

Photo of a country bathroom in Burlington with flat-panel cabinets, light wood cabinets, beige walls, a trough sink, brown floor, black benchtops, an enclosed toilet, a double vanity, a built-in vanity and wood walls.
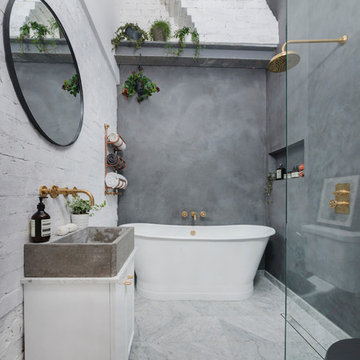
Our recent project in De Beauvoir, Hackney's bathroom.
Solid cast concrete sink, marble floors and polished concrete walls.
Photo: Ben Waterhouse
This is an example of a mid-sized industrial bathroom in London with a freestanding tub, an open shower, white walls, marble floors, white cabinets, a one-piece toilet, a trough sink, marble benchtops, multi-coloured floor and an open shower.
This is an example of a mid-sized industrial bathroom in London with a freestanding tub, an open shower, white walls, marble floors, white cabinets, a one-piece toilet, a trough sink, marble benchtops, multi-coloured floor and an open shower.
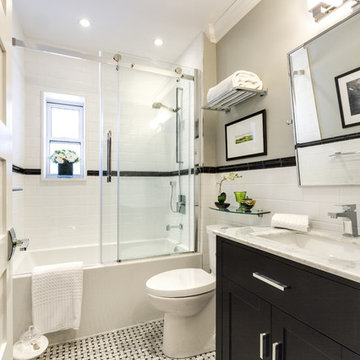
The main bath pays homage to the historical style of the original house. Classic elements like marble mosaics and a black and white theme will be timeless for years to come. Aligning all plumbing elements on one side of the room allows for a more spacious flow.
Photos: Dave Remple
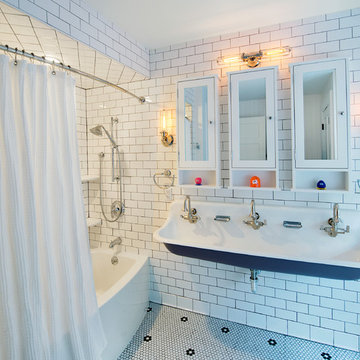
Photo by Jody Dole
This was a fast-track design-build project which began design in July and ended construction before Christmas. The scope included additions and first and second floor renovations. The house is an early 1900’s gambrel style with painted wood shingle siding and mission style detailing. On the first and second floor we removed previously constructed awkward additions and extended the gambrel style roof to make room for a large kitchen on the first floor and a master bathroom and bedroom on the second floor. We also added two new dormers to match the existing dormers to bring light into the master shower and new bedroom. We refinished the wood floors, repainted all of the walls and trim, added new vintage style light fixtures, and created a new half and kid’s bath. We also added new millwork features to continue the existing level of detail and texture within the house. A wrap-around covered porch with a corner trellis was also added, which provides a perfect opportunity to enjoy the back-yard. A wonderful project!

Modern bathroom in neutral colours, Bondi
This is an example of a mid-sized modern master bathroom in Sydney with recessed-panel cabinets, grey cabinets, a freestanding tub, an open shower, a wall-mount toilet, gray tile, ceramic tile, grey walls, ceramic floors, a trough sink, engineered quartz benchtops, grey floor, an open shower, grey benchtops, a niche, a double vanity, a floating vanity, recessed and panelled walls.
This is an example of a mid-sized modern master bathroom in Sydney with recessed-panel cabinets, grey cabinets, a freestanding tub, an open shower, a wall-mount toilet, gray tile, ceramic tile, grey walls, ceramic floors, a trough sink, engineered quartz benchtops, grey floor, an open shower, grey benchtops, a niche, a double vanity, a floating vanity, recessed and panelled walls.
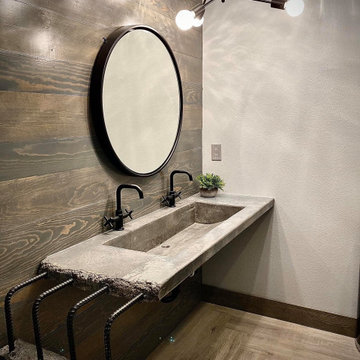
Not only do we offer full bathroom remodels.. we also make custom concrete vanity tops! ?
Stay tuned for details on sink / top styles we have available. We will be rolling out new products in the coming weeks.

This is an example of a transitional kids bathroom in Austin with an alcove tub, a shower/bathtub combo, a one-piece toilet, white tile, ceramic tile, white walls, mosaic tile floors, a trough sink, white floor, a shower curtain, a double vanity and decorative wall panelling.

Photo of a small country master bathroom in Other with dark wood cabinets, a freestanding tub, a wall-mount toilet, green tile, green walls, painted wood floors, wood benchtops, white floor, brown benchtops, a single vanity, a freestanding vanity, panelled walls, a curbless shower, a trough sink and a hinged shower door.
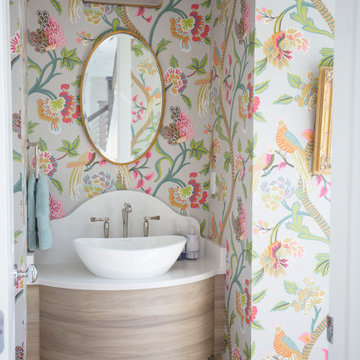
Project Number: M1056
Design/Manufacturer/Installer: Marquis Fine Cabinetry
Collection: Milano
Finishes: Epic
Features: Adjustable Legs/Soft Close (Standard)
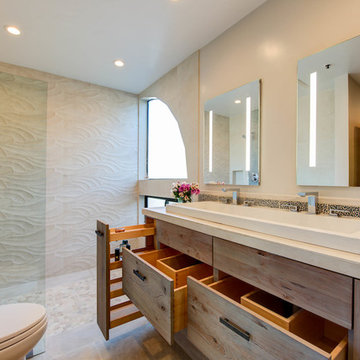
This homeowner’s main inspiration was to bring the beach feel, inside. Stone was added in the showers, and a weathered wood finish was selected for most of the cabinets. In addition, most of the bathtubs were replaced with curbless showers for ease and openness. The designer went with a Native Trails trough-sink to complete the minimalistic, surf atmosphere.
Treve Johnson Photography

Photo of a mid-sized arts and crafts master bathroom in New York with a drop-in tub, a double shower, a two-piece toilet, white tile, cement tile, grey walls, wood-look tile, a trough sink, beige floor, a hinged shower door, a double vanity, a floating vanity and decorative wall panelling.
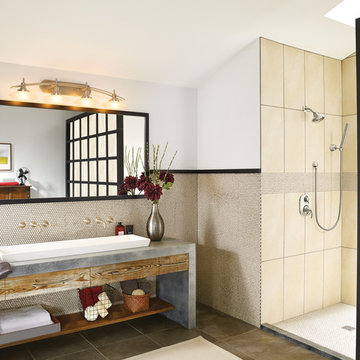
Inspiration for a contemporary 3/4 bathroom in Cleveland with open cabinets, grey cabinets, mosaic tile, white walls, a trough sink, concrete benchtops, brown floor and an open shower.
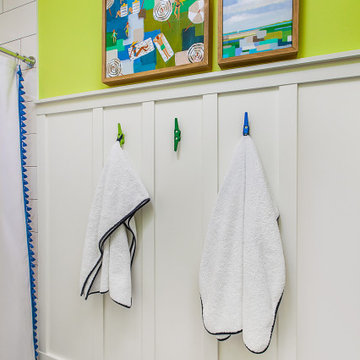
Inspiration for a large beach style kids bathroom in Detroit with a single vanity, a two-piece toilet, ceramic floors, a trough sink and panelled walls.

This is an example of a mid-sized beach style 3/4 bathroom in Other with open cabinets, a shower/bathtub combo, a one-piece toilet, white walls, ceramic floors, a trough sink, marble benchtops, blue floor, a shower curtain, white benchtops, a single vanity, a freestanding vanity, timber and planked wall panelling.
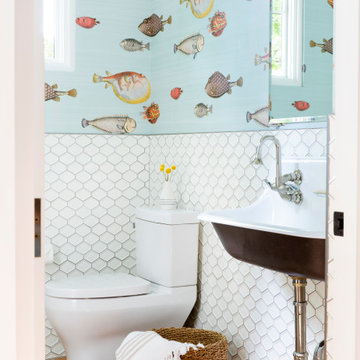
Transitional kids bathroom in Austin with a two-piece toilet, white tile, multi-coloured walls, a trough sink, brown floor, a double vanity and wallpaper.
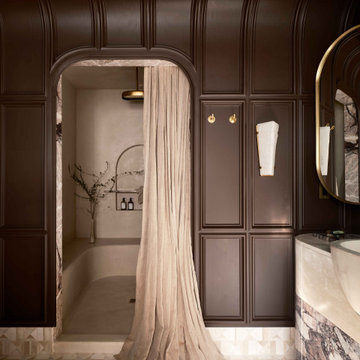
For the Kips Bay Show House Dallas, our studio has envisioned a primary bathroom that is a daring and innovative fusion of ancient Roman bathhouse aesthetics and contemporary elegance.
We enveloped the walls with traditional molding and millwork and ceilings in a rich chocolate hue to ensure the ambience resonates with warmth. A custom trough sink crafted from luxurious limestone plaster commands attention with its sculptural allure.

Our client desired to turn her primary suite into a perfect oasis. This space bathroom retreat is small but is layered in details. The starting point for the bathroom was her love for the colored MTI tub. The bath is far from ordinary in this exquisite home; it is a spa sanctuary. An especially stunning feature is the design of the tile throughout this wet room bathtub/shower combo.
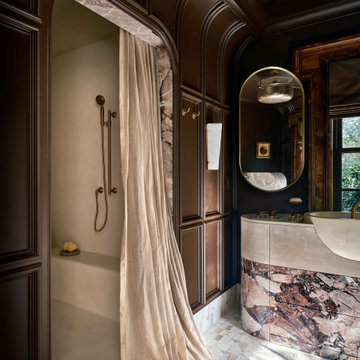
For the Kips Bay Show House Dallas, our studio has envisioned a primary bathroom that is a daring and innovative fusion of ancient Roman bathhouse aesthetics and contemporary elegance.
We enveloped the walls with traditional molding and millwork and ceilings in a rich chocolate hue to ensure the ambience resonates with warmth. A custom trough sink crafted from luxurious limestone plaster commands attention with its sculptural allure.
All Wall Treatments Bathroom Design Ideas with a Trough Sink
1