All Wall Tile Bathroom Design Ideas with a Trough Sink
Refine by:
Budget
Sort by:Popular Today
81 - 100 of 7,750 photos
Item 1 of 3
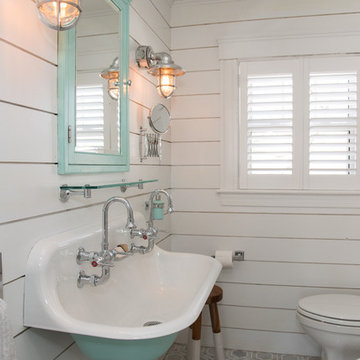
Gretchen Kruger
Design ideas for a small country bathroom in Boston with a shower/bathtub combo, a one-piece toilet, white tile, subway tile, white walls, marble floors, a trough sink, grey floor and a shower curtain.
Design ideas for a small country bathroom in Boston with a shower/bathtub combo, a one-piece toilet, white tile, subway tile, white walls, marble floors, a trough sink, grey floor and a shower curtain.
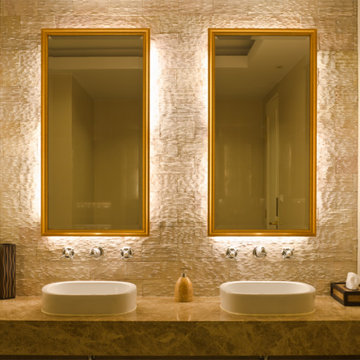
Contemporary style bathroom of modern family residence in Marrakech, Morocco.
Mid-sized contemporary master bathroom in Other with open cabinets, beige cabinets, a drop-in tub, an open shower, beige tile, stone tile, beige walls, marble floors, a trough sink, marble benchtops, beige floor, an open shower, beige benchtops, a double vanity and a built-in vanity.
Mid-sized contemporary master bathroom in Other with open cabinets, beige cabinets, a drop-in tub, an open shower, beige tile, stone tile, beige walls, marble floors, a trough sink, marble benchtops, beige floor, an open shower, beige benchtops, a double vanity and a built-in vanity.
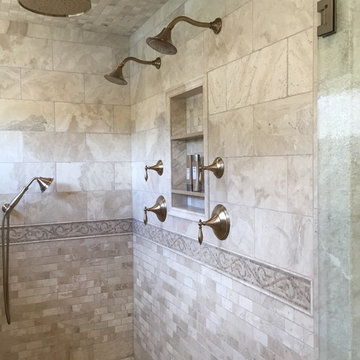
Large transitional master bathroom in Phoenix with furniture-like cabinets, distressed cabinets, a claw-foot tub, a double shower, a two-piece toilet, beige tile, stone tile, beige walls, travertine floors, a trough sink, quartzite benchtops, beige floor, a hinged shower door and brown benchtops.
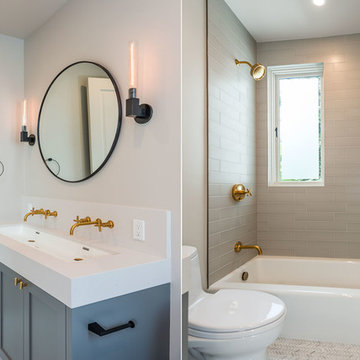
This is an example of a small transitional kids bathroom in San Francisco with shaker cabinets, blue cabinets, an alcove tub, an alcove shower, a one-piece toilet, gray tile, ceramic tile, white walls, ceramic floors, a trough sink, engineered quartz benchtops, grey floor and an open shower.
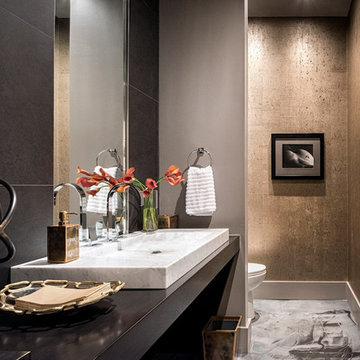
You wouldn't know it by looking at it, but this is a pool bath. Amped up sophistication with a mix of grays, whites, golds, and metals. A custom epoxy flooring meets gold cork wallcovering for a play on textures.
Stephen Allen Photography
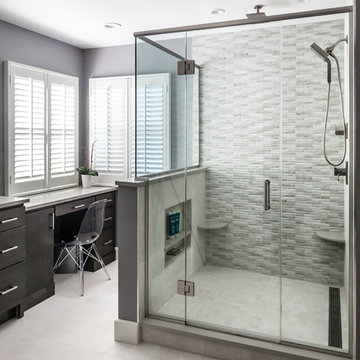
Textured tile shower has a linear drain and a rainhead with a hand held, in addition to a shower niche and 2 benches for a relaxing shower experience.
Photos by Chris Veith
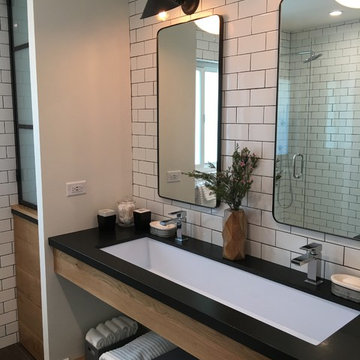
HVI
Photo of a mid-sized industrial kids bathroom in Los Angeles with open cabinets, medium wood cabinets, an alcove shower, a one-piece toilet, white tile, subway tile, white walls, a trough sink, granite benchtops, porcelain floors and brown floor.
Photo of a mid-sized industrial kids bathroom in Los Angeles with open cabinets, medium wood cabinets, an alcove shower, a one-piece toilet, white tile, subway tile, white walls, a trough sink, granite benchtops, porcelain floors and brown floor.
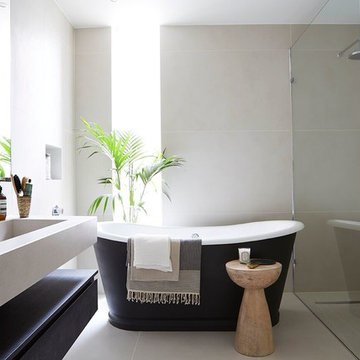
Sarah Hogan Photography
Large contemporary master bathroom in London with a freestanding tub, beige tile, ceramic tile, ceramic floors, flat-panel cabinets, a curbless shower, a trough sink and an open shower.
Large contemporary master bathroom in London with a freestanding tub, beige tile, ceramic tile, ceramic floors, flat-panel cabinets, a curbless shower, a trough sink and an open shower.
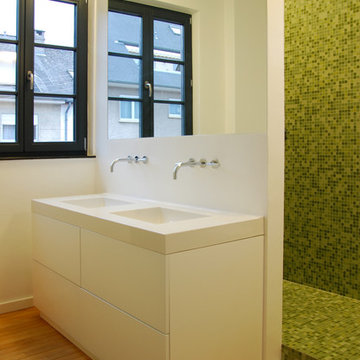
This is an example of a mid-sized contemporary bathroom in Other with white cabinets, an open shower, green tile, mosaic tile, white walls, medium hardwood floors, a trough sink and limestone benchtops.
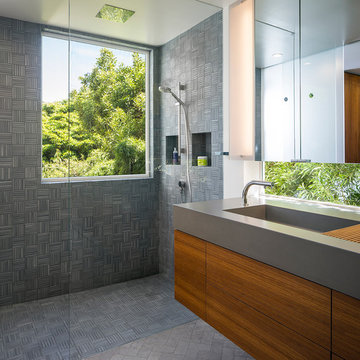
Treetop master bathroom remodel.
Architect: building Lab / Photography: Scott Hargis
This is an example of a contemporary bathroom in San Francisco with flat-panel cabinets, medium wood cabinets, concrete benchtops, a curbless shower, gray tile, ceramic tile, limestone floors and a trough sink.
This is an example of a contemporary bathroom in San Francisco with flat-panel cabinets, medium wood cabinets, concrete benchtops, a curbless shower, gray tile, ceramic tile, limestone floors and a trough sink.
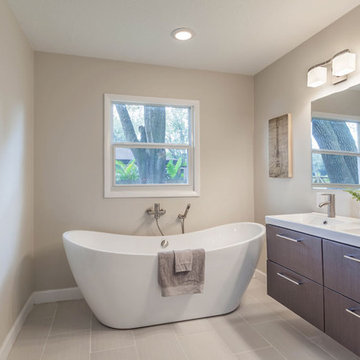
David Sibbitt
Large midcentury master bathroom in Tampa with a trough sink, flat-panel cabinets, dark wood cabinets, solid surface benchtops, a freestanding tub, an open shower, a one-piece toilet, multi-coloured tile, stone tile, beige walls and porcelain floors.
Large midcentury master bathroom in Tampa with a trough sink, flat-panel cabinets, dark wood cabinets, solid surface benchtops, a freestanding tub, an open shower, a one-piece toilet, multi-coloured tile, stone tile, beige walls and porcelain floors.
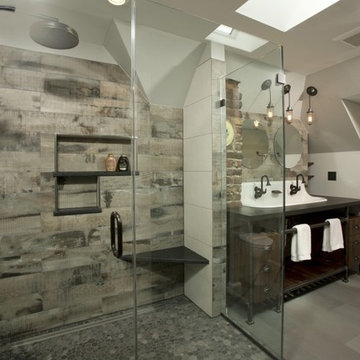
Four Brothers LLC
Inspiration for a large industrial master bathroom in DC Metro with a trough sink, dark wood cabinets, solid surface benchtops, an open shower, gray tile, porcelain tile, grey walls, porcelain floors, open cabinets, a two-piece toilet, grey floor and a hinged shower door.
Inspiration for a large industrial master bathroom in DC Metro with a trough sink, dark wood cabinets, solid surface benchtops, an open shower, gray tile, porcelain tile, grey walls, porcelain floors, open cabinets, a two-piece toilet, grey floor and a hinged shower door.
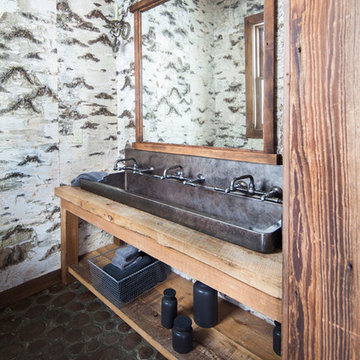
Large country 3/4 bathroom in New York with a trough sink, open cabinets, medium wood cabinets, pebble tile floors, wood benchtops, stone tile, multi-coloured walls and brown benchtops.
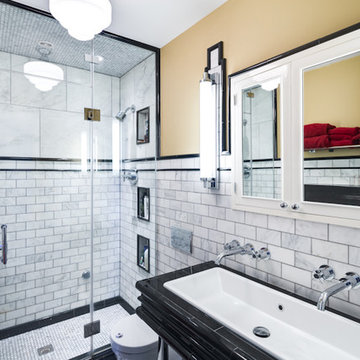
This very small bathroom was visually expanded by removing the tub/shower curtain at the end of the room and replacing it with a full-width dual shower/steamshower. A tub-fill spout was installed to serve as a baby tub filler/toddler "shower." The pedestal trough sink was used to open up the floor space, and an art deco cabinet was modified to a minimal depth to hold other bathroom essentials. The medicine cabinet is custom-made, has two receptacles in it, and is 8" deep.
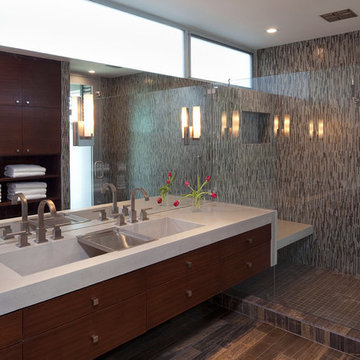
This is an example of a large contemporary master bathroom in Austin with mosaic tile, flat-panel cabinets, medium wood cabinets, an alcove shower, black tile, brown tile, gray tile, multi-coloured walls, porcelain floors, a trough sink and engineered quartz benchtops.

Bagno di lei: zellige bianche a rivestimento del parete lavabo e della doccia, Mobile lavabo su disegno in legno laccato bianco sotto grande elemento lavabo in marmo giallo siena. Rubinetteria Quadro Design
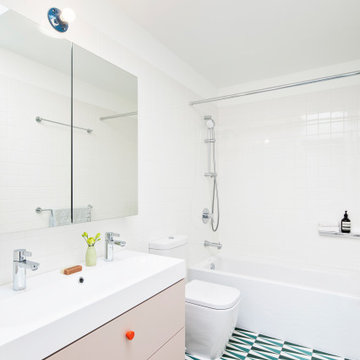
Inspiration for a small contemporary kids bathroom in New York with flat-panel cabinets, an alcove tub, white tile, subway tile, cement tiles, a single vanity, a floating vanity, beige cabinets, a shower/bathtub combo, a trough sink, multi-coloured floor and a shower curtain.
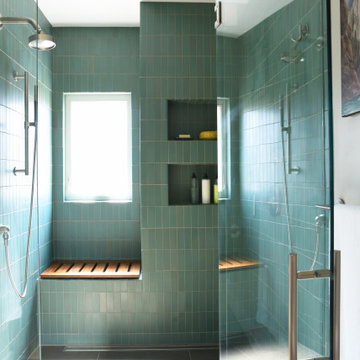
About five years ago, these homeowners saw the potential in a brick-and-oak-heavy, wallpaper-bedecked, 1990s-in-all-the-wrong-ways home tucked in a wooded patch among fields somewhere between Indianapolis and Bloomington. Their first project with SYH was a kitchen remodel, a total overhaul completed by JL Benton Contracting, that added color and function for this family of three (not counting the cats). A couple years later, they were knocking on our door again to strip the ensuite bedroom of its ruffled valences and red carpet—a bold choice that ran right into the bathroom (!)—and make it a serene retreat. Color and function proved the goals yet again, and JL Benton was back to make the design reality. The clients thoughtfully chose to maximize their budget in order to get a whole lot of bells and whistles—details that undeniably change their daily experience of the space. The fantastic zero-entry shower is composed of handmade tile from Heath Ceramics of California. A window where the was none, a handsome teak bench, thoughtful niches, and Kohler fixtures in vibrant brushed nickel finish complete the shower. Custom mirrors and cabinetry by Stoll’s Woodworking, in both the bathroom and closet, elevate the whole design. What you don't see: heated floors, which everybody needs in Indiana.
Contractor: JL Benton Contracting
Cabinetry: Stoll's Woodworking
Photographer: Michiko Owaki
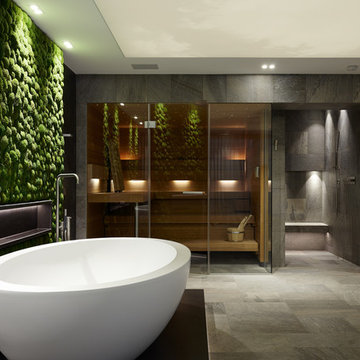
Achim Venzke Fotografie
This is an example of a large contemporary bathroom in Cologne with flat-panel cabinets, dark wood cabinets, a freestanding tub, a curbless shower, a two-piece toilet, gray tile, ceramic tile, black walls, ceramic floors, with a sauna, a trough sink, grey floor, an open shower and black benchtops.
This is an example of a large contemporary bathroom in Cologne with flat-panel cabinets, dark wood cabinets, a freestanding tub, a curbless shower, a two-piece toilet, gray tile, ceramic tile, black walls, ceramic floors, with a sauna, a trough sink, grey floor, an open shower and black benchtops.
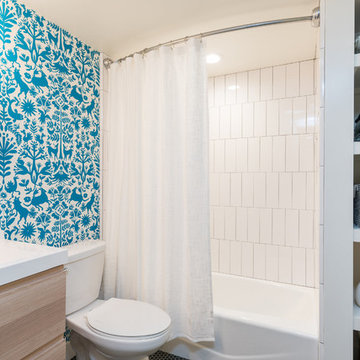
This whole house remodel touched every inch of this four-bedroom, two-bath tract home, built in 1977, giving it new life and personality.
Designer: Honeycomb Design
Photographer: Marcel Alain Photography
All Wall Tile Bathroom Design Ideas with a Trough Sink
5