Bathroom Design Ideas with a Two-piece Toilet and a Freestanding Vanity
Refine by:
Budget
Sort by:Popular Today
21 - 40 of 10,172 photos
Item 1 of 3

The original main bathroom for this 1930's brick colonial hadn't seen the light of white since it's last re-haul in the 70s, It has been completely transformed from a heavy pink-tiled nightmare (walls, ceilings, arches everywhere) and returned to it's classic black and white architectural roots.

Mid-Century Modern Bathroom
This is an example of a mid-sized midcentury master bathroom in Atlanta with flat-panel cabinets, light wood cabinets, a freestanding tub, a corner shower, a two-piece toilet, black and white tile, porcelain tile, grey walls, porcelain floors, an undermount sink, engineered quartz benchtops, black floor, a hinged shower door, grey benchtops, a niche, a double vanity, a freestanding vanity and vaulted.
This is an example of a mid-sized midcentury master bathroom in Atlanta with flat-panel cabinets, light wood cabinets, a freestanding tub, a corner shower, a two-piece toilet, black and white tile, porcelain tile, grey walls, porcelain floors, an undermount sink, engineered quartz benchtops, black floor, a hinged shower door, grey benchtops, a niche, a double vanity, a freestanding vanity and vaulted.

Inspiration for a small transitional master bathroom in Atlanta with recessed-panel cabinets, black cabinets, a curbless shower, a two-piece toilet, black and white tile, marble, white walls, marble floors, an undermount sink, quartzite benchtops, white floor, a hinged shower door, white benchtops, a single vanity and a freestanding vanity.

The original bathroom had a fiberglass tub insert, vinyl flooring, and no personality.
Small mediterranean kids bathroom in Other with shaker cabinets, white cabinets, an alcove tub, a shower/bathtub combo, a two-piece toilet, gray tile, porcelain tile, grey walls, cement tiles, an undermount sink, engineered quartz benchtops, multi-coloured floor, a hinged shower door, white benchtops, a niche, a single vanity and a freestanding vanity.
Small mediterranean kids bathroom in Other with shaker cabinets, white cabinets, an alcove tub, a shower/bathtub combo, a two-piece toilet, gray tile, porcelain tile, grey walls, cement tiles, an undermount sink, engineered quartz benchtops, multi-coloured floor, a hinged shower door, white benchtops, a niche, a single vanity and a freestanding vanity.

Photo of a large transitional master wet room bathroom in Portland with recessed-panel cabinets, brown cabinets, a freestanding tub, a two-piece toilet, white tile, marble, white walls, marble floors, a vessel sink, quartzite benchtops, white floor, an open shower, white benchtops, a double vanity and a freestanding vanity.

Bathroom with oak vanity and nice walk-in shower.
Inspiration for a small transitional 3/4 bathroom in Milwaukee with furniture-like cabinets, brown cabinets, a corner shower, a two-piece toilet, white tile, porcelain tile, grey walls, cement tiles, a vessel sink, wood benchtops, grey floor, a hinged shower door, brown benchtops, a single vanity and a freestanding vanity.
Inspiration for a small transitional 3/4 bathroom in Milwaukee with furniture-like cabinets, brown cabinets, a corner shower, a two-piece toilet, white tile, porcelain tile, grey walls, cement tiles, a vessel sink, wood benchtops, grey floor, a hinged shower door, brown benchtops, a single vanity and a freestanding vanity.

Photography by Golden Gate Creative
Mid-sized country master bathroom in San Francisco with shaker cabinets, grey cabinets, a freestanding tub, an alcove shower, a two-piece toilet, beige tile, marble, beige walls, porcelain floors, an undermount sink, marble benchtops, grey floor, a hinged shower door, white benchtops, an enclosed toilet, a single vanity, a freestanding vanity and vaulted.
Mid-sized country master bathroom in San Francisco with shaker cabinets, grey cabinets, a freestanding tub, an alcove shower, a two-piece toilet, beige tile, marble, beige walls, porcelain floors, an undermount sink, marble benchtops, grey floor, a hinged shower door, white benchtops, an enclosed toilet, a single vanity, a freestanding vanity and vaulted.

Mid-sized transitional bathroom in Philadelphia with shaker cabinets, black cabinets, an alcove tub, an alcove shower, a two-piece toilet, white tile, ceramic tile, grey walls, ceramic floors, an integrated sink, marble benchtops, black floor, a shower curtain, white benchtops, a single vanity and a freestanding vanity.

Our clients wanted a REAL master bathroom with enough space for both of them to be in there at the same time. Their house, built in the 1940’s, still had plenty of the original charm, but also had plenty of its original tiny spaces that just aren’t very functional for modern life.
The original bathroom had a tiny stall shower, and just a single vanity with very limited storage and counter space. Not to mention kitschy pink subway tile on every wall. With some creative reconfiguring, we were able to reclaim about 25 square feet of space from the bedroom. Which gave us the space we needed to introduce a double vanity with plenty of storage, and a HUGE walk-in shower that spans the entire length of the new bathroom!
While we knew we needed to stay true to the original character of the house, we also wanted to bring in some modern flair! Pairing strong graphic floor tile with some subtle (and not so subtle) green tones gave us the perfect blend of classic sophistication with a modern glow up.
Our clients were thrilled with the look of their new space, and were even happier about how large and open it now feels!

Classic master bath with freestanding soaking tub
Photo of a mid-sized arts and crafts master bathroom in Seattle with recessed-panel cabinets, grey cabinets, a freestanding tub, a double shower, a two-piece toilet, white tile, marble, grey walls, marble floors, an undermount sink, marble benchtops, white floor, a hinged shower door, grey benchtops, a shower seat, a double vanity and a freestanding vanity.
Photo of a mid-sized arts and crafts master bathroom in Seattle with recessed-panel cabinets, grey cabinets, a freestanding tub, a double shower, a two-piece toilet, white tile, marble, grey walls, marble floors, an undermount sink, marble benchtops, white floor, a hinged shower door, grey benchtops, a shower seat, a double vanity and a freestanding vanity.

Photo of a mid-sized transitional 3/4 bathroom in New York with shaker cabinets, medium wood cabinets, an alcove shower, a two-piece toilet, white tile, subway tile, white walls, wood-look tile, an undermount sink, solid surface benchtops, grey floor, a hinged shower door, white benchtops, a shower seat, a double vanity and a freestanding vanity.

The house's second bathroom was only half a bath with an access door at the dining area.
We extended the bathroom by an additional 36" into the family room and relocated the entry door to be in the minor hallway leading to the family room as well.
A classical transitional bathroom with white crayon style tile on the walls, including the entire wall of the toilet and the vanity.
The alcove tub has a barn door style glass shower enclosure. and the color scheme is a classical white/gold/blue mix.
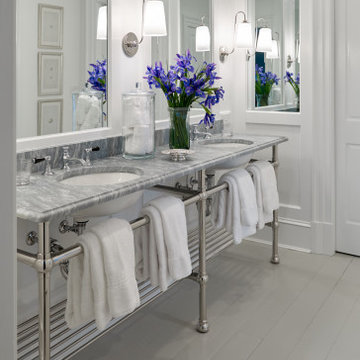
View of bathroom
Photo of a mid-sized traditional kids bathroom in Other with recessed-panel cabinets, white cabinets, an alcove tub, an alcove shower, a two-piece toilet, white walls, painted wood floors, an undermount sink, marble benchtops, grey floor, a sliding shower screen, white benchtops, a double vanity, a freestanding vanity and panelled walls.
Photo of a mid-sized traditional kids bathroom in Other with recessed-panel cabinets, white cabinets, an alcove tub, an alcove shower, a two-piece toilet, white walls, painted wood floors, an undermount sink, marble benchtops, grey floor, a sliding shower screen, white benchtops, a double vanity, a freestanding vanity and panelled walls.
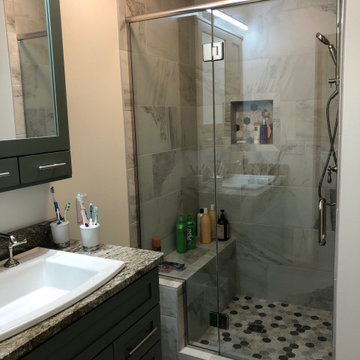
This walk in tile shower added luxury and functionality to this small bath. The details make all the difference.
Small country 3/4 bathroom in Other with beaded inset cabinets, green cabinets, an alcove shower, a two-piece toilet, vinyl floors, a drop-in sink, granite benchtops, grey floor, a hinged shower door, brown benchtops, a shower seat, a single vanity and a freestanding vanity.
Small country 3/4 bathroom in Other with beaded inset cabinets, green cabinets, an alcove shower, a two-piece toilet, vinyl floors, a drop-in sink, granite benchtops, grey floor, a hinged shower door, brown benchtops, a shower seat, a single vanity and a freestanding vanity.
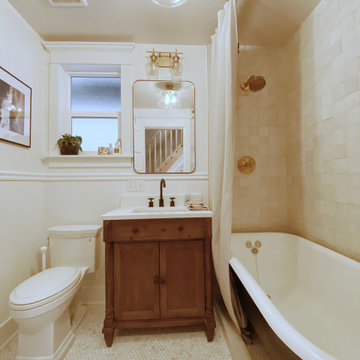
This project was such a joy! From the craftsman touches to the handmade tile we absolutely loved working on this bathroom. While taking on the bathroom we took on other changes throughout the home such as stairs, hardwood, custom cabinetry, and more.
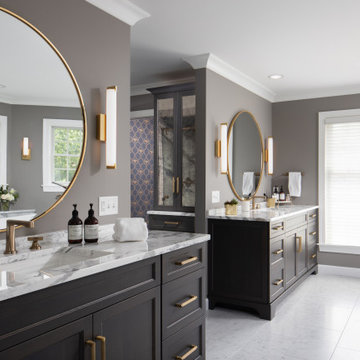
Dual custom vanities provide plenty of space for personal items as well as storage. Brushed gold mirrors, sconces, sink fittings, and hardware shine bright against the neutral grey wall and dark brown vanities.
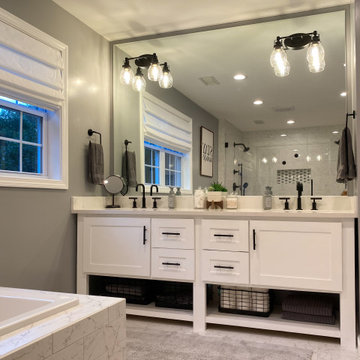
This Master Suite while being spacious, was poorly planned in the beginning. Master Bathroom and Walk-in Closet were small relative to the Bedroom size. Bathroom, being a maze of turns, offered a poor traffic flow. It only had basic fixtures and was never decorated to look like a living space. Geometry of the Bedroom (long and stretched) allowed to use some of its' space to build two Walk-in Closets while the original walk-in closet space was added to adjacent Bathroom. New Master Bathroom layout has changed dramatically (walls, door, and fixtures moved). The new space was carefully planned for two people using it at once with no sacrifice to the comfort. New shower is huge. It stretches wall-to-wall and has a full length bench with granite top. Frame-less glass enclosure partially sits on the tub platform (it is a drop-in tub). Tiles on the walls and on the floor are of the same collection. Elegant, time-less, neutral - something you would enjoy for years. This selection leaves no boundaries on the decor. Beautiful open shelf vanity cabinet was actually made by the Home Owners! They both were actively involved into the process of creating their new oasis. New Master Suite has two separate Walk-in Closets. Linen closet which used to be a part of the Bathroom, is now accessible from the hallway. Master Bedroom, still big, looks stunning. It reflects taste and life style of the Home Owners and blends in with the overall style of the House. Some of the furniture in the Bedroom was also made by the Home Owners.
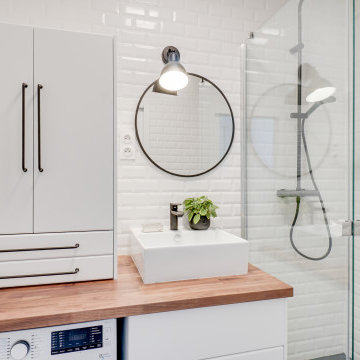
This is an example of a small contemporary master bathroom in Paris with flat-panel cabinets, white cabinets, a curbless shower, a two-piece toilet, white tile, subway tile, white walls, ceramic floors, a console sink, wood benchtops, black floor, a sliding shower screen, brown benchtops, a laundry, a single vanity and a freestanding vanity.
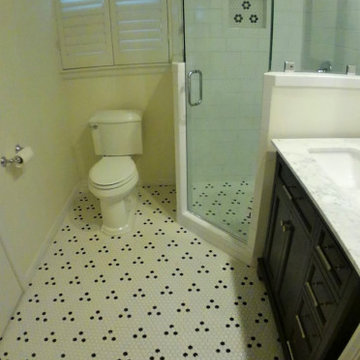
Small contemporary 3/4 bathroom in Dallas with shaker cabinets, black cabinets, a corner shower, a two-piece toilet, white tile, subway tile, beige walls, porcelain floors, an integrated sink, marble benchtops, white floor, a hinged shower door, white benchtops, a niche, a single vanity and a freestanding vanity.
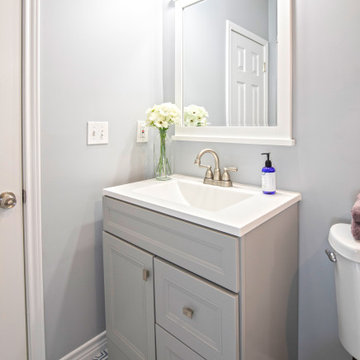
This is an example of a small country 3/4 bathroom in Dallas with furniture-like cabinets, grey cabinets, an alcove shower, a two-piece toilet, white tile, ceramic tile, blue walls, porcelain floors, an integrated sink, solid surface benchtops, multi-coloured floor, a sliding shower screen, white benchtops, a niche, a single vanity and a freestanding vanity.
Bathroom Design Ideas with a Two-piece Toilet and a Freestanding Vanity
2