Bathroom Design Ideas with a Two-piece Toilet and a Shower Curtain
Refine by:
Budget
Sort by:Popular Today
61 - 80 of 12,206 photos
Item 1 of 3
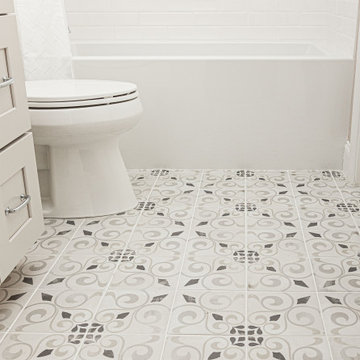
This beautiful secondary bathroom is a welcoming space that will spoil and comfort any guest. The 8x8 decorative Nola Orleans tile is the focal point of the room and creates movement in the design. The 3x12 cotton white subway tile and deep white Kohler tub provide a clean backdrop to allow the flooring to take center stage, while making the room appear spacious. A shaker style vanity in Harbor finish and shadow storm vanity top elevate the space and Kohler chrome fixtures throughout add a perfect touch of sparkle. We love the mirror that was chosen by our client which compliments the floor pattern and ties the design perfectly together in an elegant way.
You don’t have to feel limited when it comes to the design of your secondary bathroom. We can design a space for you that every one of your guests will love and that you will be proud to showcase in your home.
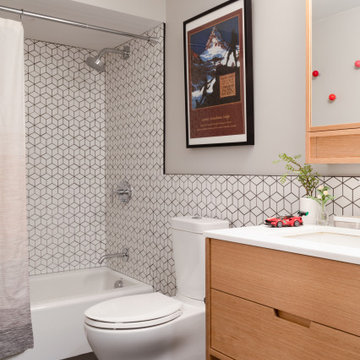
Photo of a contemporary bathroom in Boston with flat-panel cabinets, light wood cabinets, an alcove tub, a shower/bathtub combo, a two-piece toilet, white tile, grey walls, an undermount sink, brown floor, a shower curtain, white benchtops and a freestanding vanity.
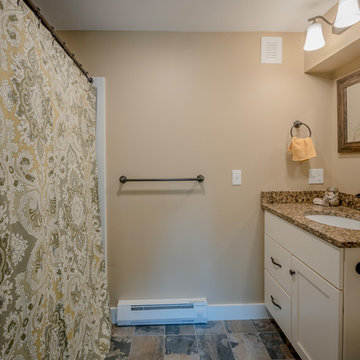
Design ideas for a mid-sized country 3/4 bathroom in Boston with shaker cabinets, a two-piece toilet, beige walls, ceramic floors, an undermount sink, granite benchtops, multi-coloured floor, brown benchtops, white cabinets and a shower curtain.
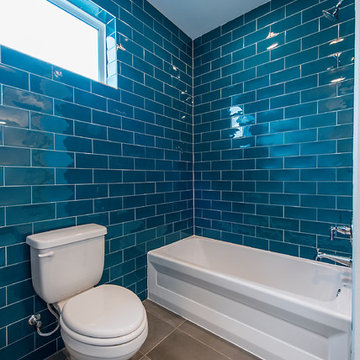
Inspiration for a country kids bathroom in Houston with shaker cabinets, grey cabinets, an alcove tub, a shower/bathtub combo, a two-piece toilet, blue tile, blue walls, an undermount sink, quartzite benchtops, grey floor, a shower curtain and white benchtops.
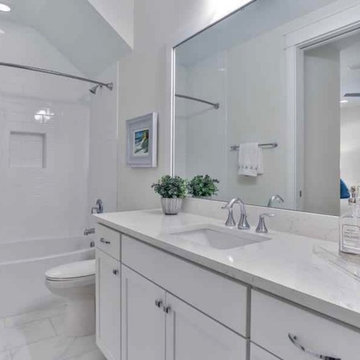
Design ideas for a mid-sized beach style master bathroom in Miami with recessed-panel cabinets, white cabinets, an alcove tub, an alcove shower, a two-piece toilet, white tile, marble, white walls, marble floors, an undermount sink, quartzite benchtops, white floor, a shower curtain and white benchtops.
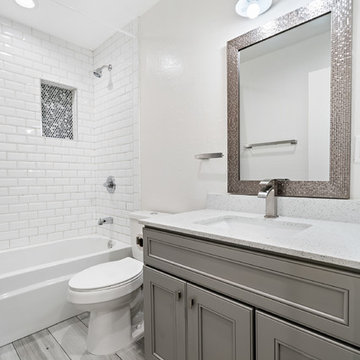
Design ideas for a small transitional 3/4 bathroom in San Francisco with recessed-panel cabinets, grey cabinets, an alcove tub, a shower/bathtub combo, a two-piece toilet, white tile, subway tile, grey walls, porcelain floors, an undermount sink, engineered quartz benchtops, grey floor, a shower curtain and white benchtops.
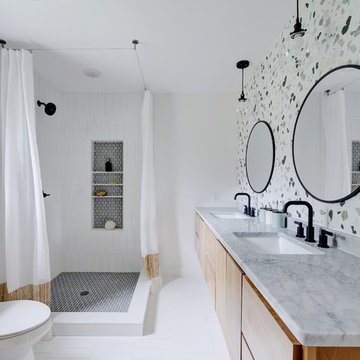
Allison Cartwright
Inspiration for a contemporary 3/4 bathroom in Austin with flat-panel cabinets, light wood cabinets, a corner shower, a two-piece toilet, multi-coloured tile, white tile, white walls, an undermount sink, white floor, a shower curtain and grey benchtops.
Inspiration for a contemporary 3/4 bathroom in Austin with flat-panel cabinets, light wood cabinets, a corner shower, a two-piece toilet, multi-coloured tile, white tile, white walls, an undermount sink, white floor, a shower curtain and grey benchtops.
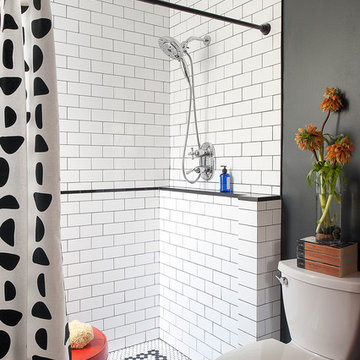
Photo of a transitional bathroom in Philadelphia with a corner shower, a two-piece toilet, white tile, subway tile, grey walls, mosaic tile floors, white floor and a shower curtain.
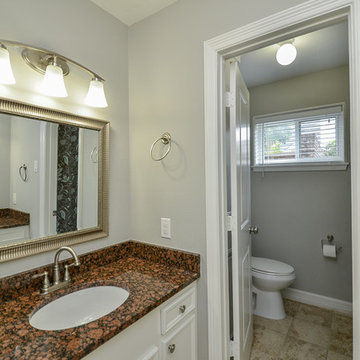
This was a total remodel that we completed in Walnut Bend.
Large transitional kids bathroom in Houston with recessed-panel cabinets, white cabinets, an alcove tub, a shower/bathtub combo, a two-piece toilet, gray tile, ceramic tile, grey walls, ceramic floors, a drop-in sink, granite benchtops, beige floor, a shower curtain and brown benchtops.
Large transitional kids bathroom in Houston with recessed-panel cabinets, white cabinets, an alcove tub, a shower/bathtub combo, a two-piece toilet, gray tile, ceramic tile, grey walls, ceramic floors, a drop-in sink, granite benchtops, beige floor, a shower curtain and brown benchtops.
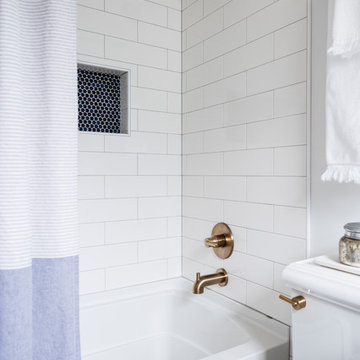
This one is near and dear to my heart. Not only is it in my own backyard, it is also the first remodel project I've gotten to do for myself! This space was previously a detached two car garage in our backyard. Seeing it transform from such a utilitarian, dingy garage to a bright and cheery little retreat was so much fun and so rewarding! This space was slated to be an AirBNB from the start and I knew I wanted to design it for the adventure seeker, the savvy traveler, and those who appreciate all the little design details . My goal was to make a warm and inviting space that our guests would look forward to coming back to after a full day of exploring the city or gorgeous mountains and trails that define the Pacific Northwest. I also wanted to make a few bold choices, like the hunter green kitchen cabinets or patterned tile, because while a lot of people might be too timid to make those choice for their own home, who doesn't love trying it on for a few days?At the end of the day I am so happy with how it all turned out!
---
Project designed by interior design studio Kimberlee Marie Interiors. They serve the Seattle metro area including Seattle, Bellevue, Kirkland, Medina, Clyde Hill, and Hunts Point.
For more about Kimberlee Marie Interiors, see here: https://www.kimberleemarie.com/
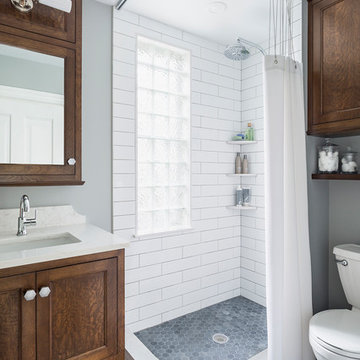
A corner shower with a radial curb maximizes space. Glass blocks, built into the existing window opening add light and the solid surface window sill and window surround provide a waterproof barrier.
Andrea Rugg
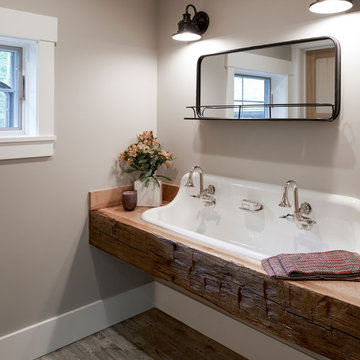
A farmhand sink is set into a custom vanity crafted from reclaimed barn wood. Rustic weather wood-look porcelain tile is used for the flooring in this custom home A two-story fireplace is the central focus in this home built by Meadowlark Design+Build in Ann Arbor, Michigan. Photos by John Carlson of Carlsonpro productions.
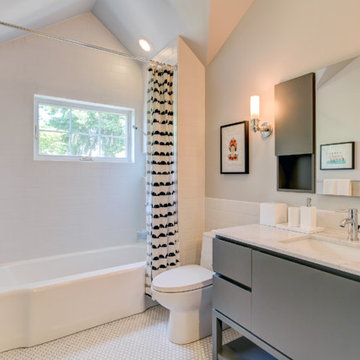
Photos by TCPeterson Photography.
This is an example of a mid-sized transitional kids bathroom in Seattle with flat-panel cabinets, grey cabinets, an alcove tub, a shower/bathtub combo, a two-piece toilet, white tile, ceramic tile, mosaic tile floors, an undermount sink, solid surface benchtops, white floor, white walls and a shower curtain.
This is an example of a mid-sized transitional kids bathroom in Seattle with flat-panel cabinets, grey cabinets, an alcove tub, a shower/bathtub combo, a two-piece toilet, white tile, ceramic tile, mosaic tile floors, an undermount sink, solid surface benchtops, white floor, white walls and a shower curtain.
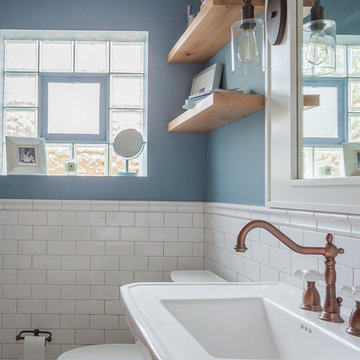
Inspiration for a mid-sized arts and crafts kids bathroom in Chicago with shaker cabinets, white cabinets, an alcove tub, a shower/bathtub combo, a two-piece toilet, white tile, subway tile, blue walls, ceramic floors, a pedestal sink, white floor and a shower curtain.
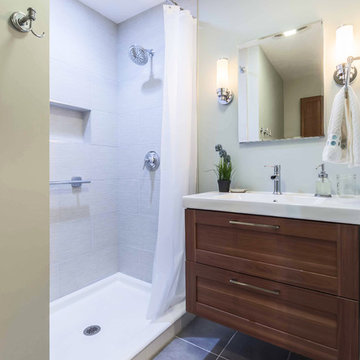
This small 3/4 bath was added in the space of a large entry way of this ranch house, with the bath door immediately off the master bedroom. At only 39sf, the 3'x8' space houses the toilet and sink on opposite walls, with a 3'x4' alcove shower adjacent to the sink. The key to making a small space feel large is avoiding clutter, and increasing the feeling of height - so a floating vanity cabinet was selected, with a built-in medicine cabinet above. A wall-mounted storage cabinet was added over the toilet, with hooks for towels. The shower curtain at the shower is changed with the whims and design style of the homeowner, and allows for easy cleaning with a simple toss in the washing machine.
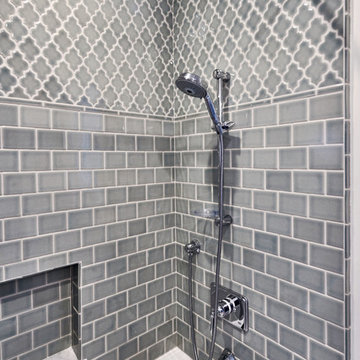
This is an example of a mid-sized transitional 3/4 bathroom in San Francisco with recessed-panel cabinets, grey cabinets, an alcove tub, a shower/bathtub combo, a two-piece toilet, gray tile, porcelain tile, grey walls, an undermount sink, marble benchtops and a shower curtain.
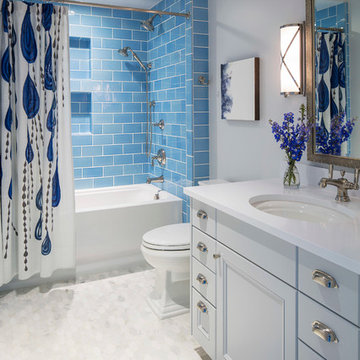
Martha O'Hara Interiors, Interior Design & Photo Styling | Roberts Wygal, Builder | Troy Thies, Photography | Please Note: All “related,” “similar,” and “sponsored” products tagged or listed by Houzz are not actual products pictured. They have not been approved by Martha O’Hara Interiors nor any of the professionals credited. For info about our work: design@oharainteriors.com
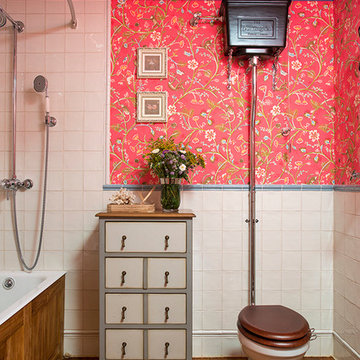
This is an example of a mid-sized transitional kids bathroom in Moscow with distressed cabinets, an alcove tub, a shower/bathtub combo, white tile, flat-panel cabinets, a two-piece toilet, red walls, dark hardwood floors and a shower curtain.
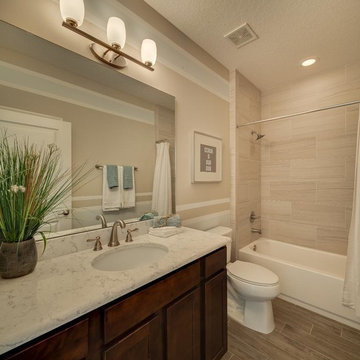
Photo of a mid-sized traditional 3/4 bathroom in Jacksonville with shaker cabinets, dark wood cabinets, an alcove tub, a shower/bathtub combo, a two-piece toilet, beige walls, laminate floors, an undermount sink, marble benchtops and a shower curtain.
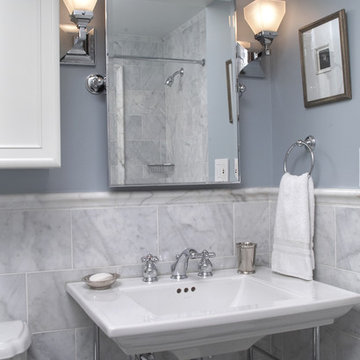
This is an example of a mid-sized contemporary 3/4 bathroom in DC Metro with a two-piece toilet, gray tile, grey walls, ceramic tile, a console sink, an alcove shower, solid surface benchtops and a shower curtain.
Bathroom Design Ideas with a Two-piece Toilet and a Shower Curtain
4

