Bathroom Design Ideas with a Two-piece Toilet and a Sliding Shower Screen
Refine by:
Budget
Sort by:Popular Today
61 - 80 of 12,497 photos
Item 1 of 3
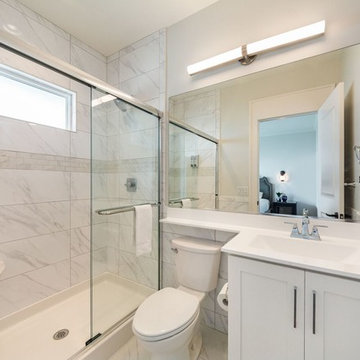
Inspiration for a small transitional 3/4 bathroom in Other with shaker cabinets, white cabinets, an alcove shower, a two-piece toilet, white tile, marble, beige walls, marble floors, an integrated sink, marble benchtops, white floor and a sliding shower screen.
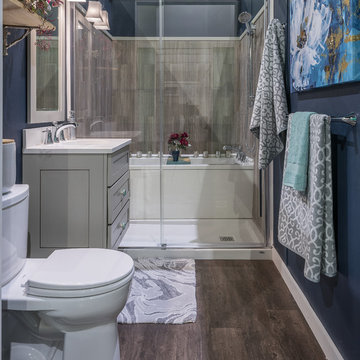
Photo by: Elaine Fredrick Photography
Design ideas for a small modern master wet room bathroom in Providence with shaker cabinets, grey cabinets, an alcove tub, a two-piece toilet, gray tile, blue walls, dark hardwood floors, an undermount sink, engineered quartz benchtops and a sliding shower screen.
Design ideas for a small modern master wet room bathroom in Providence with shaker cabinets, grey cabinets, an alcove tub, a two-piece toilet, gray tile, blue walls, dark hardwood floors, an undermount sink, engineered quartz benchtops and a sliding shower screen.
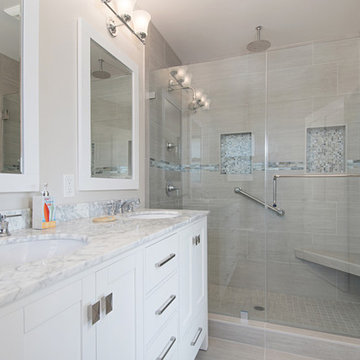
This bathroom has a beach theme going through it. Porcelain tile on the floor and white cabinetry make this space look luxurious and spa like! Photos by Preview First.
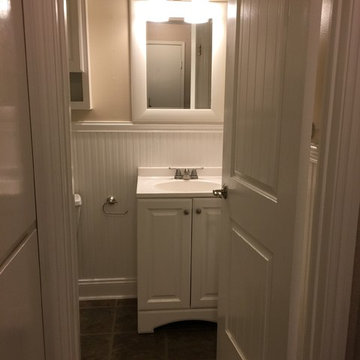
Inspiration for a small traditional 3/4 bathroom in San Francisco with raised-panel cabinets, white cabinets, a two-piece toilet, beige walls, ceramic floors, an integrated sink, engineered quartz benchtops, brown floor, an alcove shower and a sliding shower screen.
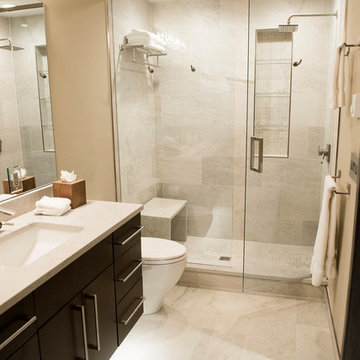
Tile in shower is called Walks White 12 x 24 White Natural 728730
Design ideas for a mid-sized contemporary master bathroom in Denver with flat-panel cabinets, black cabinets, an alcove tub, a shower/bathtub combo, a two-piece toilet, beige tile, porcelain tile, beige walls, porcelain floors, an undermount sink, marble benchtops, beige floor and a sliding shower screen.
Design ideas for a mid-sized contemporary master bathroom in Denver with flat-panel cabinets, black cabinets, an alcove tub, a shower/bathtub combo, a two-piece toilet, beige tile, porcelain tile, beige walls, porcelain floors, an undermount sink, marble benchtops, beige floor and a sliding shower screen.
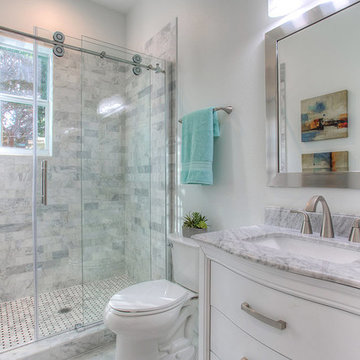
The Sundial | Main Floor Bathroom | New Home Builders in Tampa Florida
This is an example of a small contemporary 3/4 bathroom in Tampa with white cabinets, a two-piece toilet, white tile, gray tile, white walls, ceramic floors, an undermount sink, marble benchtops, grey floor, a sliding shower screen, flat-panel cabinets, an alcove shower and marble.
This is an example of a small contemporary 3/4 bathroom in Tampa with white cabinets, a two-piece toilet, white tile, gray tile, white walls, ceramic floors, an undermount sink, marble benchtops, grey floor, a sliding shower screen, flat-panel cabinets, an alcove shower and marble.
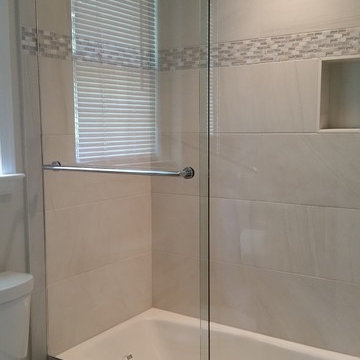
This type of unit is available from many manufacturers. This one is the Serenity unit from Cardinal Glass. It features 4 large exposed wheels attached to the glass door and a stationary side panel with no metal on the walls. These units slide smoothly on a stainless steel bar mounted to the walls. A guide is installed in the middle of the tub to keep the door perfectly aligned. These are beautiful alternatives to the traditional by-pass slider and are still affordable.

This Manhattan bathroom makes use of a grey mosaic tiled bathtub and marble patterned wall to tie together the space and add an extra touch of sophistication.

Steinberger Photography
Photo of a mid-sized country 3/4 bathroom in Other with mosaic tile, open cabinets, an alcove tub, a shower/bathtub combo, a two-piece toilet, gray tile, grey walls, porcelain floors, an integrated sink, solid surface benchtops, multi-coloured floor and a sliding shower screen.
Photo of a mid-sized country 3/4 bathroom in Other with mosaic tile, open cabinets, an alcove tub, a shower/bathtub combo, a two-piece toilet, gray tile, grey walls, porcelain floors, an integrated sink, solid surface benchtops, multi-coloured floor and a sliding shower screen.
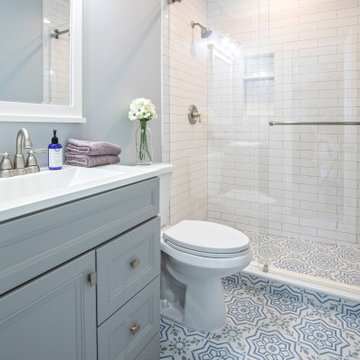
Photo of a small country 3/4 bathroom in Dallas with grey cabinets, an alcove shower, a two-piece toilet, white tile, ceramic tile, blue walls, porcelain floors, an integrated sink, solid surface benchtops, multi-coloured floor, a sliding shower screen, white benchtops, a niche, a single vanity, a freestanding vanity and recessed-panel cabinets.
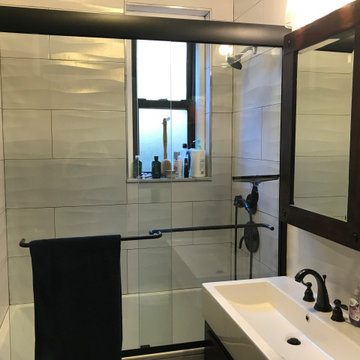
This is an example of a small modern 3/4 bathroom in New York with furniture-like cabinets, black cabinets, an alcove tub, a shower/bathtub combo, a two-piece toilet, white tile, porcelain tile, white walls, ceramic floors, a trough sink, solid surface benchtops, multi-coloured floor, a sliding shower screen and white benchtops.

Complete transformation of an old, builder's grade poorly designed bathroom into an amazingly, sumptuous and inviting master bathroom. The homeowners wanted luxury, storage, elegance, roominess and a bright space to replace the dated bathroom. They love their new bathroom and so do we!

Photo of a small modern bathroom in Toronto with shaker cabinets, grey cabinets, a curbless shower, a two-piece toilet, gray tile, wood-look tile, white walls, porcelain floors, an undermount sink, engineered quartz benchtops, grey floor, a sliding shower screen, white benchtops, a shower seat, a single vanity, a built-in vanity and planked wall panelling.

Another update project we did in the same Townhome community in Culver city. This time more towards Modern Farmhouse / Transitional design.
Kitchen cabinets were completely refinished with new hardware installed. The black island is a great center piece to the white / gold / brown color scheme.
The hallway Guest bathroom was partially updated with new fixtures, vanity, toilet, shower door and floor tile.
that's what happens when older style white subway tile came back into fashion. They fit right in with the other updates.

Il bagno lungo e molto stretto (solamente 108 cm) è stato completamente rivisto e ristudiato. Qui sono stati scelti il bianco e nero per creare un effetto scatola ed abbassare il soffitto che era davvero molto alto.Pavimento e rivestimento della doccia sono in gres che riprende il marmo Sahara Noir.

Design ideas for a mid-sized transitional kids bathroom in Chicago with shaker cabinets, grey cabinets, an alcove tub, a shower/bathtub combo, a two-piece toilet, white tile, ceramic tile, grey walls, ceramic floors, an undermount sink, engineered quartz benchtops, grey floor, a sliding shower screen, white benchtops, a niche, a double vanity and a built-in vanity.

Mid-sized contemporary master bathroom in Austin with shaker cabinets, black cabinets, an alcove shower, a two-piece toilet, gray tile, porcelain tile, grey walls, porcelain floors, an undermount sink, engineered quartz benchtops, grey floor, a sliding shower screen, white benchtops, a niche, a single vanity and a built-in vanity.

In this master bath, we installed a Vim Shower System, which allowed us to tile the floor and walls and have our glass surround to go all the way to the floor. This makes going in and out of the shower as effortless as possible. Along with the Barn Door style glass door, very simple yet elegant and goes great with the rustic farmhouse feel.

Inspiration for a small modern 3/4 bathroom in Denver with flat-panel cabinets, light wood cabinets, an alcove shower, a two-piece toilet, gray tile, ceramic tile, white walls, cement tiles, an undermount sink, engineered quartz benchtops, a sliding shower screen, white benchtops, a single vanity and a floating vanity.
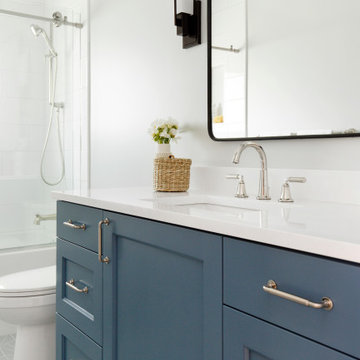
Relocating to Portland, Oregon from California, this young family immediately hired Amy to redesign their newly purchased home to better fit their needs. The project included updating the kitchen, hall bath, and adding an en suite to their master bedroom. Removing a wall between the kitchen and dining allowed for additional counter space and storage along with improved traffic flow and increased natural light to the heart of the home. This galley style kitchen is focused on efficiency and functionality through custom cabinets with a pantry boasting drawer storage topped with quartz slab for durability, pull-out storage accessories throughout, deep drawers, and a quartz topped coffee bar/ buffet facing the dining area. The master bath and hall bath were born out of a single bath and a closet. While modest in size, the bathrooms are filled with functionality and colorful design elements. Durable hex shaped porcelain tiles compliment the blue vanities topped with white quartz countertops. The shower and tub are both tiled in handmade ceramic tiles, bringing much needed texture and movement of light to the space. The hall bath is outfitted with a toe-kick pull-out step for the family’s youngest member!
Bathroom Design Ideas with a Two-piece Toilet and a Sliding Shower Screen
4