Bathroom Design Ideas with a Two-piece Toilet and Black and White Tile
Refine by:
Budget
Sort by:Popular Today
21 - 40 of 3,591 photos
Item 1 of 3
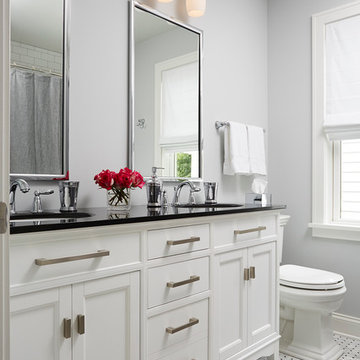
This remodel went from a tiny story-and-a-half Cape Cod, to a charming full two-story home. A second full bath on the upper level with a double vanity provides a perfect place for two growing children to get ready in the morning. The walls are painted in Silvery Moon 1604 by Benjamin Moore.
Space Plans, Building Design, Interior & Exterior Finishes by Anchor Builders. Photography by Alyssa Lee Photography.
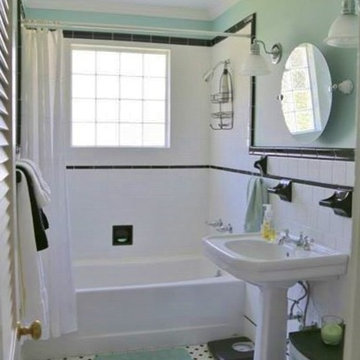
guest bath
Design ideas for a small midcentury 3/4 bathroom in New Orleans with a pedestal sink, beaded inset cabinets, white cabinets, an alcove tub, a shower/bathtub combo, a two-piece toilet, black and white tile, ceramic tile, blue walls and ceramic floors.
Design ideas for a small midcentury 3/4 bathroom in New Orleans with a pedestal sink, beaded inset cabinets, white cabinets, an alcove tub, a shower/bathtub combo, a two-piece toilet, black and white tile, ceramic tile, blue walls and ceramic floors.
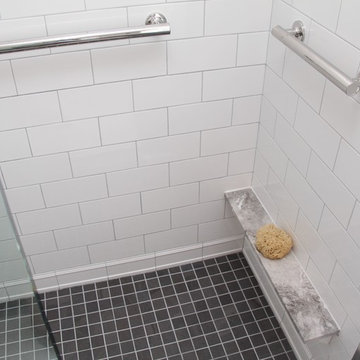
Design ideas for a small transitional 3/4 bathroom in Philadelphia with a two-piece toilet, a pedestal sink, an alcove shower, black and white tile, subway tile, grey walls and ceramic floors.
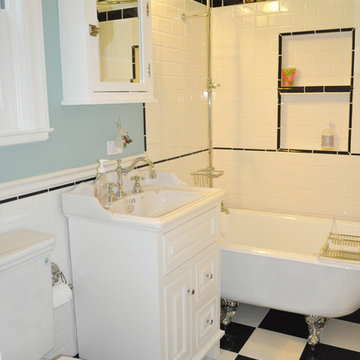
fully renovated/remodeled bathroom in traditional Victorian flat in San Francisco
Inspiration for a small traditional master bathroom in San Francisco with a claw-foot tub, subway tile, raised-panel cabinets, white cabinets, a two-piece toilet, black and white tile, blue walls, porcelain floors and a console sink.
Inspiration for a small traditional master bathroom in San Francisco with a claw-foot tub, subway tile, raised-panel cabinets, white cabinets, a two-piece toilet, black and white tile, blue walls, porcelain floors and a console sink.
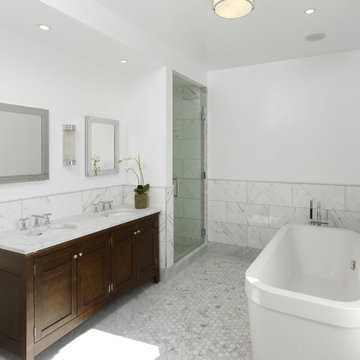
Master Bathroom,
Carrera marble floors- inset hexagon
Carrera walls 12" x 24"
Inspiration for a mid-sized contemporary master bathroom in New York with a freestanding tub, dark wood cabinets, a two-piece toilet, black and white tile, mosaic tile, white walls, marble floors, an undermount sink, marble benchtops, shaker cabinets, an alcove shower, grey floor and a hinged shower door.
Inspiration for a mid-sized contemporary master bathroom in New York with a freestanding tub, dark wood cabinets, a two-piece toilet, black and white tile, mosaic tile, white walls, marble floors, an undermount sink, marble benchtops, shaker cabinets, an alcove shower, grey floor and a hinged shower door.

Mid-Century Modern Bathroom
Design ideas for a mid-sized midcentury master bathroom in Atlanta with flat-panel cabinets, light wood cabinets, a freestanding tub, a corner shower, a two-piece toilet, black and white tile, porcelain tile, grey walls, porcelain floors, an undermount sink, engineered quartz benchtops, black floor, a hinged shower door, grey benchtops, a niche, a double vanity, a freestanding vanity and vaulted.
Design ideas for a mid-sized midcentury master bathroom in Atlanta with flat-panel cabinets, light wood cabinets, a freestanding tub, a corner shower, a two-piece toilet, black and white tile, porcelain tile, grey walls, porcelain floors, an undermount sink, engineered quartz benchtops, black floor, a hinged shower door, grey benchtops, a niche, a double vanity, a freestanding vanity and vaulted.

When re-working a space, it pays to consider your priorities early on. We discussed the pros and cons of tearing out the bathroom and starting fresh vs. giving it a facelift. In the end, we decided that the buget was better spent on new solid oak herringbone flooring and new doors throughout. To give the space a more modern look, we opted to re-do the sink area with custom corian shelving and replaced all faucets for matte black ones. A lick of fresh, water-resistant paint, new lighting and some decorative elements (like the waffle towels seen left) gave the space a new lease of life.

Design/Build: Marvelous Home Makeovers
Photo: © Mike Healey Photography
Inspiration for a mid-sized contemporary 3/4 bathroom in Dallas with flat-panel cabinets, white cabinets, a two-piece toilet, marble, black walls, a trough sink, marble benchtops, white floor, an open shower, black benchtops, a single vanity, a floating vanity, ceramic floors, a curbless shower and black and white tile.
Inspiration for a mid-sized contemporary 3/4 bathroom in Dallas with flat-panel cabinets, white cabinets, a two-piece toilet, marble, black walls, a trough sink, marble benchtops, white floor, an open shower, black benchtops, a single vanity, a floating vanity, ceramic floors, a curbless shower and black and white tile.
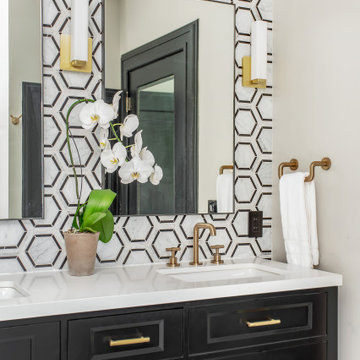
Black and white can never make a comeback, because it's always around. Such a classic combo that never gets old and we had lots of fun creating a fun and functional space in this jack and jill bathroom. Used by one of the client's sons as well as being the bathroom for overnight guests, this space needed to not only have enough foot space for two, but be "cool" enough for a teenage boy to appreciate and show off to his friends.
The vanity cabinet is a freestanding unit from WW Woods Shiloh collection in their Black paint color. A simple inset door style - Aspen - keeps it looking clean while really making it a furniture look. All of the tile is marble and sourced from Daltile, in Carrara White and Nero Marquina (black). The accent wall is the 6" hex black/white blend. All of the plumbing fixtures and hardware are from the Brizo Litze collection in a Luxe Gold finish. Countertop is Caesarstone Blizzard 3cm quartz.
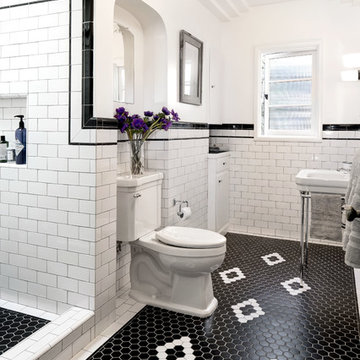
The tile in the kids' bath is all new, designed to look original to the 1936 home. The tile is from B&W Tile in Los Angeles.
Inspiration for a mid-sized traditional bathroom in Los Angeles with an alcove shower, a two-piece toilet, black and white tile, ceramic tile, white walls, ceramic floors, a pedestal sink, black floor and a shower curtain.
Inspiration for a mid-sized traditional bathroom in Los Angeles with an alcove shower, a two-piece toilet, black and white tile, ceramic tile, white walls, ceramic floors, a pedestal sink, black floor and a shower curtain.
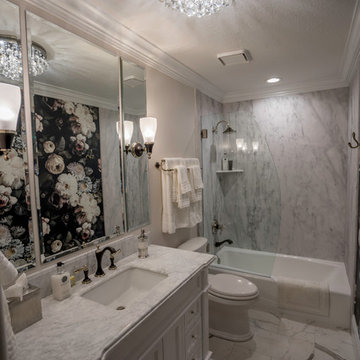
Design ideas for a small traditional 3/4 bathroom in Salt Lake City with recessed-panel cabinets, white cabinets, an alcove tub, a shower/bathtub combo, a two-piece toilet, black and white tile, stone tile, beige walls, porcelain floors, an undermount sink and granite benchtops.
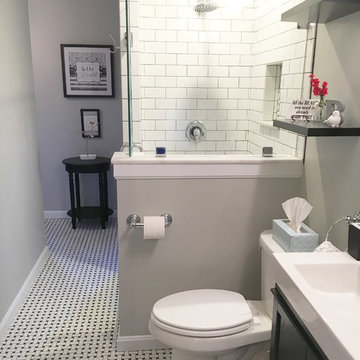
Lisa Muskal
Design ideas for a mid-sized contemporary bathroom in Cleveland with shaker cabinets, dark wood cabinets, an open shower, a two-piece toilet, black and white tile, ceramic tile, grey walls, ceramic floors and an integrated sink.
Design ideas for a mid-sized contemporary bathroom in Cleveland with shaker cabinets, dark wood cabinets, an open shower, a two-piece toilet, black and white tile, ceramic tile, grey walls, ceramic floors and an integrated sink.
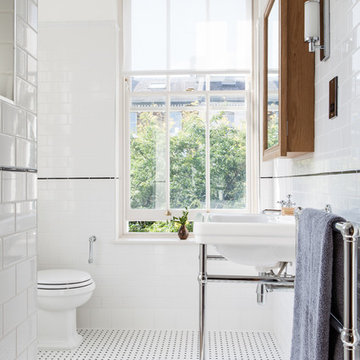
This shower room is for the older son of the household, and we went for a contemporary, 'New York' feel. The shower room has 2 large windows and is flooded with light.
Photo by Simon Eldon

New build dreams always require a clear design vision and this 3,650 sf home exemplifies that. Our clients desired a stylish, modern aesthetic with timeless elements to create balance throughout their home. With our clients intention in mind, we achieved an open concept floor plan complimented by an eye-catching open riser staircase. Custom designed features are showcased throughout, combined with glass and stone elements, subtle wood tones, and hand selected finishes.
The entire home was designed with purpose and styled with carefully curated furnishings and decor that ties these complimenting elements together to achieve the end goal. At Avid Interior Design, our goal is to always take a highly conscious, detailed approach with our clients. With that focus for our Altadore project, we were able to create the desirable balance between timeless and modern, to make one more dream come true.

This is an example of an expansive modern master bathroom in Charleston with flat-panel cabinets, black cabinets, a double shower, a two-piece toilet, black and white tile, porcelain tile, white walls, porcelain floors, an undermount sink, engineered quartz benchtops, white floor, an open shower, white benchtops, a shower seat, a double vanity and a floating vanity.

This bathroom was a complete gut from the 70's. We kept the floor plan but gave every inch a complete facelift.
Design ideas for a small modern 3/4 bathroom in Orange County with white cabinets, a two-piece toilet, black and white tile, ceramic tile, blue walls, cement tiles, blue floor, a sliding shower screen, white benchtops, a shower seat, a single vanity and a freestanding vanity.
Design ideas for a small modern 3/4 bathroom in Orange County with white cabinets, a two-piece toilet, black and white tile, ceramic tile, blue walls, cement tiles, blue floor, a sliding shower screen, white benchtops, a shower seat, a single vanity and a freestanding vanity.

We gut renovated this bathroom down to the studs. We kept the layout but used Fireclay tiles to bring a fresh and functional perspective.
Inspiration for a small modern master bathroom in Chicago with white cabinets, an open shower, a two-piece toilet, black and white tile, terra-cotta tile, blue walls, terra-cotta floors, solid surface benchtops, white floor, a hinged shower door, a single vanity and a floating vanity.
Inspiration for a small modern master bathroom in Chicago with white cabinets, an open shower, a two-piece toilet, black and white tile, terra-cotta tile, blue walls, terra-cotta floors, solid surface benchtops, white floor, a hinged shower door, a single vanity and a floating vanity.

Mid-sized contemporary 3/4 bathroom in Other with a drop-in tub, a shower/bathtub combo, a two-piece toilet, black and white tile, ceramic tile, grey walls, ceramic floors, a pedestal sink, white floor, a shower curtain, white benchtops, a single vanity and a freestanding vanity.
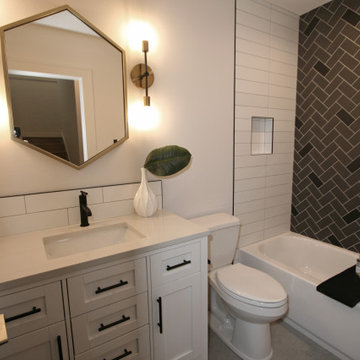
Mid-sized transitional kids bathroom in Seattle with shaker cabinets, white cabinets, an alcove tub, a two-piece toilet, black and white tile, porcelain tile, white walls, porcelain floors, an undermount sink, engineered quartz benchtops, grey floor, white benchtops, a single vanity and a freestanding vanity.
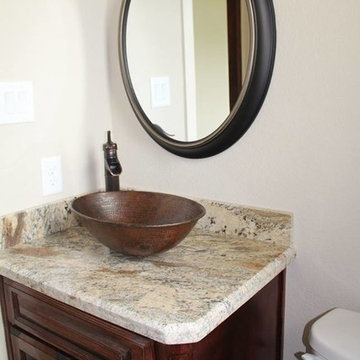
Design ideas for a mid-sized traditional 3/4 bathroom in Houston with raised-panel cabinets, dark wood cabinets, a drop-in tub, a two-piece toilet, beige tile, black and white tile, gray tile, stone tile, white walls, travertine floors, a vessel sink and granite benchtops.
Bathroom Design Ideas with a Two-piece Toilet and Black and White Tile
2