Bathroom Design Ideas with a Two-piece Toilet and Blue Walls
Refine by:
Budget
Sort by:Popular Today
161 - 180 of 15,938 photos
Item 1 of 3
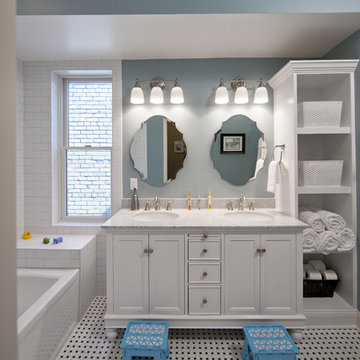
Kenneth M Wyner Photography
Small traditional kids bathroom in DC Metro with furniture-like cabinets, white cabinets, an alcove tub, a shower/bathtub combo, a two-piece toilet, white tile, subway tile, blue walls, mosaic tile floors, an undermount sink and marble benchtops.
Small traditional kids bathroom in DC Metro with furniture-like cabinets, white cabinets, an alcove tub, a shower/bathtub combo, a two-piece toilet, white tile, subway tile, blue walls, mosaic tile floors, an undermount sink and marble benchtops.
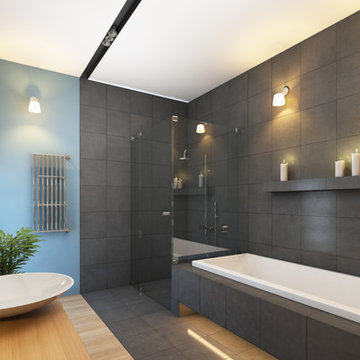
Large modern master bathroom in Toronto with flat-panel cabinets, light wood cabinets, a corner shower, a two-piece toilet, a drop-in tub, blue walls, bamboo floors, a vessel sink, wood benchtops, gray tile, porcelain tile, grey floor and a hinged shower door.
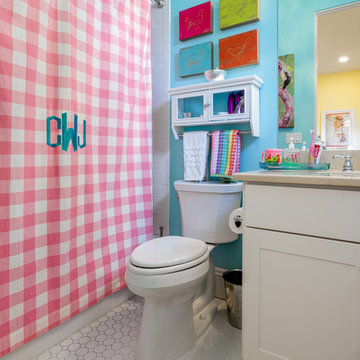
Chibi Moku
This is an example of a small transitional 3/4 bathroom in Tampa with shaker cabinets, white cabinets, a shower/bathtub combo, a two-piece toilet, white tile, porcelain tile, blue walls, mosaic tile floors, an undermount sink, granite benchtops, white floor and a shower curtain.
This is an example of a small transitional 3/4 bathroom in Tampa with shaker cabinets, white cabinets, a shower/bathtub combo, a two-piece toilet, white tile, porcelain tile, blue walls, mosaic tile floors, an undermount sink, granite benchtops, white floor and a shower curtain.
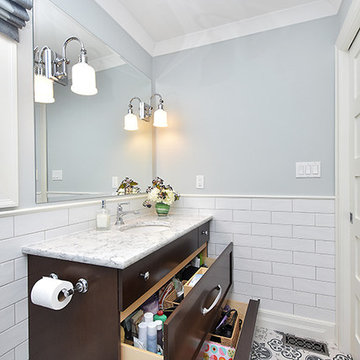
Photo of a small traditional kids bathroom in Ottawa with shaker cabinets, dark wood cabinets, an alcove tub, an alcove shower, a two-piece toilet, blue tile, porcelain tile, blue walls, mosaic tile floors, an undermount sink and quartzite benchtops.
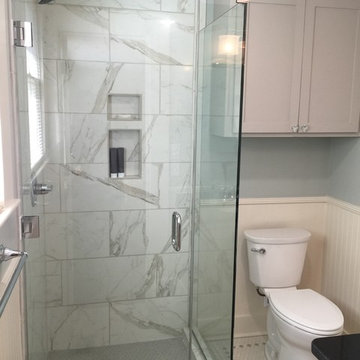
Hex tile floors, new tile shower, frameless glass shower doors, new painted cabinetry, granite countertop and plumbing fixtures really make this small space attractive, functional and is a major improvement over the previous version.
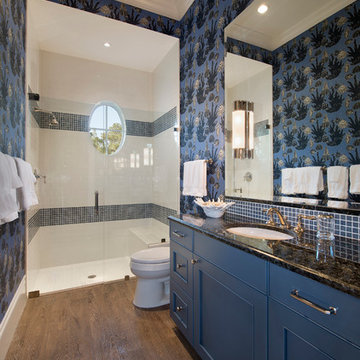
Design ideas for a mid-sized tropical 3/4 bathroom in Miami with beaded inset cabinets, blue cabinets, an alcove shower, a two-piece toilet, blue tile, white tile, mosaic tile, blue walls, dark hardwood floors, an undermount sink and granite benchtops.
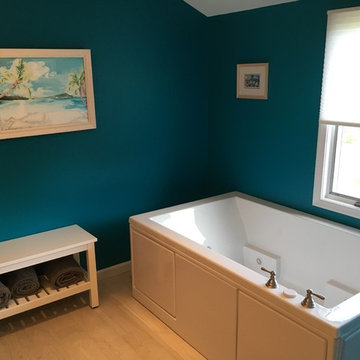
Steven D. Strauss
Inspiration for a mid-sized contemporary master bathroom in Philadelphia with shaker cabinets, dark wood cabinets, a freestanding tub, a two-piece toilet, blue walls, travertine floors, an undermount sink and granite benchtops.
Inspiration for a mid-sized contemporary master bathroom in Philadelphia with shaker cabinets, dark wood cabinets, a freestanding tub, a two-piece toilet, blue walls, travertine floors, an undermount sink and granite benchtops.
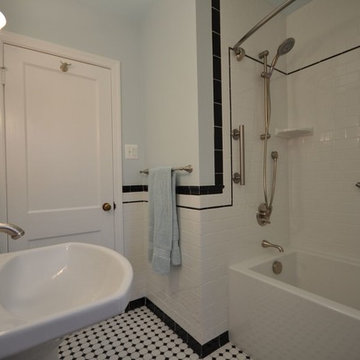
Design ideas for a mid-sized traditional 3/4 bathroom in DC Metro with an alcove tub, a shower/bathtub combo, a two-piece toilet, black and white tile, subway tile, blue walls, ceramic floors and a pedestal sink.
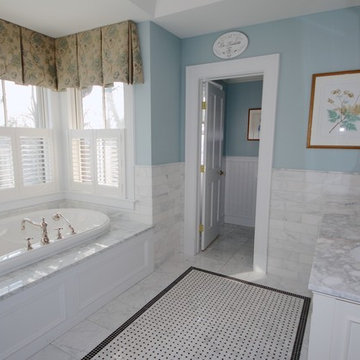
Krista Boland
Design ideas for a large traditional master bathroom in New York with recessed-panel cabinets, white cabinets, an alcove tub, an alcove shower, a two-piece toilet, gray tile, stone tile, blue walls, marble floors, an undermount sink and marble benchtops.
Design ideas for a large traditional master bathroom in New York with recessed-panel cabinets, white cabinets, an alcove tub, an alcove shower, a two-piece toilet, gray tile, stone tile, blue walls, marble floors, an undermount sink and marble benchtops.
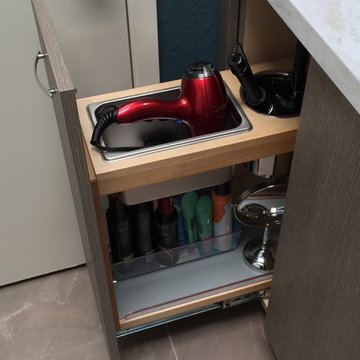
Staff
Large master bathroom in San Francisco with an undermount sink, flat-panel cabinets, medium wood cabinets, solid surface benchtops, an alcove tub, a shower/bathtub combo, a two-piece toilet, gray tile, porcelain tile, blue walls and porcelain floors.
Large master bathroom in San Francisco with an undermount sink, flat-panel cabinets, medium wood cabinets, solid surface benchtops, an alcove tub, a shower/bathtub combo, a two-piece toilet, gray tile, porcelain tile, blue walls and porcelain floors.
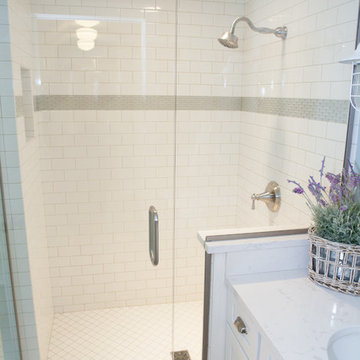
This 1930's Barrington Hills farmhouse was in need of some TLC when it was purchased by this southern family of five who planned to make it their new home. The renovation taken on by Advance Design Studio's designer Scott Christensen and master carpenter Justin Davis included a custom porch, custom built in cabinetry in the living room and children's bedrooms, 2 children's on-suite baths, a guest powder room, a fabulous new master bath with custom closet and makeup area, a new upstairs laundry room, a workout basement, a mud room, new flooring and custom wainscot stairs with planked walls and ceilings throughout the home.
The home's original mechanicals were in dire need of updating, so HVAC, plumbing and electrical were all replaced with newer materials and equipment. A dramatic change to the exterior took place with the addition of a quaint standing seam metal roofed farmhouse porch perfect for sipping lemonade on a lazy hot summer day.
In addition to the changes to the home, a guest house on the property underwent a major transformation as well. Newly outfitted with updated gas and electric, a new stacking washer/dryer space was created along with an updated bath complete with a glass enclosed shower, something the bath did not previously have. A beautiful kitchenette with ample cabinetry space, refrigeration and a sink was transformed as well to provide all the comforts of home for guests visiting at the classic cottage retreat.
The biggest design challenge was to keep in line with the charm the old home possessed, all the while giving the family all the convenience and efficiency of modern functioning amenities. One of the most interesting uses of material was the porcelain "wood-looking" tile used in all the baths and most of the home's common areas. All the efficiency of porcelain tile, with the nostalgic look and feel of worn and weathered hardwood floors. The home’s casual entry has an 8" rustic antique barn wood look porcelain tile in a rich brown to create a warm and welcoming first impression.
Painted distressed cabinetry in muted shades of gray/green was used in the powder room to bring out the rustic feel of the space which was accentuated with wood planked walls and ceilings. Fresh white painted shaker cabinetry was used throughout the rest of the rooms, accentuated by bright chrome fixtures and muted pastel tones to create a calm and relaxing feeling throughout the home.
Custom cabinetry was designed and built by Advance Design specifically for a large 70” TV in the living room, for each of the children’s bedroom’s built in storage, custom closets, and book shelves, and for a mudroom fit with custom niches for each family member by name.
The ample master bath was fitted with double vanity areas in white. A generous shower with a bench features classic white subway tiles and light blue/green glass accents, as well as a large free standing soaking tub nestled under a window with double sconces to dim while relaxing in a luxurious bath. A custom classic white bookcase for plush towels greets you as you enter the sanctuary bath.
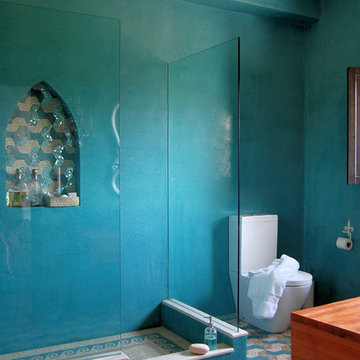
Niche, shower "tray" and wall to wall floor carpet were given a different mosaic treatment using the same materials.
Mid-sized mediterranean 3/4 bathroom in London with a two-piece toilet, multi-coloured tile, blue walls, mosaic tile and mosaic tile floors.
Mid-sized mediterranean 3/4 bathroom in London with a two-piece toilet, multi-coloured tile, blue walls, mosaic tile and mosaic tile floors.
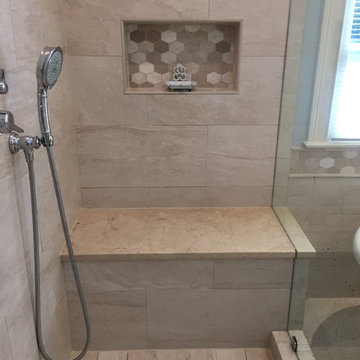
Large transitional master bathroom in Nashville with raised-panel cabinets, white cabinets, a freestanding tub, a corner shower, a two-piece toilet, beige tile, multi-coloured tile, mosaic tile, blue walls, porcelain floors, an undermount sink and marble benchtops.
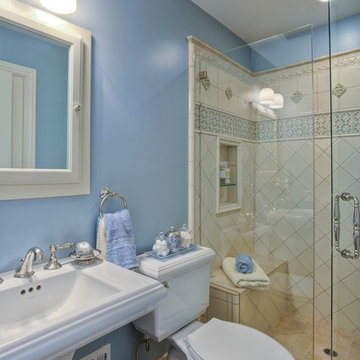
Blue bathroom with ceramic tile, Niche & Bench in shower, pedestal sink with wide spread faucet. timeless design.
Small traditional 3/4 bathroom in San Francisco with a pedestal sink, an alcove shower, a two-piece toilet, beige tile, porcelain tile, blue walls and porcelain floors.
Small traditional 3/4 bathroom in San Francisco with a pedestal sink, an alcove shower, a two-piece toilet, beige tile, porcelain tile, blue walls and porcelain floors.
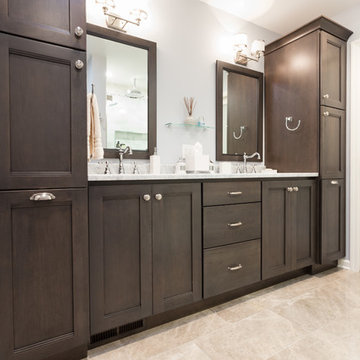
This symmetrical double bathroom vanity is large and accessible enough for two people to use at once. Extra storage on either side of the vanity make this bathroom really functional.
Blackstock Photography
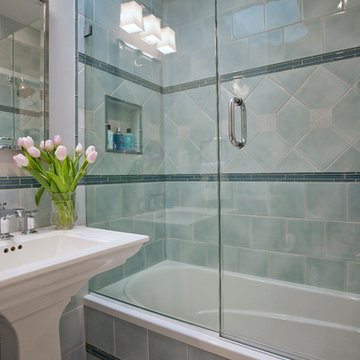
Kenneth M Wyner photography
Photo of a small traditional bathroom in DC Metro with a pedestal sink, an alcove tub, an alcove shower, a two-piece toilet, blue tile, porcelain tile, blue walls and marble floors.
Photo of a small traditional bathroom in DC Metro with a pedestal sink, an alcove tub, an alcove shower, a two-piece toilet, blue tile, porcelain tile, blue walls and marble floors.
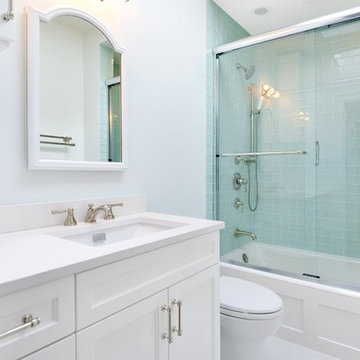
Elizabeth Taich Design is a Chicago-based full-service interior architecture and design firm that specializes in sophisticated yet livable environments.
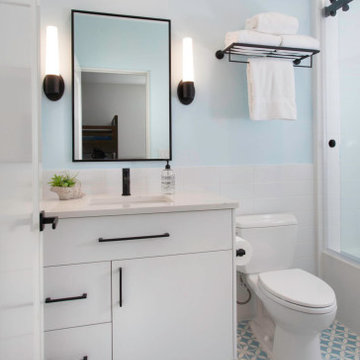
This is an example of a small beach style kids bathroom in San Diego with flat-panel cabinets, white cabinets, an alcove tub, a shower/bathtub combo, a two-piece toilet, white tile, ceramic tile, blue walls, cement tiles, an undermount sink, engineered quartz benchtops, blue floor, a sliding shower screen, white benchtops, a niche, a single vanity and a built-in vanity.

This master bathroom was plain and boring, but was full of potential when we began this renovation. With a vaulted ceiling and plenty of room, this space was ready for a complete transformation. The wood accent wall ties in beautifully with the exposed wooden beams across the ceiling. The chandelier and more modern elements like the tilework and soaking tub balance the rustic aspects of this design to keep it cozy but elegant.
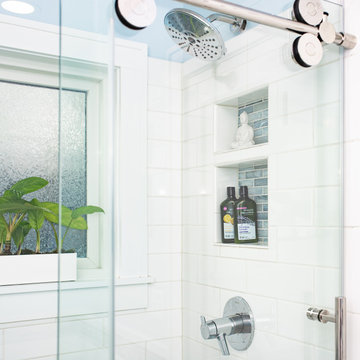
This project was focused on eeking out space for another bathroom for this growing family. The three bedroom, Craftsman bungalow was originally built with only one bathroom, which is typical for the era. The challenge was to find space without compromising the existing storage in the home. It was achieved by claiming the closet areas between two bedrooms, increasing the original 29" depth and expanding into the larger of the two bedrooms. The result was a compact, yet efficient bathroom. Classic finishes are respectful of the vernacular and time period of the home.
Bathroom Design Ideas with a Two-piece Toilet and Blue Walls
9