Bathroom Design Ideas with a Two-piece Toilet and Brown Benchtops
Refine by:
Budget
Sort by:Popular Today
161 - 180 of 2,842 photos
Item 1 of 3
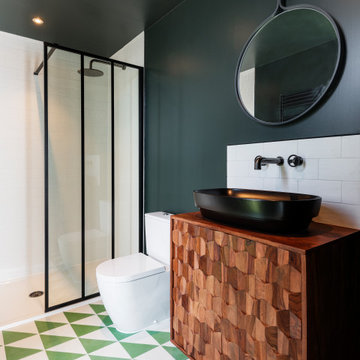
the warm coloured wooden vanity unit with 3D doors is complemented by the bold geometric floor tiles.
Design ideas for a large contemporary 3/4 bathroom in Devon with medium wood cabinets, an alcove shower, a two-piece toilet, white tile, subway tile, green walls, a vessel sink, wood benchtops, multi-coloured floor, brown benchtops and flat-panel cabinets.
Design ideas for a large contemporary 3/4 bathroom in Devon with medium wood cabinets, an alcove shower, a two-piece toilet, white tile, subway tile, green walls, a vessel sink, wood benchtops, multi-coloured floor, brown benchtops and flat-panel cabinets.
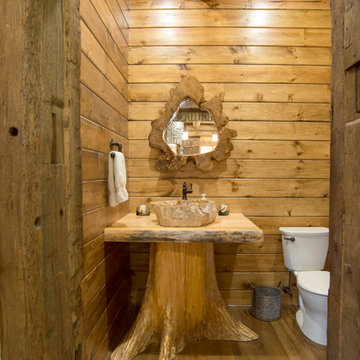
Rustic half bathroom with a tree trunk bathroom sink vanity with tongue and groove barn siding on the walls. Rustic bathroom to the max!
Design ideas for a small country 3/4 bathroom in Cleveland with a two-piece toilet, dark hardwood floors, a pedestal sink, wood benchtops, brown floor and brown benchtops.
Design ideas for a small country 3/4 bathroom in Cleveland with a two-piece toilet, dark hardwood floors, a pedestal sink, wood benchtops, brown floor and brown benchtops.
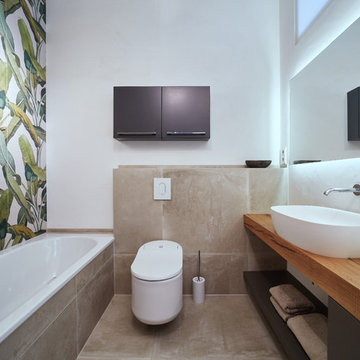
This is an example of a mid-sized contemporary bathroom in Other with open cabinets, grey cabinets, a drop-in tub, a two-piece toilet, white tile, stone tile, white walls, brick floors, a vessel sink, wood benchtops, brown floor and brown benchtops.
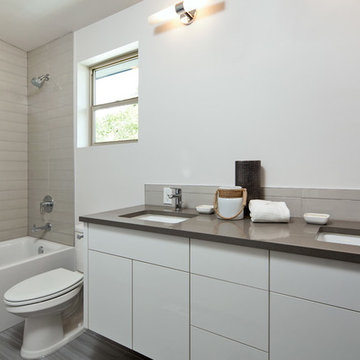
Bathroom
Inspiration for a mid-sized modern kids bathroom in Seattle with flat-panel cabinets, white cabinets, a drop-in tub, a two-piece toilet, beige tile, ceramic tile, white walls, ceramic floors, an undermount sink, quartzite benchtops, grey floor and brown benchtops.
Inspiration for a mid-sized modern kids bathroom in Seattle with flat-panel cabinets, white cabinets, a drop-in tub, a two-piece toilet, beige tile, ceramic tile, white walls, ceramic floors, an undermount sink, quartzite benchtops, grey floor and brown benchtops.
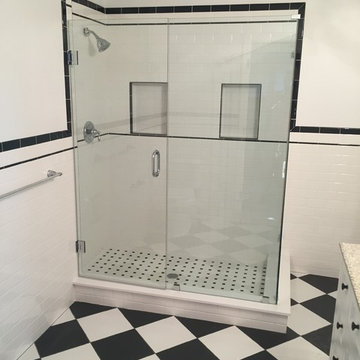
Design ideas for a mid-sized traditional bathroom in Miami with louvered cabinets, white cabinets, a corner shower, a two-piece toilet, black tile, white tile, subway tile, white walls, porcelain floors, an undermount sink, granite benchtops, multi-coloured floor, a hinged shower door and brown benchtops.
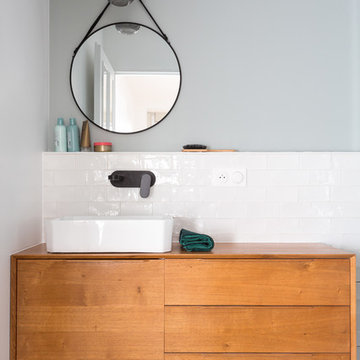
L'architecte a joué avec les tendances actuelles pour donner du cachet à cet appartement. Dans la cuisine nous avons installé un claustra, ce système permet de laisser passer la lumière tout en cloisonnant une pièce. Dans la SDB nous avons joué avec des carrelages pâles qui viennent mettre en valeur une robinetterie noire carbon. L'immeuble était à chauffage collectif, cela veut dire qu'il est impossible de changer les radiateurs. Ces derniers ont été camouflés avec un coffrage sur-meure fait sur place par notre menuisier.
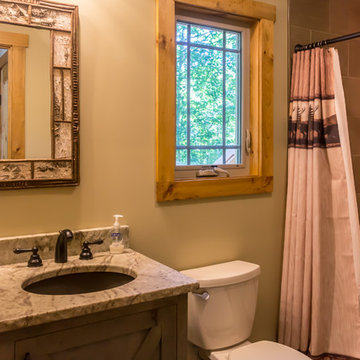
Deep in the woods, this mountain cabin just outside Asheville, NC, was designed as the perfect weekend getaway space. The owner uses it as an Airbnb for income. From the wooden cathedral ceiling to the nature-inspired loft railing, from the wood-burning free-standing stove, to the stepping stone walkways—everything is geared toward easy relaxation. For maximum interior space usage, the sleeping loft is accessed via an outside stairway.
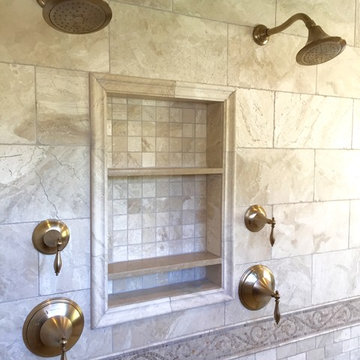
This is an example of a large transitional master bathroom in Phoenix with furniture-like cabinets, distressed cabinets, a claw-foot tub, a double shower, a two-piece toilet, beige tile, stone tile, beige walls, travertine floors, a trough sink, quartzite benchtops, beige floor, a hinged shower door and brown benchtops.
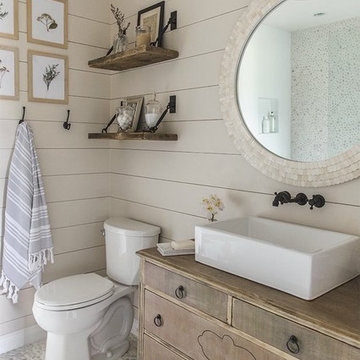
Inspiration for a small beach style 3/4 bathroom in Phoenix with distressed cabinets, a two-piece toilet, beige walls, pebble tile floors, a vessel sink, wood benchtops, grey floor, brown benchtops and flat-panel cabinets.
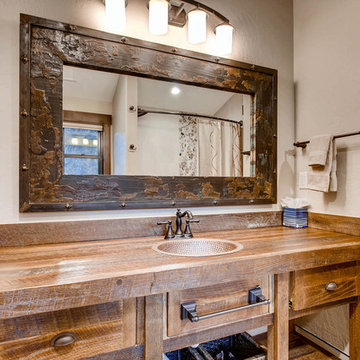
Spruce Log Cabin on Down-sloping lot, 3800 Sq. Ft 4 bedroom 4.5 Bath, with extensive decks and views. Main Floor Master.
Rustic bathroom with custom barn wood open vanity
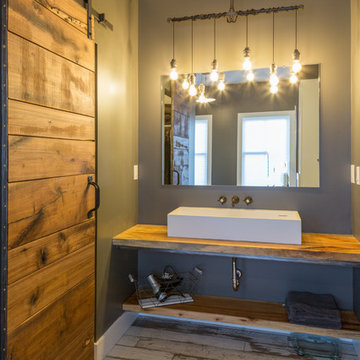
MichaelChristiePhotography
Mid-sized country master bathroom in Detroit with open cabinets, wood benchtops, medium wood cabinets, brown benchtops, a claw-foot tub, a corner shower, a two-piece toilet, white tile, subway tile, grey walls, dark hardwood floors, a wall-mount sink, brown floor and a hinged shower door.
Mid-sized country master bathroom in Detroit with open cabinets, wood benchtops, medium wood cabinets, brown benchtops, a claw-foot tub, a corner shower, a two-piece toilet, white tile, subway tile, grey walls, dark hardwood floors, a wall-mount sink, brown floor and a hinged shower door.
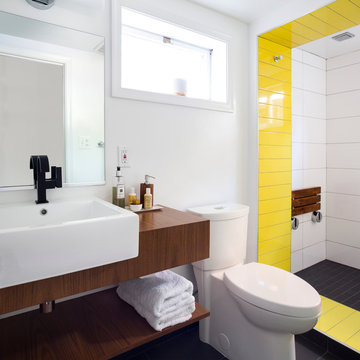
Project Developer TJ Monahan http://www.houzz.com/pro/tj-monahan/tj-monahan-case-design-remodeling-inc
Designer Melissa Cooley http://www.houzz.com/pro/melissacooley04/melissa-cooley-udcp-case-design-remodeling-inc
Photography by Stacy Zarin Goldberg
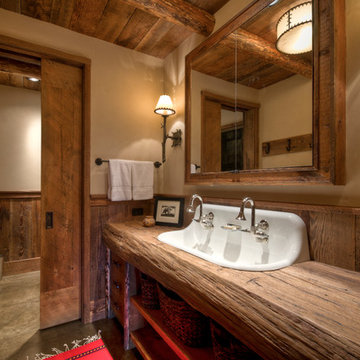
Mid-sized country 3/4 bathroom in Other with wood benchtops, flat-panel cabinets, a two-piece toilet, brown tile, beige walls, concrete floors, a drop-in sink, medium wood cabinets and brown benchtops.
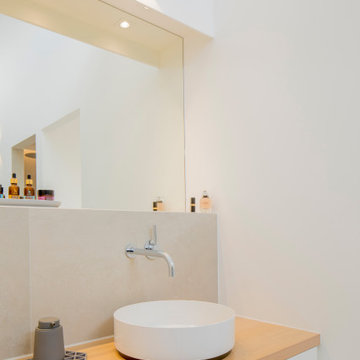
Inspiration for a large contemporary master bathroom in Dusseldorf with flat-panel cabinets, white cabinets, a drop-in tub, a curbless shower, a two-piece toilet, beige tile, ceramic tile, white walls, ceramic floors, a vessel sink, beige floor, an open shower, brown benchtops, a shower seat and a double vanity.

This transformation started with a builder grade bathroom and was expanded into a sauna wet room. With cedar walls and ceiling and a custom cedar bench, the sauna heats the space for a relaxing dry heat experience. The goal of this space was to create a sauna in the secondary bathroom and be as efficient as possible with the space. This bathroom transformed from a standard secondary bathroom to a ergonomic spa without impacting the functionality of the bedroom.
This project was super fun, we were working inside of a guest bedroom, to create a functional, yet expansive bathroom. We started with a standard bathroom layout and by building out into the large guest bedroom that was used as an office, we were able to create enough square footage in the bathroom without detracting from the bedroom aesthetics or function. We worked with the client on her specific requests and put all of the materials into a 3D design to visualize the new space.
Houzz Write Up: https://www.houzz.com/magazine/bathroom-of-the-week-stylish-spa-retreat-with-a-real-sauna-stsetivw-vs~168139419
The layout of the bathroom needed to change to incorporate the larger wet room/sauna. By expanding the room slightly it gave us the needed space to relocate the toilet, the vanity and the entrance to the bathroom allowing for the wet room to have the full length of the new space.
This bathroom includes a cedar sauna room that is incorporated inside of the shower, the custom cedar bench follows the curvature of the room's new layout and a window was added to allow the natural sunlight to come in from the bedroom. The aromatic properties of the cedar are delightful whether it's being used with the dry sauna heat and also when the shower is steaming the space. In the shower are matching porcelain, marble-look tiles, with architectural texture on the shower walls contrasting with the warm, smooth cedar boards. Also, by increasing the depth of the toilet wall, we were able to create useful towel storage without detracting from the room significantly.
This entire project and client was a joy to work with.
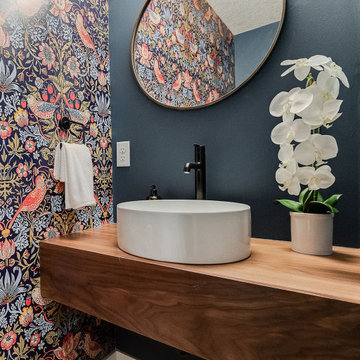
Small powder room design
Photo of a small modern bathroom in Minneapolis with a two-piece toilet, blue walls, medium hardwood floors, a vessel sink, wood benchtops, brown floor, brown benchtops, a single vanity, a floating vanity and wallpaper.
Photo of a small modern bathroom in Minneapolis with a two-piece toilet, blue walls, medium hardwood floors, a vessel sink, wood benchtops, brown floor, brown benchtops, a single vanity, a floating vanity and wallpaper.
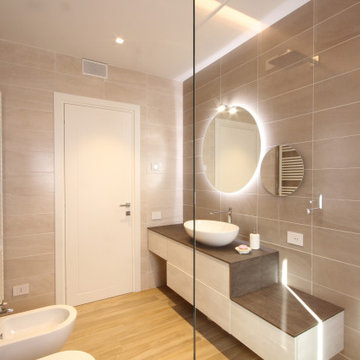
Design ideas for a large modern master bathroom in Milan with flat-panel cabinets, a curbless shower, a two-piece toilet, brown tile, ceramic tile, brown walls, painted wood floors, a console sink, marble benchtops, yellow floor, an open shower, brown benchtops, a single vanity, a floating vanity and recessed.
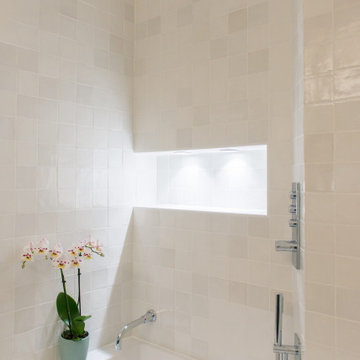
Small contemporary master bathroom with beaded inset cabinets, blue cabinets, an undermount tub, a shower/bathtub combo, a two-piece toilet, white tile, mosaic tile, white walls, concrete floors, a vessel sink, wood benchtops, brown floor, a hinged shower door, brown benchtops, a single vanity and a freestanding vanity.
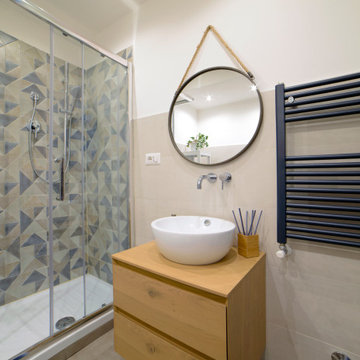
This is an example of a small contemporary 3/4 bathroom in Rome with flat-panel cabinets, a corner shower, a two-piece toilet, beige tile, porcelain tile, white walls, porcelain floors, a vessel sink, wood benchtops, beige floor, a sliding shower screen, brown benchtops, a single vanity, a floating vanity and medium wood cabinets.
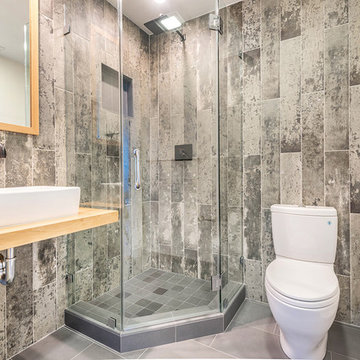
Our client requested a bathroom on the newly conditioned basement level to accommodate guests. They desired a full bathroom within a limited footprint with an edgy and modern design aesthetic.
Clean lines, rustic-modern finishes, raw wood elements, and an excellent use of space made this bathroom the new favorite of the household. The creative use of fixtures and finishes were used to give the small space a big design impact.
Bathroom Design Ideas with a Two-piece Toilet and Brown Benchtops
9