Bathroom Design Ideas with a Two-piece Toilet and Brown Floor
Refine by:
Budget
Sort by:Popular Today
1 - 20 of 12,354 photos
Item 1 of 3

Transitional master bathroom in Sydney with white cabinets, a freestanding tub, an alcove shower, a two-piece toilet, white tile, marble, white walls, medium hardwood floors, a trough sink, marble benchtops, brown floor, a hinged shower door, white benchtops, an enclosed toilet, a double vanity and a floating vanity.
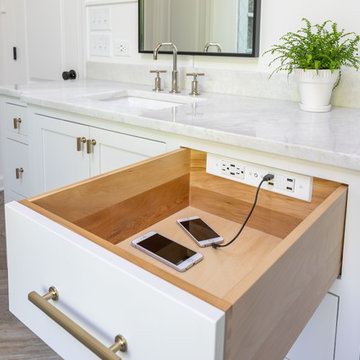
Bob Fortner Photography
This is an example of a mid-sized country master bathroom in Raleigh with recessed-panel cabinets, white cabinets, a freestanding tub, a curbless shower, a two-piece toilet, white tile, ceramic tile, white walls, porcelain floors, an undermount sink, marble benchtops, brown floor, a hinged shower door and white benchtops.
This is an example of a mid-sized country master bathroom in Raleigh with recessed-panel cabinets, white cabinets, a freestanding tub, a curbless shower, a two-piece toilet, white tile, ceramic tile, white walls, porcelain floors, an undermount sink, marble benchtops, brown floor, a hinged shower door and white benchtops.
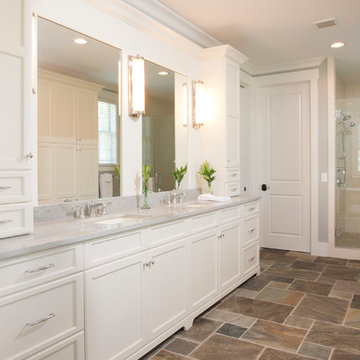
Large traditional master bathroom in Charleston with an undermount sink, recessed-panel cabinets, white cabinets, an alcove shower, grey walls, granite benchtops, a two-piece toilet, porcelain floors, brown floor, a hinged shower door and grey benchtops.
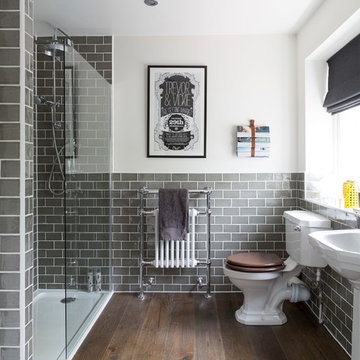
Grey metro tiled bathroom, creating a classic yet modern feel.
Photography By Jamie Mason
Inspiration for a traditional bathroom in Buckinghamshire with a pedestal sink, an alcove shower, a two-piece toilet, gray tile, subway tile, white walls, dark hardwood floors and brown floor.
Inspiration for a traditional bathroom in Buckinghamshire with a pedestal sink, an alcove shower, a two-piece toilet, gray tile, subway tile, white walls, dark hardwood floors and brown floor.

Classic, timeless and ideally positioned on a sprawling corner lot set high above the street, discover this designer dream home by Jessica Koltun. The blend of traditional architecture and contemporary finishes evokes feelings of warmth while understated elegance remains constant throughout this Midway Hollow masterpiece unlike no other. This extraordinary home is at the pinnacle of prestige and lifestyle with a convenient address to all that Dallas has to offer.
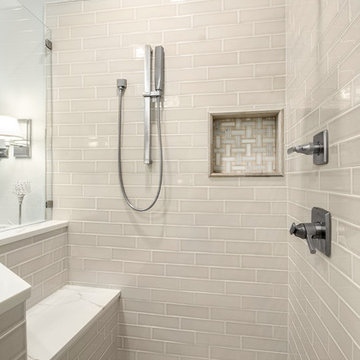
Our clients called us wanting to not only update their master bathroom but to specifically make it more functional. She had just had knee surgery, so taking a shower wasn’t easy. They wanted to remove the tub and enlarge the shower, as much as possible, and add a bench. She really wanted a seated makeup vanity area, too. They wanted to replace all vanity cabinets making them one height, and possibly add tower storage. With the current layout, they felt that there were too many doors, so we discussed possibly using a barn door to the bedroom.
We removed the large oval bathtub and expanded the shower, with an added bench. She got her seated makeup vanity and it’s placed between the shower and the window, right where she wanted it by the natural light. A tilting oval mirror sits above the makeup vanity flanked with Pottery Barn “Hayden” brushed nickel vanity lights. A lit swing arm makeup mirror was installed, making for a perfect makeup vanity! New taller Shiloh “Eclipse” bathroom cabinets painted in Polar with Slate highlights were installed (all at one height), with Kohler “Caxton” square double sinks. Two large beautiful mirrors are hung above each sink, again, flanked with Pottery Barn “Hayden” brushed nickel vanity lights on either side. Beautiful Quartzmasters Polished Calacutta Borghini countertops were installed on both vanities, as well as the shower bench top and shower wall cap.
Carrara Valentino basketweave mosaic marble tiles was installed on the shower floor and the back of the niches, while Heirloom Clay 3x9 tile was installed on the shower walls. A Delta Shower System was installed with both a hand held shower and a rainshower. The linen closet that used to have a standard door opening into the middle of the bathroom is now storage cabinets, with the classic Restoration Hardware “Campaign” pulls on the drawers and doors. A beautiful Birch forest gray 6”x 36” floor tile, laid in a random offset pattern was installed for an updated look on the floor. New glass paneled doors were installed to the closet and the water closet, matching the barn door. A gorgeous Shades of Light 20” “Pyramid Crystals” chandelier was hung in the center of the bathroom to top it all off!
The bedroom was painted a soothing Magnetic Gray and a classic updated Capital Lighting “Harlow” Chandelier was hung for an updated look.
We were able to meet all of our clients needs by removing the tub, enlarging the shower, installing the seated makeup vanity, by the natural light, right were she wanted it and by installing a beautiful barn door between the bathroom from the bedroom! Not only is it beautiful, but it’s more functional for them now and they love it!
Design/Remodel by Hatfield Builders & Remodelers | Photography by Versatile Imaging
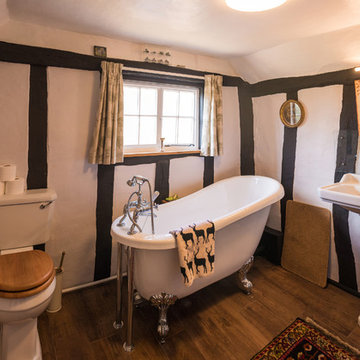
Glen Farthing
Photo of a small country bathroom in Other with a two-piece toilet, a pedestal sink, a claw-foot tub, multi-coloured walls and brown floor.
Photo of a small country bathroom in Other with a two-piece toilet, a pedestal sink, a claw-foot tub, multi-coloured walls and brown floor.
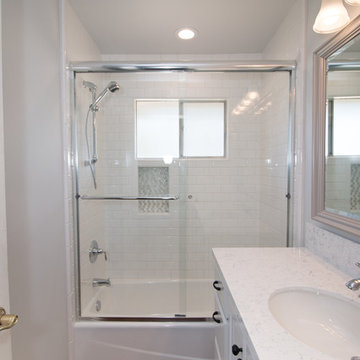
KraftMaid dove white cabinetry with pebble grey mirror, Zodiaq blue carrera quartz with flat polish edge, Kohler chrome fixtures, black hardware, wood plank tile flooring, white subway tile shower.
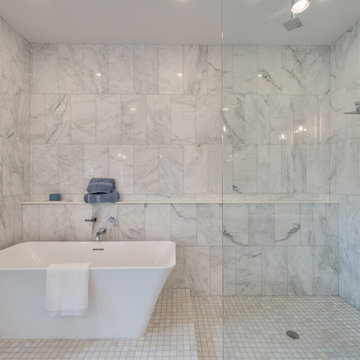
Large transitional master bathroom in Houston with a freestanding tub, an open shower, white walls, white tile, furniture-like cabinets, a two-piece toilet, marble, dark hardwood floors, an undermount sink, engineered quartz benchtops, brown floor, an open shower and white benchtops.

Large primary bathroom with multi-level, double under-mounts sinks and make-up vanity, topped white quartz countertops. Double mirrors, wall sconces adorn the calming beige walls.

This is an example of a traditional bathroom in West Midlands with a curbless shower, a two-piece toilet, gray tile, white walls, dark hardwood floors, brown floor and an open shower.

Photo of a small beach style bathroom in DC Metro with shaker cabinets, white cabinets, a drop-in tub, a shower/bathtub combo, a two-piece toilet, white tile, ceramic tile, blue walls, wood-look tile, an integrated sink, engineered quartz benchtops, brown floor, a shower curtain, white benchtops, a niche, a single vanity and a built-in vanity.

Light and Airy shiplap bathroom was the dream for this hard working couple. The goal was to totally re-create a space that was both beautiful, that made sense functionally and a place to remind the clients of their vacation time. A peaceful oasis. We knew we wanted to use tile that looks like shiplap. A cost effective way to create a timeless look. By cladding the entire tub shower wall it really looks more like real shiplap planked walls.
The center point of the room is the new window and two new rustic beams. Centered in the beams is the rustic chandelier.
Design by Signature Designs Kitchen Bath
Contractor ADR Design & Remodel
Photos by Gail Owens

Design ideas for a large traditional master wet room bathroom in Nashville with recessed-panel cabinets, white cabinets, a freestanding tub, a two-piece toilet, white tile, porcelain tile, grey walls, medium hardwood floors, an undermount sink, engineered quartz benchtops, brown floor, a hinged shower door, white benchtops, a niche, a double vanity, a built-in vanity, recessed and wallpaper.

Retiled shower walls replaced shower doors, bathroom fixtures, toilet, vanity and flooring to give this farmhouse bathroom a much deserved update.
Photo of a small country 3/4 bathroom in New York with shaker cabinets, white cabinets, a corner shower, a two-piece toilet, white tile, ceramic tile, white walls, laminate floors, a drop-in sink, solid surface benchtops, brown floor, a hinged shower door, a niche, a single vanity, a freestanding vanity and panelled walls.
Photo of a small country 3/4 bathroom in New York with shaker cabinets, white cabinets, a corner shower, a two-piece toilet, white tile, ceramic tile, white walls, laminate floors, a drop-in sink, solid surface benchtops, brown floor, a hinged shower door, a niche, a single vanity, a freestanding vanity and panelled walls.

Inspiration for a small contemporary master bathroom with beaded inset cabinets, blue cabinets, an undermount tub, a shower/bathtub combo, a two-piece toilet, white tile, mosaic tile, white walls, concrete floors, a vessel sink, wood benchtops, brown floor, a hinged shower door, brown benchtops, a single vanity and a freestanding vanity.
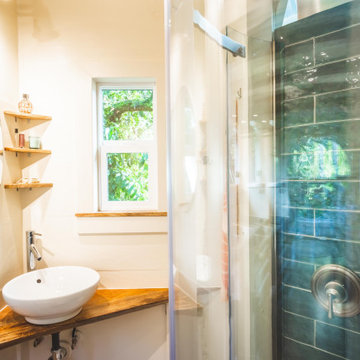
This tiny home has a very unique and spacious bathroom. This tiny home has utilized space-saving design and put the bathroom vanity in the corner of the bathroom. Natural light in addition to track lighting makes this vanity perfect for getting ready in the morning. Triangle corner shelves give an added space for personal items to keep from cluttering the wood counter.
This contemporary, costal Tiny Home features a bathroom with a shower built out over the tongue of the trailer it sits on saving space and creating space in the bathroom. This shower has it's own clear roofing giving the shower a skylight. This allows tons of light to shine in on the beautiful blue tiles that shape this corner shower. Stainless steel planters hold ferns giving the shower an outdoor feel. With sunlight, plants, and a rain shower head above the shower, it is just like an outdoor shower only with more convenience and privacy. The curved glass shower door gives the whole tiny home bathroom a bigger feel while letting light shine through to the rest of the bathroom. The blue tile shower has niches; built-in shower shelves to save space making your shower experience even better. The frosted glass pocket door also allows light to shine through.
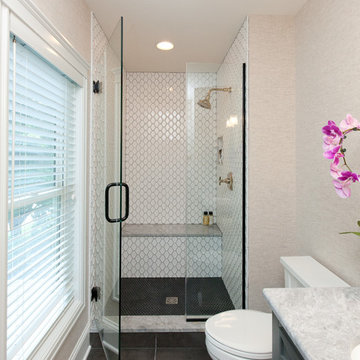
Charming bathroom with beautiful mosaic tile in the shower enclosed with a gorgeous glass shower door.
Meyer Design
Photos: Jody Kmetz
This is an example of a small country 3/4 bathroom in Chicago with grey cabinets, a two-piece toilet, beige walls, ceramic floors, an undermount sink, onyx benchtops, brown floor, a hinged shower door, grey benchtops, furniture-like cabinets, an alcove shower, white tile, ceramic tile, a shower seat, a single vanity, a freestanding vanity and wallpaper.
This is an example of a small country 3/4 bathroom in Chicago with grey cabinets, a two-piece toilet, beige walls, ceramic floors, an undermount sink, onyx benchtops, brown floor, a hinged shower door, grey benchtops, furniture-like cabinets, an alcove shower, white tile, ceramic tile, a shower seat, a single vanity, a freestanding vanity and wallpaper.
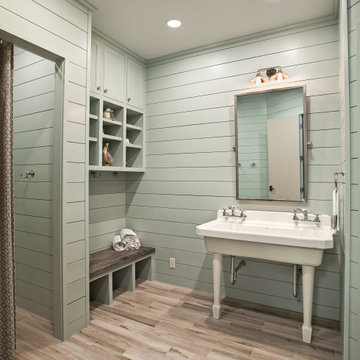
Pool bath clad in painted ship-lap siding with separate water closet, changing space, and storage room for cushions & pool floats.
Large transitional bathroom in Houston with open cabinets, white cabinets, a two-piece toilet, blue walls, porcelain floors, a console sink and brown floor.
Large transitional bathroom in Houston with open cabinets, white cabinets, a two-piece toilet, blue walls, porcelain floors, a console sink and brown floor.
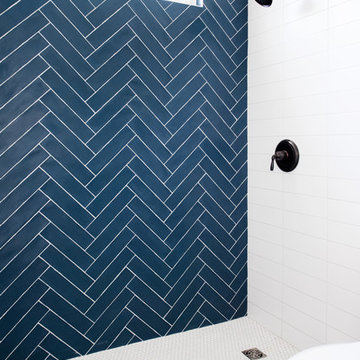
Inspiration for a mid-sized transitional 3/4 bathroom in San Diego with shaker cabinets, blue cabinets, an alcove shower, a two-piece toilet, white tile, subway tile, white walls, dark hardwood floors, an undermount sink, solid surface benchtops, brown floor and white benchtops.
Bathroom Design Ideas with a Two-piece Toilet and Brown Floor
1