Bathroom Design Ideas with a Two-piece Toilet and Cement Tile
Refine by:
Budget
Sort by:Popular Today
21 - 40 of 1,762 photos
Item 1 of 3
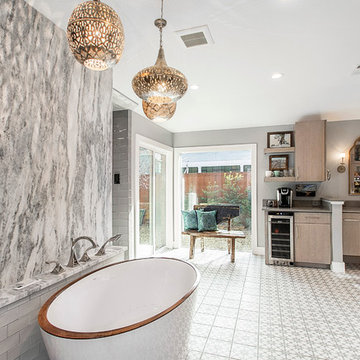
This once dated master suite is now a bright and eclectic space with influence from the homeowners travels abroad. We transformed their overly large bathroom with dysfunctional square footage into cohesive space meant for luxury. We created a large open, walk in shower adorned by a leathered stone slab. The new master closet is adorned with warmth from bird wallpaper and a robin's egg blue chest. We were able to create another bedroom from the excess space in the redesign. The frosted glass french doors, blue walls and special wall paper tie into the feel of the home. In the bathroom, the Bain Ultra freestanding tub below is the focal point of this new space. We mixed metals throughout the space that just work to add detail and unique touches throughout. Design by Hatfield Builders & Remodelers | Photography by Versatile Imaging
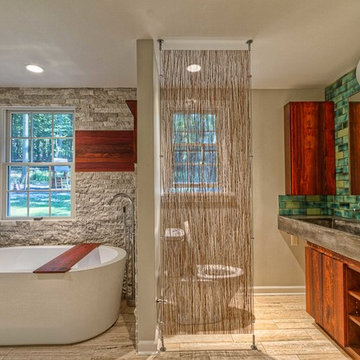
Robert Schwerdt
This is an example of a large midcentury 3/4 bathroom in Other with a freestanding tub, a trough sink, flat-panel cabinets, dark wood cabinets, concrete benchtops, green tile, beige walls, a two-piece toilet, porcelain floors, beige floor, a corner shower, an open shower and cement tile.
This is an example of a large midcentury 3/4 bathroom in Other with a freestanding tub, a trough sink, flat-panel cabinets, dark wood cabinets, concrete benchtops, green tile, beige walls, a two-piece toilet, porcelain floors, beige floor, a corner shower, an open shower and cement tile.
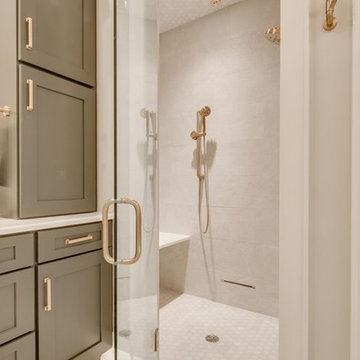
Design ideas for an expansive traditional master bathroom in Other with shaker cabinets, grey cabinets, a freestanding tub, a curbless shower, a two-piece toilet, gray tile, cement tile, grey walls, marble floors, an undermount sink, marble benchtops, grey floor and a hinged shower door.
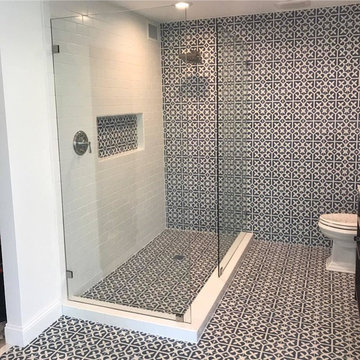
Photo of a mid-sized traditional 3/4 bathroom in Tampa with dark wood cabinets, a corner shower, a two-piece toilet, black and white tile, cement tile, white walls, cement tiles, an undermount sink, marble benchtops, multi-coloured floor and a hinged shower door.
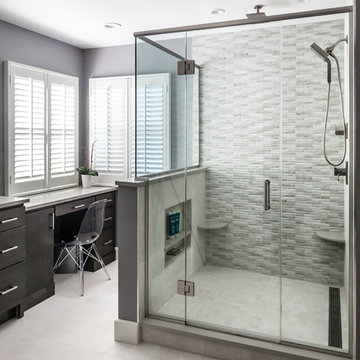
Textured tile shower has a linear drain and a rainhead with a hand held, in addition to a shower niche and 2 benches for a relaxing shower experience.
Photos by Chris Veith

Inspiration for a mid-sized country master bathroom in Baltimore with shaker cabinets, white cabinets, an alcove tub, a shower/bathtub combo, a two-piece toilet, black and white tile, cement tile, white walls, ceramic floors, an undermount sink, engineered quartz benchtops, black floor, a sliding shower screen, white benchtops, a niche, a single vanity, a freestanding vanity and planked wall panelling.
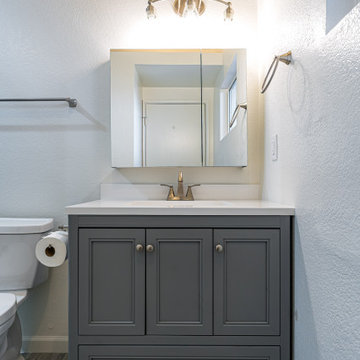
Santa Monica, CA - Complete Bathroom remodel
Installation of tile in the shower and Bathroom floor. Installation of new vanity, mirrors, vanity lighting, toilet and a fresh paint to finish.
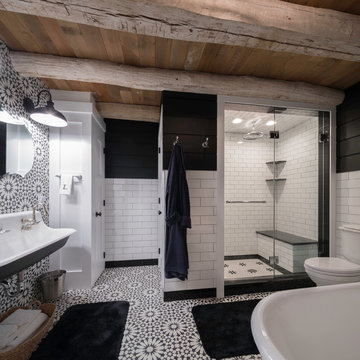
Austin Eterno Photography
This is an example of a country master bathroom in Philadelphia with black and white tile, black walls, a hinged shower door, a freestanding tub, an alcove shower, a two-piece toilet, cement tile, cement tiles, a trough sink and multi-coloured floor.
This is an example of a country master bathroom in Philadelphia with black and white tile, black walls, a hinged shower door, a freestanding tub, an alcove shower, a two-piece toilet, cement tile, cement tiles, a trough sink and multi-coloured floor.
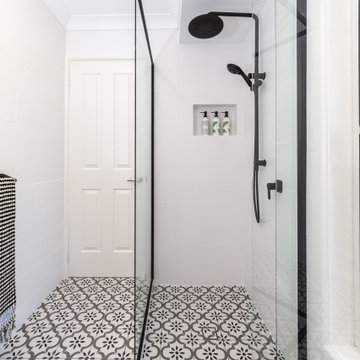
Renovation of a small ensuite in Bexhill NSW, featuring a matt black framed shower enclosure, matt black twin shower rail, matt white 200 x 400 wall tile laid brick bond and an encaustic floor tile.
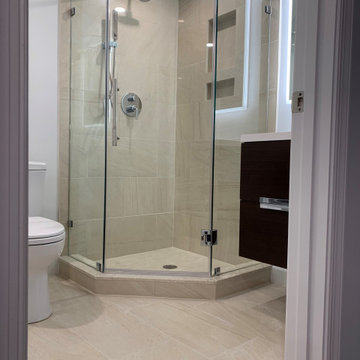
Mid-sized contemporary 3/4 bathroom in DC Metro with flat-panel cabinets, brown cabinets, a corner shower, a two-piece toilet, beige tile, cement tile, white walls, cement tiles, laminate benchtops, beige floor, a hinged shower door, white benchtops, a single vanity and a floating vanity.
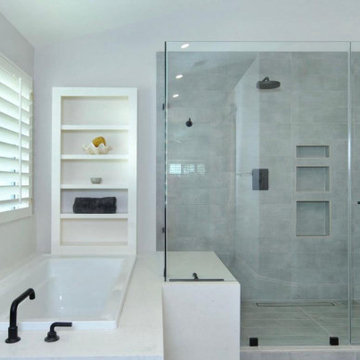
Master bath was space planned to make room for a tub surround and extra large shower with adjoining bench. Custom walnut vanity with matching barndoor. Visual Comfort lighting, Rejuvenation mirrors, Cal Faucets plumbing. Buddy the dog is happy!
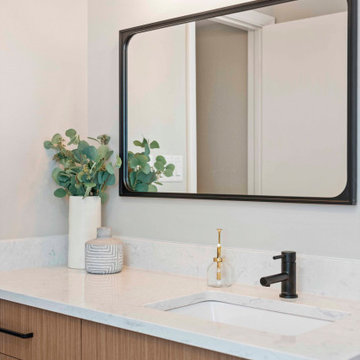
Small modern master bathroom in Tampa with flat-panel cabinets, medium wood cabinets, an open shower, a two-piece toilet, white tile, cement tile, grey walls, travertine floors, an undermount sink, quartzite benchtops, beige floor, an open shower and white benchtops.

Light and Airy shiplap bathroom was the dream for this hard working couple. The goal was to totally re-create a space that was both beautiful, that made sense functionally and a place to remind the clients of their vacation time. A peaceful oasis. We knew we wanted to use tile that looks like shiplap. A cost effective way to create a timeless look. By cladding the entire tub shower wall it really looks more like real shiplap planked walls.
The center point of the room is the new window and two new rustic beams. Centered in the beams is the rustic chandelier.
Design by Signature Designs Kitchen Bath
Contractor ADR Design & Remodel
Photos by Gail Owens
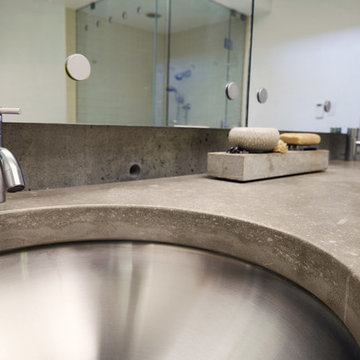
Starboard & Port http://www.starboardandport.com/
This is an example of a mid-sized industrial 3/4 bathroom in Other with open cabinets, a two-piece toilet, gray tile, cement tile, grey walls, ceramic floors, an undermount sink, concrete benchtops and beige floor.
This is an example of a mid-sized industrial 3/4 bathroom in Other with open cabinets, a two-piece toilet, gray tile, cement tile, grey walls, ceramic floors, an undermount sink, concrete benchtops and beige floor.
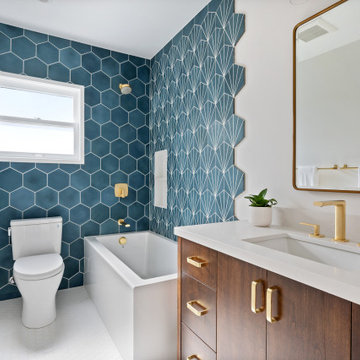
Photo of a mid-sized transitional kids bathroom in San Francisco with flat-panel cabinets, white cabinets, a corner tub, a shower/bathtub combo, a two-piece toilet, blue tile, cement tile, white walls, porcelain floors, an undermount sink, engineered quartz benchtops, white floor, white benchtops, a single vanity and a built-in vanity.
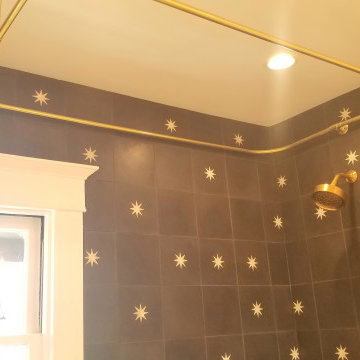
Complete bathroom renovation on 2nd floor. removed the old bathroom completely to the studs. upgrading all plumbing and electrical. installing marble mosaic tile on floor. cement tile on walls around tub. installing new free standing tub, new vanity, toilet, and all other fixtures.
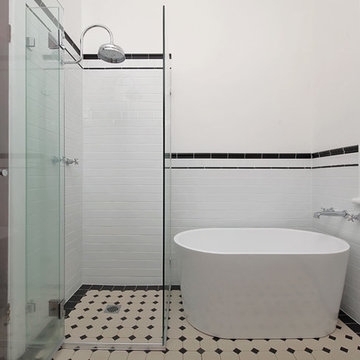
A few years ago we completed the kitchen renovation on this wonderfully maintained Arts and Crafts home, dating back to the 1930’s. Naturally, we were very pleased to be entrusted with the client’s vision for the renovation of the main bathroom, which was to remain true to its origins, yet encompassing modern touches of today.
This was achieved with patterned floor tiles and a pedestal basin. The client selected beautiful tapware from Perrin and Rowe to complement the period. The frameless shower screen, freestanding bath plus the ceramic white wall tile provides an open, bright “feel” we are all looking for in our bathrooms today. Our client also had a passion for Art Deco and personally designed a Shaving Cabinet which Impala created from blackwood veneer. This is a great representation of how Impala working with its clients makes a house a home.
Photos: Archetype Photography
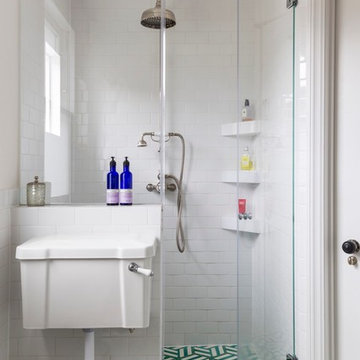
The Family Bathroom has been created by joining up the previous Bathroom and separate WC. The latter has been transformed into a walk-in shower.
Handmade hexagon shaped floor tiles make this room into a traditional bathroom. The white metro tiles on the walls compliment toe traditional polished chrome sanitaryware fittings.
The walk in shower has tiled shelves and an exposed shower head.
Photography by Chris Snook
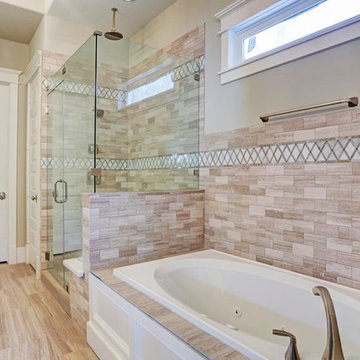
Master bath view
This is an example of a mid-sized traditional master bathroom in Houston with an undermount sink, recessed-panel cabinets, white cabinets, granite benchtops, a drop-in tub, an open shower, a two-piece toilet, brown tile, cement tile, beige walls, porcelain floors, beige floor and a hinged shower door.
This is an example of a mid-sized traditional master bathroom in Houston with an undermount sink, recessed-panel cabinets, white cabinets, granite benchtops, a drop-in tub, an open shower, a two-piece toilet, brown tile, cement tile, beige walls, porcelain floors, beige floor and a hinged shower door.
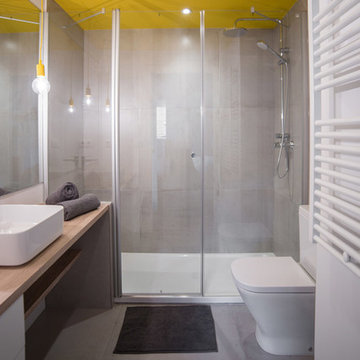
MADE Architecture & Interior Design
Design ideas for a mid-sized contemporary 3/4 bathroom in Barcelona with gray tile, cement tile, cement tiles, a vessel sink, wood benchtops, grey floor, a hinged shower door, flat-panel cabinets, white cabinets, an alcove shower, a two-piece toilet and white walls.
Design ideas for a mid-sized contemporary 3/4 bathroom in Barcelona with gray tile, cement tile, cement tiles, a vessel sink, wood benchtops, grey floor, a hinged shower door, flat-panel cabinets, white cabinets, an alcove shower, a two-piece toilet and white walls.
Bathroom Design Ideas with a Two-piece Toilet and Cement Tile
2