Bathroom Design Ideas with a Two-piece Toilet and Ceramic Floors
Refine by:
Budget
Sort by:Popular Today
141 - 160 of 41,265 photos
Item 1 of 3
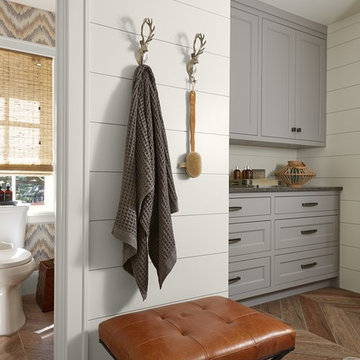
Photographer Susan Gilmore
This is an example of a beach style master bathroom in Minneapolis with an undermount sink, shaker cabinets, grey cabinets, engineered quartz benchtops, a corner shower, a two-piece toilet, brown tile, porcelain tile, white walls and ceramic floors.
This is an example of a beach style master bathroom in Minneapolis with an undermount sink, shaker cabinets, grey cabinets, engineered quartz benchtops, a corner shower, a two-piece toilet, brown tile, porcelain tile, white walls and ceramic floors.
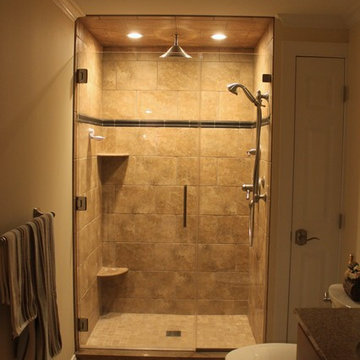
Shower with Rainfall Shower Head
This is an example of a mid-sized traditional 3/4 bathroom in Philadelphia with raised-panel cabinets, dark wood cabinets, an alcove shower, a two-piece toilet, ceramic tile, beige walls, ceramic floors, an undermount sink, granite benchtops, beige floor, a hinged shower door and beige tile.
This is an example of a mid-sized traditional 3/4 bathroom in Philadelphia with raised-panel cabinets, dark wood cabinets, an alcove shower, a two-piece toilet, ceramic tile, beige walls, ceramic floors, an undermount sink, granite benchtops, beige floor, a hinged shower door and beige tile.
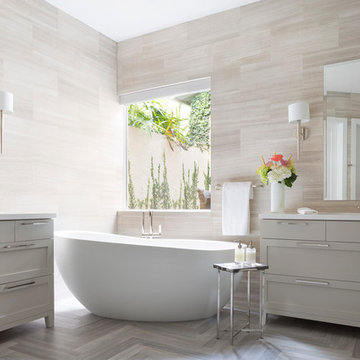
Jessica Glynn
Design ideas for a large transitional master bathroom in Miami with an undermount sink, shaker cabinets, grey cabinets, engineered quartz benchtops, a freestanding tub, a two-piece toilet, gray tile, ceramic tile, grey walls and ceramic floors.
Design ideas for a large transitional master bathroom in Miami with an undermount sink, shaker cabinets, grey cabinets, engineered quartz benchtops, a freestanding tub, a two-piece toilet, gray tile, ceramic tile, grey walls and ceramic floors.
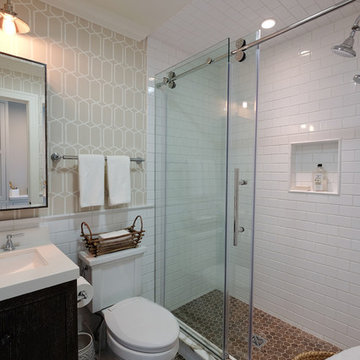
Free ebook, Creating the Ideal Kitchen. DOWNLOAD NOW
The Klimala’s and their three kids are no strangers to moving, this being their fifth house in the same town over the 20-year period they have lived there. “It must be the 7-year itch, because every seven years, we seem to find ourselves antsy for a new project or a new environment. I think part of it is being a designer, I see my own taste evolve and I want my environment to reflect that. Having easy access to wonderful tradesmen and a knowledge of the process makes it that much easier”.
This time, Klimala’s fell in love with a somewhat unlikely candidate. The 1950’s ranch turned cape cod was a bit of a mutt, but it’s location 5 minutes from their design studio and backing up to the high school where their kids can roll out of bed and walk to school, coupled with the charm of its location on a private road and lush landscaping made it an appealing choice for them.
“The bones of the house were really charming. It was typical 1,500 square foot ranch that at some point someone added a second floor to. Its sloped roofline and dormered bedrooms gave it some charm.” With the help of architect Maureen McHugh, Klimala’s gutted and reworked the layout to make the house work for them. An open concept kitchen and dining room allows for more frequent casual family dinners and dinner parties that linger. A dingy 3-season room off the back of the original house was insulated, given a vaulted ceiling with skylights and now opens up to the kitchen. This room now houses an 8’ raw edge white oak dining table and functions as an informal dining room. “One of the challenges with these mid-century homes is the 8’ ceilings. I had to have at least one room that had a higher ceiling so that’s how we did it” states Klimala.
The kitchen features a 10’ island which houses a 5’0” Galley Sink. The Galley features two faucets, and double tiered rail system to which accessories such as cutting boards and stainless steel bowls can be added for ease of cooking. Across from the large sink is an induction cooktop. “My two teen daughters and I enjoy cooking, and the Galley and induction cooktop make it so easy.” A wall of tall cabinets features a full size refrigerator, freezer, double oven and built in coffeemaker. The area on the opposite end of the kitchen features a pantry with mirrored glass doors and a beverage center below.
The rest of the first floor features an entry way, a living room with views to the front yard’s lush landscaping, a family room where the family hangs out to watch TV, a back entry from the garage with a laundry room and mudroom area, one of the home’s four bedrooms and a full bath. There is a double sided fireplace between the family room and living room. The home features pops of color from the living room’s peach grass cloth to purple painted wall in the family room. “I’m definitely a traditionalist at heart but because of the home’s Midcentury roots, I wanted to incorporate some of those elements into the furniture, lighting and accessories which also ended up being really fun. We are not formal people so I wanted a house that my kids would enjoy, have their friends over and feel comfortable.”
The second floor houses the master bedroom suite, two of the kids’ bedrooms and a back room nicknamed “the library” because it has turned into a quiet get away area where the girls can study or take a break from the rest of the family. The area was originally unfinished attic, and because the home was short on closet space, this Jack and Jill area off the girls’ bedrooms houses two large walk-in closets and a small sitting area with a makeup vanity. “The girls really wanted to keep the exposed brick of the fireplace that runs up the through the space, so that’s what we did, and I think they feel like they are in their own little loft space in the city when they are up there” says Klimala.
Designed by: Susan Klimala, CKD, CBD
Photography by: Carlos Vergara
For more information on kitchen and bath design ideas go to: www.kitchenstudio-ge.com
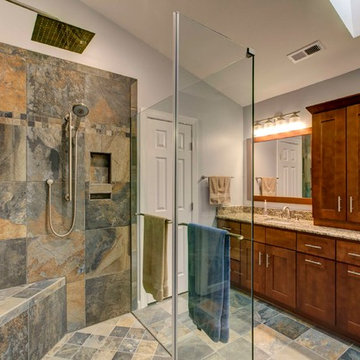
2015 Best Bathroom STAR Award for bathroom remodeling 35-45k
Design ideas for a mid-sized traditional master bathroom in Raleigh with an undermount sink, shaker cabinets, medium wood cabinets, granite benchtops, a curbless shower, a two-piece toilet, multi-coloured tile, ceramic tile, yellow walls and ceramic floors.
Design ideas for a mid-sized traditional master bathroom in Raleigh with an undermount sink, shaker cabinets, medium wood cabinets, granite benchtops, a curbless shower, a two-piece toilet, multi-coloured tile, ceramic tile, yellow walls and ceramic floors.
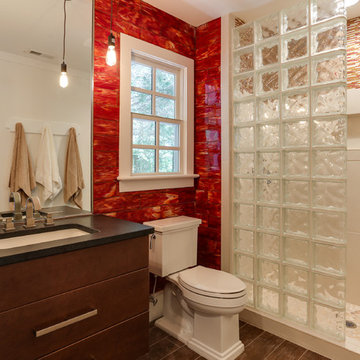
This homeowner has long since moved away from his family farm but still visits often and thought it was time to fix up this little house that had been neglected for years. He brought home ideas and objects he was drawn to from travels around the world and allowed a team of us to help bring them together in this old family home that housed many generations through the years. What it grew into is not your typical 150 year old NC farm house but the essence is still there and shines through in the original wood and beams in the ceiling and on some of the walls, old flooring, re-purposed objects from the farm and the collection of cherished finds from his travels.
Photos by Tad Davis Photography
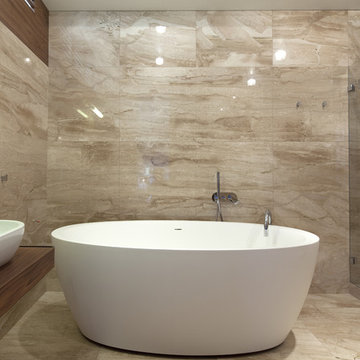
Create the feel of a luxury spa in the comfort of your own home.
Photo of a mid-sized contemporary master bathroom in Los Angeles with flat-panel cabinets, dark wood cabinets, a corner tub, an open shower, a two-piece toilet, black tile, ceramic tile, white walls, ceramic floors, a drop-in sink and wood benchtops.
Photo of a mid-sized contemporary master bathroom in Los Angeles with flat-panel cabinets, dark wood cabinets, a corner tub, an open shower, a two-piece toilet, black tile, ceramic tile, white walls, ceramic floors, a drop-in sink and wood benchtops.
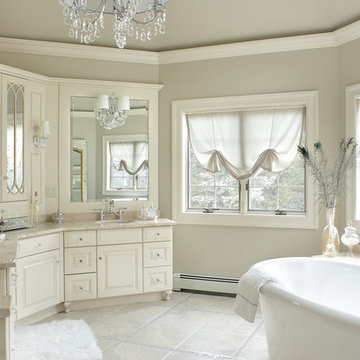
The old 1980's styled master bath with a large platform tub and limited vanity and counter space did not make the most of the room it occupied. By incorporating an awkward linen closet in to the master closet and using a dark make up vanity area to enlarge a limited corner shower, this master bath became the glamorous retreat it was meant to be. Peter Rymwid
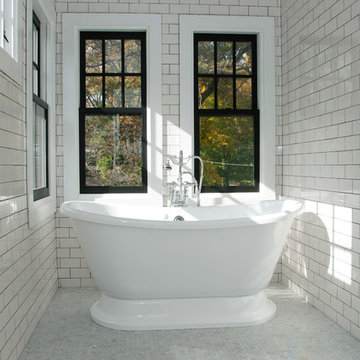
Erik Rank Photography
This is an example of a mid-sized traditional master bathroom in New York with a drop-in sink, marble benchtops, a freestanding tub, white tile, subway tile, white walls, ceramic floors, open cabinets, medium wood cabinets, an open shower and a two-piece toilet.
This is an example of a mid-sized traditional master bathroom in New York with a drop-in sink, marble benchtops, a freestanding tub, white tile, subway tile, white walls, ceramic floors, open cabinets, medium wood cabinets, an open shower and a two-piece toilet.
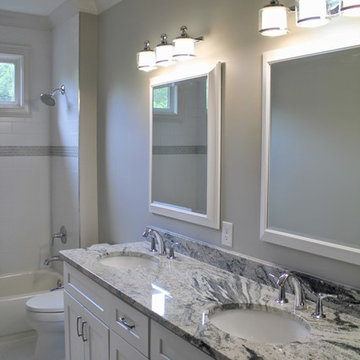
Design ideas for a mid-sized transitional master bathroom in Atlanta with recessed-panel cabinets, white cabinets, an alcove tub, an alcove shower, a two-piece toilet, gray tile, white tile, subway tile, grey walls, ceramic floors, an undermount sink, granite benchtops, white floor and a shower curtain.
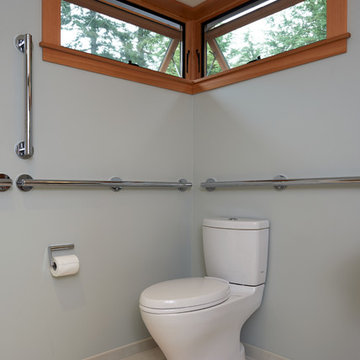
Location: Port Townsend, Washington.
Photography by Dale Lang
Mid-sized contemporary master bathroom in Seattle with flat-panel cabinets, medium wood cabinets, a curbless shower, a two-piece toilet, white tile, subway tile, white walls, ceramic floors and an undermount sink.
Mid-sized contemporary master bathroom in Seattle with flat-panel cabinets, medium wood cabinets, a curbless shower, a two-piece toilet, white tile, subway tile, white walls, ceramic floors and an undermount sink.
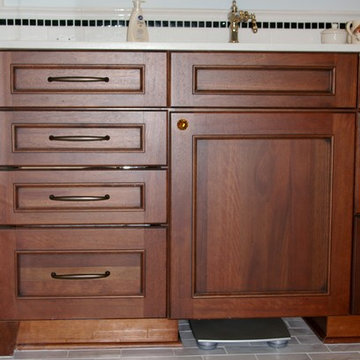
Dura Supreme Cabinetry
Photo by Highland Design Gallery
Small arts and crafts kids bathroom in Atlanta with an undermount sink, flat-panel cabinets, medium wood cabinets, engineered quartz benchtops, an undermount tub, a shower/bathtub combo, a two-piece toilet, white tile, blue walls and ceramic floors.
Small arts and crafts kids bathroom in Atlanta with an undermount sink, flat-panel cabinets, medium wood cabinets, engineered quartz benchtops, an undermount tub, a shower/bathtub combo, a two-piece toilet, white tile, blue walls and ceramic floors.
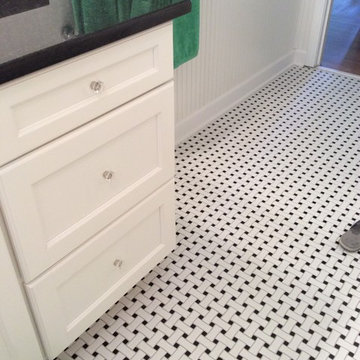
This is an older house that needed a updating. On the walls we used bead board paneling as the wainscoting, simple white cabinets, Absolute Black granite and a beautiful Basket Weave tile on the floor by Retro 2.0.
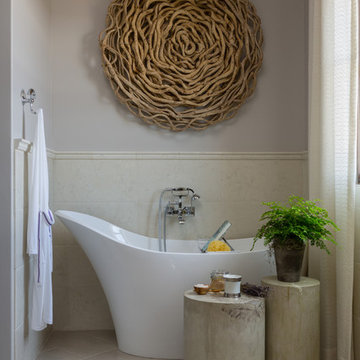
Martin King
This is an example of a large transitional master bathroom in Orange County with a freestanding tub, grey walls, shaker cabinets, grey cabinets, an alcove shower, a two-piece toilet, gray tile, white tile, mosaic tile, ceramic floors, an undermount sink, engineered quartz benchtops, grey floor and a hinged shower door.
This is an example of a large transitional master bathroom in Orange County with a freestanding tub, grey walls, shaker cabinets, grey cabinets, an alcove shower, a two-piece toilet, gray tile, white tile, mosaic tile, ceramic floors, an undermount sink, engineered quartz benchtops, grey floor and a hinged shower door.
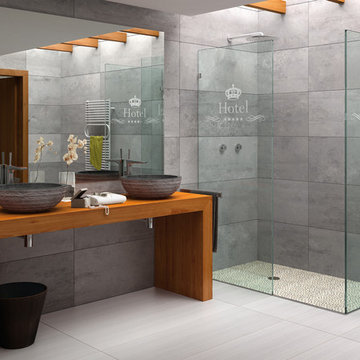
Every stone contains the potential to create a unique piece, it just needs to be formed and led by the natural process. The original material will become precious object.
Maestrobath design provides an added value to the products. It enhances the stone material via combination of handcrafted work and mechanical process with the latest technology.
The marble utilized to produce our pieces is the metamorphic stone, which is a natural combination of sediment submitted to the high pressure and temperature. Produced Marble is used in designing and creating master pieces.
Puket contemporary vessel sink is master pieces of art and will give a luxury and elegant vibe to any powder room or whashroom. This durable circular marble bathroom sink is easy to install and maintain.
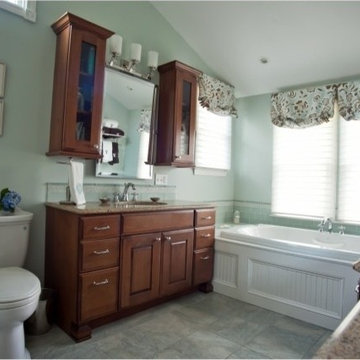
After view with tub and new windows. See Portsmouth Mastersuite for more after photos.
This is an example of a mid-sized traditional master bathroom in Providence with raised-panel cabinets, dark wood cabinets, a drop-in tub, a two-piece toilet, green tile, subway tile, green walls, ceramic floors, an undermount sink, granite benchtops and beige floor.
This is an example of a mid-sized traditional master bathroom in Providence with raised-panel cabinets, dark wood cabinets, a drop-in tub, a two-piece toilet, green tile, subway tile, green walls, ceramic floors, an undermount sink, granite benchtops and beige floor.
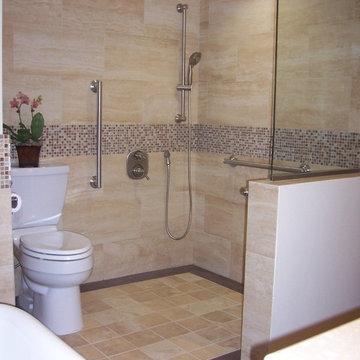
The Master Bath in this Irvine home was modified to accomodate the needs of a disabled homeowner. The walls seperating the toilet and tub/shower from the vanity and a small closet were removed and created "wet" bathing room with damless shower. We were also able to install a new freestanding slipper tub in the space created by the removal of the closet for his wife.
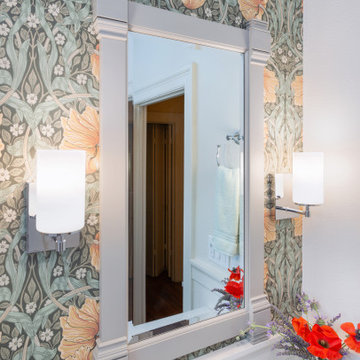
An Arts & Crafts Bungalow is one of my favorite styles of homes. We have quite a few of them in our Stockton Mid-Town area. And when C&L called us to help them remodel their 1923 American Bungalow, I was beyond thrilled.
As per usual, when we get a new inquiry, we quickly Google the project location while we are talking to you on the phone. My excitement escalated when I saw the Google Earth Image of the sweet Sage Green bungalow in Mid-Town Stockton. "Yes, we would be interested in working with you," I said trying to keep my cool.
But what made it even better was meeting C&L and touring their home, because they are the nicest young couple, eager to make their home period perfect. Unfortunately, it had been slightly molested by some bad house-flippers, and we needed to bring the bathroom back to it "roots."
We knew we had to banish the hideous brown tile and cheap vanity quickly. But C&L complained about the condensation problems and the constant fight with mold. This immediately told me that improper remodeling had occurred and we needed to remedy that right away.
The Before: Frustrations with a Botched Remodel
The bathroom needed to be brought back to period appropriate design with all the functionality of a modern bathroom. We thought of things like marble countertop, white mosaic floor tiles, white subway tile, board and batten molding, and of course a fabulous wallpaper.
This small (and only) bathroom on a tight budget required a little bit of design sleuthing to figure out how we could get the proper look and feel. Our goal was to determine where to splurge and where to economize and how to complete the remodel as quickly as possible because C&L would have to move out while construction was going on.
The Process: Hard Work to Remedy Design and Function
During our initial design study, (which included 2 hours in the owners’ home), we noticed framed images of William Morris Arts and Crafts textile patterns and knew this would be our design inspiration. We presented C&L with three options and they quickly selected the Pimpernel Design Concept.
We had originally selected the Black and Olive colors with a black vanity, mirror, and black and white floor tile. C&L liked it but weren’t quite sure about the black, We went back to the drawing board and decided the William & Co Pimpernel Wallpaper in Bayleaf and Manilla color with a softer gray painted vanity and mirror and white floor tile was more to their liking.
After the Design Concept was approved, we went to work securing the building permit, procuring all the elements, and scheduling our trusted tradesmen to perform the work.
We did uncover some shoddy work by the flippers such as live electrical wires hidden behind the wall, plumbing venting cut-off and buried in the walls (hence the constant dampness), the tub barely balancing on two fence boards across the floor joist, and no insulation on the exterior wall.
All of the previous blunders were fixed and the bathroom put back to its previous glory. We could feel the house thanking us for making it pretty again.
The After Reveal: Cohesive Design Decisions
We selected a simple white subway tile for the tub/shower. This is always classic and in keeping with the style of the house.
We selected a pre-fab vanity and mirror, but they look rich with the quartz countertop. There is much more storage in this small vanity than you would think.
The Transformation: A Period Perfect Refresh
We began the remodel just as the pandemic reared and stay-in-place orders went into effect. As C&L were already moved out and living with relatives, we got the go-ahead from city officials to get the work done (after all, how can you shelter in place without a bathroom?).
All our tradesmen were scheduled to work so that only one crew was on the job site at a time. We stayed on the original schedule with only a one week delay.
The end result is the sweetest little bathroom I've ever seen (and I can't wait to start work on C&L's kitchen next).
Thank you for joining me in this project transformation. I hope this inspired you to think about being creative with your design projects, determining what works best in keeping with the architecture of your space, and carefully assessing how you can have the best life in your home.
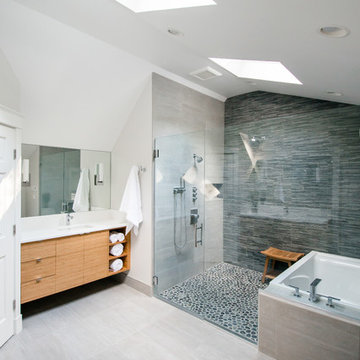
Kristina O'Brien Photography
This is an example of a large transitional master bathroom in Portland Maine with flat-panel cabinets, light wood cabinets, a corner tub, an alcove shower, a two-piece toilet, white tile, white walls, ceramic floors and an undermount sink.
This is an example of a large transitional master bathroom in Portland Maine with flat-panel cabinets, light wood cabinets, a corner tub, an alcove shower, a two-piece toilet, white tile, white walls, ceramic floors and an undermount sink.

Mid-sized midcentury master bathroom in Minneapolis with flat-panel cabinets, light wood cabinets, an alcove tub, a shower/bathtub combo, a two-piece toilet, green tile, ceramic tile, white walls, ceramic floors, an undermount sink, engineered quartz benchtops, black floor, an open shower, black benchtops, a niche, a single vanity and a built-in vanity.
Bathroom Design Ideas with a Two-piece Toilet and Ceramic Floors
8