Bathroom Design Ideas with a Two-piece Toilet and Concrete Benchtops
Refine by:
Budget
Sort by:Popular Today
21 - 40 of 1,202 photos
Item 1 of 3
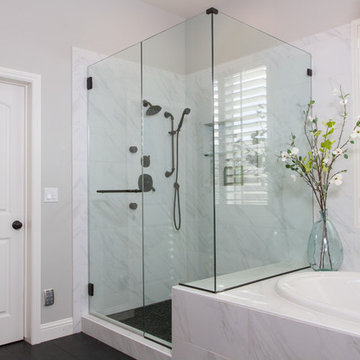
Photos by Rob Rijnen
Photo of a large industrial master bathroom in Santa Barbara with flat-panel cabinets, medium wood cabinets, a drop-in tub, a corner shower, a two-piece toilet, white tile, porcelain tile, grey walls, porcelain floors, a trough sink and concrete benchtops.
Photo of a large industrial master bathroom in Santa Barbara with flat-panel cabinets, medium wood cabinets, a drop-in tub, a corner shower, a two-piece toilet, white tile, porcelain tile, grey walls, porcelain floors, a trough sink and concrete benchtops.
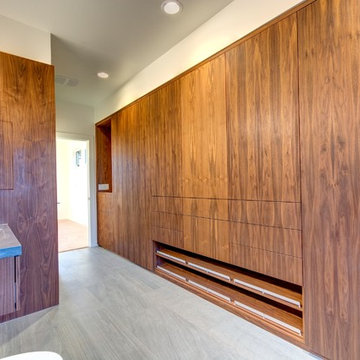
A Beautiful Dominion
Inspiration for a large modern master bathroom in Portland with flat-panel cabinets, medium wood cabinets, an undermount tub, a corner shower, a two-piece toilet, gray tile, stone tile, white walls, porcelain floors, an integrated sink and concrete benchtops.
Inspiration for a large modern master bathroom in Portland with flat-panel cabinets, medium wood cabinets, an undermount tub, a corner shower, a two-piece toilet, gray tile, stone tile, white walls, porcelain floors, an integrated sink and concrete benchtops.
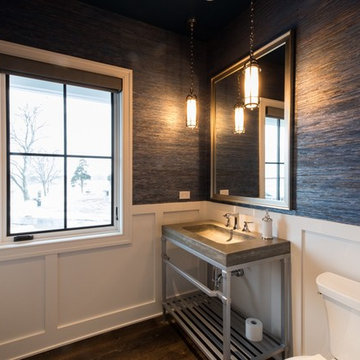
Powder Room with unique metal vanity and concrete counter with integrated sink.
Photos by Katie Basil Photography
Photo of a small country powder room in Milwaukee with a two-piece toilet, a pedestal sink, open cabinets, grey cabinets, blue walls, dark hardwood floors, concrete benchtops and brown floor.
Photo of a small country powder room in Milwaukee with a two-piece toilet, a pedestal sink, open cabinets, grey cabinets, blue walls, dark hardwood floors, concrete benchtops and brown floor.
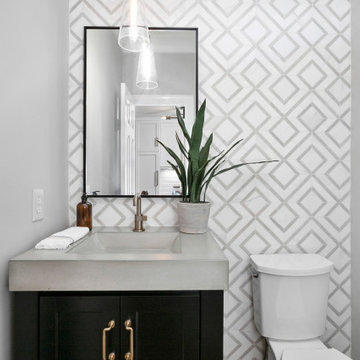
Design ideas for a small transitional bathroom in Charlotte with flat-panel cabinets, brown cabinets, a two-piece toilet, multi-coloured tile, stone tile, grey walls, an undermount sink, concrete benchtops, grey benchtops, a single vanity and a freestanding vanity.
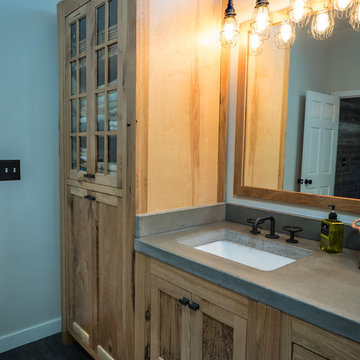
Natural Hickory cabinrts highlight the rustic vibe of this Master Bath space. Featuring a concrete countertop with urban industrial fixtures.
Visions in Photography
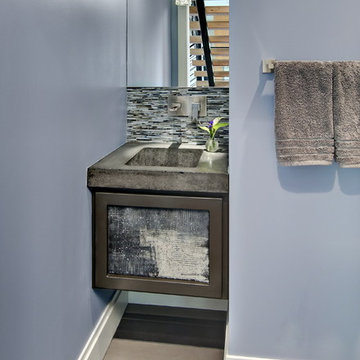
We actually made the bathroom smaller! We gained storage & character! Custom steel floating cabinet with local artist art panel in the vanity door. Concrete sink/countertop. Glass mosaic backsplash.
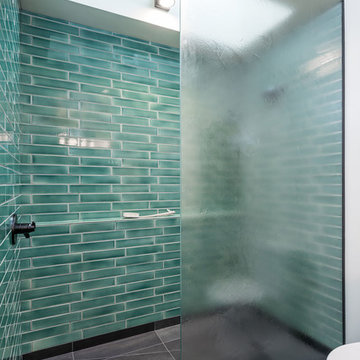
Photo of a small modern wet room bathroom in Portland with flat-panel cabinets, light wood cabinets, a two-piece toilet, green tile, ceramic tile, white walls, slate floors, an undermount sink, concrete benchtops, black floor, grey benchtops and an open shower.
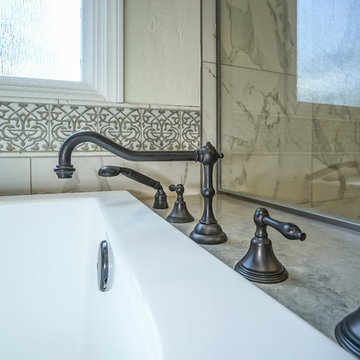
This is an example of a large traditional master bathroom in Los Angeles with raised-panel cabinets, dark wood cabinets, a drop-in tub, an alcove shower, a two-piece toilet, gray tile, white tile, porcelain tile, grey walls, porcelain floors, an undermount sink, concrete benchtops, white floor and a hinged shower door.
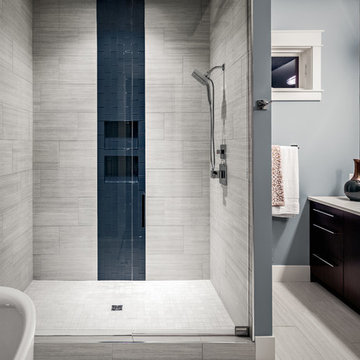
The Cicero is a modern styled home for today’s contemporary lifestyle. It features sweeping facades with deep overhangs, tall windows, and grand outdoor patio. The contemporary lifestyle is reinforced through a visually connected array of communal spaces. The kitchen features a symmetrical plan with large island and is connected to the dining room through a wide opening flanked by custom cabinetry. Adjacent to the kitchen, the living and sitting rooms are connected to one another by a see-through fireplace. The communal nature of this plan is reinforced downstairs with a lavish wet-bar and roomy living space, perfect for entertaining guests. Lastly, with vaulted ceilings and grand vistas, the master suite serves as a cozy retreat from today’s busy lifestyle.
Photographer: Brad Gillette

This award winning master bath update features a floating vanity with concrete top and a full wet room.
Inspiration for a large transitional master wet room bathroom in Indianapolis with flat-panel cabinets, brown cabinets, a freestanding tub, a two-piece toilet, beige tile, subway tile, beige walls, slate floors, an undermount sink, concrete benchtops, grey floor, a hinged shower door, grey benchtops, a shower seat, a double vanity and a floating vanity.
Inspiration for a large transitional master wet room bathroom in Indianapolis with flat-panel cabinets, brown cabinets, a freestanding tub, a two-piece toilet, beige tile, subway tile, beige walls, slate floors, an undermount sink, concrete benchtops, grey floor, a hinged shower door, grey benchtops, a shower seat, a double vanity and a floating vanity.
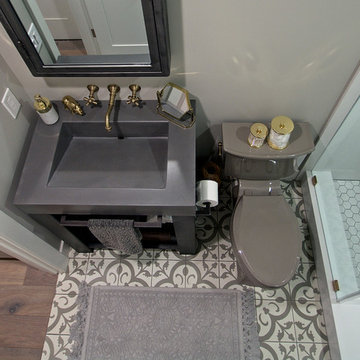
The patterned cement tile, custom raw steel vanity with concrete sink and antique brass fixtures give this tiny space a breath of 19th century elegance with a eclectic modern twist.
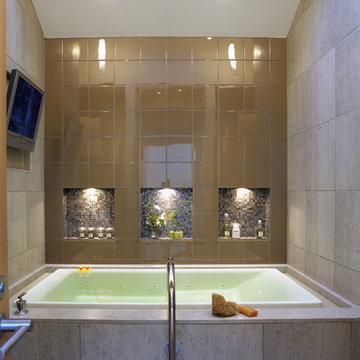
Photo by Eric Zepeda
Mid-sized modern master bathroom in San Francisco with flat-panel cabinets, light wood cabinets, a freestanding tub, an open shower, a two-piece toilet, gray tile, cement tile, grey walls, cement tiles, an integrated sink, concrete benchtops, grey floor and a hinged shower door.
Mid-sized modern master bathroom in San Francisco with flat-panel cabinets, light wood cabinets, a freestanding tub, an open shower, a two-piece toilet, gray tile, cement tile, grey walls, cement tiles, an integrated sink, concrete benchtops, grey floor and a hinged shower door.
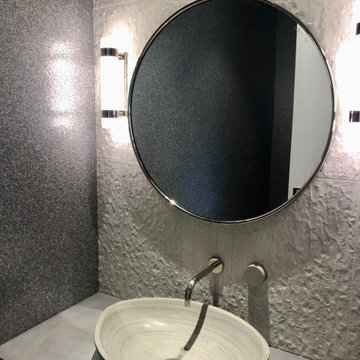
fun powder room with stone vessel sink, wall mount faucet, custom concrete counter top, and tile wall.
Photo of a small contemporary powder room in Bridgeport with flat-panel cabinets, beige cabinets, a two-piece toilet, gray tile, porcelain tile, grey walls, light hardwood floors, a vessel sink, concrete benchtops, beige floor, grey benchtops, a floating vanity and wallpaper.
Photo of a small contemporary powder room in Bridgeport with flat-panel cabinets, beige cabinets, a two-piece toilet, gray tile, porcelain tile, grey walls, light hardwood floors, a vessel sink, concrete benchtops, beige floor, grey benchtops, a floating vanity and wallpaper.
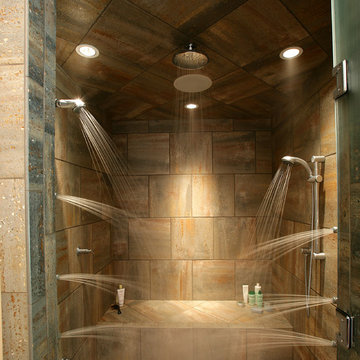
This is an example of a large traditional master bathroom in Other with open cabinets, black cabinets, a freestanding tub, an alcove shower, a two-piece toilet, brown tile, gray tile, multi-coloured tile, stone tile, beige walls, travertine floors, a vessel sink and concrete benchtops.

This kids bathroom has some really beautiful custom details, including a reclaimed wood vanity cabinet, and custom concrete vanity countertop and sink. The shower enclosure has thassos marble tile walls with offset pattern. The niche is trimmed with thassos marble and has a herringbone patterned marble tile backsplash. The same marble herringbone tile is used for the shower floor. The shower bench has large-format thassos marble tiles as does the top of the shower dam. The bathroom floor is a large format grey marble tile. Seen in the mirror reflection are two large "rulers", which make interesting wall art and double as fun way to track the client's children's height. Fun, eh?
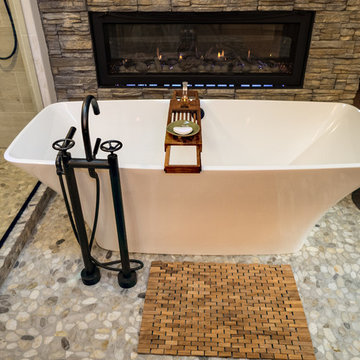
Another view of this incredible Urban/Rustic setting. Note the Industrial designed tub fixture.
Visions in Photography
Mid-sized country master bathroom in Detroit with recessed-panel cabinets, medium wood cabinets, a freestanding tub, a corner shower, a two-piece toilet, gray tile, ceramic tile, beige walls, ceramic floors, an undermount sink, concrete benchtops, grey floor and a hinged shower door.
Mid-sized country master bathroom in Detroit with recessed-panel cabinets, medium wood cabinets, a freestanding tub, a corner shower, a two-piece toilet, gray tile, ceramic tile, beige walls, ceramic floors, an undermount sink, concrete benchtops, grey floor and a hinged shower door.
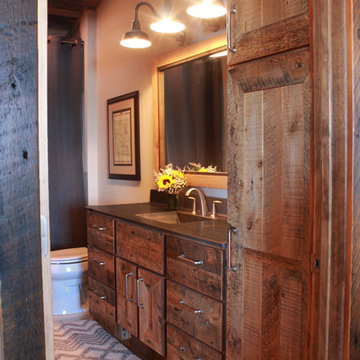
Natalie Jonas
Inspiration for a mid-sized country master bathroom in Other with an integrated sink, recessed-panel cabinets, distressed cabinets, concrete benchtops, an alcove tub, a shower/bathtub combo, a two-piece toilet, grey walls and limestone floors.
Inspiration for a mid-sized country master bathroom in Other with an integrated sink, recessed-panel cabinets, distressed cabinets, concrete benchtops, an alcove tub, a shower/bathtub combo, a two-piece toilet, grey walls and limestone floors.
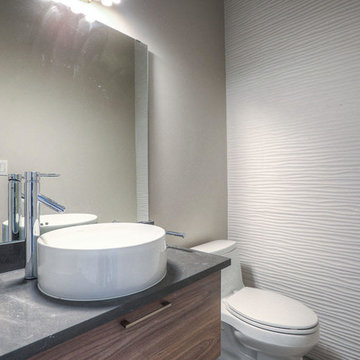
Design ideas for a small contemporary powder room in Houston with flat-panel cabinets, medium wood cabinets, a two-piece toilet, white tile, ceramic tile, grey walls, a vessel sink and concrete benchtops.

The tub/shower area also provide plenty of storage with niche areas that can be used while showering or bathing. Providing safe entry and use in the bathing area was important for this homeowner.

Design ideas for an industrial master bathroom in New York with a drop-in tub, a shower/bathtub combo, a two-piece toilet, white tile, porcelain tile, white walls, porcelain floors, a trough sink, concrete benchtops, black floor, an open shower, white benchtops, a niche, a single vanity and a freestanding vanity.
Bathroom Design Ideas with a Two-piece Toilet and Concrete Benchtops
2

