Bathroom Design Ideas with a Two-piece Toilet and Concrete Floors
Refine by:
Budget
Sort by:Popular Today
121 - 140 of 1,722 photos
Item 1 of 3

Design ideas for a small eclectic 3/4 bathroom in Minneapolis with shaker cabinets, dark wood cabinets, a two-piece toilet, pink tile, ceramic tile, pink walls, concrete floors, an undermount sink, engineered quartz benchtops, grey floor, a hinged shower door, grey benchtops, a single vanity, a built-in vanity, wallpaper and an alcove shower.
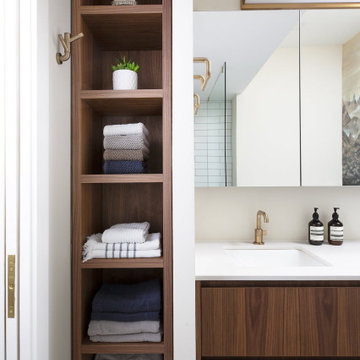
When our client contacted us, they wanted to completely renovate their condo to accommodate a much better use of their space, which included a new kitchen, bathroom, bedroom, and den/office. There were some limitations with placement, given this home was a condo, but some key design changes were made to dramatically improvement their home.
Firstly, after demolition it was discovered that there was lots of ceiling space that was unused and empty. So we all decided to raise it by almost 2 feet - almost 4' in the bathroom and bedroom. This probably had the most dramatic impact of all the changes.
Our client also decided to have polished concrete floors and this was done everywhere, and incorporate custom cabinetry in all rooms. The advantage of this was to really maximize and fully utilize every possible area, while at the same time dramatically beautify the condo.
Of course the brushed brass finishes and minimal decorating help direct the to key focal places in the condo including the mural of wallpaper in the bathroom and entertainment in the living room.
We love the Pentax backsplash in the kitchen!
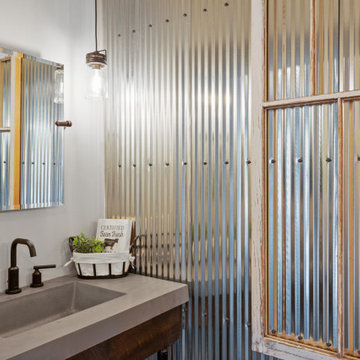
This 2,500 square-foot home, combines the an industrial-meets-contemporary gives its owners the perfect place to enjoy their rustic 30- acre property. Its multi-level rectangular shape is covered with corrugated red, black, and gray metal, which is low-maintenance and adds to the industrial feel.
Encased in the metal exterior, are three bedrooms, two bathrooms, a state-of-the-art kitchen, and an aging-in-place suite that is made for the in-laws. This home also boasts two garage doors that open up to a sunroom that brings our clients close nature in the comfort of their own home.
The flooring is polished concrete and the fireplaces are metal. Still, a warm aesthetic abounds with mixed textures of hand-scraped woodwork and quartz and spectacular granite counters. Clean, straight lines, rows of windows, soaring ceilings, and sleek design elements form a one-of-a-kind, 2,500 square-foot home
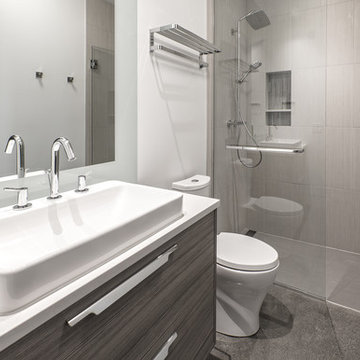
Design ideas for a small contemporary 3/4 bathroom in Seattle with flat-panel cabinets, grey cabinets, a curbless shower, beige tile, white walls, a vessel sink, grey floor, a hinged shower door, a two-piece toilet, porcelain tile, concrete floors and solid surface benchtops.
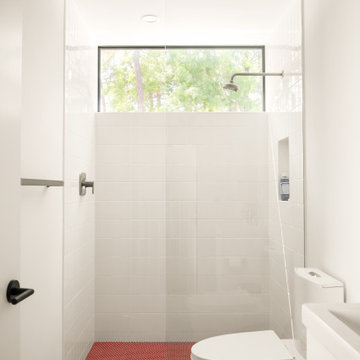
Photo of a small contemporary kids bathroom in Tampa with flat-panel cabinets, white cabinets, an alcove shower, a two-piece toilet, white tile, porcelain tile, white walls, concrete floors, an integrated sink, grey floor, an open shower, white benchtops, a niche, a single vanity and a freestanding vanity.
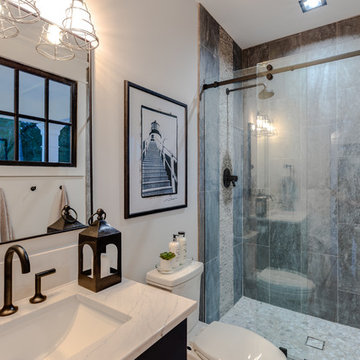
Jonathan Edwards Media
This is an example of a mid-sized modern bathroom in Other with shaker cabinets, grey cabinets, an alcove shower, a two-piece toilet, white tile, marble, grey walls, concrete floors, an undermount sink, engineered quartz benchtops, grey floor, a sliding shower screen and white benchtops.
This is an example of a mid-sized modern bathroom in Other with shaker cabinets, grey cabinets, an alcove shower, a two-piece toilet, white tile, marble, grey walls, concrete floors, an undermount sink, engineered quartz benchtops, grey floor, a sliding shower screen and white benchtops.
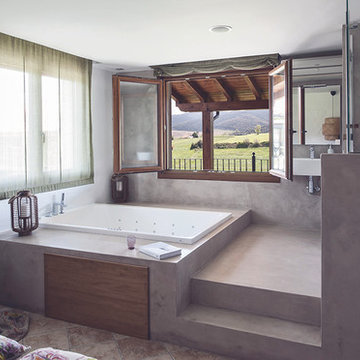
Estudi90
This is an example of a large contemporary master bathroom in Other with open cabinets, a hot tub, an alcove shower, a two-piece toilet, white walls, concrete floors and a wall-mount sink.
This is an example of a large contemporary master bathroom in Other with open cabinets, a hot tub, an alcove shower, a two-piece toilet, white walls, concrete floors and a wall-mount sink.
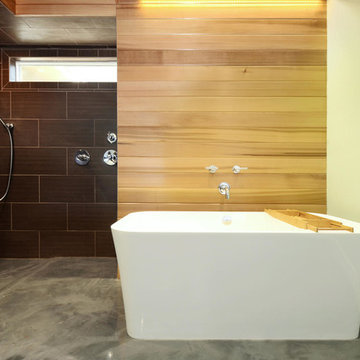
This gorgeous free standing tub and cedar focal wall with accent lighting form the center piece of the relaxing spa retreat. Hidden storage for towels and toiletries is just behind the wall. Shower controls are placed just outside the spray zone so that a comfortable temperature can be attained before getting wet.
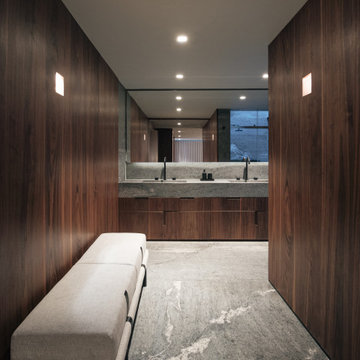
Inspiration for a large contemporary master bathroom in Houston with grey cabinets, a two-piece toilet, concrete floors, an integrated sink, granite benchtops, grey floor, a sliding shower screen, grey benchtops, a double vanity, a built-in vanity and wood walls.

Eine Herausforderung für alle Beteiligte war dieses Badezimmer. Hand in Hand arbeiteten Schreiner und Maler zusammen, um diese gespachtelte Oberfläche auch auf dem Waschtisch in Perfektion umzusetzen.
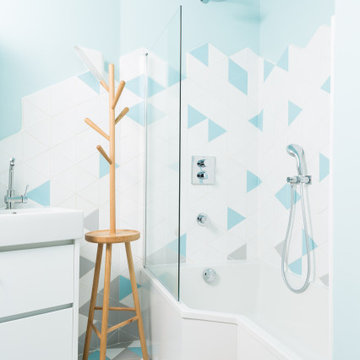
Maison contemporaine en ossature bois
Design ideas for a mid-sized contemporary master bathroom in Lyon with black cabinets, a shower/bathtub combo, multi-coloured tile, cement tile, concrete floors, a console sink, grey floor, a corner tub, a two-piece toilet, blue walls, a hinged shower door, white benchtops, a single vanity and flat-panel cabinets.
Design ideas for a mid-sized contemporary master bathroom in Lyon with black cabinets, a shower/bathtub combo, multi-coloured tile, cement tile, concrete floors, a console sink, grey floor, a corner tub, a two-piece toilet, blue walls, a hinged shower door, white benchtops, a single vanity and flat-panel cabinets.
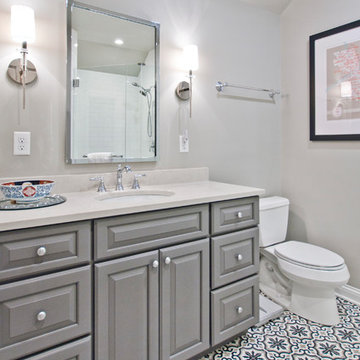
Mid-sized transitional 3/4 bathroom in Nashville with raised-panel cabinets, grey cabinets, a corner shower, a two-piece toilet, white tile, ceramic tile, grey walls, concrete floors, an undermount sink, engineered quartz benchtops, grey floor and white benchtops.
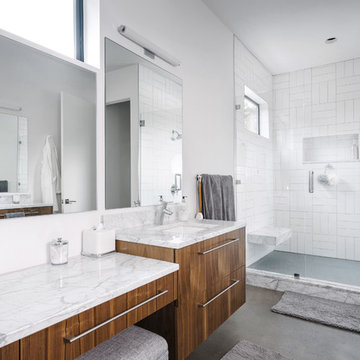
Design ideas for a mid-sized contemporary master bathroom in Austin with flat-panel cabinets, an alcove shower, a two-piece toilet, white tile, white walls, concrete floors, an undermount sink, a hinged shower door, medium wood cabinets, stone tile, marble benchtops, grey floor, an alcove tub and grey benchtops.
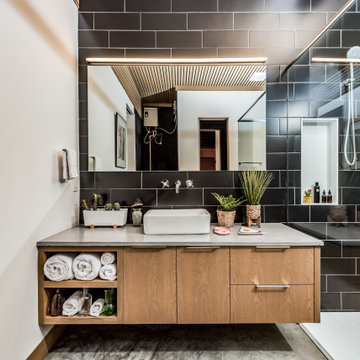
2020 New Construction - Designed + Built + Curated by Steven Allen Designs, LLC - 3 of 5 of the Nouveau Bungalow Series. Inspired by New Mexico Artist Georgia O' Keefe. Featuring Sunset Colors + Vintage Decor + Houston Art + Concrete Countertops + Custom White Oak and White Cabinets + Handcrafted Tile + Frameless Glass + Polished Concrete Floors + Floating Concrete Shelves + 48" Concrete Pivot Door + Recessed White Oak Base Boards + Concrete Plater Walls + Recessed Joist Ceilings + Drop Oak Dining Ceiling + Designer Fixtures and Decor.
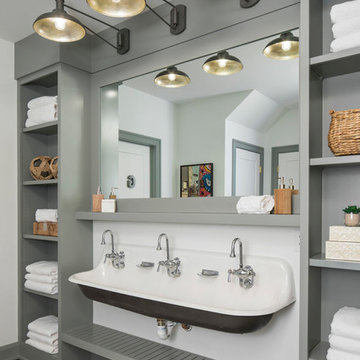
Martha O’Hara Interiors, Interior Design and Photo Styling | City Homes, Builder | Troy Thies, Photography | Please Note: All “related,” “similar,” and “sponsored” products tagged or listed by Houzz are not actual products pictured. They have not been approved by Martha O’Hara Interiors nor any of the professionals credited. For info about our work: design@oharainteriors.com
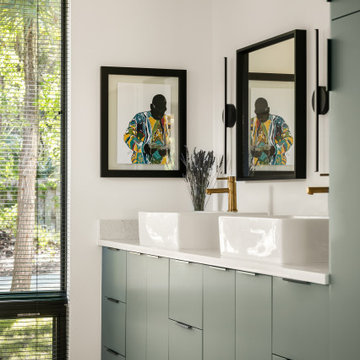
This is an example of a mid-sized contemporary master wet room bathroom in Tampa with flat-panel cabinets, green cabinets, an alcove tub, a two-piece toilet, white tile, porcelain tile, white walls, concrete floors, a vessel sink, engineered quartz benchtops, grey floor, an open shower, white benchtops, an enclosed toilet, a double vanity and a built-in vanity.
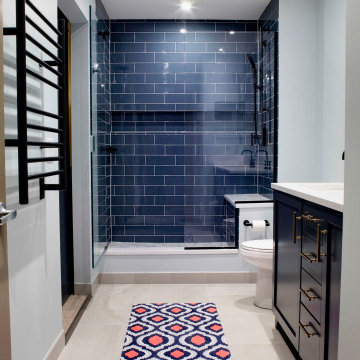
Mid-sized transitional master bathroom in Chicago with raised-panel cabinets, blue cabinets, an open shower, a two-piece toilet, blue tile, porcelain tile, blue walls, concrete floors, an undermount sink, quartzite benchtops, beige floor, a hinged shower door, white benchtops, a shower seat, a double vanity and a built-in vanity.
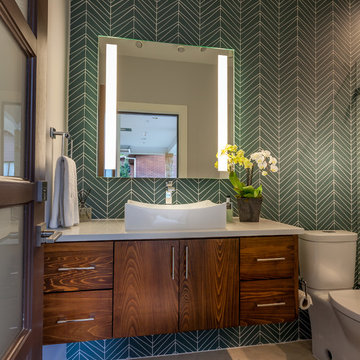
LAIR Architectural + Interior Photography
Inspiration for a mid-sized contemporary 3/4 bathroom in Dallas with flat-panel cabinets, medium wood cabinets, an alcove shower, a two-piece toilet, green tile, mosaic tile, beige walls, concrete floors, a vessel sink, quartzite benchtops, beige floor and a hinged shower door.
Inspiration for a mid-sized contemporary 3/4 bathroom in Dallas with flat-panel cabinets, medium wood cabinets, an alcove shower, a two-piece toilet, green tile, mosaic tile, beige walls, concrete floors, a vessel sink, quartzite benchtops, beige floor and a hinged shower door.
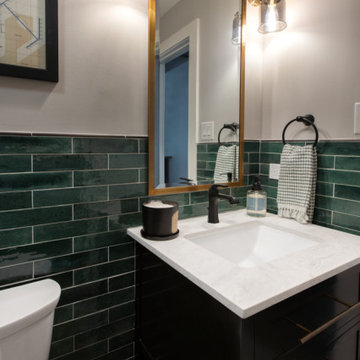
This bathroom has zero storage before we remodeled it. We added a freestanding vanity with drawers to replace the pedestal sink that was there before.
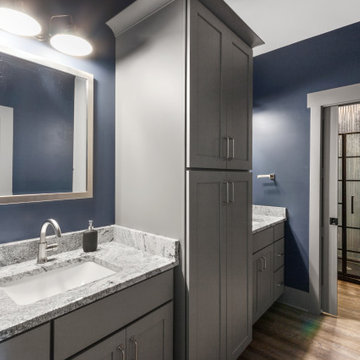
This 2,500 square-foot home, combines the an industrial-meets-contemporary gives its owners the perfect place to enjoy their rustic 30- acre property. Its multi-level rectangular shape is covered with corrugated red, black, and gray metal, which is low-maintenance and adds to the industrial feel.
Encased in the metal exterior, are three bedrooms, two bathrooms, a state-of-the-art kitchen, and an aging-in-place suite that is made for the in-laws. This home also boasts two garage doors that open up to a sunroom that brings our clients close nature in the comfort of their own home.
The flooring is polished concrete and the fireplaces are metal. Still, a warm aesthetic abounds with mixed textures of hand-scraped woodwork and quartz and spectacular granite counters. Clean, straight lines, rows of windows, soaring ceilings, and sleek design elements form a one-of-a-kind, 2,500 square-foot home
Bathroom Design Ideas with a Two-piece Toilet and Concrete Floors
7