Bathroom Design Ideas with a Two-piece Toilet and Exposed Beam
Refine by:
Budget
Sort by:Popular Today
141 - 160 of 424 photos
Item 1 of 3
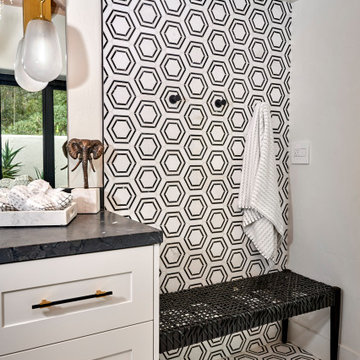
This is an example of a mid-sized contemporary 3/4 bathroom in San Diego with recessed-panel cabinets, white cabinets, an alcove shower, a two-piece toilet, white tile, ceramic tile, white walls, ceramic floors, an undermount sink, quartzite benchtops, black floor, a hinged shower door, black benchtops, a niche, a double vanity, a built-in vanity and exposed beam.
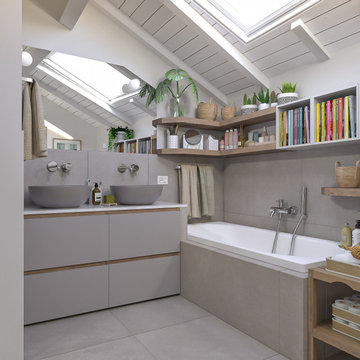
Liadesign
Contemporary master bathroom in Milan with flat-panel cabinets, grey cabinets, a drop-in tub, an alcove shower, a two-piece toilet, beige tile, porcelain tile, grey walls, porcelain floors, a vessel sink, engineered quartz benchtops, beige floor, a hinged shower door, white benchtops, a double vanity, a built-in vanity and exposed beam.
Contemporary master bathroom in Milan with flat-panel cabinets, grey cabinets, a drop-in tub, an alcove shower, a two-piece toilet, beige tile, porcelain tile, grey walls, porcelain floors, a vessel sink, engineered quartz benchtops, beige floor, a hinged shower door, white benchtops, a double vanity, a built-in vanity and exposed beam.
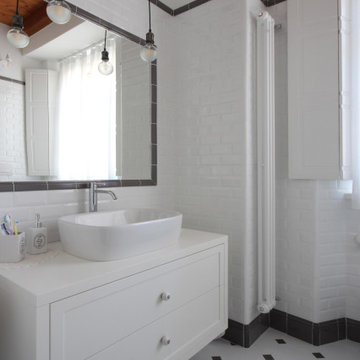
This is an example of a mid-sized country 3/4 bathroom in Milan with recessed-panel cabinets, white cabinets, a corner shower, a two-piece toilet, black and white tile, subway tile, white walls, mosaic tile floors, a vessel sink, wood benchtops, multi-coloured floor, a sliding shower screen, white benchtops, a single vanity, a freestanding vanity, exposed beam and brick walls.
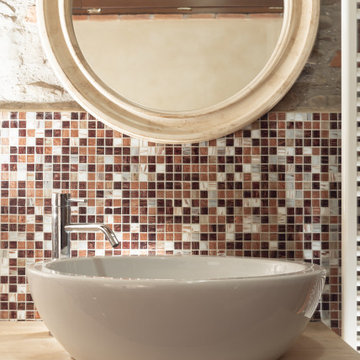
Committenti: Francesca & Davide. Ripresa fotografica: impiego obiettivo 35mm su pieno formato; macchina su treppiedi con allineamento ortogonale dell'inquadratura; impiego luce naturale esistente con l'ausilio di luci flash e luci continue 5500°K. Post-produzione: aggiustamenti base immagine; fusione manuale di livelli con differente esposizione per produrre un'immagine ad alto intervallo dinamico ma realistica; rimozione elementi di disturbo. Obiettivo commerciale: realizzazione fotografie di complemento ad annunci su siti web di affitti come Airbnb, Booking, eccetera; pubblicità su social network.
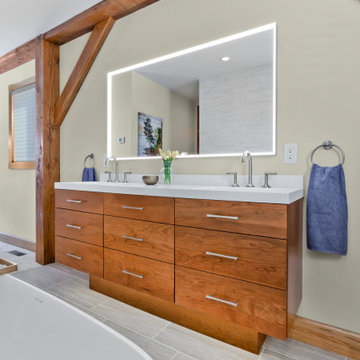
Inspiration for a large arts and crafts master bathroom in Minneapolis with flat-panel cabinets, brown cabinets, a freestanding tub, a curbless shower, a two-piece toilet, gray tile, stone tile, white walls, limestone floors, an integrated sink, solid surface benchtops, grey floor, an open shower, white benchtops, an enclosed toilet, a double vanity, a floating vanity and exposed beam.
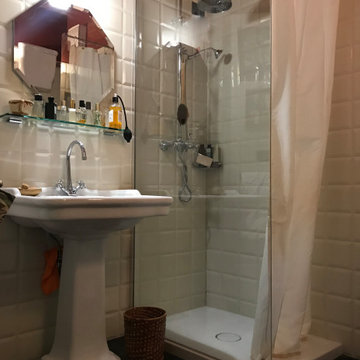
Ristrutturazione del locale completa di scelta degli elementi sanitari, dei colori e dei materiali
Small traditional 3/4 bathroom with a corner shower, subway tile, a pedestal sink, a shower curtain, a single vanity, a two-piece toilet, white tile, white walls, marble floors, black floor and exposed beam.
Small traditional 3/4 bathroom with a corner shower, subway tile, a pedestal sink, a shower curtain, a single vanity, a two-piece toilet, white tile, white walls, marble floors, black floor and exposed beam.
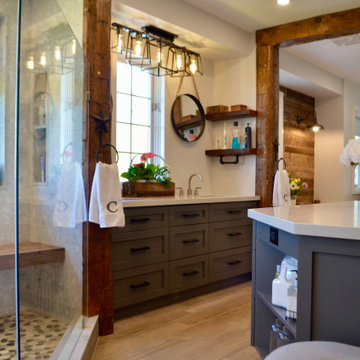
Inspiration for a transitional master bathroom in Toronto with shaker cabinets, brown cabinets, a drop-in tub, a corner shower, a two-piece toilet, gray tile, porcelain tile, wood-look tile, an undermount sink, engineered quartz benchtops, brown floor, a hinged shower door, grey benchtops, an enclosed toilet, a double vanity, a built-in vanity, exposed beam and wood walls.
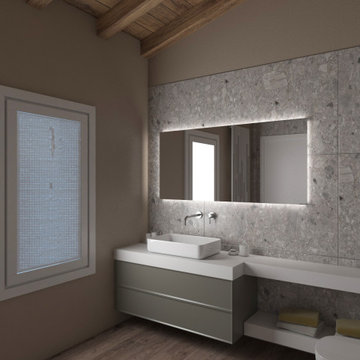
Il bagno è a 4 elementi. Il mobile laccato opaco con piano in Aquatek e lavabo in appoggio ha due profondità per sfruttare al meglio lo spazio.
Photo of a mid-sized modern 3/4 bathroom in Venice with flat-panel cabinets, green cabinets, a two-piece toilet, gray tile, porcelain tile, beige walls, porcelain floors, a vessel sink, solid surface benchtops, beige floor, white benchtops, a floating vanity, exposed beam, a curbless shower, a hinged shower door and a single vanity.
Photo of a mid-sized modern 3/4 bathroom in Venice with flat-panel cabinets, green cabinets, a two-piece toilet, gray tile, porcelain tile, beige walls, porcelain floors, a vessel sink, solid surface benchtops, beige floor, white benchtops, a floating vanity, exposed beam, a curbless shower, a hinged shower door and a single vanity.
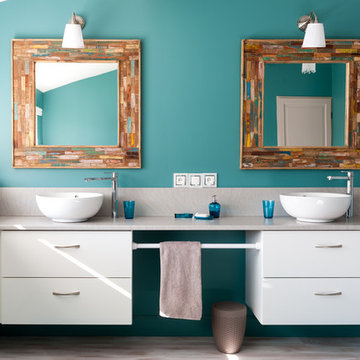
Crédit photo: Gilles Massicard
Inspiration for a large contemporary master bathroom in Bordeaux with open cabinets, white cabinets, a freestanding tub, a corner shower, a two-piece toilet, white tile, ceramic tile, blue walls, laminate floors, a drop-in sink, laminate benchtops, beige floor, an open shower, beige benchtops, an enclosed toilet, a double vanity, a built-in vanity and exposed beam.
Inspiration for a large contemporary master bathroom in Bordeaux with open cabinets, white cabinets, a freestanding tub, a corner shower, a two-piece toilet, white tile, ceramic tile, blue walls, laminate floors, a drop-in sink, laminate benchtops, beige floor, an open shower, beige benchtops, an enclosed toilet, a double vanity, a built-in vanity and exposed beam.
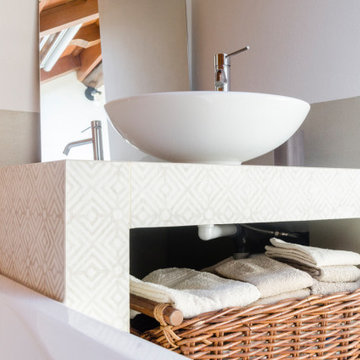
Molti vincoli strutturali, ma non ci siamo arresi :-))
Bagno completo con inserimento vasca idromassaggio
Rifacimento bagno totale, rivestimenti orizzontali, impianti sanitario e illuminazione, serramenti.
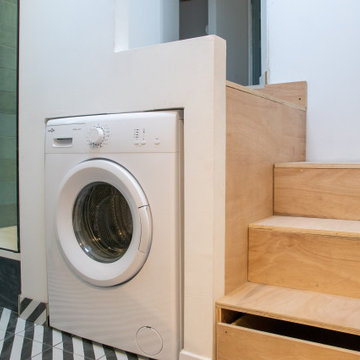
Design ideas for a small eclectic 3/4 bathroom in Lyon with beaded inset cabinets, light wood cabinets, an alcove shower, a two-piece toilet, blue tile, terra-cotta tile, white walls, ceramic floors, a drop-in sink, black floor, a hinged shower door, white benchtops, a niche, a single vanity, a freestanding vanity and exposed beam.
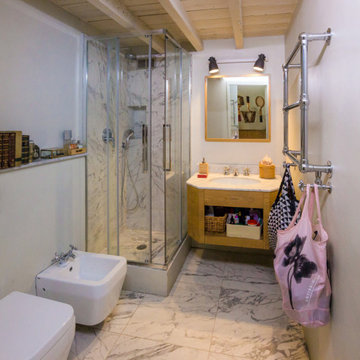
In zona Navigli a Milano, affacciato sul cortile interno di un condominio con unità abitative a ringhiera, prende vita il progetto dell’architetto Pierluigi Fasoli. Un monolocale soppalcato caratterizzato da funzionalità e giovinezza. La naturalezza del rovere Rosenheim incontra la ricercatezza delle forme e l’attenzione al dettaglio degli arredi dal sentore shabby chic. La cucina rappresenta perfettamente questa accuratezza nella scelta di maniglie in metallo dal gusto retrò abbinate agli arredi dalle linee semplici in rovere Rosenheim. Il piano in acciaio satinato accompagnato dalle ante dei pensili in ardesia donano un tocco industrial, ripreso anche nella scelta degli sgabelli per il piano snack. Le mattonelle a parete in ceramica bianca adornano con stile una cucina funzionale che non rinuncia a preziosismi di stile. Gli infissi classici delle porte-finestre in legno bianco fascettato si inseriscono coerentemente in questo ambiente.
La zona giorno si compone di un immenso divano ad angolo con piano di appoggio posto frontalmente estremamente semplice e grezzo nelle finiture. Fanno da cornice una vetrinetta illuminata ed elementi contenitori che sfruttano tutti i vuoti della stanza. È così che gli infissi della porta finestra ospitano nella parte superiore una piccola libreria con anta in vetro e la spalla del divano si trasforma in un volume contenitore con apertura ad anta. Funzionalità che trova la sua massima espressione nell’armadiatura a servizio che congiunge la cucina alla zona giorno. La forma trapezoidale di questo arredo crea un dinamismo fresco e leggero, consentendo l’utilizzo sia di ante a tutta altezza, sia di credenza con piano d’appoggio.
La camera da letto occupa la parte soppalcata del monolocale, aprendo la vista sull’intero ambiente, mentre il bagno si nasconde al di sotto di questa in una stanza apposita ricreata all’interno del locale. Un bagno dalla ricercatezza espressa nella scelta materica del marmo bianco, che non rinuncia a dettagli shabby chic con il pensile in rovere sagomato.
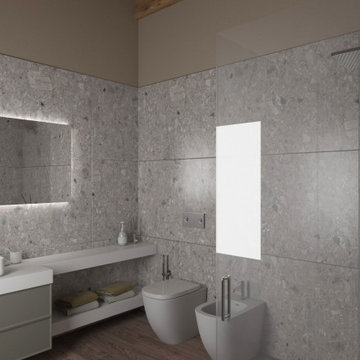
Il bagno è a 4 elementi. Il mobile laccato opaco con piano in Aquatek e lavabo in appoggio ha due profondità per sfruttare al meglio lo spazio.
Photo of a mid-sized modern 3/4 bathroom in Venice with flat-panel cabinets, green cabinets, a two-piece toilet, gray tile, porcelain tile, beige walls, porcelain floors, a vessel sink, solid surface benchtops, beige floor, white benchtops, a floating vanity, exposed beam, a curbless shower, a hinged shower door and a single vanity.
Photo of a mid-sized modern 3/4 bathroom in Venice with flat-panel cabinets, green cabinets, a two-piece toilet, gray tile, porcelain tile, beige walls, porcelain floors, a vessel sink, solid surface benchtops, beige floor, white benchtops, a floating vanity, exposed beam, a curbless shower, a hinged shower door and a single vanity.
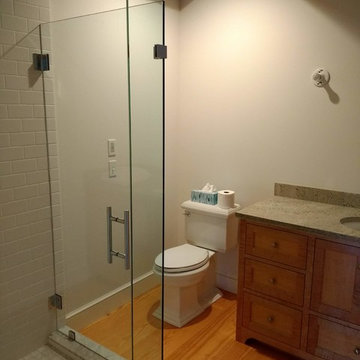
One of three custom guest baths.
Design ideas for a mid-sized country bathroom in Boston with light wood cabinets, a corner shower, a two-piece toilet, white tile, subway tile, white walls, medium hardwood floors, an undermount sink, granite benchtops, white floor, a hinged shower door, grey benchtops, a niche, a single vanity, a built-in vanity and exposed beam.
Design ideas for a mid-sized country bathroom in Boston with light wood cabinets, a corner shower, a two-piece toilet, white tile, subway tile, white walls, medium hardwood floors, an undermount sink, granite benchtops, white floor, a hinged shower door, grey benchtops, a niche, a single vanity, a built-in vanity and exposed beam.
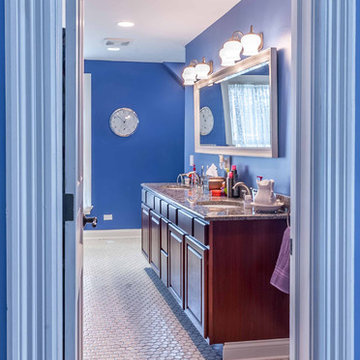
2-story addition to this historic 1894 Princess Anne Victorian. Family room, new full bath, relocated half bath, expanded kitchen and dining room, with Laundry, Master closet and bathroom above. Wrap-around porch with gazebo.
Photos by 12/12 Architects and Robert McKendrick Photography.
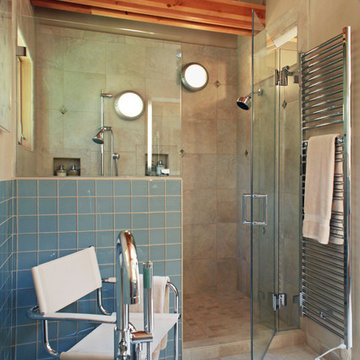
This generously proportioned shower has two shower heads controlled by two separate thermostatic valves (hidden behind the knee wall), a full width bench under the window, wet rated lighting and frameless glass. To add a touch of luxury, a heated towel bar is within easy reach of both the shower and the tub. Glass tile wainscoting adds a punch of color to the overall neutral pallet.
©William Thompson
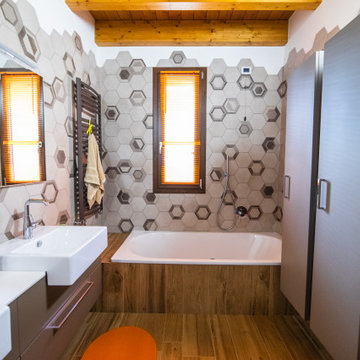
Inspiration for a large contemporary bathroom in Other with flat-panel cabinets, brown cabinets, a drop-in tub, a two-piece toilet, beige tile, subway tile, white walls, porcelain floors, a trough sink, solid surface benchtops, brown floor, white benchtops, a double vanity, a floating vanity and exposed beam.
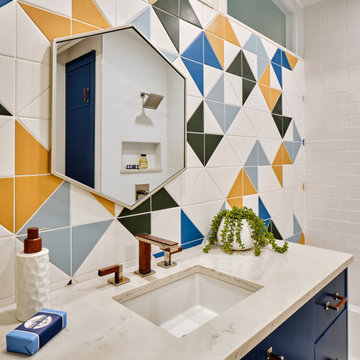
The kids’ bathroom previously featured a 4’ long bathtub that was cramped and impractical. The knee space in front of the existing toilet was also quite tight. So, we turned the bathtub 90 degrees and were able to incorporate a standard 5’ long bathtub and also give the space in front of the toilet more room for knee space. The design team wanted to give the kids bath a fun MCM punch that they would not outgrow, so we designed a colorful accent wall of geometric tile, added a wood and chrome faucet and a blue vanity with chrome and walnut cabinet hardware.
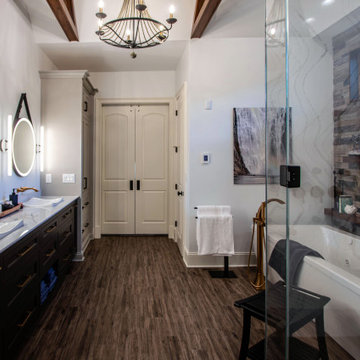
In this master bath, a custom-built painted inset vanity with Cambria Luxury Series quartz countertop was installed. Custom cabinets were installed in the closet with a Madera coffee stain wood countertop. Cambria Luxury Series quartz 10’ wall cladding surround was installed on the shower walls. Kohler Demi-Lav sinks in white. Amerock Blackrock hardware in Champagne Bronze and Black Bronze. Emser Larchmont Rue tile was installed on the wall behind the tub.
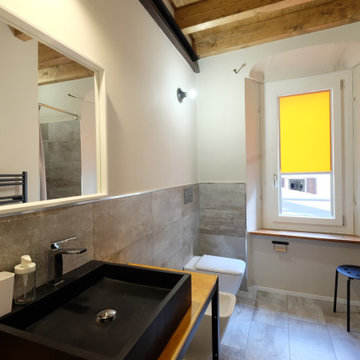
This is an example of a mid-sized country 3/4 bathroom in Turin with black cabinets, a curbless shower, a two-piece toilet, multi-coloured tile, porcelain tile, beige walls, porcelain floors, a vessel sink, wood benchtops, multi-coloured floor, a shower curtain, a single vanity, a freestanding vanity and exposed beam.
Bathroom Design Ideas with a Two-piece Toilet and Exposed Beam
8