Bathroom Design Ideas with a Two-piece Toilet and Granite Benchtops
Refine by:
Budget
Sort by:Popular Today
21 - 40 of 34,351 photos
Item 1 of 3
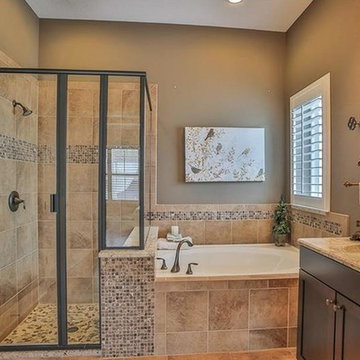
Inspiration for a mid-sized traditional 3/4 bathroom in Orlando with shaker cabinets, dark wood cabinets, a drop-in tub, an alcove shower, a two-piece toilet, beige tile, brown tile, ceramic tile, brown walls, an undermount sink, granite benchtops and a hinged shower door.
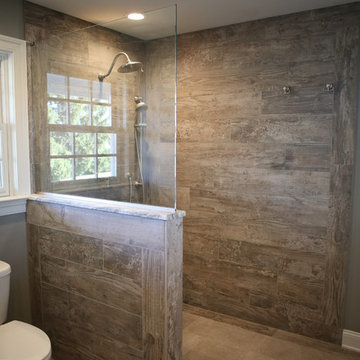
Photo by: Kelly Hess
Mid-sized country master bathroom in Philadelphia with brown cabinets, a curbless shower, a two-piece toilet, brown tile, porcelain tile, grey walls, porcelain floors, an undermount sink, granite benchtops, beige floor, an open shower and flat-panel cabinets.
Mid-sized country master bathroom in Philadelphia with brown cabinets, a curbless shower, a two-piece toilet, brown tile, porcelain tile, grey walls, porcelain floors, an undermount sink, granite benchtops, beige floor, an open shower and flat-panel cabinets.
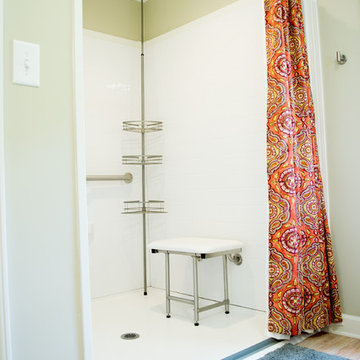
This bathroom was remodeled for wheelchair accessibility in mind. We made a roll under vanity with a tilting mirror and granite counter tops with a towel ring on the side. A barrier free shower and bidet were installed with accompanying grab bars for safety and mobility of the client.
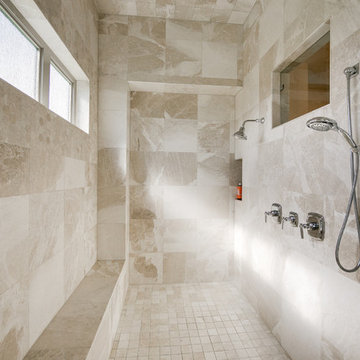
Design ideas for an expansive transitional master bathroom in Dallas with a double shower, beige tile, ceramic tile, shaker cabinets, white cabinets, granite benchtops, an undermount tub, a two-piece toilet, an undermount sink, white walls and ceramic floors.
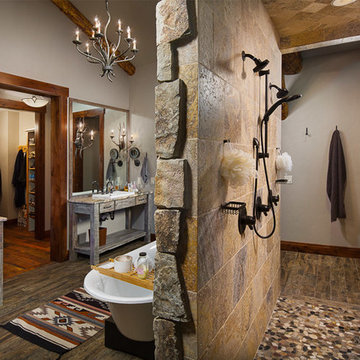
Design ideas for a large country master bathroom in Other with flat-panel cabinets, distressed cabinets, a freestanding tub, an open shower, a two-piece toilet, grey walls, dark hardwood floors, a vessel sink and granite benchtops.
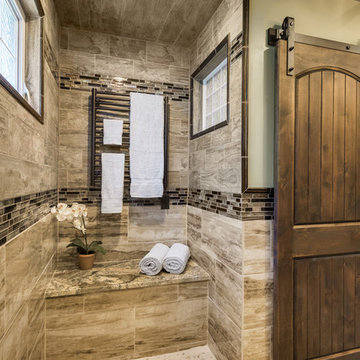
Photographs by Aaron Usher
Large country master bathroom in Providence with an open shower, a two-piece toilet, brown tile, porcelain tile, green walls, porcelain floors, a trough sink and granite benchtops.
Large country master bathroom in Providence with an open shower, a two-piece toilet, brown tile, porcelain tile, green walls, porcelain floors, a trough sink and granite benchtops.
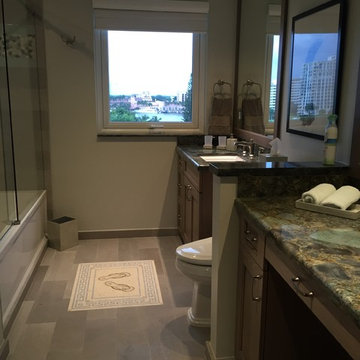
Karlee Zotter
Mid-sized traditional 3/4 bathroom in Miami with shaker cabinets, light wood cabinets, an alcove tub, an alcove shower, a two-piece toilet, grey walls, porcelain floors, an undermount sink, granite benchtops, grey floor and a sliding shower screen.
Mid-sized traditional 3/4 bathroom in Miami with shaker cabinets, light wood cabinets, an alcove tub, an alcove shower, a two-piece toilet, grey walls, porcelain floors, an undermount sink, granite benchtops, grey floor and a sliding shower screen.
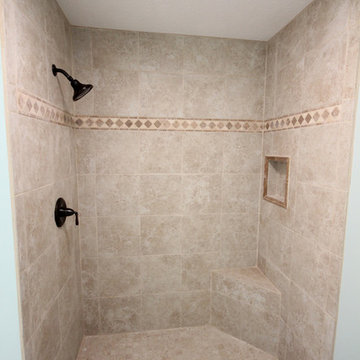
This shower has decorative tile and a built-in nook and bench.
This is an example of a mid-sized traditional master bathroom in Other with an undermount sink, raised-panel cabinets, white cabinets, granite benchtops, an alcove tub, a shower/bathtub combo, a two-piece toilet and blue walls.
This is an example of a mid-sized traditional master bathroom in Other with an undermount sink, raised-panel cabinets, white cabinets, granite benchtops, an alcove tub, a shower/bathtub combo, a two-piece toilet and blue walls.
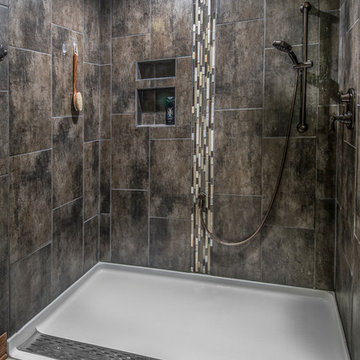
Alan Jackson - Jackson Studios
Wheelchair accessible shower
Photo of a mid-sized arts and crafts master bathroom in Omaha with a drop-in sink, shaker cabinets, medium wood cabinets, granite benchtops, an alcove shower, a two-piece toilet, black tile, ceramic tile, beige walls and ceramic floors.
Photo of a mid-sized arts and crafts master bathroom in Omaha with a drop-in sink, shaker cabinets, medium wood cabinets, granite benchtops, an alcove shower, a two-piece toilet, black tile, ceramic tile, beige walls and ceramic floors.
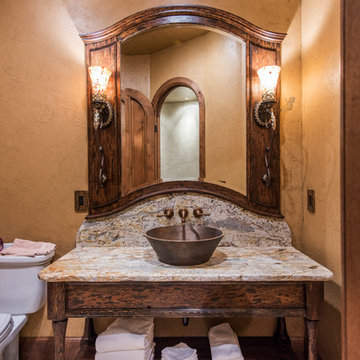
Randy Colwell
This is an example of a small country 3/4 bathroom in Other with a vessel sink, medium wood cabinets, granite benchtops, beige walls, a two-piece toilet, ceramic floors and open cabinets.
This is an example of a small country 3/4 bathroom in Other with a vessel sink, medium wood cabinets, granite benchtops, beige walls, a two-piece toilet, ceramic floors and open cabinets.
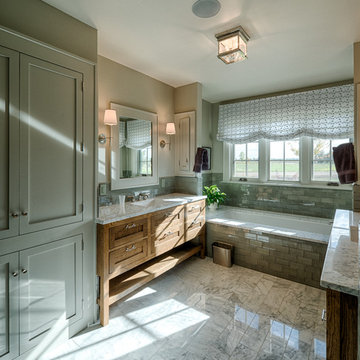
Design ideas for a mid-sized country master bathroom in Denver with a drop-in sink, shaker cabinets, granite benchtops, a drop-in tub, a two-piece toilet, green tile, glass tile, beige walls and medium wood cabinets.
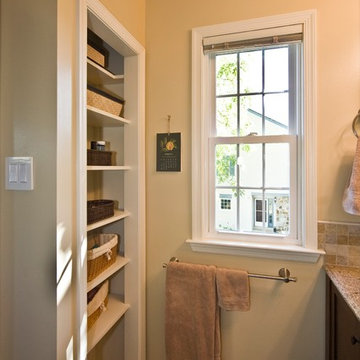
Open shelving for baskets and towels were created with the additional space behind the vanity.
Where storage space was limited before, now the homeowners have both enclosed space under the vanity as well as accessible places to organize their stuff.
James C Schell
jim@jcschell.com
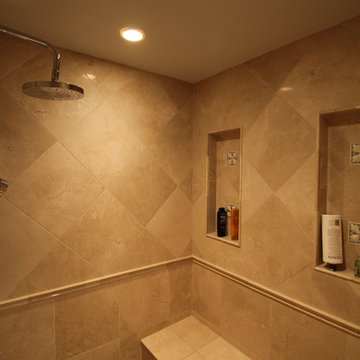
Inspiration for a mid-sized traditional master bathroom in DC Metro with an undermount sink, raised-panel cabinets, light wood cabinets, granite benchtops, a drop-in tub, an alcove shower, a two-piece toilet, beige tile, stone tile, grey walls and marble floors.
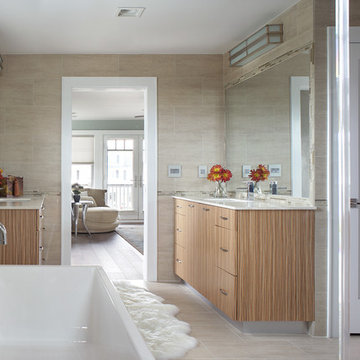
This is an example of a large transitional bathroom in Other with flat-panel cabinets, light wood cabinets, granite benchtops, a freestanding tub, beige tile, an undermount sink, a double shower, a two-piece toilet, porcelain tile, beige walls and porcelain floors.

The goal of this project was to upgrade the builder grade finishes and create an ergonomic space that had a contemporary feel. This bathroom transformed from a standard, builder grade bathroom to a contemporary urban oasis. This was one of my favorite projects, I know I say that about most of my projects but this one really took an amazing transformation. By removing the walls surrounding the shower and relocating the toilet it visually opened up the space. Creating a deeper shower allowed for the tub to be incorporated into the wet area. Adding a LED panel in the back of the shower gave the illusion of a depth and created a unique storage ledge. A custom vanity keeps a clean front with different storage options and linear limestone draws the eye towards the stacked stone accent wall.
Houzz Write Up: https://www.houzz.com/magazine/inside-houzz-a-chopped-up-bathroom-goes-streamlined-and-swank-stsetivw-vs~27263720
The layout of this bathroom was opened up to get rid of the hallway effect, being only 7 foot wide, this bathroom needed all the width it could muster. Using light flooring in the form of natural lime stone 12x24 tiles with a linear pattern, it really draws the eye down the length of the room which is what we needed. Then, breaking up the space a little with the stone pebble flooring in the shower, this client enjoyed his time living in Japan and wanted to incorporate some of the elements that he appreciated while living there. The dark stacked stone feature wall behind the tub is the perfect backdrop for the LED panel, giving the illusion of a window and also creates a cool storage shelf for the tub. A narrow, but tasteful, oval freestanding tub fit effortlessly in the back of the shower. With a sloped floor, ensuring no standing water either in the shower floor or behind the tub, every thought went into engineering this Atlanta bathroom to last the test of time. With now adequate space in the shower, there was space for adjacent shower heads controlled by Kohler digital valves. A hand wand was added for use and convenience of cleaning as well. On the vanity are semi-vessel sinks which give the appearance of vessel sinks, but with the added benefit of a deeper, rounded basin to avoid splashing. Wall mounted faucets add sophistication as well as less cleaning maintenance over time. The custom vanity is streamlined with drawers, doors and a pull out for a can or hamper.
A wonderful project and equally wonderful client. I really enjoyed working with this client and the creative direction of this project.
Brushed nickel shower head with digital shower valve, freestanding bathtub, curbless shower with hidden shower drain, flat pebble shower floor, shelf over tub with LED lighting, gray vanity with drawer fronts, white square ceramic sinks, wall mount faucets and lighting under vanity. Hidden Drain shower system. Atlanta Bathroom.
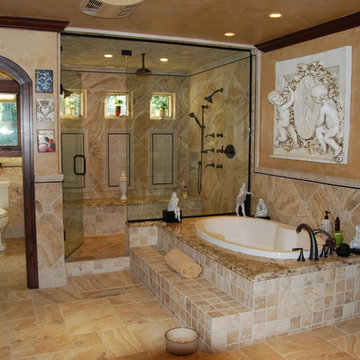
Inspiration for a large mediterranean master bathroom in Orange County with a drop-in tub, an alcove shower, a two-piece toilet, beige tile, stone tile, beige walls, travertine floors, granite benchtops and an enclosed toilet.
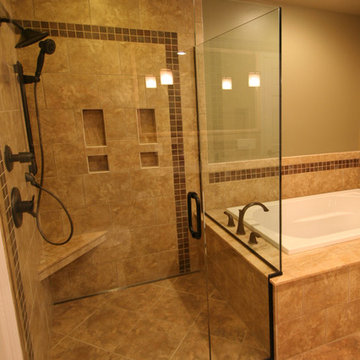
A special feature of this bathroom is that the shower does not have a curb. We created a curbless shower stall that allows ADA-compatibility and full access.
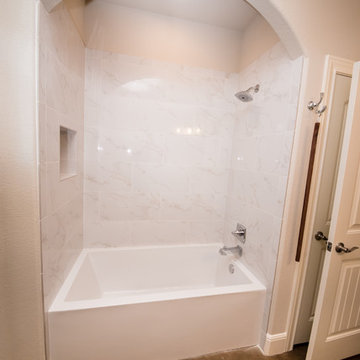
The secondary bathroom is large enough for 2 people to comfortably share. It has plenty of storage, including a large linen closet (behind the entry door). The large shower/tub combo has an alcove to keep products off of the side of the tub.
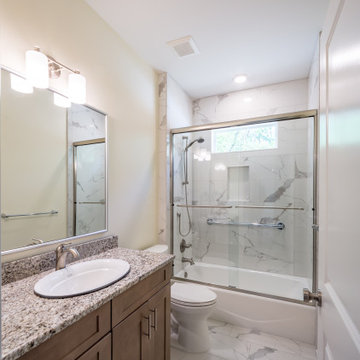
A custom bathroom with granite countertops and porcelain tile flooring.
Design ideas for a mid-sized traditional kids bathroom with recessed-panel cabinets, brown cabinets, an alcove tub, an alcove shower, a two-piece toilet, white tile, yellow walls, an undermount sink, granite benchtops, white floor, a sliding shower screen, multi-coloured benchtops, a niche, a single vanity, a built-in vanity, porcelain tile and porcelain floors.
Design ideas for a mid-sized traditional kids bathroom with recessed-panel cabinets, brown cabinets, an alcove tub, an alcove shower, a two-piece toilet, white tile, yellow walls, an undermount sink, granite benchtops, white floor, a sliding shower screen, multi-coloured benchtops, a niche, a single vanity, a built-in vanity, porcelain tile and porcelain floors.
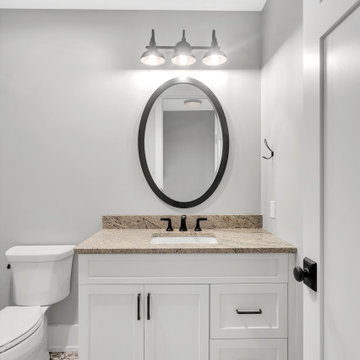
Basement bathroom vanity
Inspiration for a mid-sized country kids bathroom in Other with shaker cabinets, white cabinets, a two-piece toilet, grey walls, mosaic tile floors, an undermount sink, granite benchtops, multi-coloured floor, brown benchtops, a single vanity and a built-in vanity.
Inspiration for a mid-sized country kids bathroom in Other with shaker cabinets, white cabinets, a two-piece toilet, grey walls, mosaic tile floors, an undermount sink, granite benchtops, multi-coloured floor, brown benchtops, a single vanity and a built-in vanity.
Bathroom Design Ideas with a Two-piece Toilet and Granite Benchtops
2

