Bathroom Design Ideas with a Two-piece Toilet and Granite Benchtops
Refine by:
Budget
Sort by:Popular Today
41 - 60 of 33,355 photos
Item 1 of 3
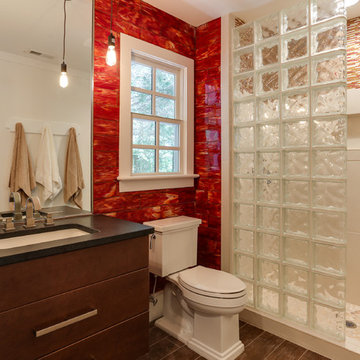
This homeowner has long since moved away from his family farm but still visits often and thought it was time to fix up this little house that had been neglected for years. He brought home ideas and objects he was drawn to from travels around the world and allowed a team of us to help bring them together in this old family home that housed many generations through the years. What it grew into is not your typical 150 year old NC farm house but the essence is still there and shines through in the original wood and beams in the ceiling and on some of the walls, old flooring, re-purposed objects from the farm and the collection of cherished finds from his travels.
Photos by Tad Davis Photography

Le projet Croix des Gardes consistait à rafraîchir un pied-à-terre à Cannes, avec comme maîtres mots : minimalisme, luminosité et modernité.
Ce 2 pièces sur les hauteurs de Cannes avait séduit les clients par sa vue à couper le souffle sur la baie de Cannes, et sa grande chambre qui en faisait l'appartement de vacances idéal.
Cependant, la cuisine et la salle de bain manquaient d'ergonomie, de confort et de clarté.
La partie salle de bain était auparavant une pièce très chargée : plusieurs revêtements muraux avec des motifs et des couleurs différentes, papier peint fleuri au plafond, un grand placard face à la porte...
La salle de bain est maintenant totalement transformée, comme agrandie ! Le grand placard à laissé la place à un meuble vasque, avec des rangements et un lave linge tandis que la baignoire a été remplacée par un grand bac à douche extra-plat.
Le sol et la faïence ont été remplacés par un carrelage effet bois blanchi et texturé, créant une pièce aux tons apaisants.

Granite counter top with brushed nickel faucet
Inspiration for a small transitional master bathroom in Other with recessed-panel cabinets, blue cabinets, a shower/bathtub combo, a two-piece toilet, gray tile, grey walls, ceramic floors, an undermount sink, granite benchtops, a shower curtain, grey benchtops, a single vanity and a built-in vanity.
Inspiration for a small transitional master bathroom in Other with recessed-panel cabinets, blue cabinets, a shower/bathtub combo, a two-piece toilet, gray tile, grey walls, ceramic floors, an undermount sink, granite benchtops, a shower curtain, grey benchtops, a single vanity and a built-in vanity.

Inspiration for a large midcentury master bathroom in Baltimore with dark wood cabinets, a claw-foot tub, an open shower, a two-piece toilet, white tile, cement tile, grey walls, porcelain floors, an integrated sink, granite benchtops, black floor, a hinged shower door, black benchtops, a niche, a single vanity and a built-in vanity.
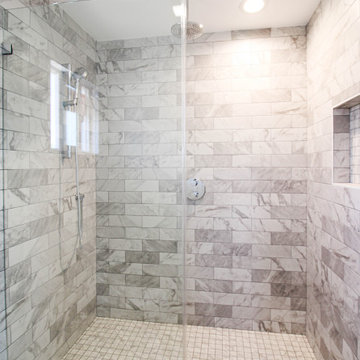
This bathroom in a second floor addition, has brown subway style tile shower walls with brown mosaic styled tiled shower floor.
It has a stainless steel shower head and body spray and also provides a rain shower head as well for ultimate cleanliness.
The shower has a frameless, clear glass shower door and also has a shower niche for all of your showering essentials.
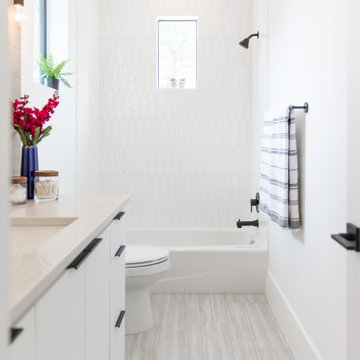
Close up of kids bath sink.
Mid-sized modern kids bathroom in Austin with a drop-in tub, a shower/bathtub combo, a two-piece toilet, brown tile, porcelain tile, brown walls, ceramic floors, a drop-in sink, granite benchtops, grey floor, a shower curtain and white benchtops.
Mid-sized modern kids bathroom in Austin with a drop-in tub, a shower/bathtub combo, a two-piece toilet, brown tile, porcelain tile, brown walls, ceramic floors, a drop-in sink, granite benchtops, grey floor, a shower curtain and white benchtops.
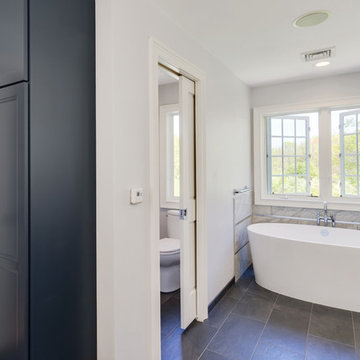
This serene master bathroom design forms part of a master suite that is sure to make every day brighter. The large master bathroom includes a separate toilet compartment with a Toto toilet for added privacy, and is connected to the bedroom and the walk-in closet, all via pocket doors. The main part of the bathroom includes a luxurious freestanding Victoria + Albert bathtub situated near a large window with a Riobel chrome floor mounted tub spout. It also has a one-of-a-kind open shower with a cultured marble gray shower base, 12 x 24 polished Venatino wall tile with 1" chrome Schluter Systems strips used as a unique decorative accent. The shower includes a storage niche and shower bench, along with rainfall and handheld showerheads, and a sandblasted glass panel. Next to the shower is an Amba towel warmer. The bathroom cabinetry by Koch and Company incorporates two vanity cabinets and a floor to ceiling linen cabinet, all in a Fairway door style in charcoal blue, accented by Alno hardware crystal knobs and a super white granite eased edge countertop. The vanity area also includes undermount sinks with chrome faucets, Granby sconces, and Luna programmable lit mirrors. This bathroom design is sure to inspire you when getting ready for the day or provide the ultimate space to relax at the end of the day!
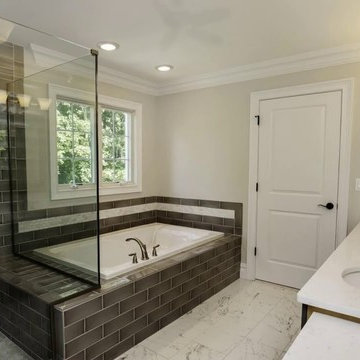
Custom built bathroom features marble floor, cermaic tile, recease lighting, over vanity sconce lighting, double vanity sink top, custom built shower bench, custom sunk in tub, four and half inch trim with crown molding, decorative handle and faucets
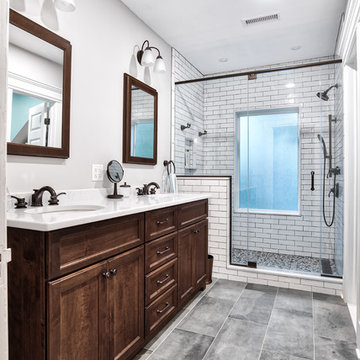
Crisp master en suite with white subway tile and a double vanity for his and hers.
Photos by Chris Veith.
Photo of a large country master bathroom in New York with medium wood cabinets, white tile, subway tile, granite benchtops, white benchtops, an alcove shower, a two-piece toilet, a drop-in sink, a hinged shower door, grey walls, ceramic floors and grey floor.
Photo of a large country master bathroom in New York with medium wood cabinets, white tile, subway tile, granite benchtops, white benchtops, an alcove shower, a two-piece toilet, a drop-in sink, a hinged shower door, grey walls, ceramic floors and grey floor.
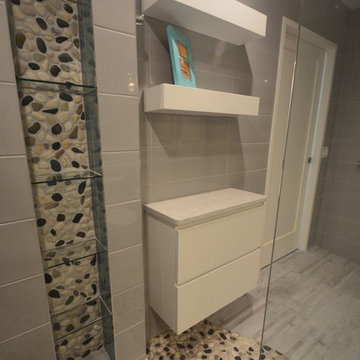
This small bathroom design combines the desire for clean, contemporary lines along with a beach like feel. The flooring is a blend of porcelain plank tiles and natural pebble tiles. Vertical glass wall tiles accent the vanity and built-in shower niche. The shower niche also includes glass shelves in front of a backdrop of pebble stone wall tile. All cabinetry and floating shelves are custom built with granite countertops throughout the bathroom. The sink faucet is from the Delta Zura collection while the shower head is part of the Delta In2uition line.
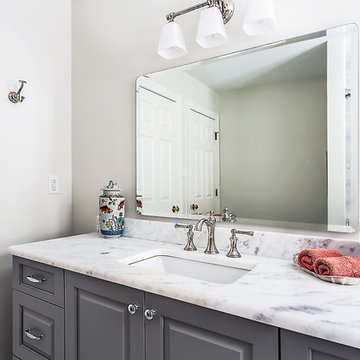
Guest Bathroom Renovation by VMAX in Richmond, VA
Inspiration for a mid-sized transitional kids bathroom in Richmond with shaker cabinets, grey cabinets, an alcove tub, a shower/bathtub combo, a two-piece toilet, white tile, porcelain tile, grey walls, porcelain floors, an undermount sink, granite benchtops, white floor, a shower curtain and white benchtops.
Inspiration for a mid-sized transitional kids bathroom in Richmond with shaker cabinets, grey cabinets, an alcove tub, a shower/bathtub combo, a two-piece toilet, white tile, porcelain tile, grey walls, porcelain floors, an undermount sink, granite benchtops, white floor, a shower curtain and white benchtops.
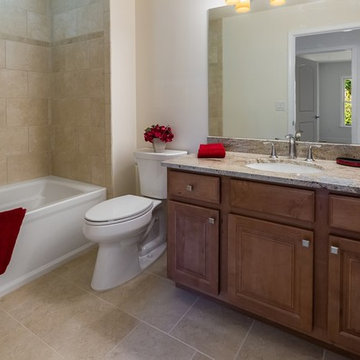
Design ideas for a mid-sized contemporary 3/4 bathroom in Philadelphia with raised-panel cabinets, dark wood cabinets, an alcove tub, a corner shower, a two-piece toilet, beige tile, ceramic tile, beige walls, limestone floors, an undermount sink, granite benchtops, beige floor and a hinged shower door.
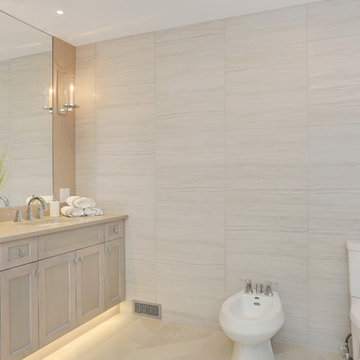
Photo of a mid-sized contemporary master bathroom in Vancouver with shaker cabinets, light wood cabinets, a freestanding tub, a corner shower, a two-piece toilet, beige tile, porcelain tile, beige walls, ceramic floors, an undermount sink, granite benchtops, beige floor and a hinged shower door.
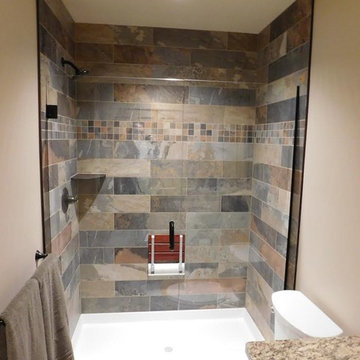
For this project we did a small bathroom/mud room remodel and main floor bathroom remodel along with an Interior Design Service at - Hyak Ski Cabin.
This is an example of a small arts and crafts 3/4 bathroom in Seattle with an alcove shower, a two-piece toilet, multi-coloured tile, beige walls, an undermount sink, granite benchtops, brown floor, raised-panel cabinets, distressed cabinets, stone tile, dark hardwood floors and an open shower.
This is an example of a small arts and crafts 3/4 bathroom in Seattle with an alcove shower, a two-piece toilet, multi-coloured tile, beige walls, an undermount sink, granite benchtops, brown floor, raised-panel cabinets, distressed cabinets, stone tile, dark hardwood floors and an open shower.
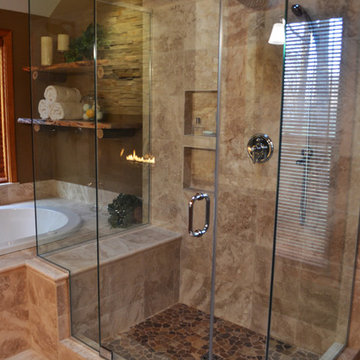
Shower features a 3-sided glass shower enclosure with seat and niches, rain shower and hand-held heads. Pebble tile shower floor.
Mid-sized country master bathroom in Philadelphia with shaker cabinets, medium wood cabinets, a drop-in tub, an open shower, a two-piece toilet, brown tile, limestone, multi-coloured walls, travertine floors, an undermount sink, granite benchtops, beige floor and a hinged shower door.
Mid-sized country master bathroom in Philadelphia with shaker cabinets, medium wood cabinets, a drop-in tub, an open shower, a two-piece toilet, brown tile, limestone, multi-coloured walls, travertine floors, an undermount sink, granite benchtops, beige floor and a hinged shower door.
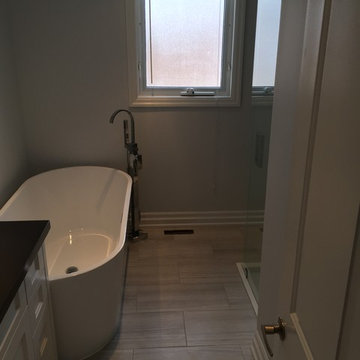
Inspiration for a mid-sized contemporary 3/4 bathroom in Toronto with shaker cabinets, white cabinets, a freestanding tub, a corner shower, a two-piece toilet, gray tile, grey walls, ceramic floors, an undermount sink, granite benchtops, grey floor, a hinged shower door and ceramic tile.
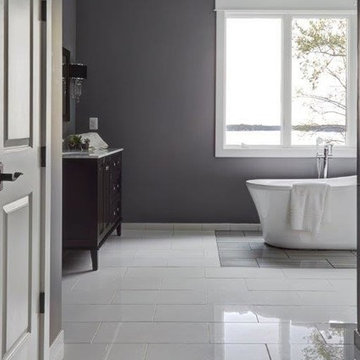
Photo of a mid-sized contemporary master bathroom in Baltimore with furniture-like cabinets, dark wood cabinets, a freestanding tub, white tile, grey walls, porcelain floors, granite benchtops, an alcove shower, a two-piece toilet, an undermount sink, white floor and a hinged shower door.
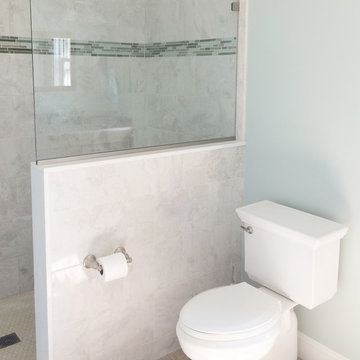
Photo of a small beach style master bathroom in Providence with shaker cabinets, light wood cabinets, an open shower, a two-piece toilet, gray tile, ceramic tile, blue walls, laminate floors, an undermount sink, granite benchtops, beige floor and an open shower.
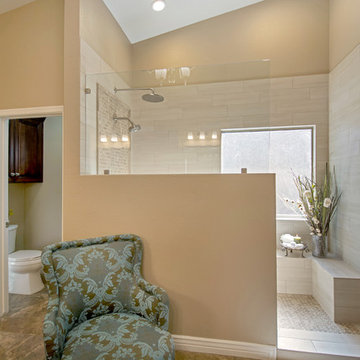
Quick Pic Tours
Mid-sized traditional master bathroom in Phoenix with raised-panel cabinets, medium wood cabinets, an open shower, a two-piece toilet, beige tile, porcelain tile, beige walls, porcelain floors, an undermount sink and granite benchtops.
Mid-sized traditional master bathroom in Phoenix with raised-panel cabinets, medium wood cabinets, an open shower, a two-piece toilet, beige tile, porcelain tile, beige walls, porcelain floors, an undermount sink and granite benchtops.
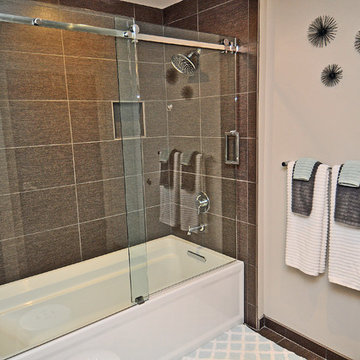
Tyler Vitosh | REALTOR®
Design ideas for a mid-sized transitional 3/4 bathroom in Omaha with shaker cabinets, dark wood cabinets, an alcove tub, a shower/bathtub combo, a two-piece toilet, brown tile, porcelain tile, beige walls, an undermount sink, granite benchtops and porcelain floors.
Design ideas for a mid-sized transitional 3/4 bathroom in Omaha with shaker cabinets, dark wood cabinets, an alcove tub, a shower/bathtub combo, a two-piece toilet, brown tile, porcelain tile, beige walls, an undermount sink, granite benchtops and porcelain floors.
Bathroom Design Ideas with a Two-piece Toilet and Granite Benchtops
3