Bathroom Design Ideas with a Two-piece Toilet and Gray Tile
Refine by:
Budget
Sort by:Popular Today
121 - 140 of 34,993 photos
Item 1 of 3
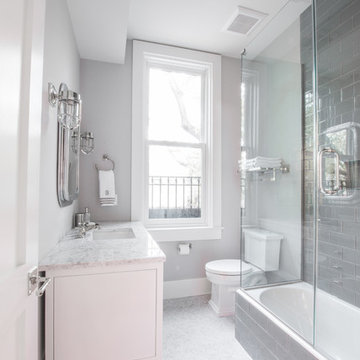
Visual Etiquette
Inspiration for a small transitional bathroom in Chicago with a console sink, marble benchtops, an alcove tub, a shower/bathtub combo, a two-piece toilet, gray tile, glass tile, grey walls and marble floors.
Inspiration for a small transitional bathroom in Chicago with a console sink, marble benchtops, an alcove tub, a shower/bathtub combo, a two-piece toilet, gray tile, glass tile, grey walls and marble floors.
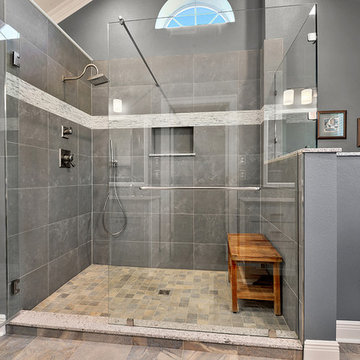
This project started with a large central soaking tub that the homeowners never got around to using. We discussed going ahead and replacing the tub space with a large tile shower. Then we placed a tall linen cabinet in the place of where the old fiberglass shower unit once stood. We opened up the walls by removing the upper section of the dividing wall between the shower and toilet area.
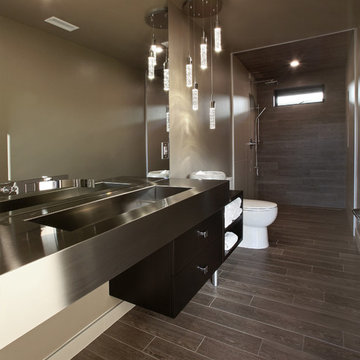
Photography by Aidin Mariscal
Design ideas for a large modern 3/4 bathroom in Orange County with open cabinets, dark wood cabinets, a curbless shower, a two-piece toilet, gray tile, porcelain tile, beige walls, porcelain floors, an integrated sink, stainless steel benchtops, brown floor and an open shower.
Design ideas for a large modern 3/4 bathroom in Orange County with open cabinets, dark wood cabinets, a curbless shower, a two-piece toilet, gray tile, porcelain tile, beige walls, porcelain floors, an integrated sink, stainless steel benchtops, brown floor and an open shower.
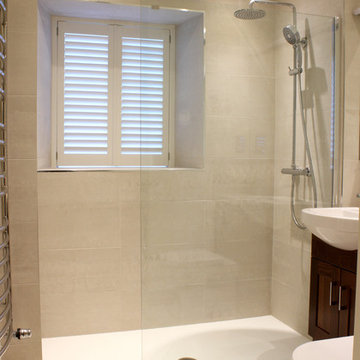
A contemporary shower room incorporating a bespoke laundry cupboard with extra storage above was created from what was originally a small children's bathroom. The floor was levelled to accommodate the flush shower tray and the ceiling lowered to enable the installation of LED downlights. A 1200 mm long LED wall light above the mirror gives task light for shaving and applying make-up.
Walk-in shower with white textured slate effect shower tray, fixed glass panel and bar mixer shower with adjustable and drencher heads
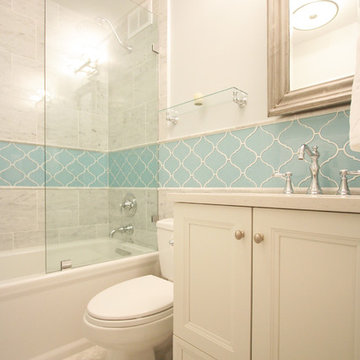
Hannah Tindall
This is an example of a mid-sized transitional 3/4 bathroom in Chicago with an undermount sink, recessed-panel cabinets, white cabinets, quartzite benchtops, an alcove tub, a shower/bathtub combo, a two-piece toilet, gray tile, stone tile, grey walls and marble floors.
This is an example of a mid-sized transitional 3/4 bathroom in Chicago with an undermount sink, recessed-panel cabinets, white cabinets, quartzite benchtops, an alcove tub, a shower/bathtub combo, a two-piece toilet, gray tile, stone tile, grey walls and marble floors.
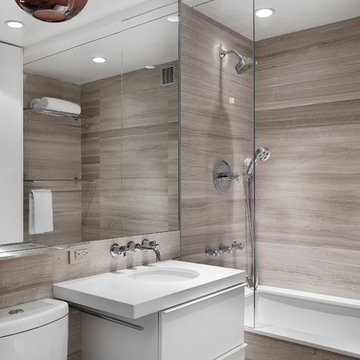
Photo of a large contemporary master bathroom in New York with flat-panel cabinets, an undermount sink, grey walls, a drop-in tub, a shower/bathtub combo, brown tile, gray tile, travertine floors, engineered quartz benchtops, a two-piece toilet, limestone, white benchtops and white cabinets.
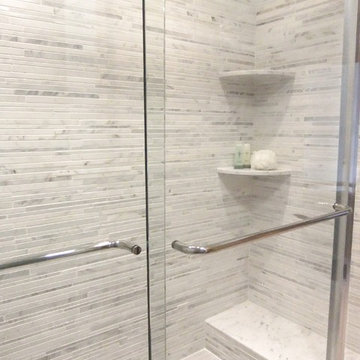
This is an example of a small transitional bathroom in Columbus with an alcove tub, a shower/bathtub combo, a two-piece toilet, gray tile, mosaic tile, blue walls and porcelain floors.
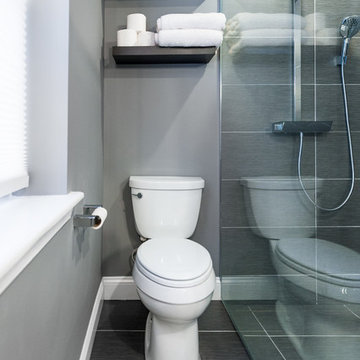
Ian Dawson, C&I Studios
Design ideas for a small modern master bathroom in Baltimore with a vessel sink, a curbless shower, a two-piece toilet, gray tile, ceramic tile, grey walls and ceramic floors.
Design ideas for a small modern master bathroom in Baltimore with a vessel sink, a curbless shower, a two-piece toilet, gray tile, ceramic tile, grey walls and ceramic floors.
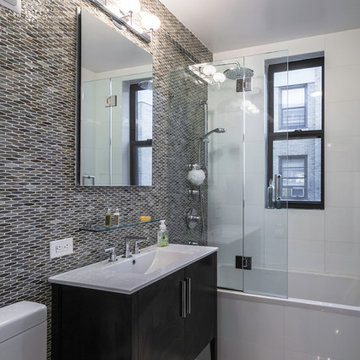
Eric Soltan Photography www.ericsoltan.com
Inspiration for a mid-sized contemporary 3/4 bathroom in New York with black cabinets, an alcove tub, a shower/bathtub combo, a two-piece toilet, gray tile, mosaic tile, grey walls, porcelain floors, an integrated sink and flat-panel cabinets.
Inspiration for a mid-sized contemporary 3/4 bathroom in New York with black cabinets, an alcove tub, a shower/bathtub combo, a two-piece toilet, gray tile, mosaic tile, grey walls, porcelain floors, an integrated sink and flat-panel cabinets.
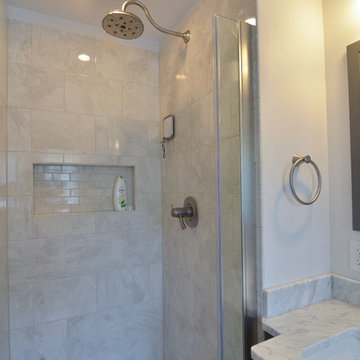
A rain shower head in a brushed nickel finish pairs beautifully with the marble wall and floor tile. A recessed storage niche within the shower provides for excess storage space.
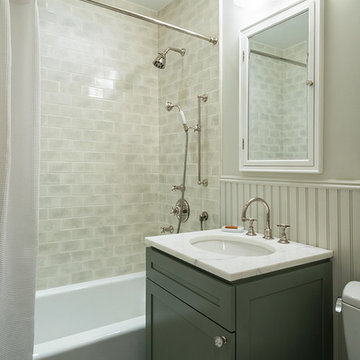
Design ideas for a transitional bathroom in New York with an undermount sink, shaker cabinets, grey cabinets, an alcove tub, a shower/bathtub combo, a two-piece toilet, gray tile, subway tile, white walls and mosaic tile floors.
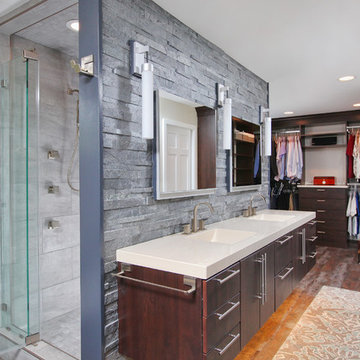
Design ideas for a large modern master bathroom in Philadelphia with flat-panel cabinets, dark wood cabinets, a two-piece toilet, gray tile, white tile, stone tile, white walls, medium hardwood floors, an integrated sink, solid surface benchtops and an alcove shower.
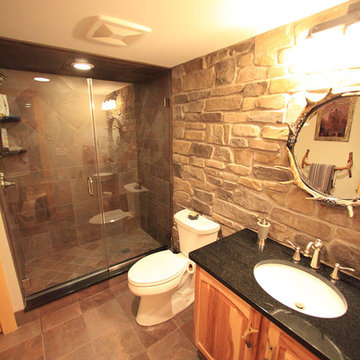
Custom Basement Renovation | Hickory | Bathroom
This is an example of a mid-sized country 3/4 bathroom in Philadelphia with raised-panel cabinets, medium wood cabinets, an alcove shower, a two-piece toilet, black tile, brown tile, gray tile, stone tile, grey walls, ceramic floors, an undermount sink and granite benchtops.
This is an example of a mid-sized country 3/4 bathroom in Philadelphia with raised-panel cabinets, medium wood cabinets, an alcove shower, a two-piece toilet, black tile, brown tile, gray tile, stone tile, grey walls, ceramic floors, an undermount sink and granite benchtops.
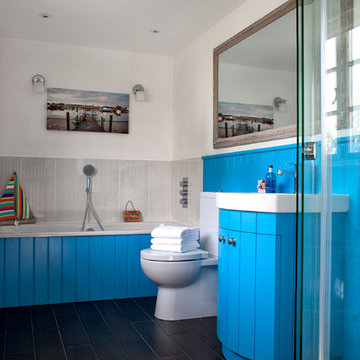
Holiday Home - Family Bathroom
Design ideas for a beach style bathroom in Other with blue cabinets, a drop-in tub, a corner shower, a two-piece toilet, gray tile, white walls, a console sink and flat-panel cabinets.
Design ideas for a beach style bathroom in Other with blue cabinets, a drop-in tub, a corner shower, a two-piece toilet, gray tile, white walls, a console sink and flat-panel cabinets.
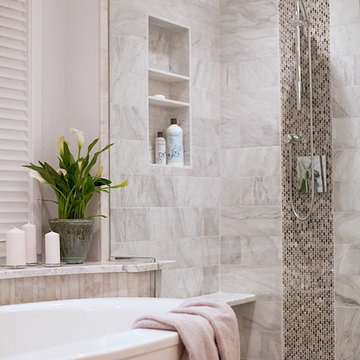
karissa Vantassel Photography
Mid-sized contemporary master bathroom in New York with an undermount sink, flat-panel cabinets, grey cabinets, marble benchtops, a freestanding tub, a corner shower, a two-piece toilet, gray tile, stone tile, grey walls and porcelain floors.
Mid-sized contemporary master bathroom in New York with an undermount sink, flat-panel cabinets, grey cabinets, marble benchtops, a freestanding tub, a corner shower, a two-piece toilet, gray tile, stone tile, grey walls and porcelain floors.
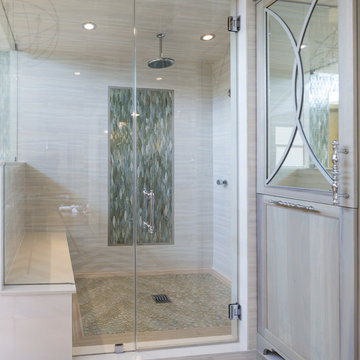
This is an older house in Rice University that needed an updated master bathroom. The original shower was only 36" x 36". Spa Bath Renovation Spring 2014, Design and build. We moved the tub, shower and toilet to different locations to make the bathroom look more organized. We used pure white caeserstone counter tops, hansgrohe metris faucet, glass mosaic tile (Daltile - City Lights), stand silver 12 x 24 porcelain floor cut into 4 x 24 strips to make the chevron pattern on the floor, shower glass panel, shower niche, rain shower head, wet bath floating tub. Custom cabinets in a grey stain with mirror doors and circle overlays. The tower in center features charging station for toothbrushes, iPADs, and cell phones. Spacious Spa Bath. TV in bathroom, large chandelier in bathroom. Half circle cabinet doors with mirrors. Anther chandelier in a master bathroom. Zig zag tile design, zig zag how to do floor, how to do a zig tag tile floor, chevron tile floor, zig zag floor cut tile, chevron floor cut tile, chevron tile pattern, how to make a tile chevron floor pattern, zig zag tile floor pattern.
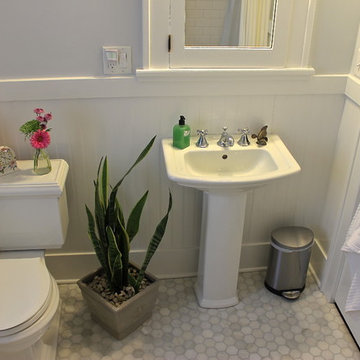
Design ideas for a small traditional bathroom in Other with a pedestal sink, a shower/bathtub combo, a two-piece toilet, a drop-in tub, gray tile, open cabinets, white cabinets, stone tile, grey walls and marble floors.
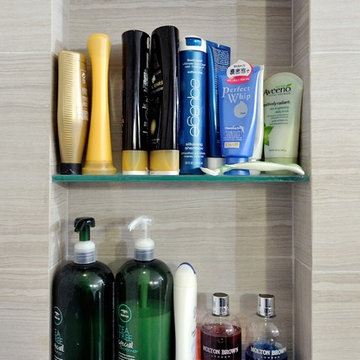
Apartment Remodel in Midtown West Manhattan.
Master bathroom with floor to ceiling tile and alcove shower/bathtub.
Built-in shower shelves.
KBR Design & Build
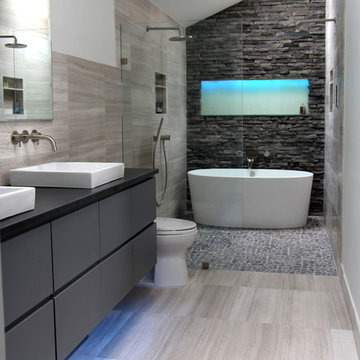
The goal of this project was to upgrade the builder grade finishes and create an ergonomic space that had a contemporary feel. This bathroom transformed from a standard, builder grade bathroom to a contemporary urban oasis. This was one of my favorite projects, I know I say that about most of my projects but this one really took an amazing transformation. By removing the walls surrounding the shower and relocating the toilet it visually opened up the space. Creating a deeper shower allowed for the tub to be incorporated into the wet area. Adding a LED panel in the back of the shower gave the illusion of a depth and created a unique storage ledge. A custom vanity keeps a clean front with different storage options and linear limestone draws the eye towards the stacked stone accent wall.
Houzz Write Up: https://www.houzz.com/magazine/inside-houzz-a-chopped-up-bathroom-goes-streamlined-and-swank-stsetivw-vs~27263720
The layout of this bathroom was opened up to get rid of the hallway effect, being only 7 foot wide, this bathroom needed all the width it could muster. Using light flooring in the form of natural lime stone 12x24 tiles with a linear pattern, it really draws the eye down the length of the room which is what we needed. Then, breaking up the space a little with the stone pebble flooring in the shower, this client enjoyed his time living in Japan and wanted to incorporate some of the elements that he appreciated while living there. The dark stacked stone feature wall behind the tub is the perfect backdrop for the LED panel, giving the illusion of a window and also creates a cool storage shelf for the tub. A narrow, but tasteful, oval freestanding tub fit effortlessly in the back of the shower. With a sloped floor, ensuring no standing water either in the shower floor or behind the tub, every thought went into engineering this Atlanta bathroom to last the test of time. With now adequate space in the shower, there was space for adjacent shower heads controlled by Kohler digital valves. A hand wand was added for use and convenience of cleaning as well. On the vanity are semi-vessel sinks which give the appearance of vessel sinks, but with the added benefit of a deeper, rounded basin to avoid splashing. Wall mounted faucets add sophistication as well as less cleaning maintenance over time. The custom vanity is streamlined with drawers, doors and a pull out for a can or hamper.
A wonderful project and equally wonderful client. I really enjoyed working with this client and the creative direction of this project.
Brushed nickel shower head with digital shower valve, freestanding bathtub, curbless shower with hidden shower drain, flat pebble shower floor, shelf over tub with LED lighting, gray vanity with drawer fronts, white square ceramic sinks, wall mount faucets and lighting under vanity. Hidden Drain shower system. Atlanta Bathroom.
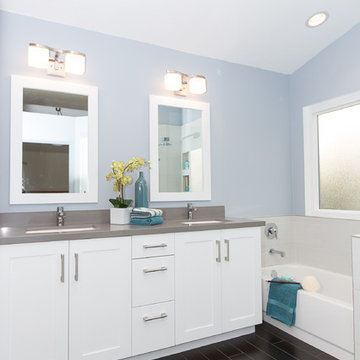
This client wanted something clean and contemporary without being cold or too modern. We used porcelain wood for the flooring to add warmth but keep it low maintenance. The shower floor is in a beautiful silver slate.
Bathroom Design Ideas with a Two-piece Toilet and Gray Tile
7