Bathroom Design Ideas with a Two-piece Toilet and Medium Hardwood Floors
Refine by:
Budget
Sort by:Popular Today
61 - 80 of 3,206 photos
Item 1 of 3
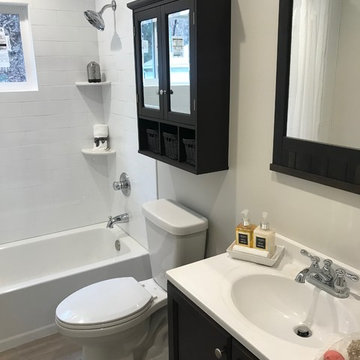
Renovated ranch home located in the City of Kingston between Historic Uptown and the Downtown Waterfront. Home has been nicely updated with all refinished oak hard wood floors, fresh paint, refurbished kitchen cabinets, granite counters and stainless appliances. The bathroom has been gutted and is brand new!!!!, deep soaking tub with subway tile walls, tile floors and all new cabinetry and lighting; replacement windows throughout.
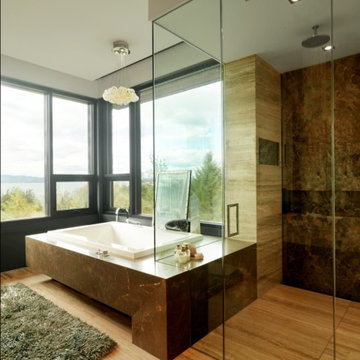
Expansive country master bathroom in Burlington with a drop-in tub, flat-panel cabinets, brown cabinets, a corner shower, a two-piece toilet, medium hardwood floors, an undermount sink and an open shower.
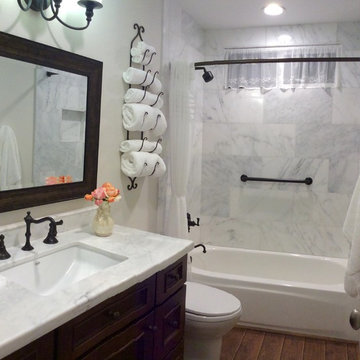
Inspiration for a mid-sized master bathroom in Los Angeles with a drop-in sink, shaker cabinets, dark wood cabinets, marble benchtops, an alcove tub, a shower/bathtub combo, a two-piece toilet, white tile, stone slab, white walls and medium hardwood floors.
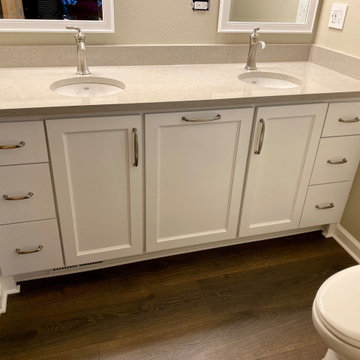
Monogram Builders
Small arts and crafts master bathroom in Portland with furniture-like cabinets, white cabinets, an alcove shower, a two-piece toilet, beige tile, porcelain tile, beige walls, medium hardwood floors, an undermount sink, engineered quartz benchtops, brown floor, a hinged shower door, beige benchtops, a niche, a double vanity and a built-in vanity.
Small arts and crafts master bathroom in Portland with furniture-like cabinets, white cabinets, an alcove shower, a two-piece toilet, beige tile, porcelain tile, beige walls, medium hardwood floors, an undermount sink, engineered quartz benchtops, brown floor, a hinged shower door, beige benchtops, a niche, a double vanity and a built-in vanity.
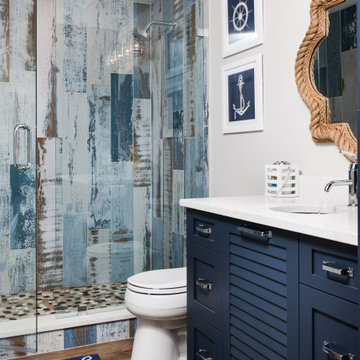
Mid-sized beach style 3/4 bathroom in Orlando with shaker cabinets, blue cabinets, an alcove shower, a two-piece toilet, blue tile, white walls, medium hardwood floors, an undermount sink, brown floor, a hinged shower door and white benchtops.
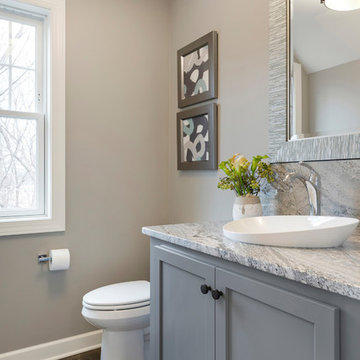
Powder Bathroom with custom built furniture piece & vessel sink.
Photo of a small transitional bathroom in Minneapolis with shaker cabinets, blue cabinets, a two-piece toilet, grey walls, medium hardwood floors, a vessel sink, granite benchtops, brown floor and grey benchtops.
Photo of a small transitional bathroom in Minneapolis with shaker cabinets, blue cabinets, a two-piece toilet, grey walls, medium hardwood floors, a vessel sink, granite benchtops, brown floor and grey benchtops.
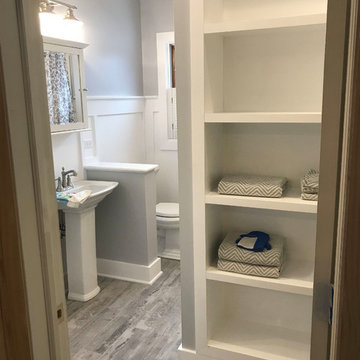
Large transitional 3/4 bathroom in Chicago with a two-piece toilet, grey walls, medium hardwood floors, a pedestal sink, brown floor and white benchtops.
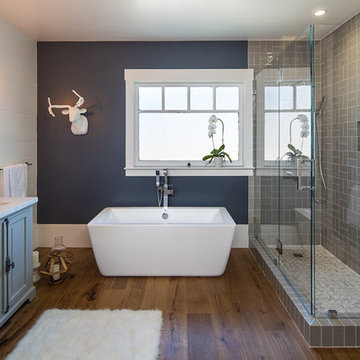
Marcell Puzsar, Brightroom Photography
Design ideas for a large industrial master bathroom in San Francisco with recessed-panel cabinets, grey cabinets, a freestanding tub, a corner shower, a two-piece toilet, gray tile, ceramic tile, white walls, medium hardwood floors, a drop-in sink and laminate benchtops.
Design ideas for a large industrial master bathroom in San Francisco with recessed-panel cabinets, grey cabinets, a freestanding tub, a corner shower, a two-piece toilet, gray tile, ceramic tile, white walls, medium hardwood floors, a drop-in sink and laminate benchtops.
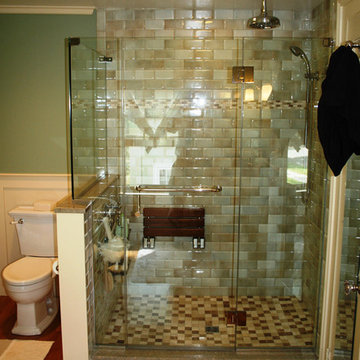
Design ideas for a large arts and crafts master bathroom in Bridgeport with an undermount sink, flat-panel cabinets, dark wood cabinets, granite benchtops, a freestanding tub, a corner shower, a two-piece toilet, multi-coloured tile, ceramic tile, green walls and medium hardwood floors.
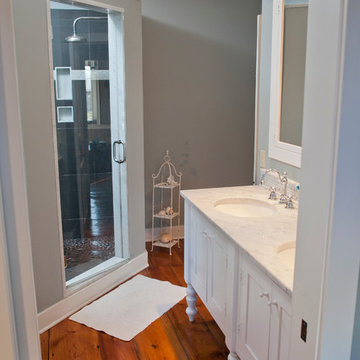
Old farmhouses offer charm and character but usually need some careful changes to efficiently serve the needs of today’s families. This blended family of four desperately desired a master bath and walk-in closet in keeping with the exceptional features of the home. At the top of the list were a large shower, double vanity, and a private toilet area. They also requested additional storage for bathroom items. Windows, doorways could not be relocated, but certain nonloadbearing walls could be removed. Gorgeous antique flooring had to be patched where walls were removed without being noticeable. Original interior doors and woodwork were restored. Deep window sills give hints to the thick stone exterior walls. A local reproduction furniture maker with national accolades was the perfect choice for the cabinetry which was hand planed and hand finished the way furniture was built long ago. Even the wood tops on the beautiful dresser and bench were rich with dimension from these techniques. The legs on the double vanity were hand turned by Amish woodworkers to add to the farmhouse flair. Marble tops and tile as well as antique style fixtures were chosen to complement the classic look of everything else in the room. It was important to choose contractors and installers experienced in historic remodeling as the old systems had to be carefully updated. Every item on the wish list was achieved in this project from functional storage and a private water closet to every aesthetic detail desired. If only the farmers who originally inhabited this home could see it now! Matt Villano Photography

Charming and timeless, 5 bedroom, 3 bath, freshly-painted brick Dutch Colonial nestled in the quiet neighborhood of Sauer’s Gardens (in the Mary Munford Elementary School district)! We have fully-renovated and expanded this home to include the stylish and must-have modern upgrades, but have also worked to preserve the character of a historic 1920’s home. As you walk in to the welcoming foyer, a lovely living/sitting room with original fireplace is on your right and private dining room on your left. Go through the French doors of the sitting room and you’ll enter the heart of the home – the kitchen and family room. Featuring quartz countertops, two-toned cabinetry and large, 8’ x 5’ island with sink, the completely-renovated kitchen also sports stainless-steel Frigidaire appliances, soft close doors/drawers and recessed lighting. The bright, open family room has a fireplace and wall of windows that overlooks the spacious, fenced back yard with shed. Enjoy the flexibility of the first-floor bedroom/private study/office and adjoining full bath. Upstairs, the owner’s suite features a vaulted ceiling, 2 closets and dual vanity, water closet and large, frameless shower in the bath. Three additional bedrooms (2 with walk-in closets), full bath and laundry room round out the second floor. The unfinished basement, with access from the kitchen/family room, offers plenty of storage.
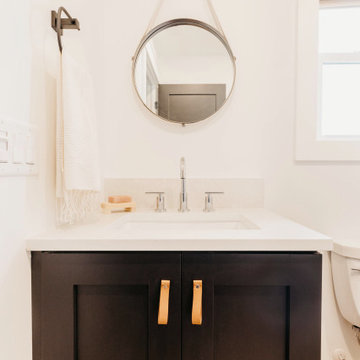
Black Vanity with White Quartz Countertop, Nautical Round Mirror with Canvas Strap, Black Towel Bar, Chrome Faucet
Mid-sized beach style master bathroom in San Diego with shaker cabinets, black cabinets, a two-piece toilet, white walls, medium hardwood floors, an undermount sink, engineered quartz benchtops, brown floor, white benchtops, a single vanity and a built-in vanity.
Mid-sized beach style master bathroom in San Diego with shaker cabinets, black cabinets, a two-piece toilet, white walls, medium hardwood floors, an undermount sink, engineered quartz benchtops, brown floor, white benchtops, a single vanity and a built-in vanity.
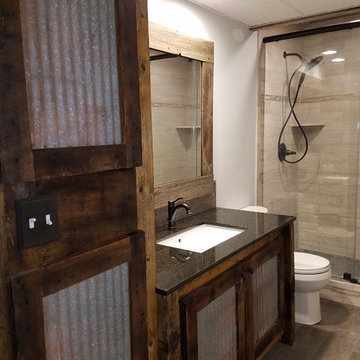
Inspiration for a mid-sized country 3/4 bathroom in Minneapolis with louvered cabinets, dark wood cabinets, an alcove shower, a two-piece toilet, beige tile, stone tile, grey walls, medium hardwood floors, an undermount sink, engineered quartz benchtops, brown floor and a sliding shower screen.
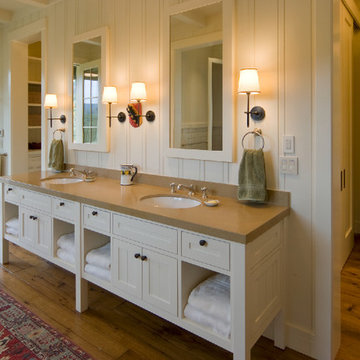
Home built by JMA (Jim Murphy and Associates); designed by Howard Backen, Backen Gillam & Kroeger Architects. Interior design by Jennifer Robin Interiors. Photo credit: Tim Maloney, Technical Imagery Studios.
This warm and inviting residence, designed in the California Wine Country farmhouse vernacular, for which the architectural firm is known, features an underground wine cellar with adjoining tasting room. The home’s expansive, central great room opens to the outdoors with two large lift-n-slide doors: one opening to a large screen porch with its spectacular view, the other to a cozy flagstone patio with fireplace. Lift-n-slide doors are also found in the master bedroom, the main house’s guest room, the guest house and the pool house.
A number of materials were chosen to lend an old farm house ambience: corrugated steel roofing, rustic stonework, long, wide flooring planks made from recycled hickory, and the home’s color palette itself.
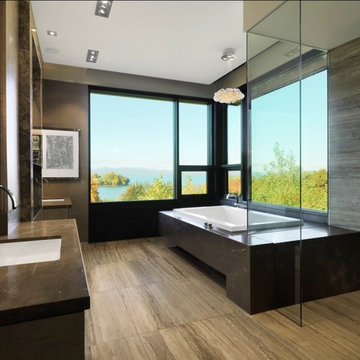
Expansive country master bathroom in Burlington with flat-panel cabinets, brown cabinets, a drop-in tub, a corner shower, a two-piece toilet, medium hardwood floors, an undermount sink and an open shower.
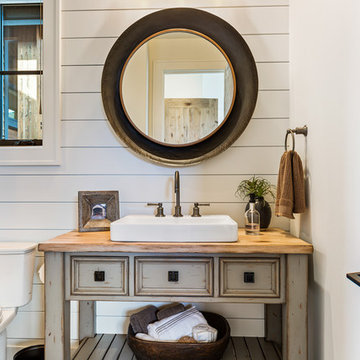
The second guest bath also has a walk in shower just off camera to the left. The distressed cabinet anchors the space set off against the shiplap walls.
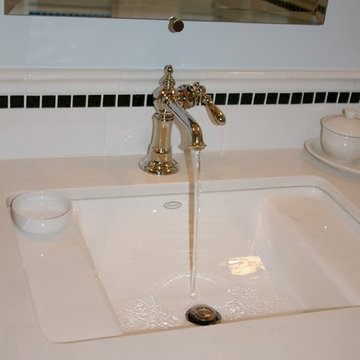
Dura Supreme Cabinetry
Photo by Highland Design Gallery
Photo of a small arts and crafts 3/4 bathroom in Atlanta with an undermount sink, flat-panel cabinets, medium wood cabinets, engineered quartz benchtops, a double shower, a two-piece toilet, white tile, ceramic tile, blue walls and medium hardwood floors.
Photo of a small arts and crafts 3/4 bathroom in Atlanta with an undermount sink, flat-panel cabinets, medium wood cabinets, engineered quartz benchtops, a double shower, a two-piece toilet, white tile, ceramic tile, blue walls and medium hardwood floors.
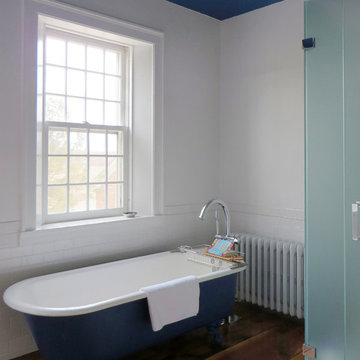
The master bathroom preserves the historic character of the house while incorporating the owners' modern tastes.
This antique bathtub was refinished.
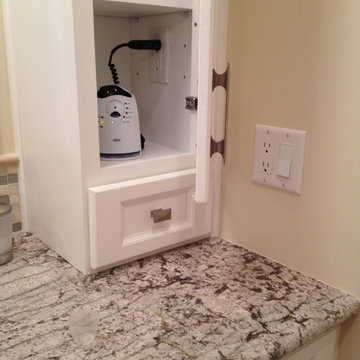
Photo of a mid-sized traditional master bathroom in Salt Lake City with white cabinets, shaker cabinets, a drop-in tub, a two-piece toilet, beige tile, brown tile, white tile, stone tile, yellow walls, medium hardwood floors, an undermount sink and granite benchtops.
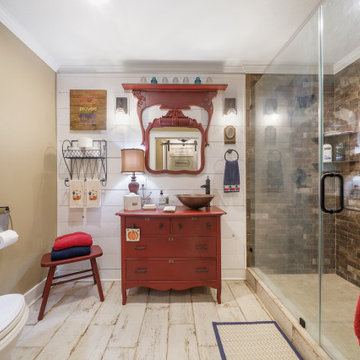
Homeowner and GB General Contractors Inc had a long-standing relationship, this project was the 3rd time that the Owners’ and Contractor had worked together on remodeling or build. Owners’ wanted to do a small remodel on their 1970's brick home in preparation for their upcoming retirement.
In the beginning "the idea" was to make a few changes, the final result, however, turned to a complete demo (down to studs) of the existing 2500 sf including the addition of an enclosed patio and oversized 2 car garage.
Contractor and Owners’ worked seamlessly together to create a home that can be enjoyed and cherished by the family for years to come. The Owners’ dreams of a modern farmhouse with "old world styles" by incorporating repurposed wood, doors, and other material from a barn that was on the property.
The transforming was stunning, from dark and dated to a bright, spacious, and functional. The entire project is a perfect example of close communication between Owners and Contractors.
Bathroom Design Ideas with a Two-piece Toilet and Medium Hardwood Floors
4