Bathroom Design Ideas with a Two-piece Toilet and Pink Walls
Refine by:
Budget
Sort by:Popular Today
41 - 60 of 775 photos
Item 1 of 3
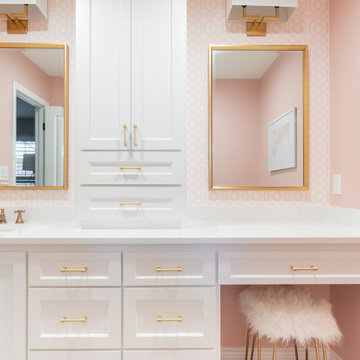
Beautiful pink and white bathroom for a sweet little girl!
Inspiration for a mid-sized traditional kids bathroom in Dallas with shaker cabinets, white cabinets, a drop-in tub, a shower/bathtub combo, a two-piece toilet, white tile, subway tile, pink walls, porcelain floors, an undermount sink, engineered quartz benchtops, grey floor, a hinged shower door, white benchtops, a single vanity, a built-in vanity and wallpaper.
Inspiration for a mid-sized traditional kids bathroom in Dallas with shaker cabinets, white cabinets, a drop-in tub, a shower/bathtub combo, a two-piece toilet, white tile, subway tile, pink walls, porcelain floors, an undermount sink, engineered quartz benchtops, grey floor, a hinged shower door, white benchtops, a single vanity, a built-in vanity and wallpaper.
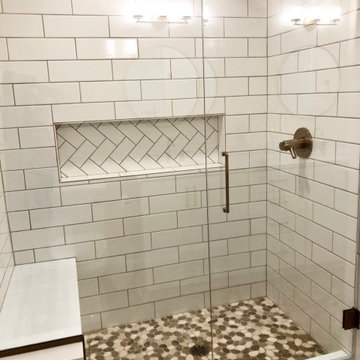
So fun to change up the pattern in the large niche and bring in a spa feel with the pebble shower floor
Design ideas for a small transitional master bathroom in Detroit with shaker cabinets, white cabinets, an alcove shower, a two-piece toilet, white tile, subway tile, pink walls, wood-look tile, an undermount sink, engineered quartz benchtops, beige floor, a hinged shower door, white benchtops, a shower seat, a double vanity and a built-in vanity.
Design ideas for a small transitional master bathroom in Detroit with shaker cabinets, white cabinets, an alcove shower, a two-piece toilet, white tile, subway tile, pink walls, wood-look tile, an undermount sink, engineered quartz benchtops, beige floor, a hinged shower door, white benchtops, a shower seat, a double vanity and a built-in vanity.

Sumptuous spaces are created throughout the house with the use of dark, moody colors, elegant upholstery with bespoke trim details, unique wall coverings, and natural stone with lots of movement.
The mix of print, pattern, and artwork creates a modern twist on traditional design.
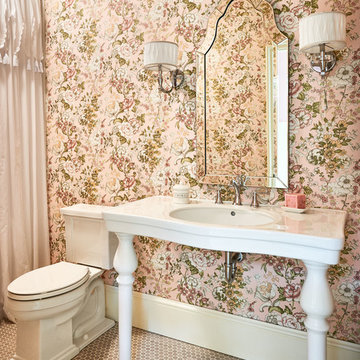
Dustin Peck Photography
This is an example of a mid-sized traditional 3/4 bathroom in Charlotte with a console sink, a two-piece toilet, pink walls, white cabinets, a drop-in tub, a corner shower, white tile, stone slab, terra-cotta floors, solid surface benchtops and a shower curtain.
This is an example of a mid-sized traditional 3/4 bathroom in Charlotte with a console sink, a two-piece toilet, pink walls, white cabinets, a drop-in tub, a corner shower, white tile, stone slab, terra-cotta floors, solid surface benchtops and a shower curtain.
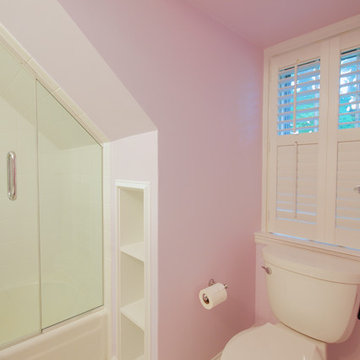
The built in, recessed shelving is a great way to add storage space to a small room - ADR Builders
Inspiration for a small traditional kids bathroom in Baltimore with an alcove tub, a shower/bathtub combo, a two-piece toilet, white tile, porcelain tile, pink walls and ceramic floors.
Inspiration for a small traditional kids bathroom in Baltimore with an alcove tub, a shower/bathtub combo, a two-piece toilet, white tile, porcelain tile, pink walls and ceramic floors.
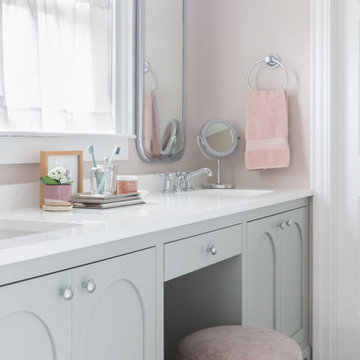
Inspiration for a mid-sized transitional kids bathroom in New York with recessed-panel cabinets, grey cabinets, an alcove tub, a shower/bathtub combo, a two-piece toilet, white tile, ceramic tile, pink walls, marble floors, an undermount sink, engineered quartz benchtops, multi-coloured floor, a hinged shower door, white benchtops, a double vanity and a built-in vanity.
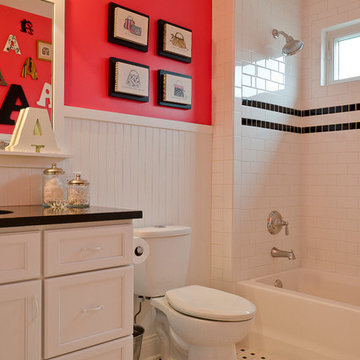
All photos by Rolfe Hokanson
Small traditional kids bathroom in Chicago with recessed-panel cabinets, white cabinets, an alcove tub, a two-piece toilet, white tile, ceramic tile, pink walls, ceramic floors, an undermount sink and granite benchtops.
Small traditional kids bathroom in Chicago with recessed-panel cabinets, white cabinets, an alcove tub, a two-piece toilet, white tile, ceramic tile, pink walls, ceramic floors, an undermount sink and granite benchtops.

A primary bathroom with transitional architecture, wainscot paneling, a fresh rose paint color and a new freestanding tub and black shower door are a feast for the eyes.
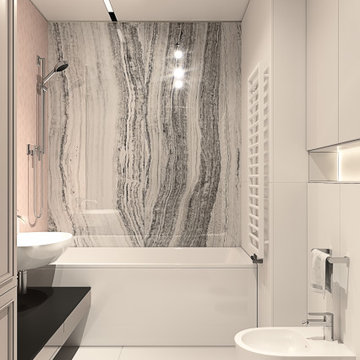
Design ideas for a mid-sized contemporary master bathroom in London with a drop-in tub, a shower/bathtub combo, a two-piece toilet, ceramic tile, recessed-panel cabinets, ceramic floors, a drop-in sink, wood benchtops, a shower curtain, a laundry, a single vanity, a built-in vanity, coffered, black cabinets, pink tile, pink walls, white floor and black benchtops.
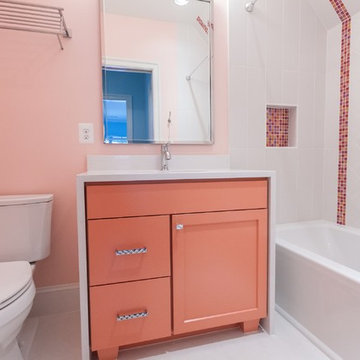
Inspiration for a traditional kids bathroom in DC Metro with shaker cabinets, an alcove tub, a shower/bathtub combo, a two-piece toilet, beige tile, pink walls, an undermount sink, beige floor, a shower curtain and white benchtops.
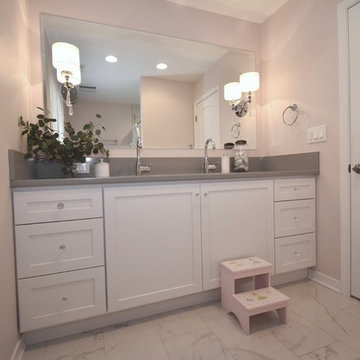
Photo of a mid-sized traditional kids bathroom in Chicago with shaker cabinets, white cabinets, an alcove tub, a shower/bathtub combo, a two-piece toilet, white tile, porcelain tile, pink walls, porcelain floors, a trough sink, engineered quartz benchtops, white floor and a shower curtain.
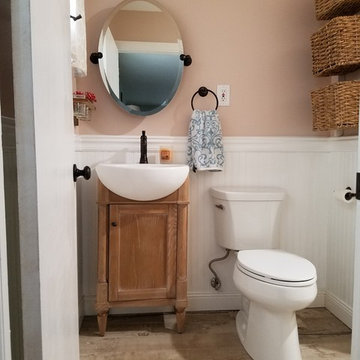
Bonus, Heated Floors!
Woods and More Porcelain Plank 6" x 48".
Elite Flooring Specialists
Inspiration for a small country 3/4 bathroom in Bridgeport with shaker cabinets, medium wood cabinets, a two-piece toilet, pink walls, light hardwood floors and a vessel sink.
Inspiration for a small country 3/4 bathroom in Bridgeport with shaker cabinets, medium wood cabinets, a two-piece toilet, pink walls, light hardwood floors and a vessel sink.
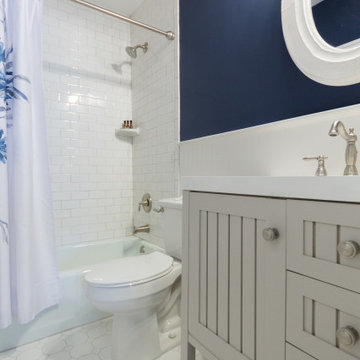
Small beach style bathroom in Atlanta with grey cabinets, an alcove tub, an alcove shower, a two-piece toilet, white tile, porcelain tile, pink walls, porcelain floors, an undermount sink, solid surface benchtops, white floor, a shower curtain, white benchtops, a single vanity and a freestanding vanity.
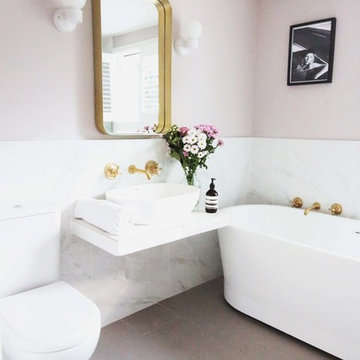
Photo of a mid-sized contemporary bathroom in London with a freestanding tub, a two-piece toilet, gray tile, white tile, marble, pink walls, a vessel sink and grey floor.
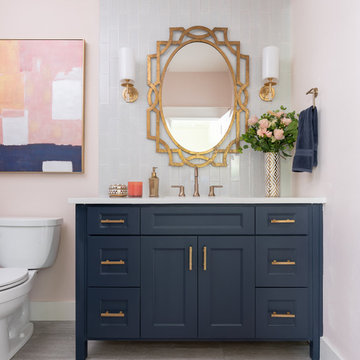
This is an example of a mid-sized transitional 3/4 bathroom in Dallas with blue cabinets, blue tile, glass tile, pink walls, an undermount sink, quartzite benchtops, white benchtops, recessed-panel cabinets, a two-piece toilet and grey floor.
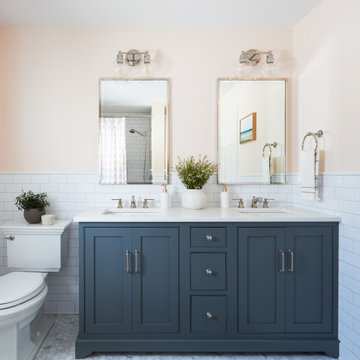
This is an example of a mid-sized traditional kids bathroom in Chicago with shaker cabinets, blue cabinets, an alcove tub, a shower/bathtub combo, a two-piece toilet, white tile, ceramic tile, pink walls, mosaic tile floors, engineered quartz benchtops, white benchtops, a double vanity and a freestanding vanity.
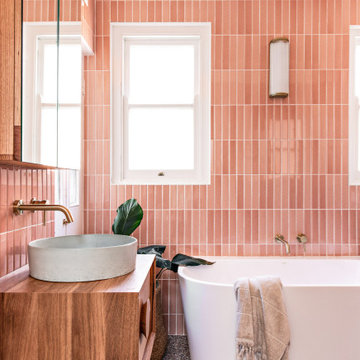
Inspiration for a mid-sized scandinavian master bathroom in Sydney with a freestanding tub, an open shower, a two-piece toilet, pink tile, ceramic tile, pink walls, terrazzo floors, a wall-mount sink, multi-coloured floor, an open shower, a single vanity, a floating vanity, medium wood cabinets, wood benchtops and brown benchtops.
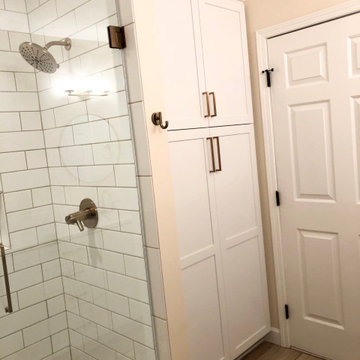
So much more storage!!!
Small transitional master bathroom in Detroit with shaker cabinets, white cabinets, an alcove shower, a two-piece toilet, white tile, subway tile, pink walls, wood-look tile, an undermount sink, engineered quartz benchtops, beige floor, a hinged shower door, white benchtops, a shower seat, a double vanity and a built-in vanity.
Small transitional master bathroom in Detroit with shaker cabinets, white cabinets, an alcove shower, a two-piece toilet, white tile, subway tile, pink walls, wood-look tile, an undermount sink, engineered quartz benchtops, beige floor, a hinged shower door, white benchtops, a shower seat, a double vanity and a built-in vanity.

The Holloway blends the recent revival of mid-century aesthetics with the timelessness of a country farmhouse. Each façade features playfully arranged windows tucked under steeply pitched gables. Natural wood lapped siding emphasizes this homes more modern elements, while classic white board & batten covers the core of this house. A rustic stone water table wraps around the base and contours down into the rear view-out terrace.
Inside, a wide hallway connects the foyer to the den and living spaces through smooth case-less openings. Featuring a grey stone fireplace, tall windows, and vaulted wood ceiling, the living room bridges between the kitchen and den. The kitchen picks up some mid-century through the use of flat-faced upper and lower cabinets with chrome pulls. Richly toned wood chairs and table cap off the dining room, which is surrounded by windows on three sides. The grand staircase, to the left, is viewable from the outside through a set of giant casement windows on the upper landing. A spacious master suite is situated off of this upper landing. Featuring separate closets, a tiled bath with tub and shower, this suite has a perfect view out to the rear yard through the bedroom's rear windows. All the way upstairs, and to the right of the staircase, is four separate bedrooms. Downstairs, under the master suite, is a gymnasium. This gymnasium is connected to the outdoors through an overhead door and is perfect for athletic activities or storing a boat during cold months. The lower level also features a living room with a view out windows and a private guest suite.
Architect: Visbeen Architects
Photographer: Ashley Avila Photography
Builder: AVB Inc.
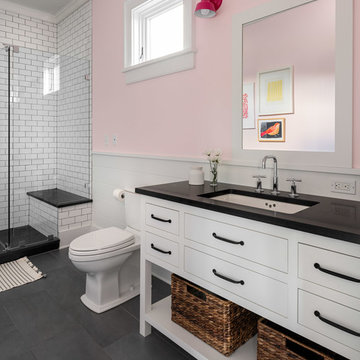
Bathroom with white vanity and pink/shiplap walls.
Photographer: Rob Karosis
Inspiration for a large country bathroom in New York with flat-panel cabinets, white cabinets, a freestanding tub, a two-piece toilet, subway tile, slate floors, an undermount sink, grey floor, black benchtops, a corner shower, white tile, pink walls and a hinged shower door.
Inspiration for a large country bathroom in New York with flat-panel cabinets, white cabinets, a freestanding tub, a two-piece toilet, subway tile, slate floors, an undermount sink, grey floor, black benchtops, a corner shower, white tile, pink walls and a hinged shower door.
Bathroom Design Ideas with a Two-piece Toilet and Pink Walls
3