Bathroom Design Ideas with a Two-piece Toilet and Slate Floors
Refine by:
Budget
Sort by:Popular Today
161 - 180 of 2,021 photos
Item 1 of 3
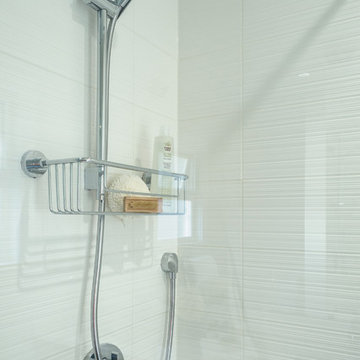
Photo by Adrian Corlett
Photo of a mid-sized contemporary 3/4 bathroom in Vancouver with flat-panel cabinets, medium wood cabinets, a shower/bathtub combo, a two-piece toilet, white tile, beige walls, slate floors, an undermount sink and solid surface benchtops.
Photo of a mid-sized contemporary 3/4 bathroom in Vancouver with flat-panel cabinets, medium wood cabinets, a shower/bathtub combo, a two-piece toilet, white tile, beige walls, slate floors, an undermount sink and solid surface benchtops.
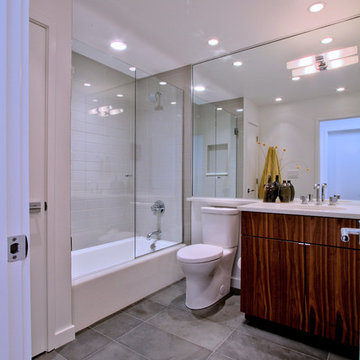
The hall bath slate floor matches the entry slate material, in a stacked pattern, 12x24 format. A small closet at the end of the tub provides lots of storage. Photo by Christopher Wright, CR
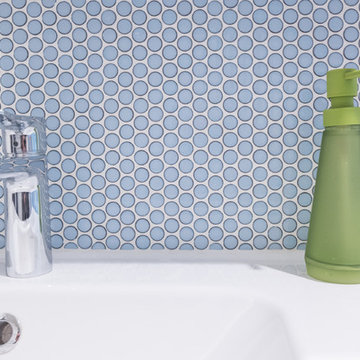
Design ideas for a mid-sized contemporary 3/4 bathroom in Philadelphia with flat-panel cabinets, white cabinets, slate floors, grey floor, an alcove tub, a shower/bathtub combo, a two-piece toilet, white tile, subway tile, white walls, an integrated sink and a shower curtain.
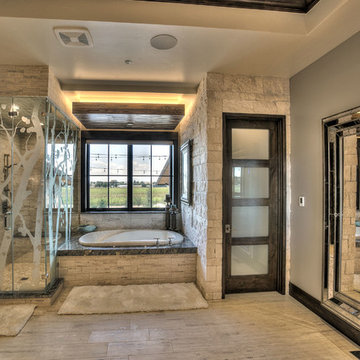
Photo of an expansive country master bathroom in Denver with flat-panel cabinets, medium wood cabinets, granite benchtops, a drop-in tub, a corner shower, a two-piece toilet, beige tile, multi-coloured tile, ceramic tile, grey walls, slate floors and an undermount sink.
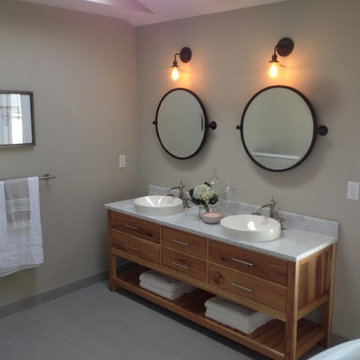
Departure Films
Photo of an expansive beach style master bathroom in Other with a vessel sink, furniture-like cabinets, medium wood cabinets, marble benchtops, a freestanding tub, a double shower, a two-piece toilet, white tile, subway tile, beige walls and slate floors.
Photo of an expansive beach style master bathroom in Other with a vessel sink, furniture-like cabinets, medium wood cabinets, marble benchtops, a freestanding tub, a double shower, a two-piece toilet, white tile, subway tile, beige walls and slate floors.
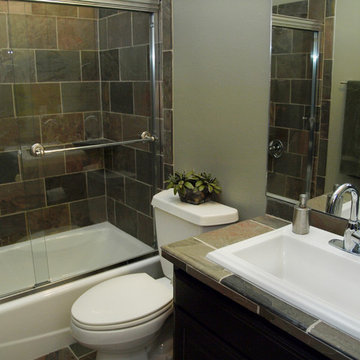
Between the views out all the windows and my clients great art collection there is a lot to see. We just updated a house that already had good bones but it needed to fit his eclectic taste which I think we were successful at.
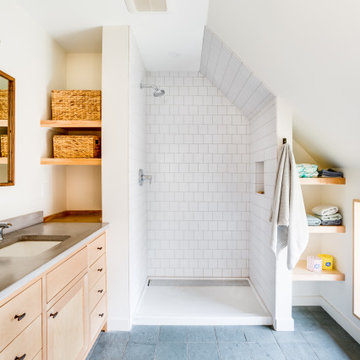
Photo of a contemporary master bathroom in Burlington with shaker cabinets, light wood cabinets, an alcove shower, a two-piece toilet, white tile, subway tile, slate floors, an undermount sink, concrete benchtops, green floor, a shower curtain, grey benchtops, a niche, a single vanity and a freestanding vanity.
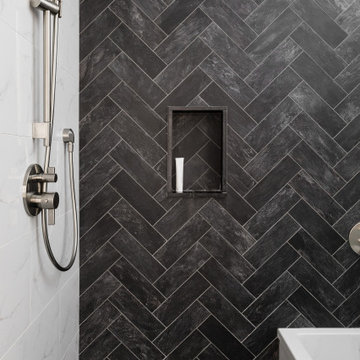
Design Principal: Justene Spaulding
Junior Designer: Keegan Espinola
Photography: Joyelle West
Inspiration for a mid-sized transitional master bathroom in Boston with flat-panel cabinets, light wood cabinets, a japanese tub, a two-piece toilet, beige tile, stone tile, beige walls, slate floors, an undermount sink, engineered quartz benchtops, black floor, a hinged shower door, white benchtops, a niche, a single vanity, a freestanding vanity and panelled walls.
Inspiration for a mid-sized transitional master bathroom in Boston with flat-panel cabinets, light wood cabinets, a japanese tub, a two-piece toilet, beige tile, stone tile, beige walls, slate floors, an undermount sink, engineered quartz benchtops, black floor, a hinged shower door, white benchtops, a niche, a single vanity, a freestanding vanity and panelled walls.
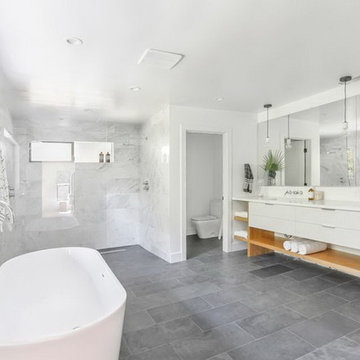
This is an example of a large modern master bathroom in Sacramento with flat-panel cabinets, white cabinets, a freestanding tub, a double shower, a two-piece toilet, gray tile, white tile, marble, white walls, slate floors, an undermount sink, grey floor, an open shower and white benchtops.
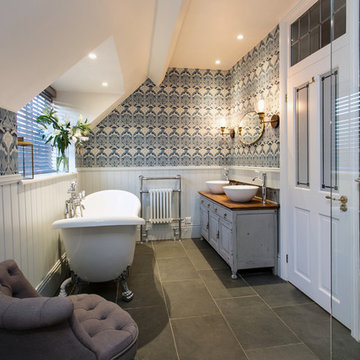
Rebecca Faith Photography
Mid-sized traditional kids bathroom in Surrey with shaker cabinets, grey cabinets, a freestanding tub, an open shower, a two-piece toilet, gray tile, slate, grey walls, slate floors, a console sink, wood benchtops, grey floor, an open shower and brown benchtops.
Mid-sized traditional kids bathroom in Surrey with shaker cabinets, grey cabinets, a freestanding tub, an open shower, a two-piece toilet, gray tile, slate, grey walls, slate floors, a console sink, wood benchtops, grey floor, an open shower and brown benchtops.
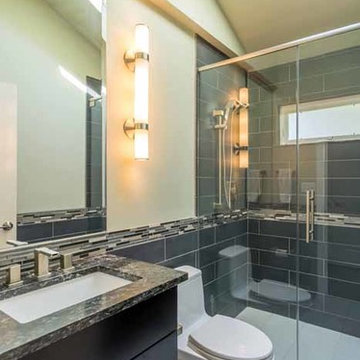
This family of 5 was quickly out-growing their 1,220sf ranch home on a beautiful corner lot. Rather than adding a 2nd floor, the decision was made to extend the existing ranch plan into the back yard, adding a new 2-car garage below the new space - for a new total of 2,520sf. With a previous addition of a 1-car garage and a small kitchen removed, a large addition was added for Master Bedroom Suite, a 4th bedroom, hall bath, and a completely remodeled living, dining and new Kitchen, open to large new Family Room. The new lower level includes the new Garage and Mudroom. The existing fireplace and chimney remain - with beautifully exposed brick. The homeowners love contemporary design, and finished the home with a gorgeous mix of color, pattern and materials.
The project was completed in 2011. Unfortunately, 2 years later, they suffered a massive house fire. The house was then rebuilt again, using the same plans and finishes as the original build, adding only a secondary laundry closet on the main level.
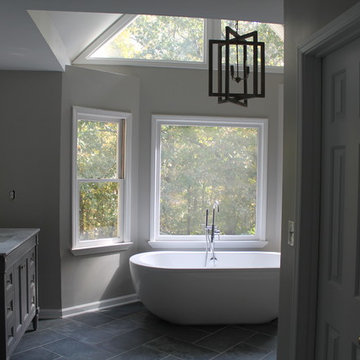
Photo of a mid-sized modern master bathroom in Atlanta with recessed-panel cabinets, grey cabinets, a freestanding tub, an open shower, a two-piece toilet, blue tile, stone tile, grey walls, slate floors, an undermount sink and marble benchtops.
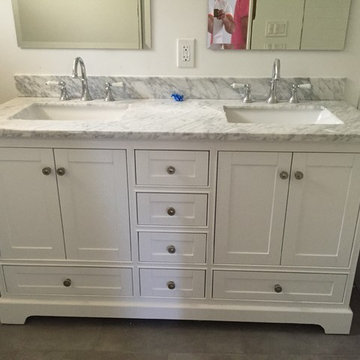
Bathroom Remodel
Photo of a small transitional master bathroom in Los Angeles with beaded inset cabinets, white cabinets, an alcove tub, a shower/bathtub combo, a two-piece toilet, beige walls, slate floors, an undermount sink and marble benchtops.
Photo of a small transitional master bathroom in Los Angeles with beaded inset cabinets, white cabinets, an alcove tub, a shower/bathtub combo, a two-piece toilet, beige walls, slate floors, an undermount sink and marble benchtops.
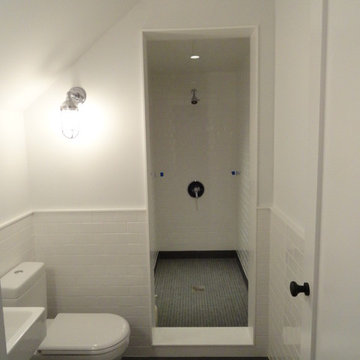
This is an example of a small transitional 3/4 bathroom in New York with open cabinets, medium wood cabinets, an alcove tub, an alcove shower, a two-piece toilet, white walls, slate floors, a console sink and black floor.
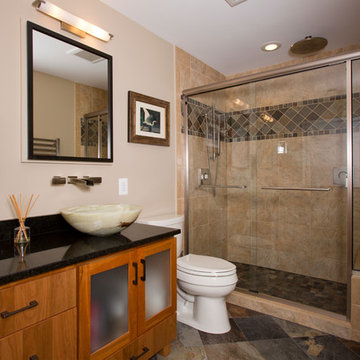
It's hard to believe that this gorgeous master bath was once a small, dull bathroom. Our clients wanted a luxurious, yet practical bath. To accommodate a double vanity, we re-claimed space from an existing closet and replaced the lost space by adding a cantilever on the other side of the room.
The material selections bring the mission style aesthetic to life - natural cherry cabinets, black pearl granite, oil rubbed bronze medicine cabinets, vessel sink, multi-color slate floors and shower tile surround.

Inspiration for a mid-sized transitional master bathroom in Philadelphia with flat-panel cabinets, white cabinets, a freestanding tub, an alcove shower, a two-piece toilet, white tile, subway tile, grey walls, slate floors, an undermount sink, engineered quartz benchtops, black floor, a hinged shower door, white benchtops, a shower seat, a double vanity and a built-in vanity.
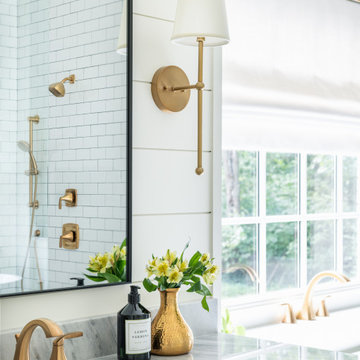
Inspiration for a large transitional master bathroom in Nashville with shaker cabinets, white cabinets, a freestanding tub, a curbless shower, a two-piece toilet, white tile, subway tile, white walls, slate floors, an undermount sink, marble benchtops, black floor, a hinged shower door, white benchtops, a niche, a single vanity, a built-in vanity, vaulted and planked wall panelling.
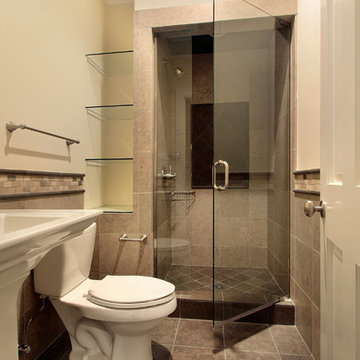
Design ideas for a mid-sized traditional 3/4 wet room bathroom in San Diego with a two-piece toilet, beige walls, slate floors and a pedestal sink.
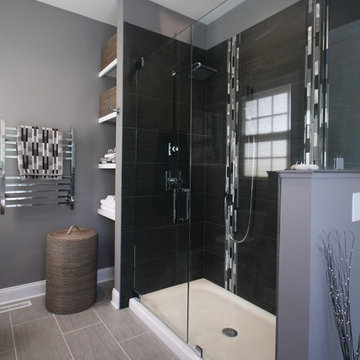
This is an example of a modern bathroom in Other with grey walls, slate floors, an alcove shower, a two-piece toilet, an integrated sink, a corner tub, grey cabinets, engineered quartz benchtops and raised-panel cabinets.
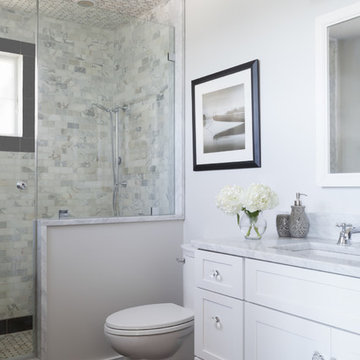
Photo by Yorgos Efthymiadis Photography
Inspiration for a small contemporary master bathroom in Boston with shaker cabinets, white cabinets, an alcove shower, a two-piece toilet, gray tile, white tile, marble, white walls, slate floors, an undermount sink, marble benchtops, black floor and a hinged shower door.
Inspiration for a small contemporary master bathroom in Boston with shaker cabinets, white cabinets, an alcove shower, a two-piece toilet, gray tile, white tile, marble, white walls, slate floors, an undermount sink, marble benchtops, black floor and a hinged shower door.
Bathroom Design Ideas with a Two-piece Toilet and Slate Floors
9