Bathroom Design Ideas with a Two-piece Toilet and Subway Tile
Refine by:
Budget
Sort by:Popular Today
41 - 60 of 12,918 photos
Item 1 of 3
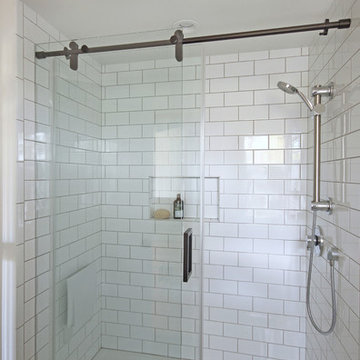
Download our free ebook, Creating the Ideal Kitchen. DOWNLOAD NOW
Storage was extremely important for this project because she wanted to go from keeping everything out in the open to have everything tucked away neatly, and who wouldn’t want this? So we went to work figuring out how to hide as much as possible but still keep things easy to access. The solution was two pullouts on either side of each vanity and a flush mount medicine cabinet above, so plenty of storage for each person.
We kept the layout pretty much the same, but just changed up the configuration of the cabinets. We added a storage cabinet by the toilet because there was plenty of room for that and converted the tub to a shower to make it easy to use the space long-term.
Modern day conveniences were also installed, including a heated towel bar, a lower threshold cast iron shower pan with sliding barn door shower door and a flip down shower seat. The house is a classic 1950’s midcentury ranch so we chose materials that fit that bill, and that had a bit of a Scandinavian vibe, including light maple Shaker door cabinets, black hardware and lighting, and simple subway tile in the shower. Our client fell in love with the white Macauba quartzite countertops in our showroom, and we agree they bring a perfect earthy energy into her space.
Designed by: Susan Klimala, CKD, CBD
Photography by: Dawn Jackman
For more information on kitchen and bath design ideas go to: www.kitchenstudio-ge.com
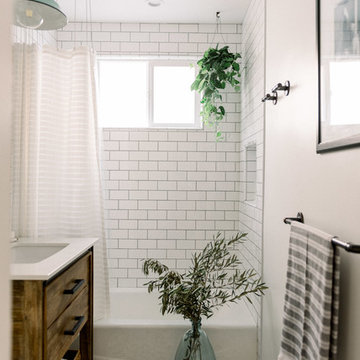
Photo Credit: Pura Soul Photography
Inspiration for a small country 3/4 bathroom in San Diego with flat-panel cabinets, medium wood cabinets, a corner tub, an alcove shower, a two-piece toilet, white tile, subway tile, white walls, porcelain floors, a console sink, engineered quartz benchtops, black floor, a shower curtain and white benchtops.
Inspiration for a small country 3/4 bathroom in San Diego with flat-panel cabinets, medium wood cabinets, a corner tub, an alcove shower, a two-piece toilet, white tile, subway tile, white walls, porcelain floors, a console sink, engineered quartz benchtops, black floor, a shower curtain and white benchtops.
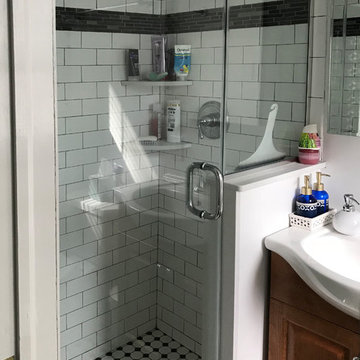
26 square foot 3/4 bathroom renovation. 3.5 ft x 7.5 ft interior bathroom renovation utilizing adjacent storage closet for new stall shower space. Half wall with glass adjacent to sink gives a large feel to a very narrow room. Benjamin Moore Decorator's White paint, black and white tile, and peel and stick wall paper by Spoonflower.
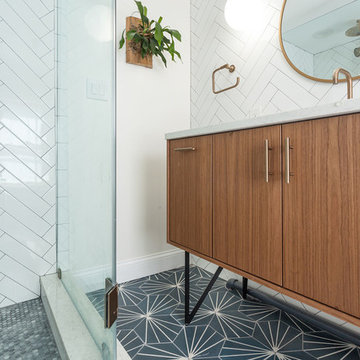
mid century modern bathroom design.
herringbone tiles, brick wall, cement floor tiles, gold fixtures, round mirror and globe scones.
corner shower with subway tiles and penny tiles.
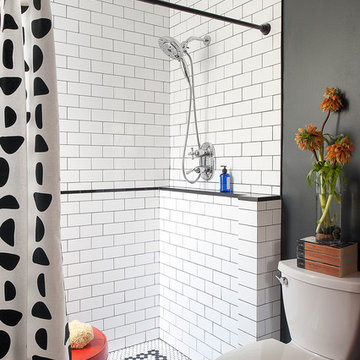
Photo of a transitional bathroom in Philadelphia with a corner shower, a two-piece toilet, white tile, subway tile, grey walls, mosaic tile floors, white floor and a shower curtain.
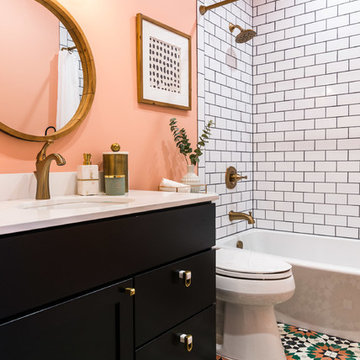
We didn’t want the floor to be the cool thing in the room that steals the show, so we picked an interesting color and painted the ceiling as well. This bathroom invites you to look up and down equally.
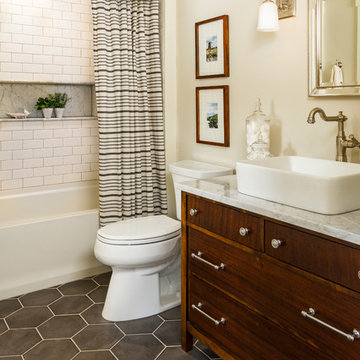
Seth Benn Photography
Design ideas for a country master bathroom in Minneapolis with dark wood cabinets, an alcove tub, a two-piece toilet, white tile, subway tile, beige walls, a vessel sink, grey floor, a shower curtain, white benchtops and flat-panel cabinets.
Design ideas for a country master bathroom in Minneapolis with dark wood cabinets, an alcove tub, a two-piece toilet, white tile, subway tile, beige walls, a vessel sink, grey floor, a shower curtain, white benchtops and flat-panel cabinets.
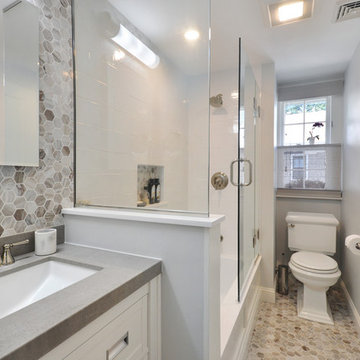
This narrow compact bathroom was visually expanded by building a half wall at the end of the tub and using glass panel and doors to let you see the space's full width. Hexagonal floor tiles were also used in the shampoo niche and above the vanity, around the recessed medicine cabinet.
Jennifer Lozada
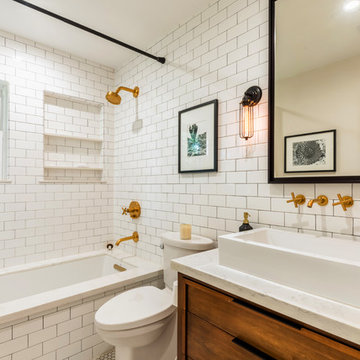
Design ideas for a mid-sized transitional 3/4 bathroom in Houston with flat-panel cabinets, medium wood cabinets, an undermount tub, a shower/bathtub combo, a two-piece toilet, white tile, subway tile, white walls, mosaic tile floors, a vessel sink, white floor, a shower curtain, quartzite benchtops and white benchtops.
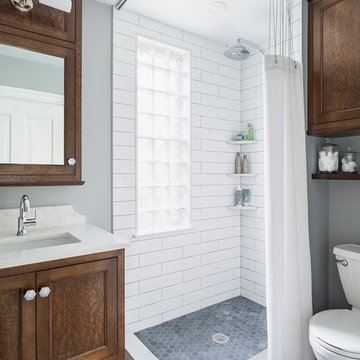
Andrea Rugg
Small traditional 3/4 bathroom in Minneapolis with flat-panel cabinets, medium wood cabinets, a corner shower, a two-piece toilet, white tile, subway tile, grey walls, marble floors, an undermount sink, engineered quartz benchtops, grey floor and a shower curtain.
Small traditional 3/4 bathroom in Minneapolis with flat-panel cabinets, medium wood cabinets, a corner shower, a two-piece toilet, white tile, subway tile, grey walls, marble floors, an undermount sink, engineered quartz benchtops, grey floor and a shower curtain.
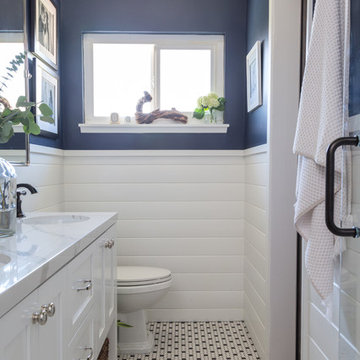
Bethany Nauert
Inspiration for a mid-sized country 3/4 bathroom in Los Angeles with recessed-panel cabinets, white cabinets, an alcove shower, a two-piece toilet, white tile, subway tile, blue walls, mosaic tile floors, an undermount sink, marble benchtops, white floor and a hinged shower door.
Inspiration for a mid-sized country 3/4 bathroom in Los Angeles with recessed-panel cabinets, white cabinets, an alcove shower, a two-piece toilet, white tile, subway tile, blue walls, mosaic tile floors, an undermount sink, marble benchtops, white floor and a hinged shower door.
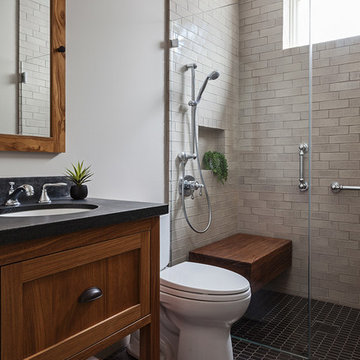
Michele Lee Wilson
Mid-sized arts and crafts 3/4 bathroom in San Francisco with recessed-panel cabinets, dark wood cabinets, a curbless shower, a two-piece toilet, beige tile, subway tile, white walls, ceramic floors, an undermount sink, soapstone benchtops, black floor and an open shower.
Mid-sized arts and crafts 3/4 bathroom in San Francisco with recessed-panel cabinets, dark wood cabinets, a curbless shower, a two-piece toilet, beige tile, subway tile, white walls, ceramic floors, an undermount sink, soapstone benchtops, black floor and an open shower.
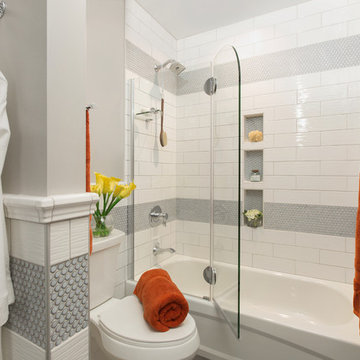
The European style shower enclosure adds just enough coverage not to splash but is also comfortable for bubble baths. Stripes are created with alternating subway and penny tile. Plenty of shampoo niches are built to hold an array of hair products for these young teens.
Meghan Thiele Lorenz Photography
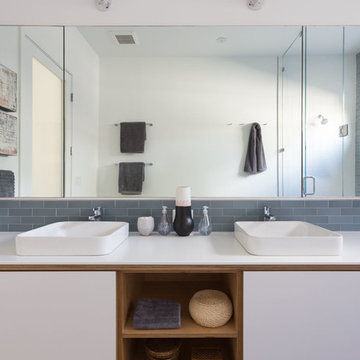
Peter Lyons
Large midcentury master bathroom in San Francisco with furniture-like cabinets, white cabinets, a freestanding tub, an alcove shower, a two-piece toilet, blue tile, subway tile, white walls, medium hardwood floors, a vessel sink, solid surface benchtops, brown floor and a hinged shower door.
Large midcentury master bathroom in San Francisco with furniture-like cabinets, white cabinets, a freestanding tub, an alcove shower, a two-piece toilet, blue tile, subway tile, white walls, medium hardwood floors, a vessel sink, solid surface benchtops, brown floor and a hinged shower door.
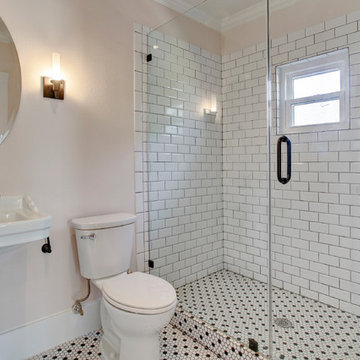
Design ideas for a mid-sized country bathroom in Houston with an alcove shower, a two-piece toilet, white tile, subway tile, beige walls, porcelain floors, a pedestal sink, white floor and a hinged shower door.
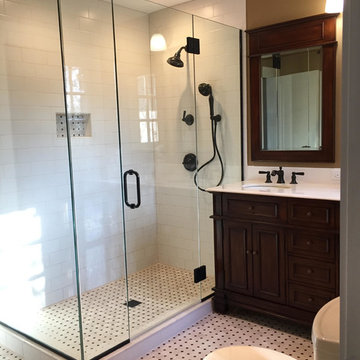
Design ideas for a mid-sized traditional 3/4 bathroom in Chicago with recessed-panel cabinets, dark wood cabinets, a corner shower, a two-piece toilet, white tile, subway tile, brown walls, mosaic tile floors, a vessel sink, solid surface benchtops, white floor, a hinged shower door, white benchtops, a single vanity and a built-in vanity.
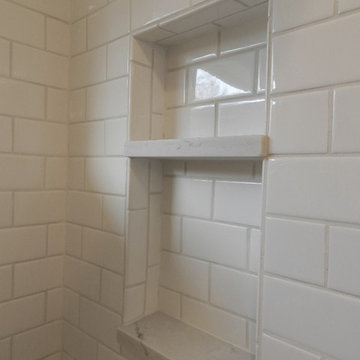
Inspiration for a country bathroom in Kansas City with shaker cabinets, white cabinets, an alcove tub, a shower/bathtub combo, a two-piece toilet, white tile, subway tile, beige walls, cement tiles, an undermount sink and marble benchtops.
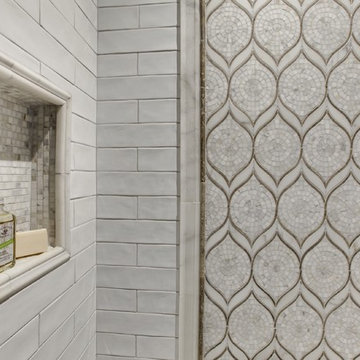
Shoot2Sell
Mid-sized transitional bathroom in Austin with furniture-like cabinets, white cabinets, an alcove tub, a shower/bathtub combo, a two-piece toilet, white tile, subway tile, grey walls, marble floors, an undermount sink and marble benchtops.
Mid-sized transitional bathroom in Austin with furniture-like cabinets, white cabinets, an alcove tub, a shower/bathtub combo, a two-piece toilet, white tile, subway tile, grey walls, marble floors, an undermount sink and marble benchtops.
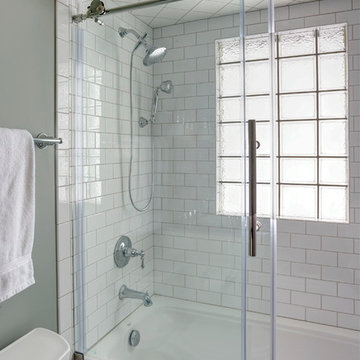
Free ebook, CREATING THE IDEAL KITCHEN
Download now → http://bit.ly/idealkitchen
The hall bath for this client started out a little dated with its 1970’s color scheme and general wear and tear, but check out the transformation!
The floor is really the focal point here, it kind of works the same way wallpaper would, but -- it’s on the floor. I love this graphic tile, patterned after Moroccan encaustic, or cement tile, but this one is actually porcelain at a very affordable price point and much easier to install than cement tile.
Once we had homeowner buy-in on the floor choice, the rest of the space came together pretty easily – we are calling it “transitional, Moroccan, industrial.” Key elements are the traditional vanity, Moroccan shaped mirrors and flooring, and plumbing fixtures, coupled with industrial choices -- glass block window, a counter top that looks like cement but that is actually very functional Corian, sliding glass shower door, and simple glass light fixtures.
The final space is bright, functional and stylish. Quite a transformation, don’t you think?
Designed by: Susan Klimala, CKD, CBD
Photography by: Mike Kaskel
For more information on kitchen and bath design ideas go to: www.kitchenstudio-ge.com
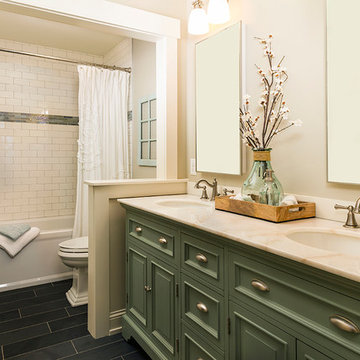
Building Design, Plans, and Interior Finishes by: Fluidesign Studio I Builder: Structural Dimensions Inc. I Photographer: Seth Benn Photography
Inspiration for a mid-sized traditional bathroom in Minneapolis with green cabinets, an alcove tub, a shower/bathtub combo, a two-piece toilet, white tile, subway tile, beige walls, slate floors, an undermount sink, marble benchtops and raised-panel cabinets.
Inspiration for a mid-sized traditional bathroom in Minneapolis with green cabinets, an alcove tub, a shower/bathtub combo, a two-piece toilet, white tile, subway tile, beige walls, slate floors, an undermount sink, marble benchtops and raised-panel cabinets.
Bathroom Design Ideas with a Two-piece Toilet and Subway Tile
3