Bathroom Design Ideas with a Two-piece Toilet and Wood-look Tile
Refine by:
Budget
Sort by:Popular Today
41 - 60 of 762 photos
Item 1 of 3
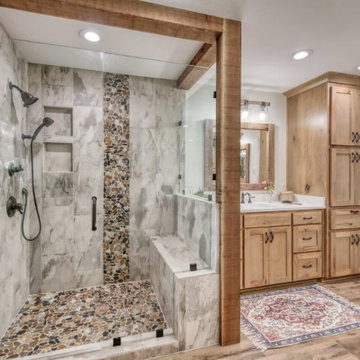
Inspiration for a mid-sized country master bathroom in Other with an alcove shower, a two-piece toilet, gray tile, stone tile, white walls, wood-look tile, an undermount sink, engineered quartz benchtops, brown floor, a hinged shower door, white benchtops, an enclosed toilet, a double vanity and a built-in vanity.
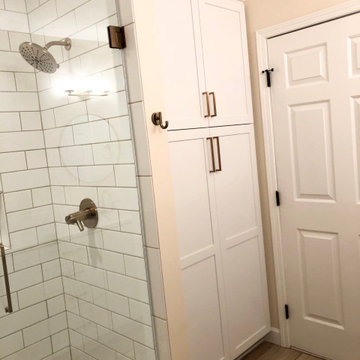
So much more storage!!!
Small transitional master bathroom in Detroit with shaker cabinets, white cabinets, an alcove shower, a two-piece toilet, white tile, subway tile, pink walls, wood-look tile, an undermount sink, engineered quartz benchtops, beige floor, a hinged shower door, white benchtops, a shower seat, a double vanity and a built-in vanity.
Small transitional master bathroom in Detroit with shaker cabinets, white cabinets, an alcove shower, a two-piece toilet, white tile, subway tile, pink walls, wood-look tile, an undermount sink, engineered quartz benchtops, beige floor, a hinged shower door, white benchtops, a shower seat, a double vanity and a built-in vanity.
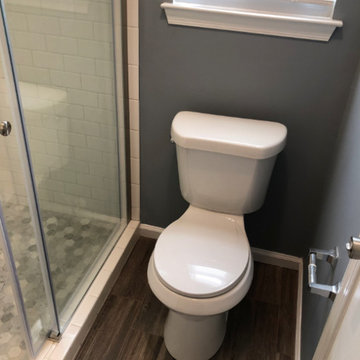
Photo of a small traditional master bathroom in Other with a sliding shower screen, furniture-like cabinets, blue cabinets, a freestanding tub, an alcove shower, a two-piece toilet, grey walls, wood-look tile, an integrated sink, engineered quartz benchtops, brown floor, white benchtops, a single vanity and a freestanding vanity.
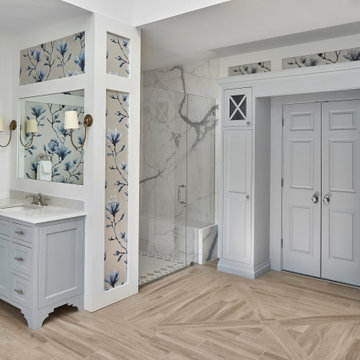
© Lassiter Photography | ReVisionCharlotte.com
Photo of a large transitional master bathroom in Charlotte with beaded inset cabinets, blue cabinets, a claw-foot tub, a curbless shower, a two-piece toilet, white tile, stone slab, multi-coloured walls, wood-look tile, an undermount sink, engineered quartz benchtops, beige floor, a hinged shower door, white benchtops, a shower seat, a double vanity, a built-in vanity, vaulted and wallpaper.
Photo of a large transitional master bathroom in Charlotte with beaded inset cabinets, blue cabinets, a claw-foot tub, a curbless shower, a two-piece toilet, white tile, stone slab, multi-coloured walls, wood-look tile, an undermount sink, engineered quartz benchtops, beige floor, a hinged shower door, white benchtops, a shower seat, a double vanity, a built-in vanity, vaulted and wallpaper.
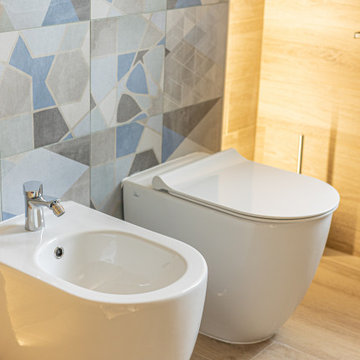
Design ideas for a small modern powder room in Naples with light wood cabinets, a two-piece toilet, beige tile, wood-look tile, blue walls, wood-look tile, an integrated sink, laminate benchtops, brown floor, white benchtops and a floating vanity.
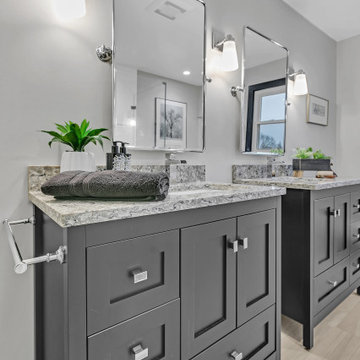
Photo of a mid-sized transitional kids bathroom in New York with shaker cabinets, black cabinets, an alcove tub, an alcove shower, a two-piece toilet, white tile, subway tile, grey walls, wood-look tile, an undermount sink, engineered quartz benchtops, beige floor, an open shower, beige benchtops, a niche, a single vanity and a freestanding vanity.
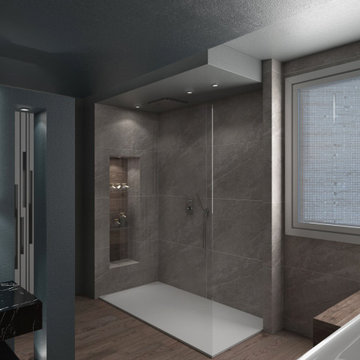
La doccia è formata da un semplice piatto in resina bianca e una vetrata fissa. La particolarità viene data dalla nicchia porta oggetti con stacco di materiali e dal soffione incassato a soffitto.
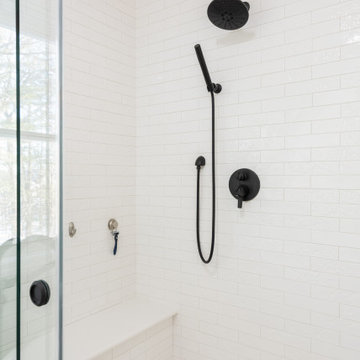
The tile from floor to ceiling was a perfect touch for this walk in shower. The Delta Trinsic showerhead and hand wand make for easy clean up. If you look closely you will notice the different patterns on the wall tile. This tile was shinju kumanoto reef and there were two different style tile.
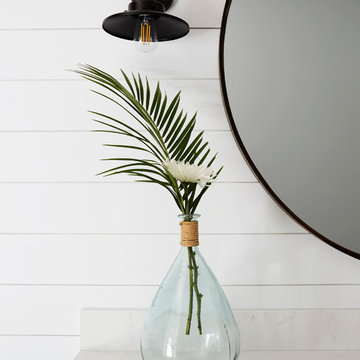
This Project was so fun, the client was a dream to work with. So open to new ideas.
Since this is on a canal the coastal theme was prefect for the client. We gutted both bathrooms. The master bath was a complete waste of space, a huge tub took much of the room. So we removed that and shower which was all strange angles. By combining the tub and shower into a wet room we were able to do 2 large separate vanities and still had room to space.
The guest bath received a new coastal look as well which included a better functioning shower.

Inspiration for a small modern 3/4 bathroom in Rome with flat-panel cabinets, green cabinets, a corner shower, a two-piece toilet, white tile, porcelain tile, white walls, wood-look tile, a vessel sink, solid surface benchtops, brown floor, a sliding shower screen, white benchtops, a niche, a single vanity, a floating vanity and recessed.
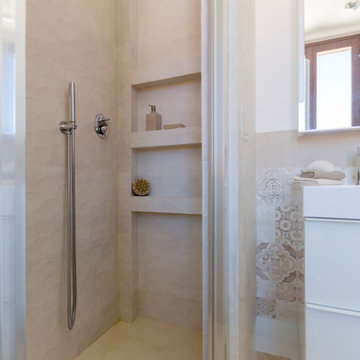
Intervento di interior design creazione del secondo bagno dedicato alla zona notte, bagno completo con doccia in muratura e nicchia a servizio, rivestimenti orizzontali e verticali, impianti sanitario e illuminazione, serramenti, definizione arredo, mood e palette colori.
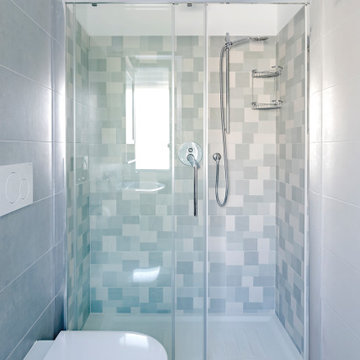
Il bagno in camera di Casa m63 è presenta una doccia a nicchia sul fondo ed è valorizzato dal gioco a fasce dei rivestimenti in piastrelle colorate. Nella nicchia doccia è stata scelta una mattonella a decoro geometrico, sulla parete dei sanitari un delicato colore verde acqua e sulle restanti pareti del bagno, una mattonella semplice bianca che assicura la pulizia di tutte le superfici.
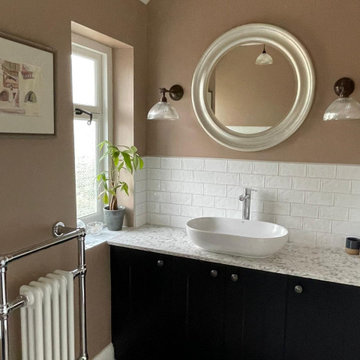
. Simple off black Shaker cabinets set off the marble worktop and textured off white wall tiles. Then we pulled the scheme together with a soft pink shade of paint called Dead Salmon, by Farrow & Ball. This is a brownish pink hue that is subtle enough to blend in to the background but strong enough to give the room a hint of colour. A very relaxing place to have a long soak in the bath.
#bathroomdesign #familybathroom #blackshakervanityunit #marbletop #traditionalradiator
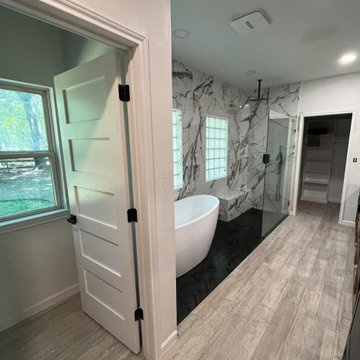
This is an example of a large master bathroom in Houston with black cabinets, a freestanding tub, a curbless shower, a two-piece toilet, black and white tile, porcelain tile, white walls, wood-look tile, an undermount sink, marble benchtops, grey floor, an open shower, white benchtops, a shower seat, a double vanity and a built-in vanity.
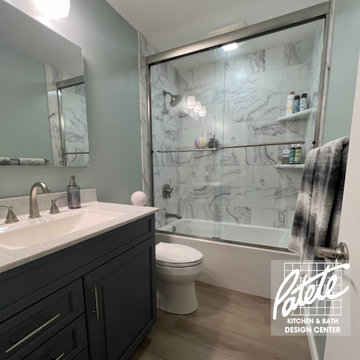
Patete Project Gallery ? Elevate even the smallest spaces with a rich pop of color! Color vanities are going to be big in 2023! #bathroomremodel #bathrooms #modern #quartz
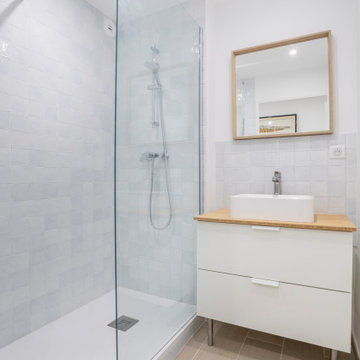
Mid-sized contemporary 3/4 bathroom in Marseille with beaded inset cabinets, white cabinets, an open shower, a two-piece toilet, gray tile, ceramic tile, white walls, wood-look tile, a drop-in sink, wood benchtops, beige floor, beige benchtops, a single vanity and a freestanding vanity.
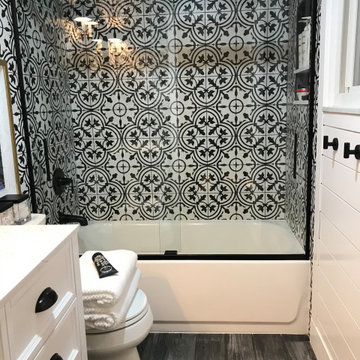
Inspiration for a small traditional master bathroom in Philadelphia with shaker cabinets, white cabinets, an alcove tub, an alcove shower, a two-piece toilet, black and white tile, ceramic tile, white walls, wood-look tile, an undermount sink, quartzite benchtops, black floor, a sliding shower screen, white benchtops, a single vanity, a freestanding vanity and planked wall panelling.
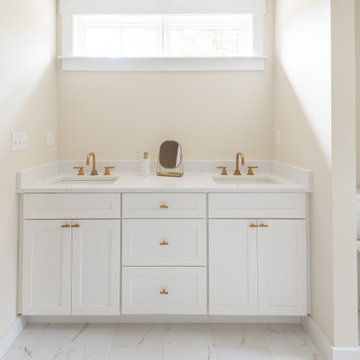
Design ideas for a mid-sized transitional master bathroom in Boston with shaker cabinets, white cabinets, an alcove tub, an open shower, a two-piece toilet, white tile, ceramic tile, beige walls, wood-look tile, an undermount sink, engineered quartz benchtops, white floor, a shower curtain, white benchtops, a double vanity and a built-in vanity.
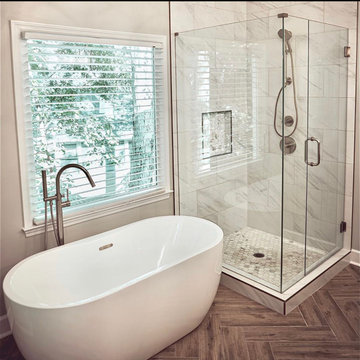
Photo of a mid-sized transitional master bathroom in Atlanta with shaker cabinets, grey cabinets, a freestanding tub, a double shower, a two-piece toilet, yellow tile, porcelain tile, white walls, wood-look tile, an undermount sink, engineered quartz benchtops, brown floor, a hinged shower door, white benchtops, a niche, a double vanity and a built-in vanity.
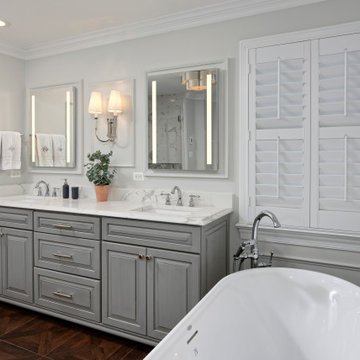
Photo of a traditional bathroom in DC Metro with furniture-like cabinets, grey cabinets, a freestanding tub, a corner shower, a two-piece toilet, white tile, marble, grey walls, wood-look tile, an undermount sink, engineered quartz benchtops, brown floor, a hinged shower door, white benchtops, a shower seat, a double vanity, a freestanding vanity and decorative wall panelling.
Bathroom Design Ideas with a Two-piece Toilet and Wood-look Tile
3

