Bathroom Design Ideas with a Two-piece Toilet and Wood-look Tile
Refine by:
Budget
Sort by:Popular Today
141 - 160 of 236 photos
Item 1 of 3
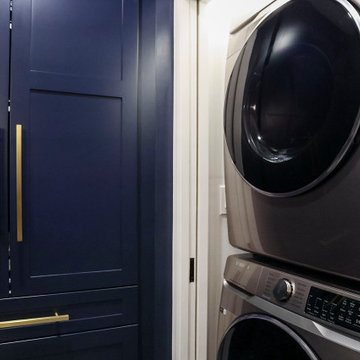
When our client shared their vision for their two-bathroom remodel in Uptown, they expressed a desire for a spa-like experience with a masculine vibe. So we set out to create a space that embodies both relaxation and masculinity.
Allow us to introduce this masculine master bathroom—a stunning fusion of functionality and sophistication. Enter through pocket doors into a walk-in closet, seamlessly connecting to the muscular allure of the bathroom.
The boldness of the design is evident in the choice of Blue Naval cabinets adorned with exquisite Brushed Gold hardware, embodying a luxurious yet robust aesthetic. Highlighting the shower area, the Newbev Triangles Dusk tile graces the walls, imparting modern elegance.
Complementing the ambiance, the Olivia Wall Sconce Vanity Lighting adds refined glamour, casting a warm glow that enhances the space's inviting atmosphere. Every element harmonizes, creating a master bathroom that exudes both strength and sophistication, inviting indulgence and relaxation. Additionally, we discreetly incorporated hidden washer and dryer units for added convenience.
------------
Project designed by Chi Renovation & Design, a renowned renovation firm based in Skokie. We specialize in general contracting, kitchen and bath remodeling, and design & build services. We cater to the entire Chicago area and its surrounding suburbs, with emphasis on the North Side and North Shore regions. You'll find our work from the Loop through Lincoln Park, Skokie, Evanston, Wilmette, and all the way up to Lake Forest.
For more info about Chi Renovation & Design, click here: https://www.chirenovation.com/
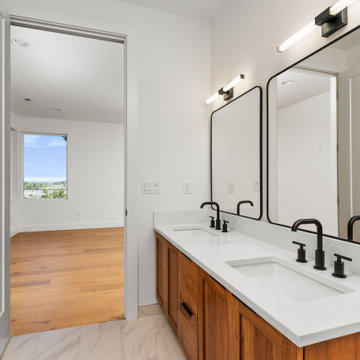
Main Bathroom Suite
This is an example of a large modern master bathroom in Portland with shaker cabinets, light wood cabinets, a freestanding tub, a corner shower, a two-piece toilet, brown tile, wood-look tile, white walls, porcelain floors, an undermount sink, engineered quartz benchtops, white floor, a hinged shower door, white benchtops, an enclosed toilet, a double vanity and a floating vanity.
This is an example of a large modern master bathroom in Portland with shaker cabinets, light wood cabinets, a freestanding tub, a corner shower, a two-piece toilet, brown tile, wood-look tile, white walls, porcelain floors, an undermount sink, engineered quartz benchtops, white floor, a hinged shower door, white benchtops, an enclosed toilet, a double vanity and a floating vanity.
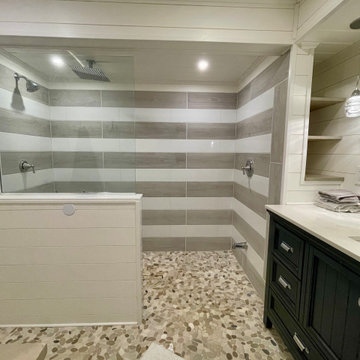
Mid-sized arts and crafts master bathroom in Toronto with beaded inset cabinets, blue cabinets, an open shower, a two-piece toilet, gray tile, wood-look tile, white walls, pebble tile floors, an undermount sink, engineered quartz benchtops, beige floor, an open shower, white benchtops, a niche, a single vanity, a built-in vanity, timber and planked wall panelling.
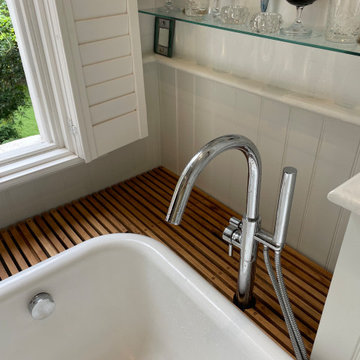
This is an example of a small scandinavian kids bathroom in London with brown cabinets, a freestanding tub, a curbless shower, a two-piece toilet, white tile, wood-look tile, white walls, ceramic floors, a drop-in sink, wood benchtops, grey floor, a sliding shower screen, brown benchtops, a single vanity, a built-in vanity, wood and planked wall panelling.
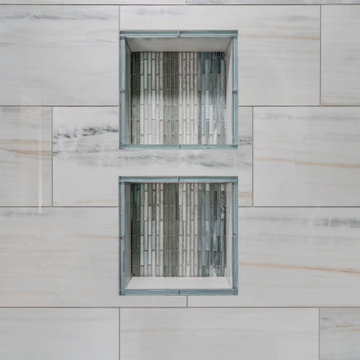
Designed by Angie Barwin of Reico Kitchen & Bath in Woodbridge, VA in collaboration with Potomac Home Improvements, this transitional style inspired white master bathroom features Merillat Masterpiece cabinets in the Ganon door style in Evercore Dove White finish. The vanity top is engineered quartz in the color Sparking White from Q by MSI.
The bathroom also features Kohler fixtures, glass shower door by ABC Glass & Mirror. The shower features Commodi Lazer tile in Venetian Grey with an inlay of Lunada Bay Glass with Flannel finish.
Said Angie, "In extending the master bathroom two feet, we were able to create a nice shower area that the client was looking for."
Photos courtesy of BTW Images LLC.
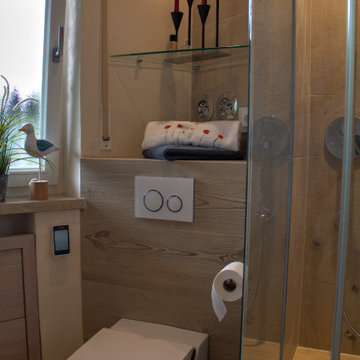
Von der Badewanne zur Dusche ! Das war der Wunsch des Bauherren. So wird diese Wohnung ausschließlich als Wochenend-Wohnung benutzt und da ist eine großzügige Dusche wirklich von Vorteil. Gut, daß Bad ist nicht Groß, eher Schmal. Und ein großer Mittelblock als Dusche kam für den Bauherren nicht in Frage. Hat er doch in dem Haus bereits einige renovierte Bäder der Nachbarn begutachten dürfen. Also haben wir, wieder einmal, die Winkel genutzt, um den Raum so optimal wie möglich einzurichten, eine möglichst große Dusche, mit Sitzmöglichkeit unterzubringen, und trotzdem den Raum nicht zu klein werden zu lassen. Ich denke es ist uns wieder einmal sehr gut gelungen. Warme Farben, Helle Töne, eine wunderschöne Tapete, dazu ein Washlet und ein geräumiger Waschtisch, nebst Glasbecken und Spiegelschrank
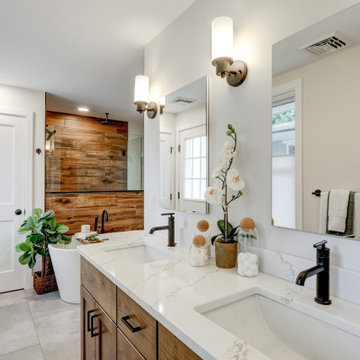
Stained wood double vanity with quartz countertop and matte black fixtures
Inspiration for a large modern master bathroom in Other with recessed-panel cabinets, brown cabinets, a freestanding tub, an open shower, a two-piece toilet, brown tile, wood-look tile, grey walls, vinyl floors, an undermount sink, engineered quartz benchtops, grey floor, an open shower, white benchtops, a laundry, a double vanity and a built-in vanity.
Inspiration for a large modern master bathroom in Other with recessed-panel cabinets, brown cabinets, a freestanding tub, an open shower, a two-piece toilet, brown tile, wood-look tile, grey walls, vinyl floors, an undermount sink, engineered quartz benchtops, grey floor, an open shower, white benchtops, a laundry, a double vanity and a built-in vanity.
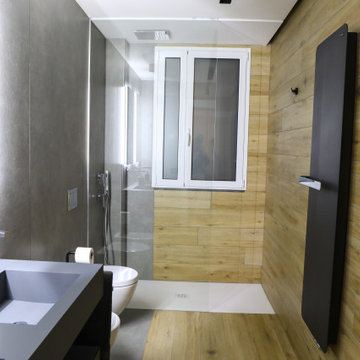
Inspiration for a modern bathroom in Catania-Palermo with grey cabinets, a two-piece toilet, wood-look tile, porcelain floors, a vessel sink, engineered quartz benchtops, grey benchtops, a floating vanity, recessed and wood walls.
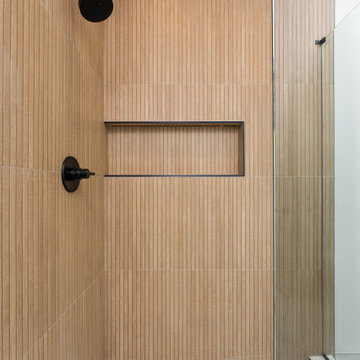
Main Bathroom Suite
Inspiration for a large modern master bathroom in Portland with shaker cabinets, light wood cabinets, a freestanding tub, a corner shower, a two-piece toilet, brown tile, wood-look tile, white walls, porcelain floors, an undermount sink, engineered quartz benchtops, white floor, a hinged shower door, white benchtops, an enclosed toilet, a double vanity and a floating vanity.
Inspiration for a large modern master bathroom in Portland with shaker cabinets, light wood cabinets, a freestanding tub, a corner shower, a two-piece toilet, brown tile, wood-look tile, white walls, porcelain floors, an undermount sink, engineered quartz benchtops, white floor, a hinged shower door, white benchtops, an enclosed toilet, a double vanity and a floating vanity.
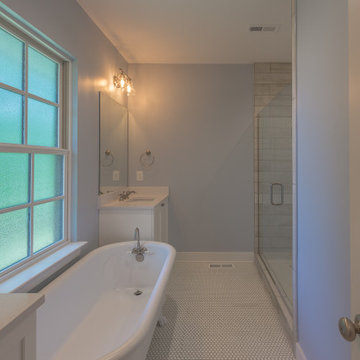
vintage clawfoot tub with white hex floor tile, a private toilet room, and a large tile shower with glass enclosure
This is an example of a mid-sized country master bathroom in Other with beaded inset cabinets, white cabinets, a claw-foot tub, an open shower, a two-piece toilet, white tile, wood-look tile, blue walls, mosaic tile floors, an undermount sink, engineered quartz benchtops, white floor, a hinged shower door, white benchtops, an enclosed toilet, a double vanity and a built-in vanity.
This is an example of a mid-sized country master bathroom in Other with beaded inset cabinets, white cabinets, a claw-foot tub, an open shower, a two-piece toilet, white tile, wood-look tile, blue walls, mosaic tile floors, an undermount sink, engineered quartz benchtops, white floor, a hinged shower door, white benchtops, an enclosed toilet, a double vanity and a built-in vanity.
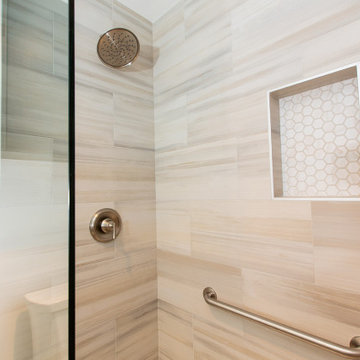
Inspiration for a large modern 3/4 wet room bathroom in Los Angeles with flat-panel cabinets, brown cabinets, a two-piece toilet, beige tile, wood-look tile, white walls, ceramic floors, an undermount sink, beige floor, an open shower, white benchtops, a single vanity and a built-in vanity.
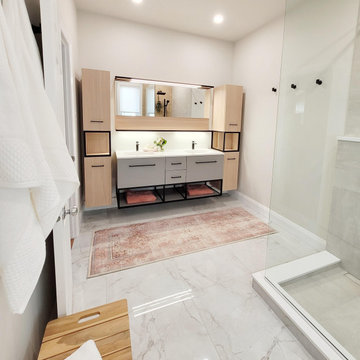
This client wanted a clean, transitional look with dual sinks and lots of storage. The wall hung vanity and towers makes this space easy to clean and even has lots of extra outlets hidden behind the divider panel in the vanity.
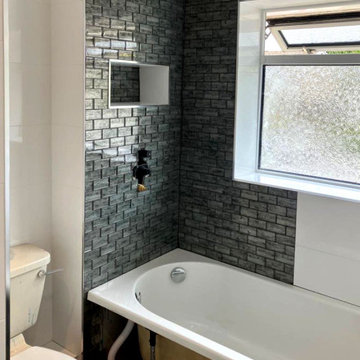
Work in progress
Traditional kids bathroom in Cheshire with shaker cabinets, white cabinets, a drop-in tub, a curbless shower, a two-piece toilet, white tile, wood-look tile, white walls, porcelain floors, a console sink, beige floor, a hinged shower door, a niche, a single vanity and a freestanding vanity.
Traditional kids bathroom in Cheshire with shaker cabinets, white cabinets, a drop-in tub, a curbless shower, a two-piece toilet, white tile, wood-look tile, white walls, porcelain floors, a console sink, beige floor, a hinged shower door, a niche, a single vanity and a freestanding vanity.
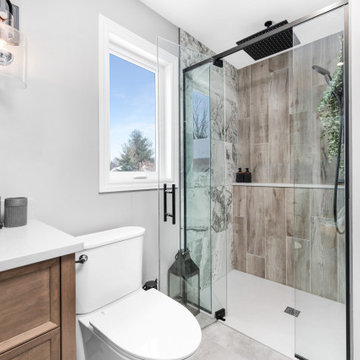
This Contemporary industrial bathroom perfectly pairs natural warm elements and the raw industrial elements in this bold yet soft bathroom. Packed with function and high-end elements. Heated floors, heated towel bars, custom one piece walk-in quartz shower base, freestanding tub with therapy and lights. Tis is the perfect space to unwind and relax after a long day.
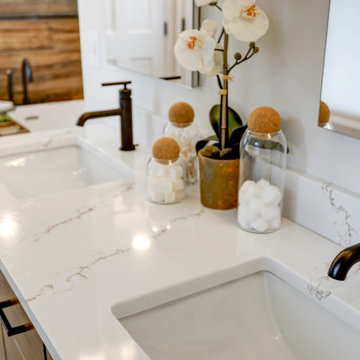
Stained wood double vanity with quartz countertop and matte black fixtures
Design ideas for a large modern master bathroom in Other with recessed-panel cabinets, brown cabinets, a freestanding tub, an open shower, a two-piece toilet, brown tile, wood-look tile, grey walls, vinyl floors, an undermount sink, engineered quartz benchtops, grey floor, an open shower, white benchtops, a laundry, a double vanity and a built-in vanity.
Design ideas for a large modern master bathroom in Other with recessed-panel cabinets, brown cabinets, a freestanding tub, an open shower, a two-piece toilet, brown tile, wood-look tile, grey walls, vinyl floors, an undermount sink, engineered quartz benchtops, grey floor, an open shower, white benchtops, a laundry, a double vanity and a built-in vanity.
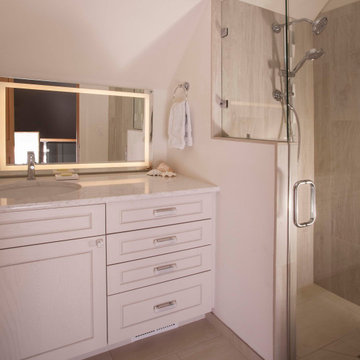
Guest bathroom.
This is an example of a small eclectic 3/4 bathroom in Seattle with beaded inset cabinets, white cabinets, a curbless shower, a two-piece toilet, gray tile, white walls, an undermount sink, beige floor, a hinged shower door, white benchtops, a single vanity, a built-in vanity, vaulted, an enclosed toilet, engineered quartz benchtops, wood-look tile and porcelain floors.
This is an example of a small eclectic 3/4 bathroom in Seattle with beaded inset cabinets, white cabinets, a curbless shower, a two-piece toilet, gray tile, white walls, an undermount sink, beige floor, a hinged shower door, white benchtops, a single vanity, a built-in vanity, vaulted, an enclosed toilet, engineered quartz benchtops, wood-look tile and porcelain floors.

When our client shared their vision for their two-bathroom remodel in Uptown, they expressed a desire for a spa-like experience with a masculine vibe. So we set out to create a space that embodies both relaxation and masculinity.
Allow us to introduce this masculine master bathroom—a stunning fusion of functionality and sophistication. Enter through pocket doors into a walk-in closet, seamlessly connecting to the muscular allure of the bathroom.
The boldness of the design is evident in the choice of Blue Naval cabinets adorned with exquisite Brushed Gold hardware, embodying a luxurious yet robust aesthetic. Highlighting the shower area, the Newbev Triangles Dusk tile graces the walls, imparting modern elegance.
Complementing the ambiance, the Olivia Wall Sconce Vanity Lighting adds refined glamour, casting a warm glow that enhances the space's inviting atmosphere. Every element harmonizes, creating a master bathroom that exudes both strength and sophistication, inviting indulgence and relaxation. Additionally, we discreetly incorporated hidden washer and dryer units for added convenience.
------------
Project designed by Chi Renovation & Design, a renowned renovation firm based in Skokie. We specialize in general contracting, kitchen and bath remodeling, and design & build services. We cater to the entire Chicago area and its surrounding suburbs, with emphasis on the North Side and North Shore regions. You'll find our work from the Loop through Lincoln Park, Skokie, Evanston, Wilmette, and all the way up to Lake Forest.
For more info about Chi Renovation & Design, click here: https://www.chirenovation.com/
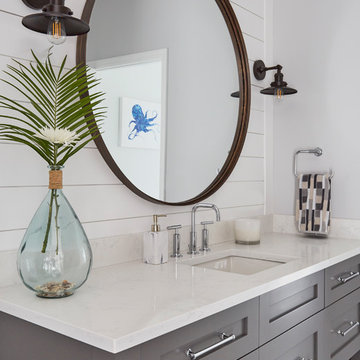
This Project was so fun, the client was a dream to work with. So open to new ideas.
Since this is on a canal the coastal theme was prefect for the client. We gutted both bathrooms. The master bath was a complete waste of space, a huge tub took much of the room. So we removed that and shower which was all strange angles. By combining the tub and shower into a wet room we were able to do 2 large separate vanities and still had room to space.
The guest bath received a new coastal look as well which included a better functioning shower.
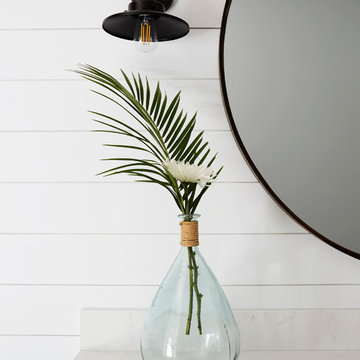
This Project was so fun, the client was a dream to work with. So open to new ideas.
Since this is on a canal the coastal theme was prefect for the client. We gutted both bathrooms. The master bath was a complete waste of space, a huge tub took much of the room. So we removed that and shower which was all strange angles. By combining the tub and shower into a wet room we were able to do 2 large separate vanities and still had room to space.
The guest bath received a new coastal look as well which included a better functioning shower.
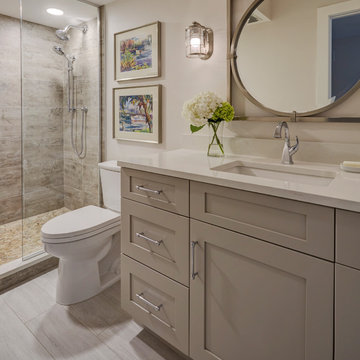
This Condo has been in the family since it was first built. And it was in desperate need of being renovated. The kitchen was isolated from the rest of the condo. The laundry space was an old pantry that was converted. We needed to open up the kitchen to living space to make the space feel larger. By changing the entrance to the first guest bedroom and turn in a den with a wonderful walk in owners closet.
Then we removed the old owners closet, adding that space to the guest bath to allow us to make the shower bigger. In addition giving the vanity more space.
The rest of the condo was updated. The master bath again was tight, but by removing walls and changing door swings we were able to make it functional and beautiful all that the same time.
Bathroom Design Ideas with a Two-piece Toilet and Wood-look Tile
8