Bathroom Design Ideas with a Two-piece Toilet and Yellow Tile
Refine by:
Budget
Sort by:Popular Today
21 - 40 of 517 photos
Item 1 of 3
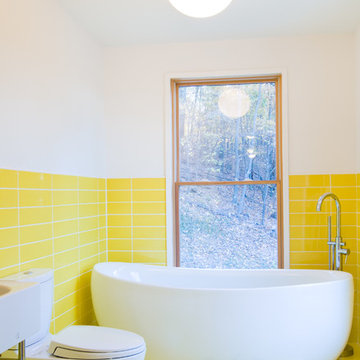
Nathan Webb, AIA
This is an example of a small contemporary kids bathroom in DC Metro with an integrated sink, a freestanding tub, a two-piece toilet, yellow tile, porcelain tile, white walls, porcelain floors and yellow floor.
This is an example of a small contemporary kids bathroom in DC Metro with an integrated sink, a freestanding tub, a two-piece toilet, yellow tile, porcelain tile, white walls, porcelain floors and yellow floor.
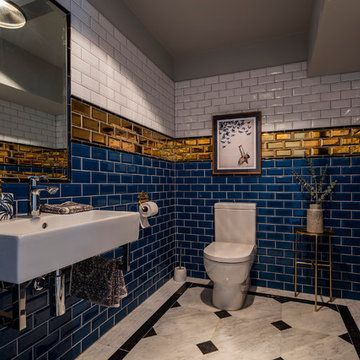
What a beautiful design! The contrast of the blue, white and gold subway tiles work so well together with the marble floor. Check out that quirky gold toilet roll holder that completes the look!
Designed by: Tonya Douglas of Little Design House.
Photography: Daragh Muldowney of Dúlra Photography
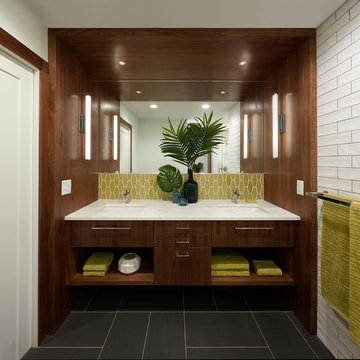
With no windows or natural light, we used a combination of artificial light, open space, and white walls to brighten this master bath remodel. Over the white, we layered a sophisticated palette of finishes that embrace color, pattern, and texture: 1) long hex accent tile in “lemongrass” gold from Walker Zanger (mounted vertically for a new take on mid-century aesthetics); 2) large format slate gray floor tile to ground the room; 3) textured 2X10 glossy white shower field tile (can’t resist touching it); 4) rich walnut wraps with heavy graining to define task areas; and 5) dirty blue accessories to provide contrast and interest.
Photographer: Markert Photo, Inc.
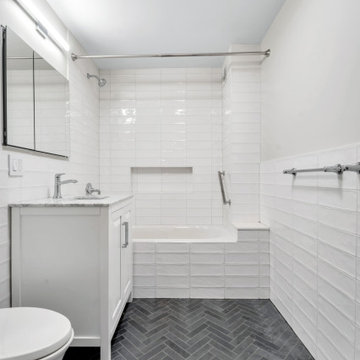
Bathroom renovation in our gut renovation UWS condominium
Mid-sized modern master bathroom in New York with shaker cabinets, white cabinets, a drop-in tub, a shower/bathtub combo, a two-piece toilet, yellow tile, ceramic tile, white walls, porcelain floors, an integrated sink, marble benchtops, grey floor, a sliding shower screen, grey benchtops, a niche, a single vanity and a freestanding vanity.
Mid-sized modern master bathroom in New York with shaker cabinets, white cabinets, a drop-in tub, a shower/bathtub combo, a two-piece toilet, yellow tile, ceramic tile, white walls, porcelain floors, an integrated sink, marble benchtops, grey floor, a sliding shower screen, grey benchtops, a niche, a single vanity and a freestanding vanity.
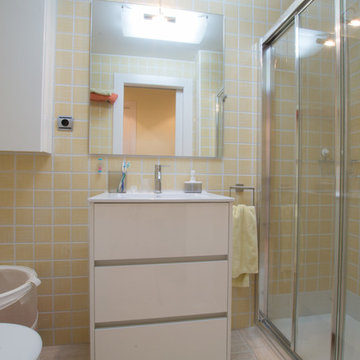
Design ideas for a small modern master bathroom in Barcelona with flat-panel cabinets, white cabinets, a drop-in tub, a curbless shower, a two-piece toilet, yellow tile, ceramic tile, a vessel sink, a sliding shower screen and white benchtops.
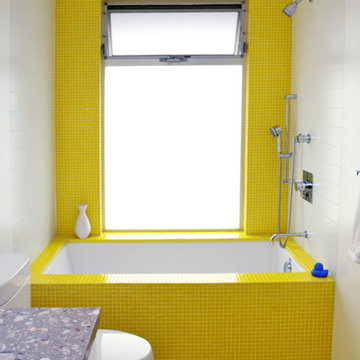
Russel Taylor
Design ideas for a mid-sized midcentury kids bathroom in Los Angeles with white cabinets, marble benchtops, yellow tile, glass tile, mosaic tile floors, flat-panel cabinets, an alcove tub, a shower/bathtub combo, yellow walls and a two-piece toilet.
Design ideas for a mid-sized midcentury kids bathroom in Los Angeles with white cabinets, marble benchtops, yellow tile, glass tile, mosaic tile floors, flat-panel cabinets, an alcove tub, a shower/bathtub combo, yellow walls and a two-piece toilet.
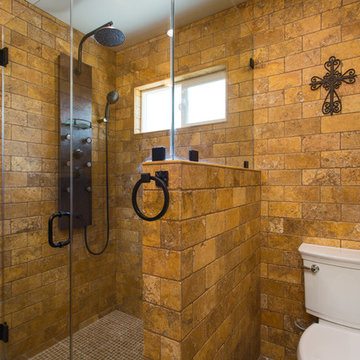
If the exterior of a house is its face the interior is its heart.
The house designed in the hacienda style was missing the matching interior.
We created a wonderful combination of Spanish color scheme and materials with amazing distressed wood rustic vanity and wrought iron fixtures.
The floors are made of 4 different sized chiseled edge travertine and the wall tiles are 4"x8" travertine subway tiles.
A full sized exterior shower system made out of copper is installed out the exterior of the tile to act as a center piece for the shower.
The huge double sink reclaimed wood vanity with matching mirrors and light fixtures are there to provide the "old world" look and feel.
Notice there is no dam for the shower pan, the shower is a step down, by that design you eliminate the need for the nuisance of having a step up acting as a dam.
Photography: R / G Photography
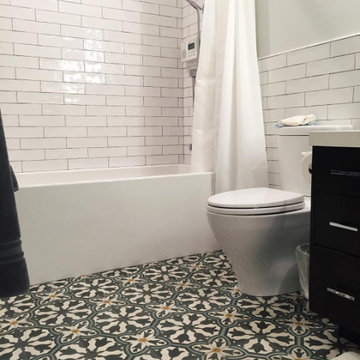
Inspiration for a mid-sized contemporary kids bathroom in Orange County with flat-panel cabinets, black cabinets, an alcove tub, a shower/bathtub combo, a two-piece toilet, gray tile, multi-coloured tile, white tile, yellow tile, subway tile, white walls, ceramic floors and an integrated sink.
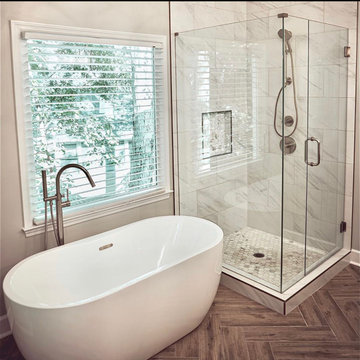
Photo of a mid-sized transitional master bathroom in Atlanta with shaker cabinets, grey cabinets, a freestanding tub, a double shower, a two-piece toilet, yellow tile, porcelain tile, white walls, wood-look tile, an undermount sink, engineered quartz benchtops, brown floor, a hinged shower door, white benchtops, a niche, a double vanity and a built-in vanity.
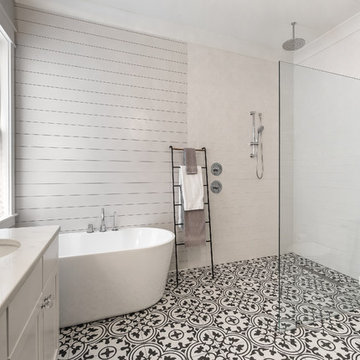
Tristan Cairnes
Mid-sized country master bathroom in Atlanta with recessed-panel cabinets, white cabinets, a freestanding tub, an open shower, a two-piece toilet, yellow tile, porcelain tile, white walls, porcelain floors, an undermount sink, engineered quartz benchtops, multi-coloured floor, an open shower and white benchtops.
Mid-sized country master bathroom in Atlanta with recessed-panel cabinets, white cabinets, a freestanding tub, an open shower, a two-piece toilet, yellow tile, porcelain tile, white walls, porcelain floors, an undermount sink, engineered quartz benchtops, multi-coloured floor, an open shower and white benchtops.
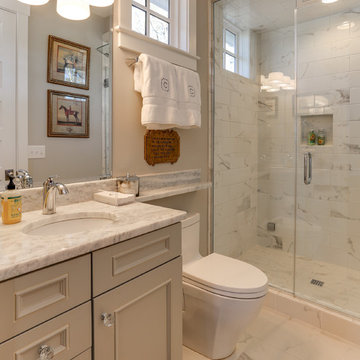
Photos by Tad Davis Photography
Inspiration for a small traditional 3/4 bathroom in Raleigh with recessed-panel cabinets, grey cabinets, an alcove shower, a two-piece toilet, yellow tile, stone tile, beige walls, ceramic floors, an undermount sink and marble benchtops.
Inspiration for a small traditional 3/4 bathroom in Raleigh with recessed-panel cabinets, grey cabinets, an alcove shower, a two-piece toilet, yellow tile, stone tile, beige walls, ceramic floors, an undermount sink and marble benchtops.
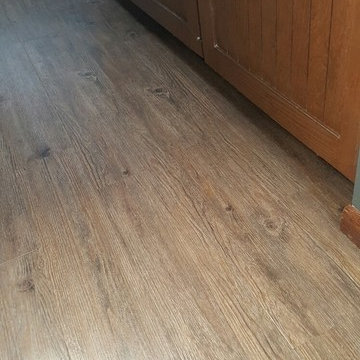
Luxury Vinyl Planks are a great option for water areas like bathrooms, basements, and kitchens. The technology is advancing so that the product looks and feels like natural products like wood and stone.

This was a renovation to a historic Wallace Frost home in Birmingham, MI. We salvaged the existing bathroom tiles and repurposed them into tow of the bathrooms. We also had matching tiles made to help complete the finished design when necessary. A vintage sink was also sourced.
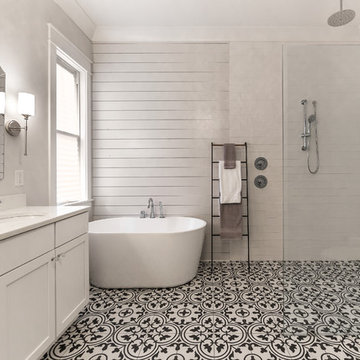
Tristan Cairnes
Design ideas for a mid-sized country master bathroom in Atlanta with recessed-panel cabinets, white cabinets, a freestanding tub, an open shower, a two-piece toilet, yellow tile, porcelain tile, white walls, porcelain floors, an undermount sink, engineered quartz benchtops, multi-coloured floor, an open shower and white benchtops.
Design ideas for a mid-sized country master bathroom in Atlanta with recessed-panel cabinets, white cabinets, a freestanding tub, an open shower, a two-piece toilet, yellow tile, porcelain tile, white walls, porcelain floors, an undermount sink, engineered quartz benchtops, multi-coloured floor, an open shower and white benchtops.

View of Powder Room and Bathroom: The seamless ledge concealing the toilet cistern extends gracefully into the bathroom, serving a dual purpose as a conduit for the plumbing required for the freestanding bath. Our design decision incorporated a separate bath spout, bath mixer, and a hand shower with its dedicated mixer, prioritizing both functionality and aesthetics. This thoughtful choice facilitates ease in bathing young children and rinsing them, all while maintaining a cohesive and visually pleasing design. The sleek black tapware was masterfully integrated into the base frame and hinges of the otherwise frameless glass shower, adding a touch of sophistication to the overall design.
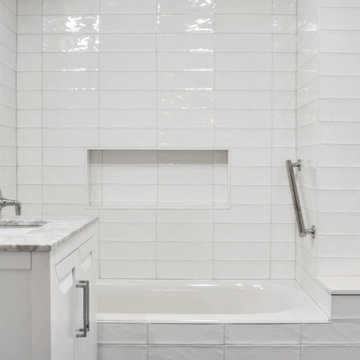
Bathroom renovation in our gut renovation UWS condominium
This is an example of a mid-sized modern master bathroom in New York with shaker cabinets, white cabinets, a drop-in tub, a shower/bathtub combo, a two-piece toilet, yellow tile, ceramic tile, white walls, porcelain floors, an integrated sink, marble benchtops, grey floor, a sliding shower screen, grey benchtops, a niche, a single vanity and a freestanding vanity.
This is an example of a mid-sized modern master bathroom in New York with shaker cabinets, white cabinets, a drop-in tub, a shower/bathtub combo, a two-piece toilet, yellow tile, ceramic tile, white walls, porcelain floors, an integrated sink, marble benchtops, grey floor, a sliding shower screen, grey benchtops, a niche, a single vanity and a freestanding vanity.
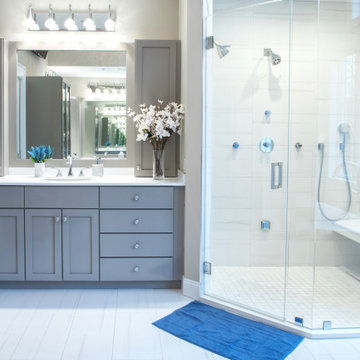
Gorgeous modern bathroom renovation. Custom gray cabinets and vanities. Freestanding tub, frameless glass shower doors, chrome bathroom fixtures, crystal and chrome bathroom wall sconces, toilet room, porcelain floor and shower tiles. Gray and white bathroom color scheme.
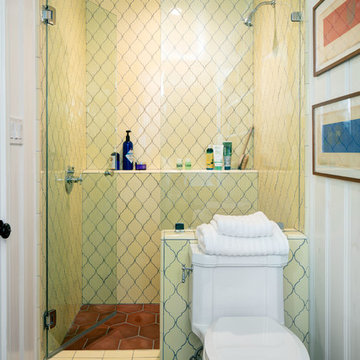
This bright yellow wall tile in the basement shower is from B&W Tile in Los Angeles.
Inspiration for a small mediterranean 3/4 bathroom in Los Angeles with an alcove shower, a two-piece toilet, yellow tile, ceramic tile, white walls, ceramic floors and a wall-mount sink.
Inspiration for a small mediterranean 3/4 bathroom in Los Angeles with an alcove shower, a two-piece toilet, yellow tile, ceramic tile, white walls, ceramic floors and a wall-mount sink.
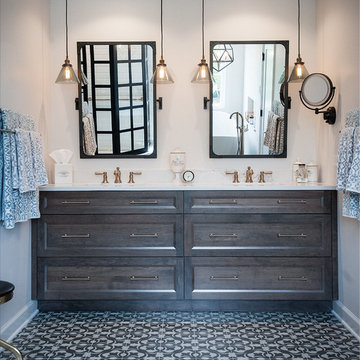
Photo of a mid-sized industrial master bathroom in Chicago with shaker cabinets, medium wood cabinets, a freestanding tub, a corner shower, a two-piece toilet, yellow tile, subway tile, grey walls, cement tiles, an undermount sink, engineered quartz benchtops, grey floor, a hinged shower door and white benchtops.
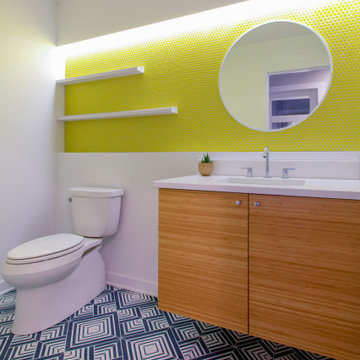
This exciting ‘whole house’ project began when a couple contacted us while house shopping. They found a 1980s contemporary colonial in Delafield with a great wooded lot on Nagawicka Lake. The kitchen and bathrooms were outdated but it had plenty of space and potential.
We toured the home, learned about their design style and dream for the new space. The goal of this project was to create a contemporary space that was interesting and unique. Above all, they wanted a home where they could entertain and make a future.
At first, the couple thought they wanted to remodel only the kitchen and master suite. But after seeing Kowalske Kitchen & Bath’s design for transforming the entire house, they wanted to remodel it all. The couple purchased the home and hired us as the design-build-remodel contractor.
First Floor Remodel
The biggest transformation of this home is the first floor. The original entry was dark and closed off. By removing the dining room walls, we opened up the space for a grand entry into the kitchen and dining room. The open-concept kitchen features a large navy island, blue subway tile backsplash, bamboo wood shelves and fun lighting.
On the first floor, we also turned a bathroom/sauna into a full bathroom and powder room. We were excited to give them a ‘wow’ powder room with a yellow penny tile wall, floating bamboo vanity and chic geometric cement tile floor.
Second Floor Remodel
The second floor remodel included a fireplace landing area, master suite, and turning an open loft area into a bedroom and bathroom.
In the master suite, we removed a large whirlpool tub and reconfigured the bathroom/closet space. For a clean and classic look, the couple chose a black and white color pallet. We used subway tile on the walls in the large walk-in shower, a glass door with matte black finish, hexagon tile on the floor, a black vanity and quartz counters.
Flooring, trim and doors were updated throughout the home for a cohesive look.
Bathroom Design Ideas with a Two-piece Toilet and Yellow Tile
2