Bathroom Design Ideas with a Two-piece Toilet and Yellow Walls
Refine by:
Budget
Sort by:Popular Today
161 - 180 of 2,587 photos
Item 1 of 3
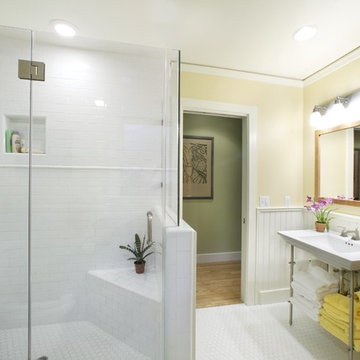
What a great shower! frameless shower doors, an alcove to store shampoos and other shower items. The corner seat is very functional and very convenient. Beautiful white and soft yellow master bath.
Dave Adams Photogropher
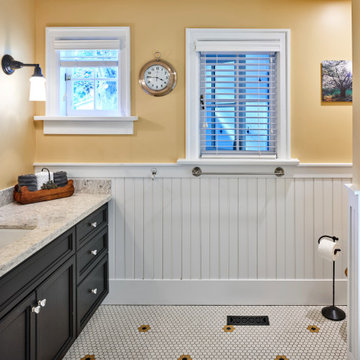
Inspiration for a mid-sized transitional 3/4 bathroom in Vancouver with an alcove tub, a shower/bathtub combo, a two-piece toilet, mosaic tile, yellow walls, mosaic tile floors, an undermount sink, engineered quartz benchtops, multi-coloured floor, a shower curtain, beige benchtops, a single vanity, a built-in vanity, decorative wall panelling, recessed-panel cabinets and black cabinets.
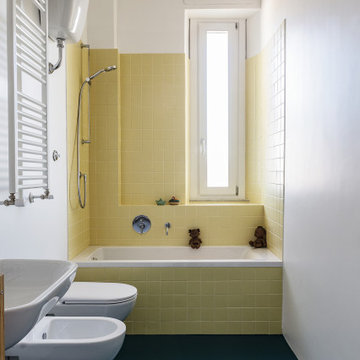
Ph: Igor Gentili
This is an example of a small bathroom in Rome with a drop-in tub, yellow walls, a two-piece toilet, yellow tile, porcelain tile, concrete floors, a wall-mount sink, green floor, a shower curtain and a single vanity.
This is an example of a small bathroom in Rome with a drop-in tub, yellow walls, a two-piece toilet, yellow tile, porcelain tile, concrete floors, a wall-mount sink, green floor, a shower curtain and a single vanity.
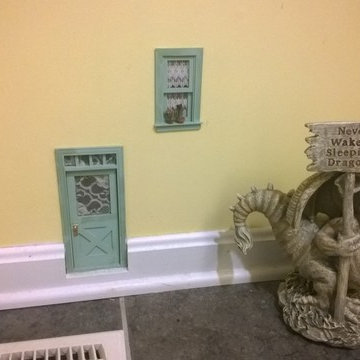
My Client has a hobby as a "miniturist" making dioramas of scenes from movies, history, etc. and some of that involves Fairies, Gnomes, Dragons, etc. This photo shows a pre-made Fairy door and window I installed at the bottom of a bathroom wall as a whimsical touch to her decorating.
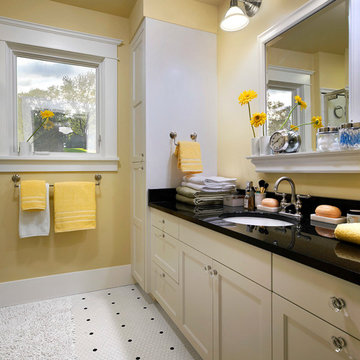
Bathroom with recessed panel style cabinets remodeled by Meadowlark Design + Build.
Mid-sized traditional master bathroom in Detroit with an undermount sink, recessed-panel cabinets, beige cabinets, white tile, mosaic tile, yellow walls, a corner shower, a two-piece toilet, mosaic tile floors, white floor and a hinged shower door.
Mid-sized traditional master bathroom in Detroit with an undermount sink, recessed-panel cabinets, beige cabinets, white tile, mosaic tile, yellow walls, a corner shower, a two-piece toilet, mosaic tile floors, white floor and a hinged shower door.
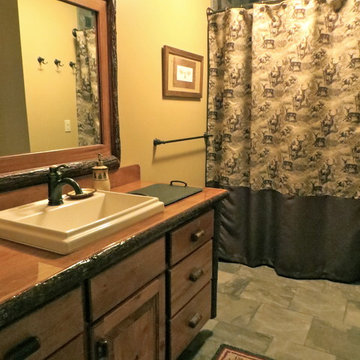
Warm, comforting and highly functional guest bathroom with plenty of storage and floorspace for multiple guests.
Photo by Sandra J. Curtis, ASID
Photo of a mid-sized country bathroom in Boston with medium wood cabinets, an alcove tub, an alcove shower, a two-piece toilet, green tile, porcelain tile, yellow walls, porcelain floors, a drop-in sink and wood benchtops.
Photo of a mid-sized country bathroom in Boston with medium wood cabinets, an alcove tub, an alcove shower, a two-piece toilet, green tile, porcelain tile, yellow walls, porcelain floors, a drop-in sink and wood benchtops.
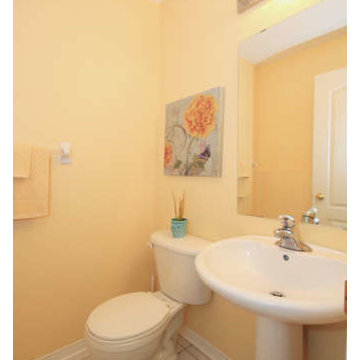
Homesinmotion
Inspiration for a small transitional 3/4 bathroom in Toronto with a two-piece toilet, yellow walls, ceramic floors and a pedestal sink.
Inspiration for a small transitional 3/4 bathroom in Toronto with a two-piece toilet, yellow walls, ceramic floors and a pedestal sink.
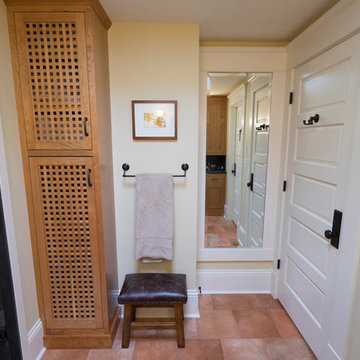
This is an example of a mid-sized arts and crafts 3/4 bathroom in Seattle with shaker cabinets, medium wood cabinets, a corner shower, a two-piece toilet, black tile, porcelain tile, yellow walls, porcelain floors, a pedestal sink and tile benchtops.
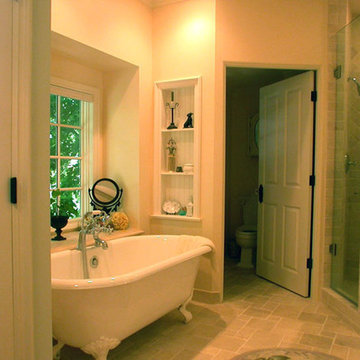
Complete renovation of this master bath and dressing area included adding the bay window bump out with a large marble topped ledge for display and keeping bath time necessities within arm's reach. A pair of bead-board backed niches add more display space. Room for the toilet enclosure was borrowed from a closet in an adjacent bedroom.
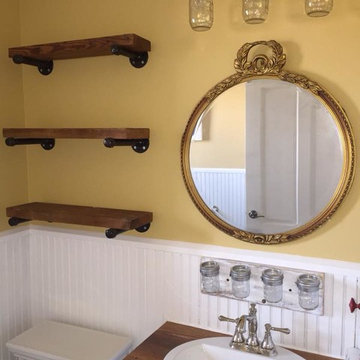
Inspiration for a small traditional 3/4 bathroom in Austin with furniture-like cabinets, a claw-foot tub, a two-piece toilet, yellow walls, a drop-in sink, wood benchtops, ceramic floors and grey floor.
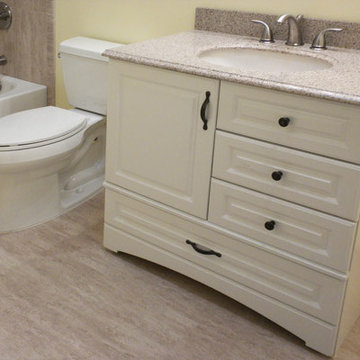
Inspiration for a small traditional 3/4 bathroom in Denver with raised-panel cabinets, white cabinets, an alcove tub, a shower/bathtub combo, a two-piece toilet, yellow walls, laminate floors, an undermount sink, granite benchtops, beige floor and a shower curtain.
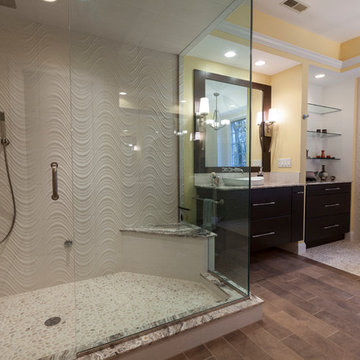
David Dadekian
Design ideas for a large contemporary master bathroom in New York with flat-panel cabinets, brown cabinets, a freestanding tub, a corner shower, a two-piece toilet, white tile, porcelain tile, yellow walls, pebble tile floors, a vessel sink, quartzite benchtops, beige floor and a hinged shower door.
Design ideas for a large contemporary master bathroom in New York with flat-panel cabinets, brown cabinets, a freestanding tub, a corner shower, a two-piece toilet, white tile, porcelain tile, yellow walls, pebble tile floors, a vessel sink, quartzite benchtops, beige floor and a hinged shower door.

This was a reno that we did for clients that wanted to turn a floor of their home into a rental. The living area is small and it felt too cramped up and overwhelming for the owners. They love warm deep colors and a traditional, southwestern look with a lot of plants.
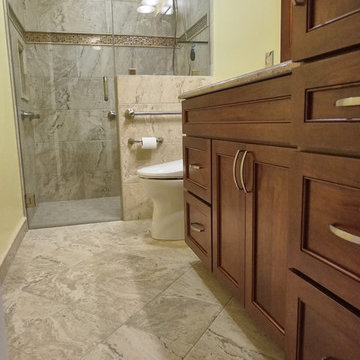
Universal Design Hall/Guest Bathroom with Barrier Free Shower
This is an example of a mid-sized bathroom in DC Metro with recessed-panel cabinets, dark wood cabinets, a curbless shower, a two-piece toilet, yellow walls, porcelain floors, an undermount sink, granite benchtops, beige floor, a hinged shower door and beige benchtops.
This is an example of a mid-sized bathroom in DC Metro with recessed-panel cabinets, dark wood cabinets, a curbless shower, a two-piece toilet, yellow walls, porcelain floors, an undermount sink, granite benchtops, beige floor, a hinged shower door and beige benchtops.
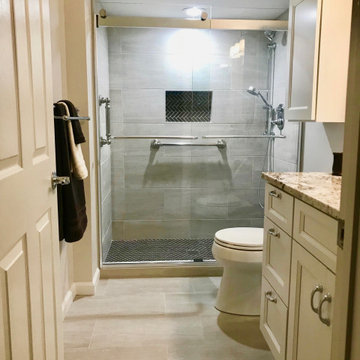
We Removed the Bathtub and installed a custom shower pan with a Low Profile Curb. Mek Bronze Herringone Tile on the shower floor and inside the Niche complemented with Bianco Neoplois on the Walls and Floor. The Shower Glass Door is from the Kohler Levity line. Also Includes a White Vanity with Recessed Panel Trim and a Sunset Canyon Quartz Top with a white undermount sink.
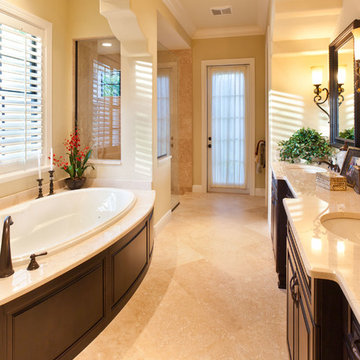
The Macalla exemplifies the joys of the relaxed Florida lifestyle. Two stories, its Spanish Revival exterior beckons you to enter a home as warm as its amber glass fireplace and as expansive as its 19’ vaulted great room ceiling. Indoors and out, a family can create a legacy here as lasting as the rustic stone floors of the great room.
Gene Pollux Photography
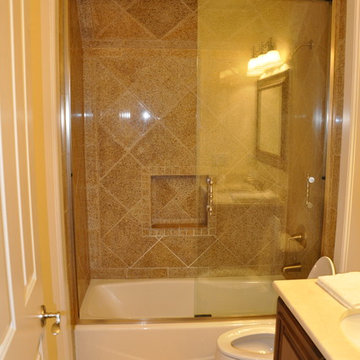
Design ideas for a mid-sized traditional kids bathroom in Cincinnati with an undermount sink, raised-panel cabinets, medium wood cabinets, solid surface benchtops, an alcove tub, a shower/bathtub combo, a two-piece toilet, beige tile, porcelain tile, yellow walls and ceramic floors.
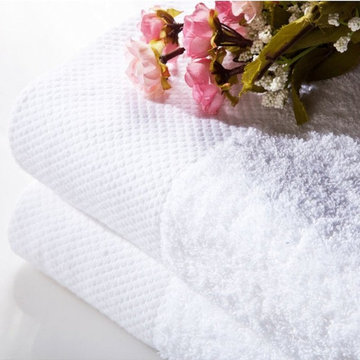
Pamper yourself with the 100% Cotton sheet towel made from soft and durable ring spun. Each sheet Towel provides optimal coverage, absorbency, and versatility. Use on the beach or poolside as a vacation accessory, or treat yourself to spa quality towels at home. Each towel provides optimal coverage, absorbency, and versatility. Generously sized 35 inch x 63 inch sheet Towel is extra absorbent and practical for quick drying, ample coverage, or comfortable lounging. Professionally hemmed edges are carefully graded for quality control and product durability. Towels are highly absorbent and will remain soft after multiple wash and dry cycles. Machine wash in cold and tumble dry on low heat.
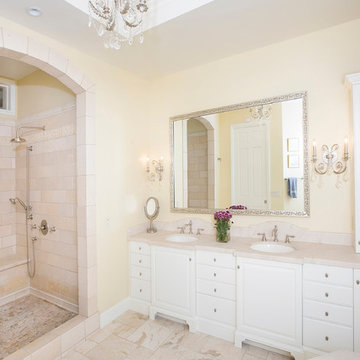
Designed by: Kellie McCormick
McCormick & Wright
Photo taken by: Mindy Mellenbruch
Inspiration for a large traditional master bathroom in San Diego with an undermount sink, raised-panel cabinets, white cabinets, granite benchtops, an undermount tub, an open shower, a two-piece toilet, beige tile, stone tile, travertine floors and yellow walls.
Inspiration for a large traditional master bathroom in San Diego with an undermount sink, raised-panel cabinets, white cabinets, granite benchtops, an undermount tub, an open shower, a two-piece toilet, beige tile, stone tile, travertine floors and yellow walls.
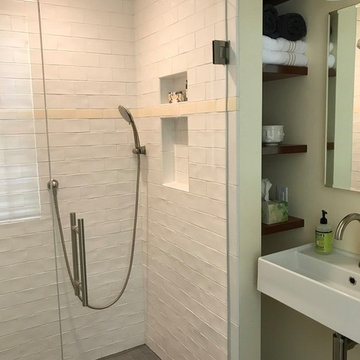
The new owners of this house in Harvard, Massachusetts loved its location and authentic Shaker characteristics, but weren’t fans of its curious layout. A dated first-floor full bathroom could only be accessed by going up a few steps to a landing, opening the bathroom door and then going down the same number of steps to enter the room. The dark kitchen faced the driveway to the north, rather than the bucolic backyard fields to the south. The dining space felt more like an enlarged hall and could only comfortably seat four. Upstairs, a den/office had a woefully low ceiling; the master bedroom had limited storage, and a sad full bathroom featured a cramped shower.
KHS proposed a number of changes to create an updated home where the owners could enjoy cooking, entertaining, and being connected to the outdoors from the first-floor living spaces, while also experiencing more inviting and more functional private spaces upstairs.
On the first floor, the primary change was to capture space that had been part of an upper-level screen porch and convert it to interior space. To make the interior expansion seamless, we raised the floor of the area that had been the upper-level porch, so it aligns with the main living level, and made sure there would be no soffits in the planes of the walls we removed. We also raised the floor of the remaining lower-level porch to reduce the number of steps required to circulate from it to the newly expanded interior. New patio door systems now fill the arched openings that used to be infilled with screen. The exterior interventions (which also included some new casement windows in the dining area) were designed to be subtle, while affording significant improvements on the interior. Additionally, the first-floor bathroom was reconfigured, shifting one of its walls to widen the dining space, and moving the entrance to the bathroom from the stair landing to the kitchen instead.
These changes (which involved significant structural interventions) resulted in a much more open space to accommodate a new kitchen with a view of the lush backyard and a new dining space defined by a new built-in banquette that comfortably seats six, and -- with the addition of a table extension -- up to eight people.
Upstairs in the den/office, replacing the low, board ceiling with a raised, plaster, tray ceiling that springs from above the original board-finish walls – newly painted a light color -- created a much more inviting, bright, and expansive space. Re-configuring the master bath to accommodate a larger shower and adding built-in storage cabinets in the master bedroom improved comfort and function. A new whole-house color palette rounds out the improvements.
Photos by Katie Hutchison
Bathroom Design Ideas with a Two-piece Toilet and Yellow Walls
9