Bathroom Design Ideas with a Two-piece Toilet
Refine by:
Budget
Sort by:Popular Today
21 - 40 of 11,868 photos
Item 1 of 3
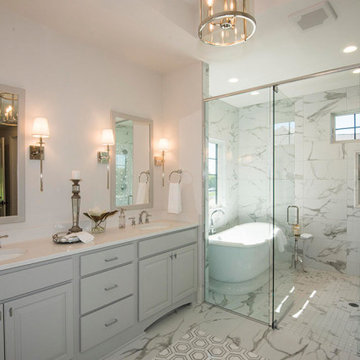
Luxury spa bath
Photo of a large transitional master wet room bathroom in Milwaukee with grey cabinets, a freestanding tub, a two-piece toilet, gray tile, marble, white walls, marble floors, an undermount sink, engineered quartz benchtops, grey floor, a hinged shower door, white benchtops and raised-panel cabinets.
Photo of a large transitional master wet room bathroom in Milwaukee with grey cabinets, a freestanding tub, a two-piece toilet, gray tile, marble, white walls, marble floors, an undermount sink, engineered quartz benchtops, grey floor, a hinged shower door, white benchtops and raised-panel cabinets.
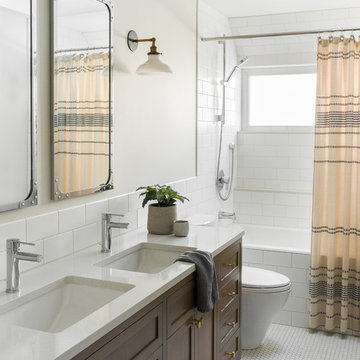
Small transitional 3/4 bathroom in Seattle with shaker cabinets, grey cabinets, an alcove tub, a shower/bathtub combo, a two-piece toilet, white tile, ceramic tile, beige walls, ceramic floors, an undermount sink, engineered quartz benchtops, a shower curtain, white benchtops and white floor.
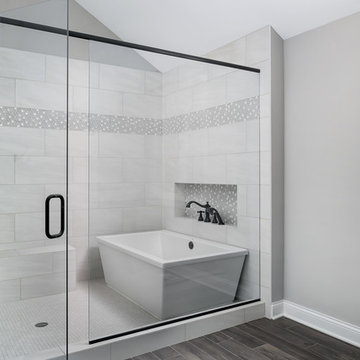
DJK Custom Homes, Inc.
This is an example of a large country master wet room bathroom in Chicago with shaker cabinets, distressed cabinets, a freestanding tub, a two-piece toilet, white tile, ceramic tile, grey walls, ceramic floors, an undermount sink, engineered quartz benchtops, black floor, a hinged shower door and white benchtops.
This is an example of a large country master wet room bathroom in Chicago with shaker cabinets, distressed cabinets, a freestanding tub, a two-piece toilet, white tile, ceramic tile, grey walls, ceramic floors, an undermount sink, engineered quartz benchtops, black floor, a hinged shower door and white benchtops.
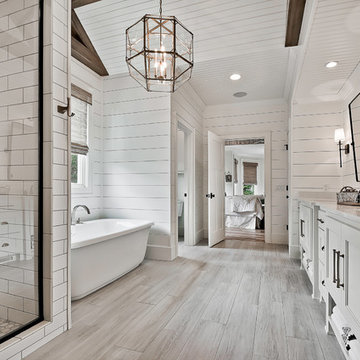
Design ideas for a large arts and crafts master bathroom in Little Rock with raised-panel cabinets, white cabinets, a freestanding tub, an alcove shower, a two-piece toilet, white tile, porcelain tile, white walls, ceramic floors, an undermount sink, engineered quartz benchtops, beige floor, a hinged shower door and white benchtops.
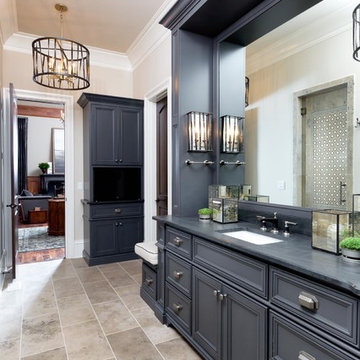
Photographer - Marty Paoletta
Inspiration for a large traditional master bathroom in Nashville with beaded inset cabinets, grey cabinets, a freestanding tub, an alcove shower, a two-piece toilet, white tile, ceramic tile, grey walls, ceramic floors, an undermount sink, marble benchtops, beige floor and a hinged shower door.
Inspiration for a large traditional master bathroom in Nashville with beaded inset cabinets, grey cabinets, a freestanding tub, an alcove shower, a two-piece toilet, white tile, ceramic tile, grey walls, ceramic floors, an undermount sink, marble benchtops, beige floor and a hinged shower door.
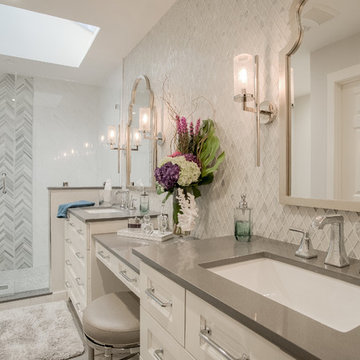
Ripping out the old, dated tub made room for a walk-in shower that will remain practical as the client gets older. The back splash wall tile provides a stunning focal point as you enter the Master Bath. Keeping finishes light and neutral helps this small room to feel more spacious and open.
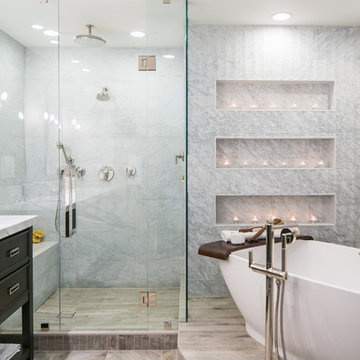
Ryan Garvin Photography, Robeson Design
This is an example of a mid-sized transitional master bathroom in Denver with a two-piece toilet, gray tile, marble, grey walls, porcelain floors, an undermount sink, quartzite benchtops, grey floor, a hinged shower door, black cabinets, a freestanding tub, a curbless shower and recessed-panel cabinets.
This is an example of a mid-sized transitional master bathroom in Denver with a two-piece toilet, gray tile, marble, grey walls, porcelain floors, an undermount sink, quartzite benchtops, grey floor, a hinged shower door, black cabinets, a freestanding tub, a curbless shower and recessed-panel cabinets.
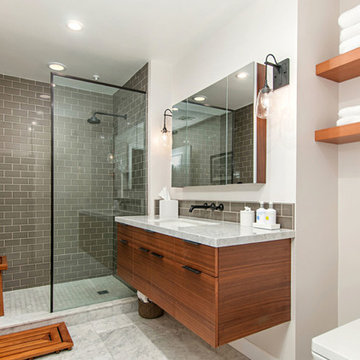
Vanity & Shelves are custom made. Wall tile is from Arizona Tile. Medicine Cabinet is from Kohler. Plumbing fixtures are from Newport Brass.
Small midcentury master bathroom in San Diego with flat-panel cabinets, medium wood cabinets, an open shower, a two-piece toilet, beige tile, glass tile, white walls, marble floors, an undermount sink, marble benchtops, white floor and an open shower.
Small midcentury master bathroom in San Diego with flat-panel cabinets, medium wood cabinets, an open shower, a two-piece toilet, beige tile, glass tile, white walls, marble floors, an undermount sink, marble benchtops, white floor and an open shower.
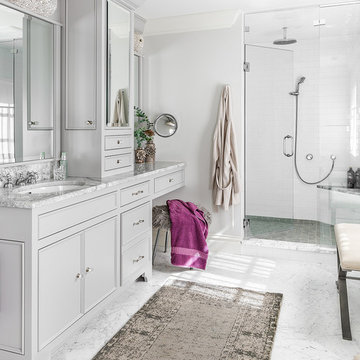
Joe Kwon Photography
Large transitional master bathroom in Chicago with beaded inset cabinets, grey cabinets, a freestanding tub, an alcove shower, a two-piece toilet, white tile, ceramic tile, grey walls, marble floors, an undermount sink, quartzite benchtops, grey floor and a hinged shower door.
Large transitional master bathroom in Chicago with beaded inset cabinets, grey cabinets, a freestanding tub, an alcove shower, a two-piece toilet, white tile, ceramic tile, grey walls, marble floors, an undermount sink, quartzite benchtops, grey floor and a hinged shower door.
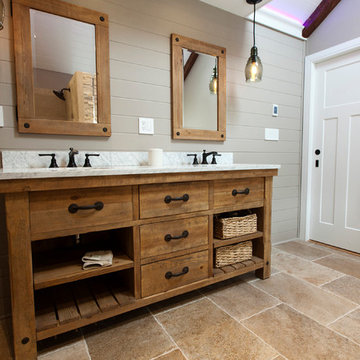
Design ideas for a mid-sized country master bathroom in New York with brown cabinets, a freestanding tub, an open shower, a two-piece toilet, beige tile, porcelain tile, multi-coloured walls, porcelain floors, an undermount sink, marble benchtops and flat-panel cabinets.
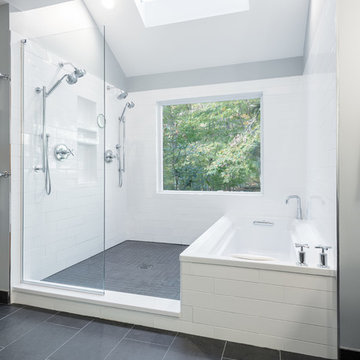
Red Ranch Studio photography
Large modern master wet room bathroom in New York with a two-piece toilet, grey walls, ceramic floors, distressed cabinets, an alcove tub, white tile, subway tile, a vessel sink, solid surface benchtops, grey floor and an open shower.
Large modern master wet room bathroom in New York with a two-piece toilet, grey walls, ceramic floors, distressed cabinets, an alcove tub, white tile, subway tile, a vessel sink, solid surface benchtops, grey floor and an open shower.
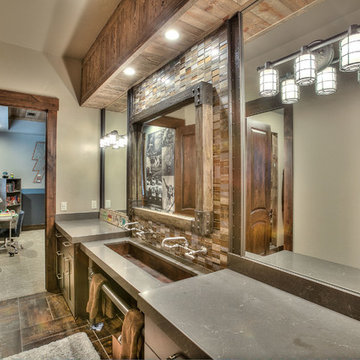
Inspiration for a mid-sized country 3/4 bathroom in Denver with shaker cabinets, dark wood cabinets, an alcove shower, a two-piece toilet, multi-coloured tile, matchstick tile, beige walls, slate floors, an undermount sink and solid surface benchtops.
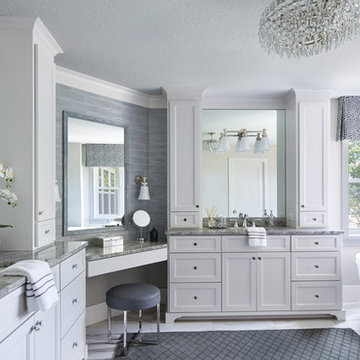
Corey Gaffer Photography
Design ideas for a large transitional master bathroom in Minneapolis with recessed-panel cabinets, white cabinets, a freestanding tub, an alcove shower, a two-piece toilet, gray tile, ceramic tile, beige walls and an undermount sink.
Design ideas for a large transitional master bathroom in Minneapolis with recessed-panel cabinets, white cabinets, a freestanding tub, an alcove shower, a two-piece toilet, gray tile, ceramic tile, beige walls and an undermount sink.
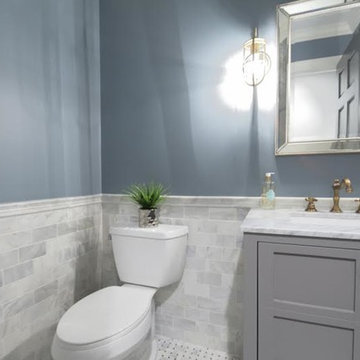
Peak Construction & Remodeling, Inc.
Orland Park, IL (708) 516-9816
This is an example of a small transitional bathroom in Chicago with recessed-panel cabinets, grey cabinets, a two-piece toilet, gray tile, stone tile, blue walls, marble floors, an undermount sink, marble benchtops and grey floor.
This is an example of a small transitional bathroom in Chicago with recessed-panel cabinets, grey cabinets, a two-piece toilet, gray tile, stone tile, blue walls, marble floors, an undermount sink, marble benchtops and grey floor.
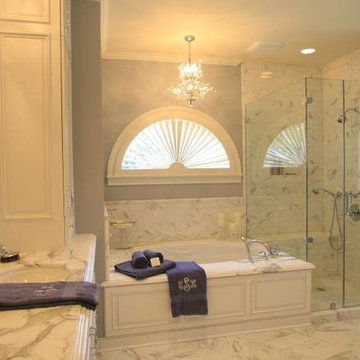
Photo of a large traditional master bathroom in Houston with raised-panel cabinets, white cabinets, an undermount tub, a corner shower, a two-piece toilet, white tile, stone tile, blue walls, marble floors, an undermount sink and marble benchtops.
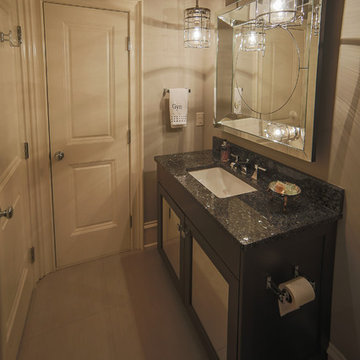
The "exercise restroom" contains custom-designed cabinets with frosted glass fronts and industrial pendants. A heavy beveled square mirror compliments the Blue Pearl granite and glass listello of the shower, as well as the gym floor which is black with gray speckles.
Designed by Melodie Durham of Durham Designs & Consulting, LLC. Photo by Livengood Photographs [www.livengoodphotographs.com/design].
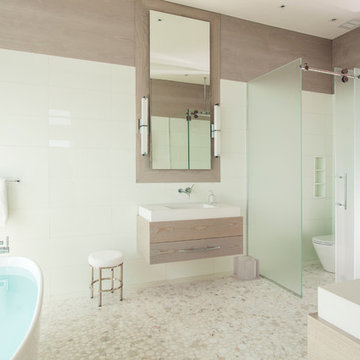
Photographed by Dan Cutrona
Photo of a large contemporary master bathroom in Boston with a freestanding tub, beige tile, a wall-mount sink, a two-piece toilet, mosaic tile, beige walls, flat-panel cabinets, light wood cabinets, an alcove shower, mosaic tile floors, solid surface benchtops, beige floor, a sliding shower screen and white benchtops.
Photo of a large contemporary master bathroom in Boston with a freestanding tub, beige tile, a wall-mount sink, a two-piece toilet, mosaic tile, beige walls, flat-panel cabinets, light wood cabinets, an alcove shower, mosaic tile floors, solid surface benchtops, beige floor, a sliding shower screen and white benchtops.
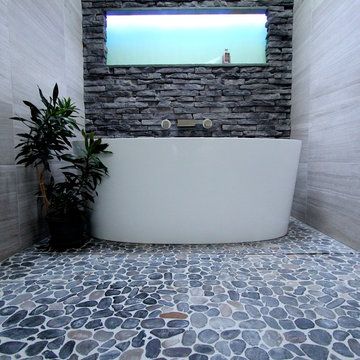
The goal of this project was to upgrade the builder grade finishes and create an ergonomic space that had a contemporary feel. This bathroom transformed from a standard, builder grade bathroom to a contemporary urban oasis. This was one of my favorite projects, I know I say that about most of my projects but this one really took an amazing transformation. By removing the walls surrounding the shower and relocating the toilet it visually opened up the space. Creating a deeper shower allowed for the tub to be incorporated into the wet area. Adding a LED panel in the back of the shower gave the illusion of a depth and created a unique storage ledge. A custom vanity keeps a clean front with different storage options and linear limestone draws the eye towards the stacked stone accent wall.
Houzz Write Up: https://www.houzz.com/magazine/inside-houzz-a-chopped-up-bathroom-goes-streamlined-and-swank-stsetivw-vs~27263720
The layout of this bathroom was opened up to get rid of the hallway effect, being only 7 foot wide, this bathroom needed all the width it could muster. Using light flooring in the form of natural lime stone 12x24 tiles with a linear pattern, it really draws the eye down the length of the room which is what we needed. Then, breaking up the space a little with the stone pebble flooring in the shower, this client enjoyed his time living in Japan and wanted to incorporate some of the elements that he appreciated while living there. The dark stacked stone feature wall behind the tub is the perfect backdrop for the LED panel, giving the illusion of a window and also creates a cool storage shelf for the tub. A narrow, but tasteful, oval freestanding tub fit effortlessly in the back of the shower. With a sloped floor, ensuring no standing water either in the shower floor or behind the tub, every thought went into engineering this Atlanta bathroom to last the test of time. With now adequate space in the shower, there was space for adjacent shower heads controlled by Kohler digital valves. A hand wand was added for use and convenience of cleaning as well. On the vanity are semi-vessel sinks which give the appearance of vessel sinks, but with the added benefit of a deeper, rounded basin to avoid splashing. Wall mounted faucets add sophistication as well as less cleaning maintenance over time. The custom vanity is streamlined with drawers, doors and a pull out for a can or hamper.
A wonderful project and equally wonderful client. I really enjoyed working with this client and the creative direction of this project.
Brushed nickel shower head with digital shower valve, freestanding bathtub, curbless shower with hidden shower drain, flat pebble shower floor, shelf over tub with LED lighting, gray vanity with drawer fronts, white square ceramic sinks, wall mount faucets and lighting under vanity. Hidden Drain shower system. Atlanta Bathroom.
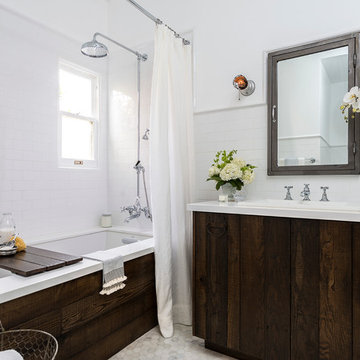
DESIGN BUILD REMODEL | Vintage Bathroom Transformation | FOUR POINT DESIGN BUILD INC
This vintage inspired master bath remodel project is a FOUR POINT FAVORITE. A complete design-build gut and re-do, this charming space complete with swap meet finds, new custom pieces, reclaimed wood, and extraordinary fixtures is one of our most successful design solution projects.
THANK YOU HOUZZ and Becky Harris for FEATURING this very special PROJECT!!! See it here at http://www.houzz.com/ideabooks/23834088/list/old-hollywood-style-for-a-newly-redone-los-angeles-bath
Photography by Riley Jamison
AS SEEN IN
Houzz
Martha Stewart
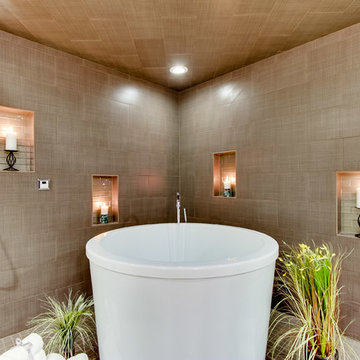
In the bathroom we created a large wet / steam room with a Japanese soaker tub in the center.
We created some interest in the shower by using niches.
The showers are bamboo with body sprays.
Bathroom Design Ideas with a Two-piece Toilet
2

