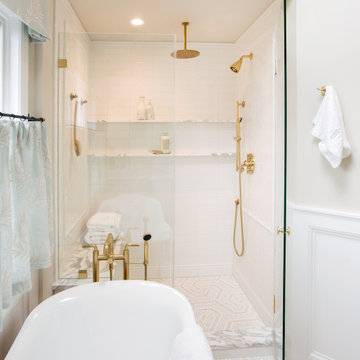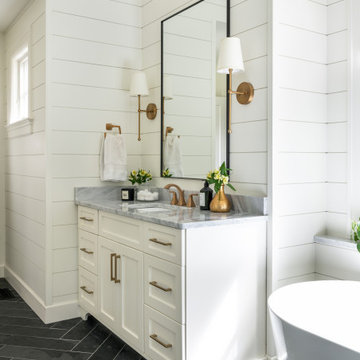All Ceiling Designs Bathroom Design Ideas with a Two-piece Toilet
Refine by:
Budget
Sort by:Popular Today
1 - 20 of 4,696 photos
Item 1 of 3

The new secondary bathroom is a very compact and efficient layout that shares the extra space provided by stepping the rear additions to the boundary. Behind the shower is a small shed accessed from the back deck, and the media wall in the living room takes a slice out of the space too.
Plentiful light beams down through the Velux and the patterned wall tiles provide a playful backdrop to a simple black, white & timber pallete.

Mid-Century Modern Bathroom
Inspiration for a midcentury master bathroom in Minneapolis with flat-panel cabinets, medium wood cabinets, an alcove tub, a corner shower, a two-piece toilet, white walls, porcelain floors, an undermount sink, terrazzo benchtops, black floor, a hinged shower door, multi-coloured benchtops, a niche, a double vanity, a built-in vanity and exposed beam.
Inspiration for a midcentury master bathroom in Minneapolis with flat-panel cabinets, medium wood cabinets, an alcove tub, a corner shower, a two-piece toilet, white walls, porcelain floors, an undermount sink, terrazzo benchtops, black floor, a hinged shower door, multi-coloured benchtops, a niche, a double vanity, a built-in vanity and exposed beam.

Modern bathroom remodel.
Design ideas for a mid-sized modern master bathroom in Chicago with medium wood cabinets, a curbless shower, a two-piece toilet, gray tile, porcelain tile, grey walls, porcelain floors, an undermount sink, engineered quartz benchtops, grey floor, an open shower, white benchtops, a laundry, a double vanity, a built-in vanity, vaulted and flat-panel cabinets.
Design ideas for a mid-sized modern master bathroom in Chicago with medium wood cabinets, a curbless shower, a two-piece toilet, gray tile, porcelain tile, grey walls, porcelain floors, an undermount sink, engineered quartz benchtops, grey floor, an open shower, white benchtops, a laundry, a double vanity, a built-in vanity, vaulted and flat-panel cabinets.

Primary Bathroom
Design ideas for a large master bathroom in Other with raised-panel cabinets, white cabinets, a freestanding tub, a double shower, a two-piece toilet, white tile, ceramic tile, white walls, cement tiles, a drop-in sink, quartzite benchtops, white floor, a hinged shower door, white benchtops, a shower seat, a double vanity, a built-in vanity and vaulted.
Design ideas for a large master bathroom in Other with raised-panel cabinets, white cabinets, a freestanding tub, a double shower, a two-piece toilet, white tile, ceramic tile, white walls, cement tiles, a drop-in sink, quartzite benchtops, white floor, a hinged shower door, white benchtops, a shower seat, a double vanity, a built-in vanity and vaulted.

A master bath renovation that involved a complete re-working of the space. A custom vanity with built-in medicine cabinets and gorgeous finish materials completes the look.

We removed the long wall of mirrors and moved the tub into the empty space at the left end of the vanity. We replaced the carpet with a beautiful and durable Luxury Vinyl Plank. We simply refaced the double vanity with a shaker style.

Meraki Home Servies provide the best bathroom design and renovation skills in Toronto GTA
Mid-sized modern 3/4 bathroom in Toronto with flat-panel cabinets, beige cabinets, a drop-in tub, a curbless shower, a two-piece toilet, brown tile, stone tile, beige walls, porcelain floors, an undermount sink, quartzite benchtops, yellow floor, an open shower, multi-coloured benchtops, a niche, a double vanity, a freestanding vanity, coffered and panelled walls.
Mid-sized modern 3/4 bathroom in Toronto with flat-panel cabinets, beige cabinets, a drop-in tub, a curbless shower, a two-piece toilet, brown tile, stone tile, beige walls, porcelain floors, an undermount sink, quartzite benchtops, yellow floor, an open shower, multi-coloured benchtops, a niche, a double vanity, a freestanding vanity, coffered and panelled walls.

Inspiration for a mid-sized midcentury master bathroom in Denver with shaker cabinets, white cabinets, an alcove shower, a two-piece toilet, multi-coloured tile, ceramic tile, white walls, ceramic floors, an undermount sink, engineered quartz benchtops, white floor, a sliding shower screen, beige benchtops, a single vanity, a built-in vanity and recessed.

Design ideas for a mid-sized transitional master bathroom in Kansas City with recessed-panel cabinets, brown cabinets, an open shower, a two-piece toilet, white tile, terra-cotta tile, white walls, terrazzo floors, a drop-in sink, engineered quartz benchtops, brown floor, an open shower, white benchtops, a shower seat, a double vanity, a freestanding vanity and vaulted.

Design ideas for a large transitional master bathroom in Nashville with beaded inset cabinets, black cabinets, a freestanding tub, a corner shower, a two-piece toilet, black and white tile, porcelain tile, grey walls, porcelain floors, an undermount sink, engineered quartz benchtops, white floor, a hinged shower door, white benchtops, a shower seat, a double vanity, a built-in vanity, exposed beam and planked wall panelling.

Our clients wanted an upgraded, more spacious master suite. They leaned towards a mid-century modern look with a vaulted ceiling and lots of natural light. Skylights over the bathroom vanity were on their “must-have” list as well. We gave them a new bathroom with a much larger double vanity and expanded shower, and we continued the modern theme with the finishes.

Design ideas for an expansive master bathroom in Chicago with flat-panel cabinets, beige cabinets, a freestanding tub, an alcove shower, a two-piece toilet, black and white tile, ceramic tile, beige walls, porcelain floors, an undermount sink, engineered quartz benchtops, white floor, a hinged shower door, white benchtops, a double vanity, a built-in vanity and exposed beam.

Complete Gut and Renovation Powder Room in this Miami Penthouse
Custom Built in Marble Wall Mounted Counter Sink
Inspiration for a mid-sized beach style kids bathroom in Miami with flat-panel cabinets, brown cabinets, a drop-in tub, a two-piece toilet, white tile, marble, grey walls, mosaic tile floors, a drop-in sink, marble benchtops, white floor, white benchtops, an enclosed toilet, a single vanity, a freestanding vanity, wallpaper, wallpaper and an open shower.
Inspiration for a mid-sized beach style kids bathroom in Miami with flat-panel cabinets, brown cabinets, a drop-in tub, a two-piece toilet, white tile, marble, grey walls, mosaic tile floors, a drop-in sink, marble benchtops, white floor, white benchtops, an enclosed toilet, a single vanity, a freestanding vanity, wallpaper, wallpaper and an open shower.

Liadesign
Small contemporary 3/4 bathroom in Milan with raised-panel cabinets, green cabinets, an alcove shower, a two-piece toilet, beige tile, porcelain tile, beige walls, cement tiles, a vessel sink, wood benchtops, multi-coloured floor, a hinged shower door, a double vanity, a floating vanity and recessed.
Small contemporary 3/4 bathroom in Milan with raised-panel cabinets, green cabinets, an alcove shower, a two-piece toilet, beige tile, porcelain tile, beige walls, cement tiles, a vessel sink, wood benchtops, multi-coloured floor, a hinged shower door, a double vanity, a floating vanity and recessed.

Il bagno dallo spazio ridotto è stato studiato nei minimi particolari. I rivestimenti e il pavimento coordinati ma di diversi colori e formati sono stati la vera sfida di questo spazio.

A two-bed, two-bath condo located in the Historic Capitol Hill neighborhood of Washington, DC was reimagined with the clean lined sensibilities and celebration of beautiful materials found in Mid-Century Modern designs. A soothing gray-green color palette sets the backdrop for cherry cabinetry and white oak floors. Specialty lighting, handmade tile, and a slate clad corner fireplace further elevate the space. A new Trex deck with cable railing system connects the home to the outdoors.

Design ideas for a large traditional master wet room bathroom in Nashville with recessed-panel cabinets, white cabinets, a freestanding tub, a two-piece toilet, white tile, porcelain tile, grey walls, medium hardwood floors, an undermount sink, engineered quartz benchtops, brown floor, a hinged shower door, white benchtops, a niche, a double vanity, a built-in vanity, recessed and wallpaper.

Photo of a large country master bathroom in Chicago with flat-panel cabinets, medium wood cabinets, a freestanding tub, a two-piece toilet, grey walls, marble floors, an undermount sink, marble benchtops, grey floor, a hinged shower door, grey benchtops, an enclosed toilet, a double vanity, a freestanding vanity, exposed beam and panelled walls.

The house's second bathroom was only half a bath with an access door at the dining area.
We extended the bathroom by an additional 36" into the family room and relocated the entry door to be in the minor hallway leading to the family room as well.
A classical transitional bathroom with white crayon style tile on the walls, including the entire wall of the toilet and the vanity.
The alcove tub has a barn door style glass shower enclosure. and the color scheme is a classical white/gold/blue mix.

Photo of a large transitional master bathroom in Nashville with shaker cabinets, white cabinets, a freestanding tub, a curbless shower, a two-piece toilet, white tile, subway tile, white walls, slate floors, an undermount sink, marble benchtops, black floor, a hinged shower door, white benchtops, a niche, a single vanity, a built-in vanity, vaulted and planked wall panelling.
All Ceiling Designs Bathroom Design Ideas with a Two-piece Toilet
1