Bathroom Design Ideas with a Vessel Sink and a Shower Curtain
Refine by:
Budget
Sort by:Popular Today
81 - 100 of 1,544 photos
Item 1 of 3
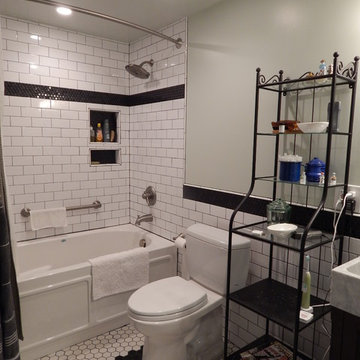
Before Photo: Handicap Accessible Remodel
Photo of a mid-sized traditional 3/4 bathroom in Denver with a vessel sink, furniture-like cabinets, dark wood cabinets, marble benchtops, an alcove tub, a two-piece toilet, white tile, ceramic tile, green walls, ceramic floors, a shower/bathtub combo, multi-coloured floor and a shower curtain.
Photo of a mid-sized traditional 3/4 bathroom in Denver with a vessel sink, furniture-like cabinets, dark wood cabinets, marble benchtops, an alcove tub, a two-piece toilet, white tile, ceramic tile, green walls, ceramic floors, a shower/bathtub combo, multi-coloured floor and a shower curtain.
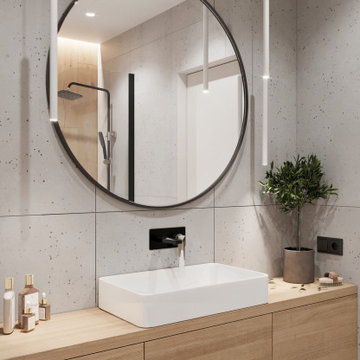
Mid-sized scandinavian master bathroom in Other with flat-panel cabinets, medium wood cabinets, an undermount tub, a wall-mount toilet, gray tile, porcelain tile, grey walls, ceramic floors, a vessel sink, wood benchtops, white floor, a shower curtain, beige benchtops, a single vanity and a floating vanity.

Design ideas for a mid-sized contemporary master bathroom in Other with flat-panel cabinets, black cabinets, an alcove tub, a shower/bathtub combo, black and white tile, porcelain tile, black walls, porcelain floors, a vessel sink, engineered quartz benchtops, black floor, a shower curtain, black benchtops, a single vanity, a floating vanity, wallpaper and panelled walls.

Komplett Sanierung eines Wohnhauses
Inspiration for a mid-sized contemporary 3/4 bathroom in Hamburg with open cabinets, brown cabinets, a curbless shower, a wall-mount toilet, beige tile, ceramic tile, white walls, ceramic floors, a vessel sink, wood benchtops, beige floor, a shower curtain, brown benchtops, a laundry, a single vanity, a freestanding vanity and recessed.
Inspiration for a mid-sized contemporary 3/4 bathroom in Hamburg with open cabinets, brown cabinets, a curbless shower, a wall-mount toilet, beige tile, ceramic tile, white walls, ceramic floors, a vessel sink, wood benchtops, beige floor, a shower curtain, brown benchtops, a laundry, a single vanity, a freestanding vanity and recessed.
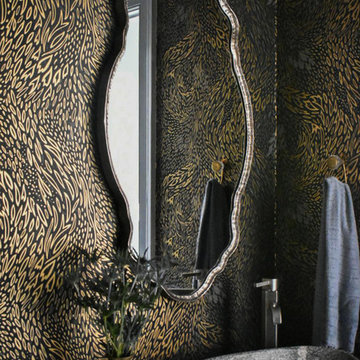
Small contemporary 3/4 bathroom in Philadelphia with flat-panel cabinets, black cabinets, an alcove tub, an alcove shower, a two-piece toilet, gray tile, ceramic tile, black walls, ceramic floors, a vessel sink, granite benchtops, grey floor, a shower curtain and black benchtops.
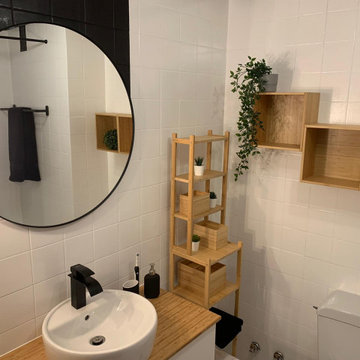
Reforma de Baño sin obra. Medición analisis del epacio con posterior propuesta de solución de diseño, presupuesto y lista de compra.
Design ideas for a small modern master bathroom in Madrid with flat-panel cabinets, white cabinets, an alcove tub, white tile, ceramic tile, white walls, ceramic floors, a vessel sink, wood benchtops, white floor, a shower curtain, brown benchtops, an enclosed toilet, a single vanity and a floating vanity.
Design ideas for a small modern master bathroom in Madrid with flat-panel cabinets, white cabinets, an alcove tub, white tile, ceramic tile, white walls, ceramic floors, a vessel sink, wood benchtops, white floor, a shower curtain, brown benchtops, an enclosed toilet, a single vanity and a floating vanity.
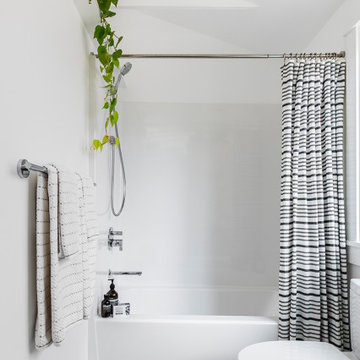
Converted from an existing Tuff Shed garage, the Beech Haus ADU welcomes short stay guests in the heart of the bustling Williams Corridor neighborhood.
Natural light dominates this self-contained unit, with windows on all sides, yet maintains privacy from the primary unit. Double pocket doors between the Living and Bedroom areas offer spatial flexibility to accommodate a variety of guests and preferences. And the open vaulted ceiling makes the space feel airy and interconnected, with a playful nod to its origin as a truss-framed garage.
A play on the words Beach House, we approached this space as if it were a cottage on the coast. Durable and functional, with simplicity of form, this home away from home is cozied with curated treasures and accents. We like to personify it as a vacationer: breezy, lively, and carefree.
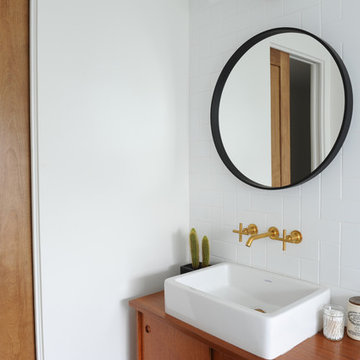
Small midcentury 3/4 bathroom in Vancouver with flat-panel cabinets, medium wood cabinets, an alcove tub, a shower/bathtub combo, a two-piece toilet, white tile, ceramic tile, white walls, porcelain floors, a vessel sink, wood benchtops, white floor and a shower curtain.
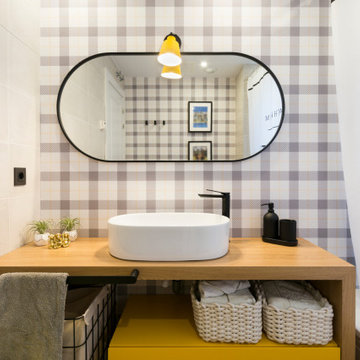
Inspiration for a small scandinavian kids bathroom in Other with flat-panel cabinets, yellow cabinets, an alcove tub, a one-piece toilet, multi-coloured tile, grey walls, ceramic floors, a vessel sink, wood benchtops, beige floor, a shower curtain, brown benchtops, a single vanity, a built-in vanity and wallpaper.
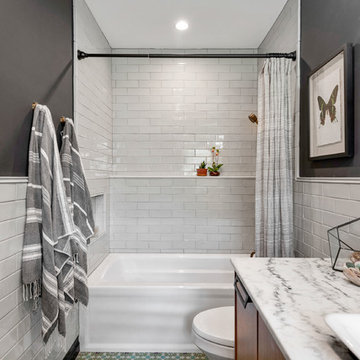
Design: Brooke Eversoll of Bee Studios // Photo: Rickie Agapito
Mid-sized mediterranean master bathroom in Tampa with flat-panel cabinets, medium wood cabinets, a shower/bathtub combo, green tile, ceramic tile, grey walls, ceramic floors, a vessel sink, marble benchtops, multi-coloured floor, a shower curtain and white benchtops.
Mid-sized mediterranean master bathroom in Tampa with flat-panel cabinets, medium wood cabinets, a shower/bathtub combo, green tile, ceramic tile, grey walls, ceramic floors, a vessel sink, marble benchtops, multi-coloured floor, a shower curtain and white benchtops.
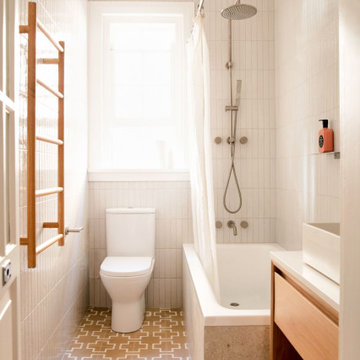
This is an example of a contemporary bathroom in Sydney with flat-panel cabinets, light wood cabinets, a corner tub, a shower/bathtub combo, white tile, a vessel sink, beige floor, a shower curtain, white benchtops, a single vanity and a floating vanity.
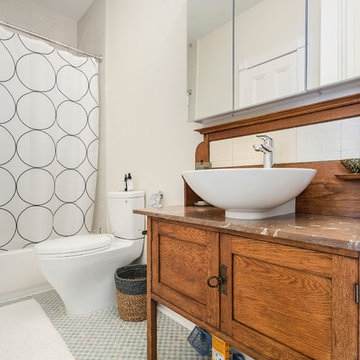
Photo of a transitional bathroom in New York with medium wood cabinets, an alcove tub, a shower/bathtub combo, beige walls, a vessel sink, wood benchtops, grey floor, a shower curtain, brown benchtops and shaker cabinets.

This Paradise Model ATU is extra tall and grand! As you would in you have a couch for lounging, a 6 drawer dresser for clothing, and a seating area and closet that mirrors the kitchen. Quartz countertops waterfall over the side of the cabinets encasing them in stone. The custom kitchen cabinetry is sealed in a clear coat keeping the wood tone light. Black hardware accents with contrast to the light wood. A main-floor bedroom- no crawling in and out of bed. The wallpaper was an owner request; what do you think of their choice?
The bathroom has natural edge Hawaiian mango wood slabs spanning the length of the bump-out: the vanity countertop and the shelf beneath. The entire bump-out-side wall is tiled floor to ceiling with a diamond print pattern. The shower follows the high contrast trend with one white wall and one black wall in matching square pearl finish. The warmth of the terra cotta floor adds earthy warmth that gives life to the wood. 3 wall lights hang down illuminating the vanity, though durning the day, you likely wont need it with the natural light shining in from two perfect angled long windows.
This Paradise model was way customized. The biggest alterations were to remove the loft altogether and have one consistent roofline throughout. We were able to make the kitchen windows a bit taller because there was no loft we had to stay below over the kitchen. This ATU was perfect for an extra tall person. After editing out a loft, we had these big interior walls to work with and although we always have the high-up octagon windows on the interior walls to keep thing light and the flow coming through, we took it a step (or should I say foot) further and made the french pocket doors extra tall. This also made the shower wall tile and shower head extra tall. We added another ceiling fan above the kitchen and when all of those awning windows are opened up, all the hot air goes right up and out.
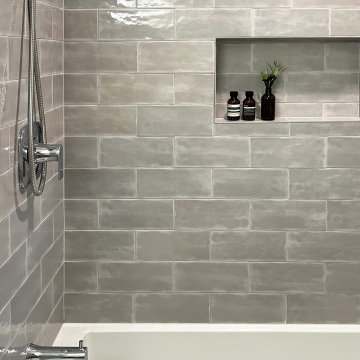
Modern Vintage Bathroom Remodel - Auburn, WA
We worked with our client to achieve a bathroom with vintage style with modern amenities. We built a custom bathroom vanity using a vintage desk and paired it with clean tile in both the tub surround and floor, and classic shiplap behind up the vanity wall.
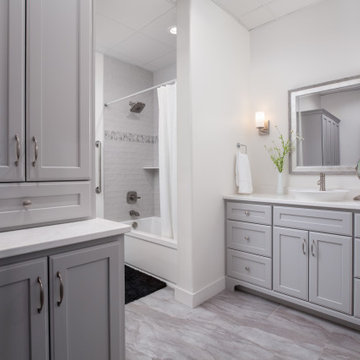
This traditional bathroom boasts beautiful gray cabinetry by Crystal Cabinets and Alabaster White quartz countertops by MSI. Flooring is Tarkett Permastone Plank Groutless in Maui Sand. Wall color is White Dove by Benjamin Moore.
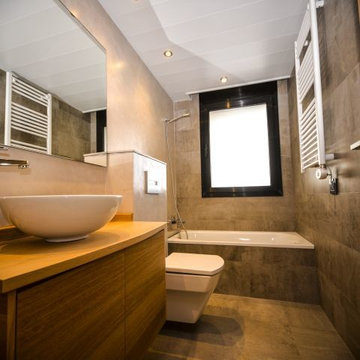
Design ideas for a small modern 3/4 bathroom in DC Metro with flat-panel cabinets, medium wood cabinets, an alcove tub, a shower/bathtub combo, a wall-mount toilet, gray tile, cement tile, grey walls, concrete floors, a vessel sink, wood benchtops, grey floor and a shower curtain.
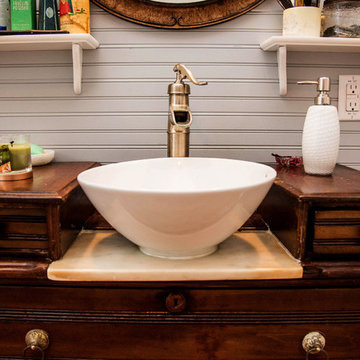
Inspiration for a mid-sized country 3/4 bathroom in Austin with flat-panel cabinets, dark wood cabinets, a two-piece toilet, grey walls, a vessel sink, wood benchtops, a claw-foot tub, a shower/bathtub combo, dark hardwood floors, brown floor and a shower curtain.
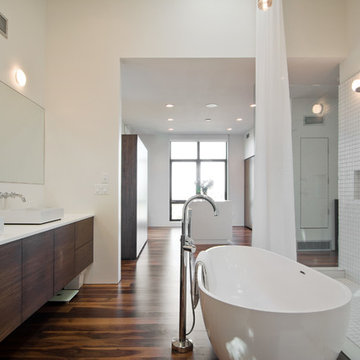
Photo: Lucy Call © 2013 Houzz
Design: Imbue Design and Sausage Space
This is an example of a modern bathroom in Salt Lake City with a freestanding tub, an open shower, a vessel sink and a shower curtain.
This is an example of a modern bathroom in Salt Lake City with a freestanding tub, an open shower, a vessel sink and a shower curtain.
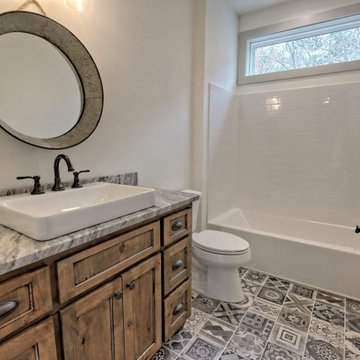
This large custom Farmhouse style home features Hardie board & batten siding, cultured stone, arched, double front door, custom cabinetry, and stained accents throughout.
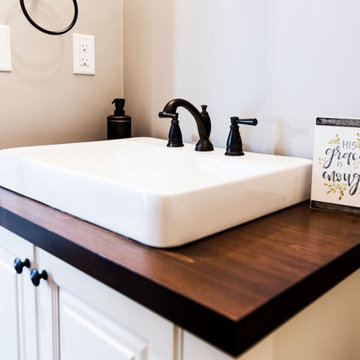
Photo of a mid-sized transitional master bathroom in St Louis with shaker cabinets, black cabinets, an alcove tub, a shower/bathtub combo, a two-piece toilet, white tile, grey walls, limestone floors, a vessel sink, engineered quartz benchtops, beige floor, a shower curtain, white benchtops, a single vanity and a built-in vanity.
Bathroom Design Ideas with a Vessel Sink and a Shower Curtain
5

