Bathroom Design Ideas with a Vessel Sink and a Shower Curtain
Refine by:
Budget
Sort by:Popular Today
101 - 120 of 1,544 photos
Item 1 of 3
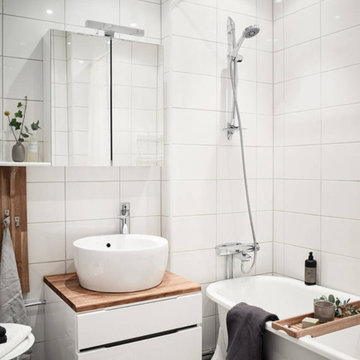
Inspiration for a scandinavian 3/4 bathroom in Gothenburg with flat-panel cabinets, white cabinets, a shower/bathtub combo, white tile, wood benchtops, a claw-foot tub, a vessel sink, grey floor and a shower curtain.
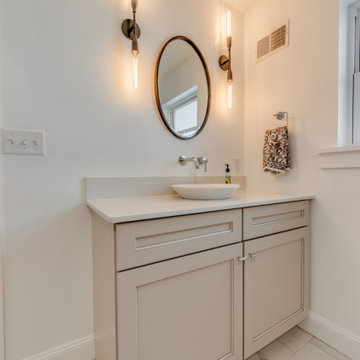
Bathroom with zero entry shower with grab bar and hand held shower. Wallpaper accent wall.
Inspiration for a mid-sized contemporary master bathroom in St Louis with shaker cabinets, beige cabinets, a curbless shower, a two-piece toilet, white tile, ceramic tile, white walls, ceramic floors, a vessel sink, engineered quartz benchtops, white floor, a shower curtain, white benchtops, a single vanity, a built-in vanity and wallpaper.
Inspiration for a mid-sized contemporary master bathroom in St Louis with shaker cabinets, beige cabinets, a curbless shower, a two-piece toilet, white tile, ceramic tile, white walls, ceramic floors, a vessel sink, engineered quartz benchtops, white floor, a shower curtain, white benchtops, a single vanity, a built-in vanity and wallpaper.
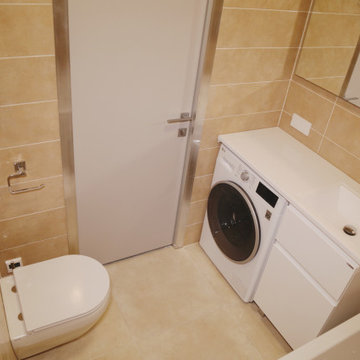
Капитальный ремонт ванной комнаты
Inspiration for a small contemporary master bathroom in Moscow with flat-panel cabinets, white cabinets, an undermount tub, a shower/bathtub combo, a wall-mount toilet, beige tile, ceramic tile, beige walls, porcelain floors, a vessel sink, solid surface benchtops, beige floor, a shower curtain, white benchtops, a laundry, a single vanity and a freestanding vanity.
Inspiration for a small contemporary master bathroom in Moscow with flat-panel cabinets, white cabinets, an undermount tub, a shower/bathtub combo, a wall-mount toilet, beige tile, ceramic tile, beige walls, porcelain floors, a vessel sink, solid surface benchtops, beige floor, a shower curtain, white benchtops, a laundry, a single vanity and a freestanding vanity.
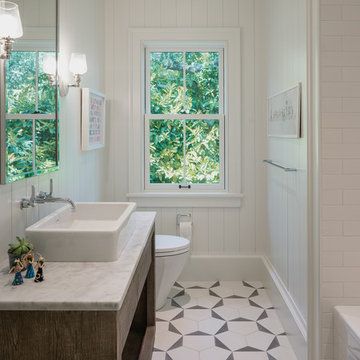
Inspiration for a mid-sized contemporary 3/4 bathroom in San Francisco with flat-panel cabinets, white tile, white walls, a vessel sink, white floor, white benchtops, dark wood cabinets, an alcove tub, a shower/bathtub combo, a one-piece toilet, subway tile, mosaic tile floors, marble benchtops and a shower curtain.
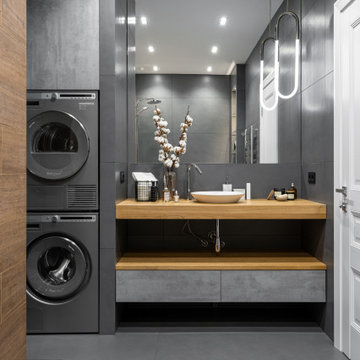
Ванная комната
Mid-sized contemporary master bathroom in Saint Petersburg with flat-panel cabinets, medium wood cabinets, an alcove tub, a shower/bathtub combo, a wall-mount toilet, gray tile, porcelain tile, grey walls, porcelain floors, wood benchtops, grey floor, a shower curtain, a single vanity, a floating vanity and a vessel sink.
Mid-sized contemporary master bathroom in Saint Petersburg with flat-panel cabinets, medium wood cabinets, an alcove tub, a shower/bathtub combo, a wall-mount toilet, gray tile, porcelain tile, grey walls, porcelain floors, wood benchtops, grey floor, a shower curtain, a single vanity, a floating vanity and a vessel sink.
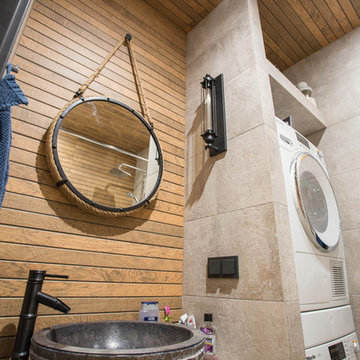
Design ideas for a mid-sized industrial master bathroom in Saint Petersburg with flat-panel cabinets, grey cabinets, an alcove tub, a shower/bathtub combo, gray tile, porcelain tile, brown walls, porcelain floors, a vessel sink, tile benchtops, grey floor, a shower curtain and grey benchtops.

Design ideas for a country bathroom in Wiltshire with a freestanding tub, a shower/bathtub combo, beige walls, a vessel sink, wood benchtops, grey floor, a shower curtain, brown benchtops and a single vanity.

Photo of a mid-sized contemporary kids bathroom in Boston with flat-panel cabinets, grey cabinets, an alcove tub, a shower/bathtub combo, a one-piece toilet, white tile, ceramic tile, white walls, ceramic floors, a vessel sink, engineered quartz benchtops, white floor, a shower curtain, white benchtops, a single vanity and a floating vanity.
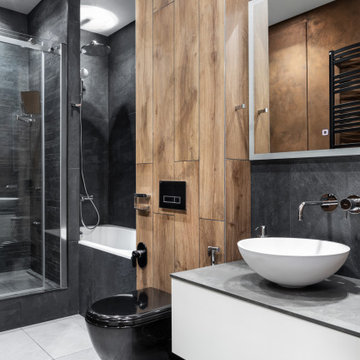
Мастер-ванная для заказчиков. В ней уместились: большая душевая, ванна, тумба под раковину, унитаз и шкаф
Inspiration for a mid-sized contemporary master bathroom in Moscow with flat-panel cabinets, grey cabinets, an alcove tub, an alcove shower, a wall-mount toilet, gray tile, porcelain tile, black walls, porcelain floors, a vessel sink, solid surface benchtops, grey floor, a shower curtain, grey benchtops, an enclosed toilet, a single vanity and a floating vanity.
Inspiration for a mid-sized contemporary master bathroom in Moscow with flat-panel cabinets, grey cabinets, an alcove tub, an alcove shower, a wall-mount toilet, gray tile, porcelain tile, black walls, porcelain floors, a vessel sink, solid surface benchtops, grey floor, a shower curtain, grey benchtops, an enclosed toilet, a single vanity and a floating vanity.
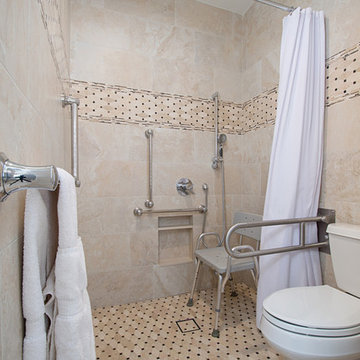
We created this beautiful accessible bathroom in Carlsbad to give our client a more functional space. We designed this unique bath, specific to the client's specifications to make it more wheel chair accessible. Features such as the roll in shower, roll up vanity and the ability to use her chair for flexibility over the fixed wall mounted seat allow her to be more independent in this bathroom. Safety was another significant factor for the room. We added support bars in all areas and with maximum flexibility to allow the client to perform all bathing functions independently, and all were positioned after carefully recreating her movements. We met the objectives of functionality and safety without compromising beauty in this aging in place bathroom. Travertine-look porcelain tile was used in a large format on the shower walls to minimize grout lines and maximize ease of maintenance. A crema marfil marble mosaic in an elongated hex pattern was used in the shower room for it’s beauty and flexibility in sloped shower. A custom cabinet was made to the height ideal for our client’s use of the sink and a protective panel placed over the pea trap.
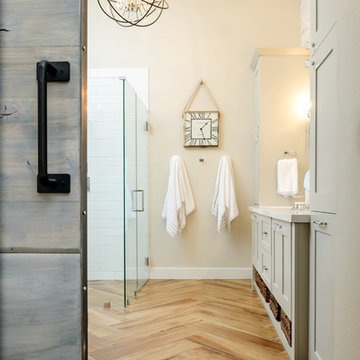
The master bath has a spa-like atmosphere with a large walk-in shower and custom vanity cabinets.
Photo Credit: Rick Young
Photo of a mid-sized transitional master bathroom in Phoenix with shaker cabinets, grey cabinets, a shower/bathtub combo, a one-piece toilet, white tile, subway tile, beige walls, ceramic floors, a vessel sink, engineered quartz benchtops, brown floor and a shower curtain.
Photo of a mid-sized transitional master bathroom in Phoenix with shaker cabinets, grey cabinets, a shower/bathtub combo, a one-piece toilet, white tile, subway tile, beige walls, ceramic floors, a vessel sink, engineered quartz benchtops, brown floor and a shower curtain.
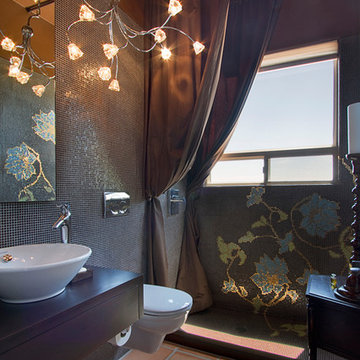
This homeowner wanted to take some risks in their guest bath and this is the result. It is a lively space with a modern feel that uses the limited space well.
Photography by Jeffrey Volker
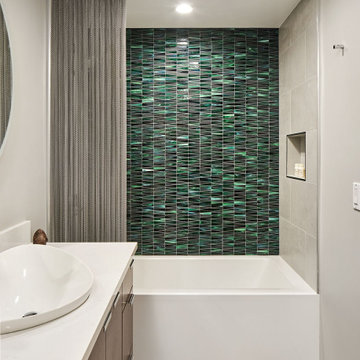
The new guest bathroom design in this condominium has a floating vanity with flat panel dark wood cabinets and stainless steel edge pulls, white quartz countertop, irregular vessel sink, a round lighted mirror, stunning glass mosaic shower tile, and a coiled wire fabric shower curtain.

The client came to us looking for a bathroom remodel for their Glen Park home. They had two seemingly opposing interests—creating a spa getaway and a child-friendly bathroom.
The space served many roles. It was the main guest restroom, mom’s get-ready and relax space, and the kids’ stomping grounds. We took all of these functional needs and incorporated them with mom’s aesthetic goals.
First, we doubled the medicine cabinets to provide ample storage space. Rounded-top, dark metal mirrors created a soft but modern appearance. Then, we paired these with a wooden floating vanity with black hardware and a simple white sink. This piece brought in a natural, spa feel and made space for the kids to store their step stool.
We enveloped the room with a simple stone floor and white subway tiles set vertically to elongate the small space.
As the centerpiece, we chose a large, sleek tub and surrounded it in an entirely unique textured stone tile. Tactile and warm, the tile created a soothing, restful environment. We added an inset for storage, plenty of black metal hooks for the kids’ accessories, and modern black metal faucets and showerheads.
Finally, we accented the space with orb sconces for a starlet illusion.
Once the design was set, we prepared site measurements and permit drawings, sourced all materials, and vetted contractors. We assisted in working with vendors and communicating between all parties.
This little space now serves as the portfolio piece of the home.
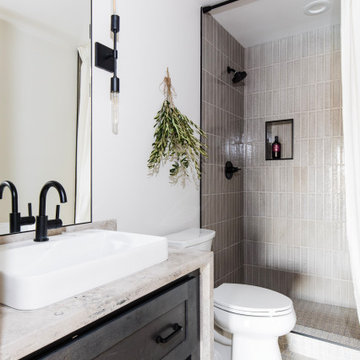
This is an example of a transitional bathroom in Phoenix with shaker cabinets, black cabinets, an alcove shower, gray tile, white walls, a vessel sink, beige floor, a shower curtain, beige benchtops, a single vanity and a built-in vanity.
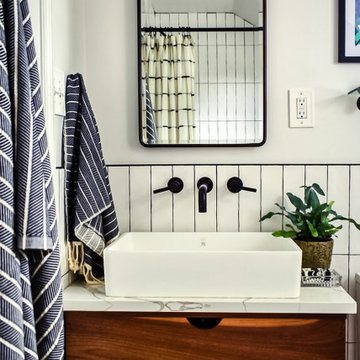
This is an example of a small industrial master bathroom in Philadelphia with flat-panel cabinets, medium wood cabinets, an alcove tub, a shower/bathtub combo, a one-piece toilet, white tile, ceramic tile, white walls, cement tiles, a vessel sink, quartzite benchtops, black floor, a shower curtain, white benchtops, a single vanity and a floating vanity.
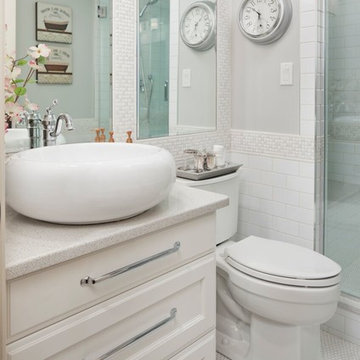
Mid-sized transitional 3/4 bathroom in Toronto with recessed-panel cabinets, white cabinets, an alcove shower, a two-piece toilet, white tile, subway tile, grey walls, ceramic floors, a vessel sink, engineered quartz benchtops, white floor and a shower curtain.
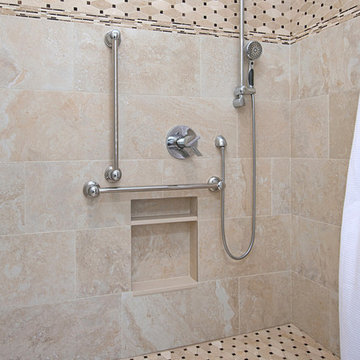
We created this beautiful accessible bathroom in Carlsbad to give our client a more functional space. We designed this unique bath, specific to the client's specifications to make it more wheel chair accessible. Features such as the roll in shower, roll up vanity and the ability to use her chair for flexibility over the fixed wall mounted seat allow her to be more independent in this bathroom. Safety was another significant factor for the room. We added support bars in all areas and with maximum flexibility to allow the client to perform all bathing functions independently, and all were positioned after carefully recreating her movements. We met the objectives of functionality and safety without compromising beauty in this aging in place bathroom. Travertine-look porcelain tile was used in a large format on the shower walls to minimize grout lines and maximize ease of maintenance. A crema marfil marble mosaic in an elongated hex pattern was used in the shower room for it’s beauty and flexibility in sloped shower. A custom cabinet was made to the height ideal for our client’s use of the sink and a protective panel placed over the pea trap.
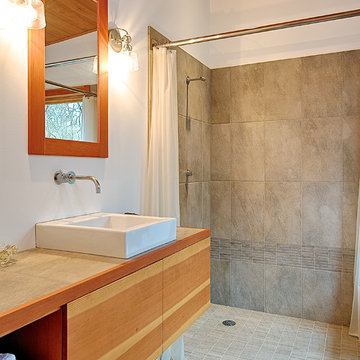
Rob Skelton, Keoni Photos
Photo of a small contemporary master bathroom in Seattle with a vessel sink, flat-panel cabinets, light wood cabinets, white walls, ceramic floors, an open shower, gray tile, ceramic tile, tile benchtops, grey floor, a shower curtain and grey benchtops.
Photo of a small contemporary master bathroom in Seattle with a vessel sink, flat-panel cabinets, light wood cabinets, white walls, ceramic floors, an open shower, gray tile, ceramic tile, tile benchtops, grey floor, a shower curtain and grey benchtops.
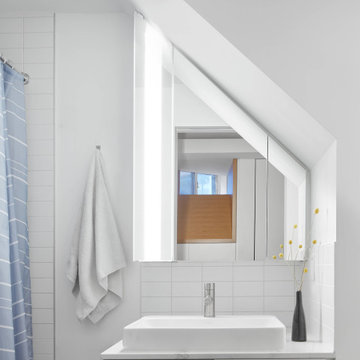
Small contemporary 3/4 bathroom in Toronto with white tile, subway tile, white walls, a vessel sink, white benchtops, a single vanity, a built-in vanity, flat-panel cabinets, white cabinets and a shower curtain.
Bathroom Design Ideas with a Vessel Sink and a Shower Curtain
6