Bathroom Design Ideas with a Vessel Sink and a Shower Seat
Refine by:
Budget
Sort by:Popular Today
101 - 120 of 1,730 photos
Item 1 of 3
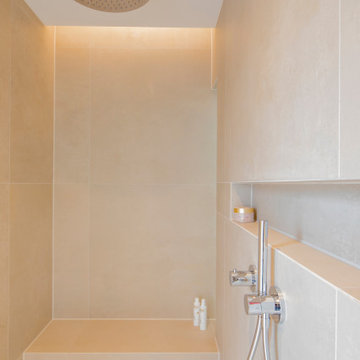
Large contemporary master bathroom in Dusseldorf with flat-panel cabinets, white cabinets, a drop-in tub, a curbless shower, a two-piece toilet, beige tile, ceramic tile, white walls, ceramic floors, a vessel sink, beige floor, an open shower, brown benchtops, a shower seat and a double vanity.
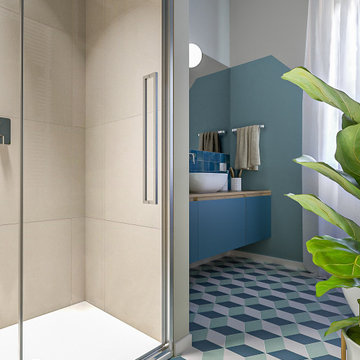
Liadesign
Photo of a mid-sized contemporary 3/4 bathroom in Milan with flat-panel cabinets, green cabinets, an alcove shower, a two-piece toilet, beige tile, porcelain tile, multi-coloured walls, cement tiles, a vessel sink, wood benchtops, multi-coloured floor, a hinged shower door, a shower seat, a single vanity and a floating vanity.
Photo of a mid-sized contemporary 3/4 bathroom in Milan with flat-panel cabinets, green cabinets, an alcove shower, a two-piece toilet, beige tile, porcelain tile, multi-coloured walls, cement tiles, a vessel sink, wood benchtops, multi-coloured floor, a hinged shower door, a shower seat, a single vanity and a floating vanity.
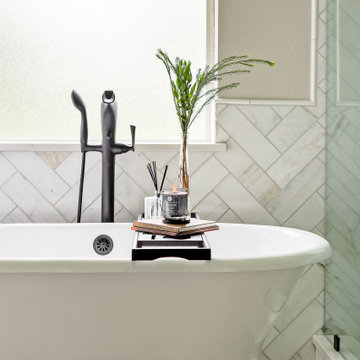
A complete renovation of this master bathroom took it from old, dated and damaged to a sophisticated and elegant spa-like retreat! Marble tile installed in a herringbone pattern set the tone for elegance. Lovely pedestal tub, copper sinks, unique lighting and plumbing fixtures add unexpected details.
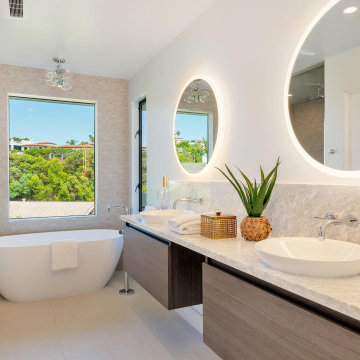
Inspiration for a large contemporary master bathroom in San Diego with flat-panel cabinets, medium wood cabinets, a freestanding tub, an alcove shower, gray tile, porcelain tile, white walls, porcelain floors, a vessel sink, marble benchtops, grey floor, a hinged shower door, grey benchtops, a shower seat, a double vanity and a floating vanity.
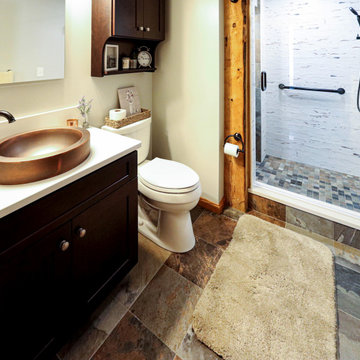
In this century home we opened up the space and moved the toilet area to create a larger tiled shower. The vanity installed is Waypoint LivingSpaces 650F Cherry Java with a toilet topper cabinet. The countertop, shower curb and shower seat is Eternia Quartz in Edmonton color. A Kohler Fairfax collection in oil rubbed bronze includes the faucet, towel bar, towel holder, toilet paper holder, and grab bars. The toilet is Kohler Cimmarron comfort height in white. In the shower, the floor and partial shower tile is 12x12 Slaty, multi-color. On the floor is Slaty 2x2 mosaic multi-color tile. And on the partial walls is 3x12 vintage subway tile.
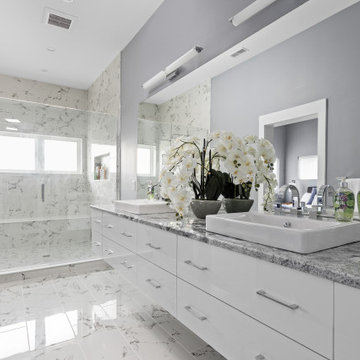
The new build has all the modern look from the front of the house until you get inside. Easy to manuever as you get it. Classy look, nice and vibrant white and black colors which goes well with the natural light from the windows.
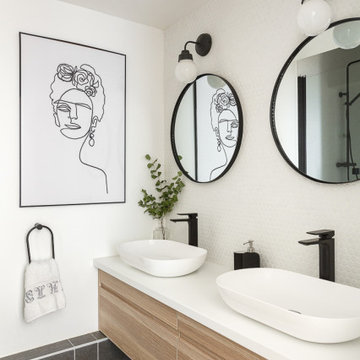
Dans cet appartement haussmannien de 100 m², nos clients souhaitaient pouvoir créer un espace pour accueillir leur deuxième enfant. Nous avons donc aménagé deux zones dans l’espace parental avec une chambre et un bureau, pour pouvoir les transformer en chambre d’enfant le moment venu.
Le salon reste épuré pour mettre en valeur les 3,40 mètres de hauteur sous plafond et ses superbes moulures. Une étagère sur mesure en chêne a été créée dans l’ancien passage d’une porte !
La cuisine Ikea devient très chic grâce à ses façades bicolores dans des tons de gris vert. Le plan de travail et la crédence en quartz apportent davantage de qualité et sa marie parfaitement avec l’ensemble en le mettant en valeur.
Pour finir, la salle de bain s’inscrit dans un style scandinave avec son meuble vasque en bois et ses teintes claires, avec des touches de noir mat qui apportent du contraste.
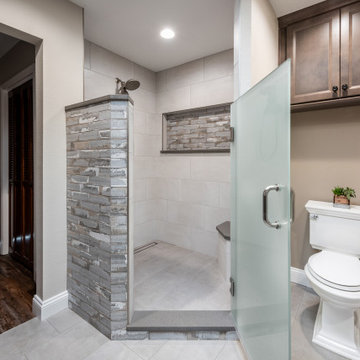
Custom Cabinetry: Homecrest, Bexley door style in Maple Anchor for the vanity, linen closet door, and cabinet over the toilet.
Hardware: Top Knobs, Devon collection Brixton Pull & Rigged Knob in the Black finish.
Shower Walls: Iron, Glacier 12x24 porcelain tile from Happy Floors.
Shower Seat: Iron, Glacier 12x24 porcelain tile from Happy Floors.
Shower Niche & Wall: Urban Bricks in Loft Gray from Soho Studio Corp.
Shower Floor: Iron, Pearl 12x24 porcelain tile from Happy Floors, with a 40" Tile Insert Linear Drain.
Shower Enclosure: Framelss glass door with a Satin Glass.
Shower Curb & Sills: Quartz from Pompeii in Sparkle Grey with an easted edge.
Flooring: Iron, Pearl 12x24 porcelain tile from Happy Floors.
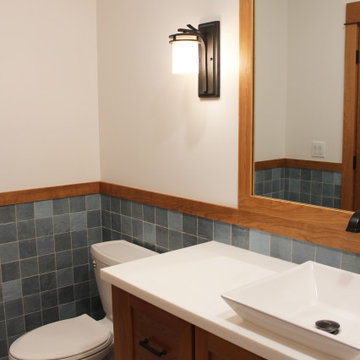
Mid-sized arts and crafts 3/4 bathroom in New York with shaker cabinets, medium wood cabinets, an alcove shower, a two-piece toilet, blue tile, ceramic tile, white walls, porcelain floors, a vessel sink, engineered quartz benchtops, grey floor, a hinged shower door, white benchtops, a shower seat, a single vanity, a freestanding vanity and recessed.
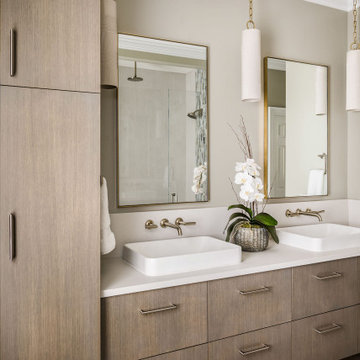
This is an example of a mid-sized transitional master bathroom in Charlotte with flat-panel cabinets, light wood cabinets, a curbless shower, porcelain tile, porcelain floors, a vessel sink, engineered quartz benchtops, a shower seat, a double vanity and a floating vanity.
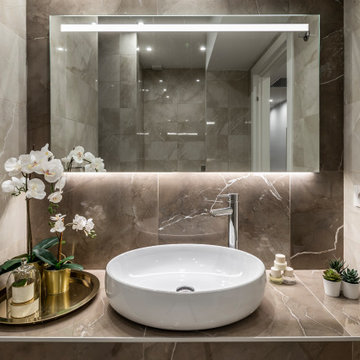
Inspiration for a modern master bathroom in Milan with an alcove tub, an alcove shower, a wall-mount toilet, beige tile, porcelain tile, beige walls, porcelain floors, a vessel sink, tile benchtops, an open shower, brown benchtops, a shower seat, a single vanity and a floating vanity.
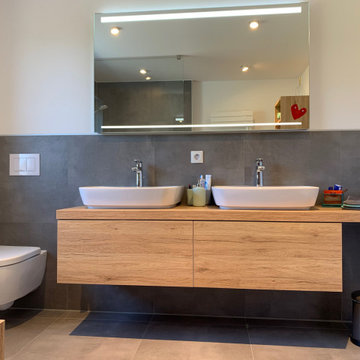
Ein in die Jahre gekommenes Badezimmer eines Einfamilienhauses musste saniert und altersgerecht umgebaut werden. Trotz eines sehr niedrigen Bodenaufbaues ist es uns gelungen nachträglich in das fast 50 Jahre alte Haus zu integrieren; sehr zur Freude unsere Auftraggeber. Die alte Badewanne musste einer Dusche weichen welche barrierefrei durchaus auch mit einem Rollator und/ oder Rollstuhl nutzbar wäre. Aus unserer Feder stammt der komplette Entwurf für das neue Bad, inklusive Fliesenspiegel, wir begleiteten die Bauherren auch bei der Handwerkersuche und bei der Vergabe, waren jederzeit für die Fragen der Kunden und auch der Handwerker erreichbar und bei Bedarf auch vor Ort wenn es erforderlich war. Zudem haben wir die Badmöbel entworfen und die Materialien und Armaturen für die Bauherren ausgesucht.
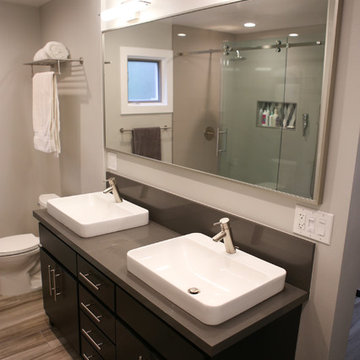
Photo of a mid-sized contemporary 3/4 bathroom in Los Angeles with flat-panel cabinets, dark wood cabinets, an alcove shower, a two-piece toilet, grey walls, vinyl floors, a vessel sink, engineered quartz benchtops, multi-coloured floor, a sliding shower screen, grey benchtops, a niche, a shower seat, a double vanity and a built-in vanity.
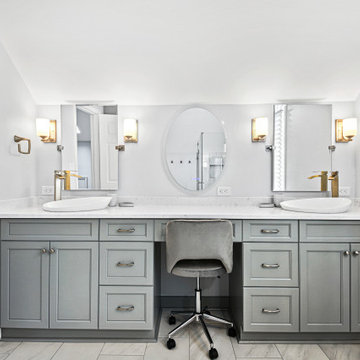
Carolina Maholik from Reico Kitchen & Bath in Chantilly, VA, collaborated with Thomas Amooson and Patrick Dennis to design a transitional bathroom remodel featuring Ultracraft Cabinetry.
The bathroom cabinets are the Daytona door style in an Urban Grey painted finish.
The clients expressed how it was a dream to work with Carolina saying, “she has an exceptional eye for design and helped us through completing three bathroom projects. Not only is Carolina great with design but she also addresses any problems that arise. She clearly puts the customer first.”
“The clients were wonderful to work with,” said Carolina. “They both have great design instincts and wanted each room to have a clear design while still matching the character of their home. I truly loved working with them for each bathroom and think each space came together beautifully on their own as well as a cohesive home.”
Photo’s courtesy of BTW Images.
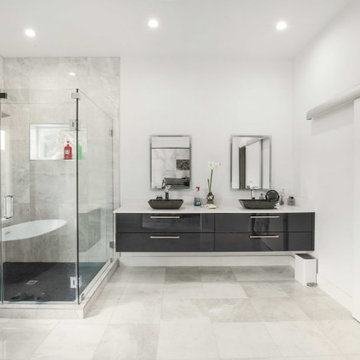
Black and White Modern Bathroom designed By Darash
Design ideas for a mid-sized modern master bathroom in Austin with flat-panel cabinets, black cabinets, cement tiles, white floor, a drop-in tub, a shower/bathtub combo, white tile, black walls, a vessel sink, laminate benchtops, a hinged shower door, white benchtops, a shower seat, a double vanity and a floating vanity.
Design ideas for a mid-sized modern master bathroom in Austin with flat-panel cabinets, black cabinets, cement tiles, white floor, a drop-in tub, a shower/bathtub combo, white tile, black walls, a vessel sink, laminate benchtops, a hinged shower door, white benchtops, a shower seat, a double vanity and a floating vanity.
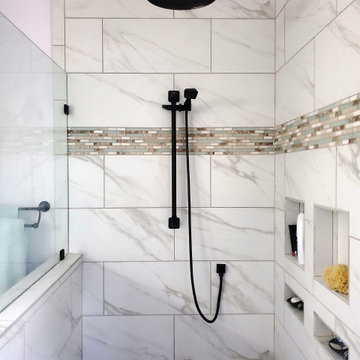
This is an example of a mid-sized modern master bathroom in Wilmington with raised-panel cabinets, grey cabinets, an alcove shower, a one-piece toilet, porcelain tile, purple walls, ceramic floors, a vessel sink, granite benchtops, an open shower, grey benchtops, a shower seat and a double vanity.
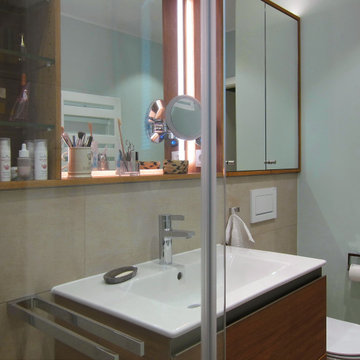
Der Schrank unter dem Waschbecken wurde vom Schreiner auf Maß angefertigt. Im oberen Auszug des Waschtischunterschranks ist eine Steckdose eingebaut, so ist der Föhn stets eingesteckt und einsatzbereit. Die Oberflächen der Möbel aus geölter Eiche wirken warm und wohnlich.
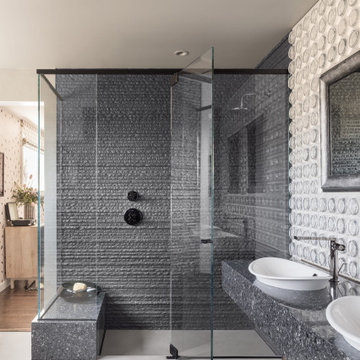
Inspiration for a large contemporary bathroom in San Francisco with grey cabinets, a one-piece toilet, gray tile, blue walls, a vessel sink, engineered quartz benchtops, grey floor, grey benchtops, a shower seat, a double vanity, a floating vanity and wallpaper.
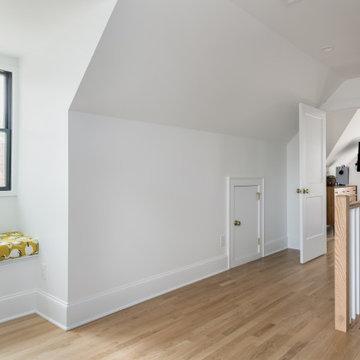
Photo of a large contemporary master bathroom in Atlanta with flat-panel cabinets, light wood cabinets, a freestanding tub, an open shower, a wall-mount toilet, black tile, travertine, white walls, marble floors, a vessel sink, marble benchtops, grey floor, a hinged shower door, white benchtops, a shower seat, a double vanity and a floating vanity.
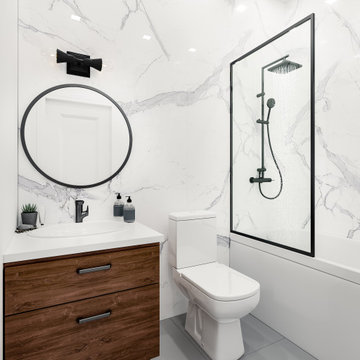
The bathroom is one of the most commonly used rooms in your home and demands special attention when it comes to a remodel.
Wanna know how your dream bathroom would look like in real life? Well, that's not a problem at all!
✅ Talk to us today if you're looking to quote.
Bathroom Design Ideas with a Vessel Sink and a Shower Seat
6