Bathroom Design Ideas with Blue Tile and a Vessel Sink
Refine by:
Budget
Sort by:Popular Today
1 - 20 of 2,614 photos
Item 1 of 3

Inspiration for a small contemporary bathroom in Sydney with flat-panel cabinets, brown cabinets, a wall-mount toilet, blue tile, ceramic tile, blue walls, ceramic floors, a vessel sink, engineered quartz benchtops, grey floor, grey benchtops, a single vanity and a floating vanity.

Rénovation d'un triplex de 70m² dans un Hôtel Particulier situé dans le Marais.
Le premier enjeu de ce projet était de retravailler et redéfinir l'usage de chacun des espaces de l'appartement. Le jeune couple souhaitait également pouvoir recevoir du monde tout en permettant à chacun de rester indépendant et garder son intimité.
Ainsi, chaque étage de ce triplex offre un grand volume dans lequel vient s'insérer un usage :
Au premier étage, l'espace nuit, avec chambre et salle d'eau attenante.
Au rez-de-chaussée, l'ancien séjour/cuisine devient une cuisine à part entière
En cours anglaise, l'ancienne chambre devient un salon avec une salle de bain attenante qui permet ainsi de recevoir aisément du monde.
Les volumes de cet appartement sont baignés d'une belle lumière naturelle qui a permis d'affirmer une palette de couleurs variée dans l'ensemble des pièces de vie.
Les couleurs intenses gagnent en profondeur en se confrontant à des matières plus nuancées comme le marbre qui confèrent une certaine sobriété aux espaces. Dans un jeu de variations permanentes, le clair-obscur révèle les contrastes de couleurs et de formes et confère à cet appartement une atmosphère à la fois douce et élégante.
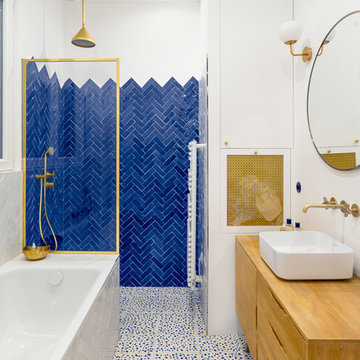
Thomas Leclerc
Design ideas for a mid-sized scandinavian master bathroom in Paris with light wood cabinets, blue tile, white walls, a vessel sink, wood benchtops, multi-coloured floor, an open shower, an undermount tub, a curbless shower, terra-cotta tile, terrazzo floors, brown benchtops and flat-panel cabinets.
Design ideas for a mid-sized scandinavian master bathroom in Paris with light wood cabinets, blue tile, white walls, a vessel sink, wood benchtops, multi-coloured floor, an open shower, an undermount tub, a curbless shower, terra-cotta tile, terrazzo floors, brown benchtops and flat-panel cabinets.

This is an example of a transitional master bathroom in Los Angeles with recessed-panel cabinets, brown cabinets, blue tile, subway tile, white walls, a vessel sink, beige floor, multi-coloured benchtops, a double vanity, a built-in vanity, vaulted and wood.
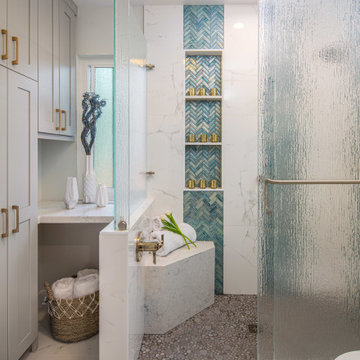
Large transitional master wet room bathroom in San Diego with dark wood cabinets, a one-piece toilet, blue tile, white walls, a vessel sink, engineered quartz benchtops, green floor, a hinged shower door, white benchtops and shaker cabinets.
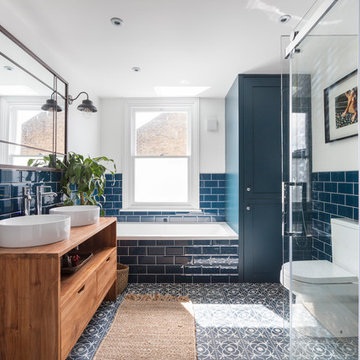
Nathalie Priem
Design ideas for a mid-sized transitional kids bathroom in London with flat-panel cabinets, medium wood cabinets, a drop-in tub, a corner shower, a two-piece toilet, blue tile, subway tile, white walls, cement tiles, a vessel sink, wood benchtops, multi-coloured floor and brown benchtops.
Design ideas for a mid-sized transitional kids bathroom in London with flat-panel cabinets, medium wood cabinets, a drop-in tub, a corner shower, a two-piece toilet, blue tile, subway tile, white walls, cement tiles, a vessel sink, wood benchtops, multi-coloured floor and brown benchtops.
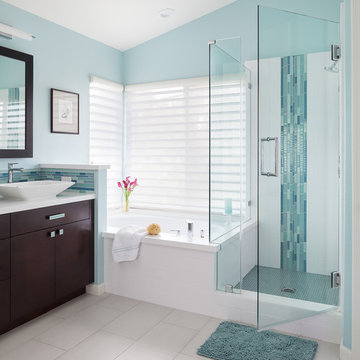
Linear glass tiles in calming shades of blue and crisp white field tiles set vertically visually draw the eye up and heighten the space, while a new frameless glass shower door helps create an airy and open feeling.
Sources:
Wall Paint - Sherwin-Williams, Tide Water @ 120%
Faucet - Hans Grohe
Tub Deck Set - Hans Grohe
Sink - Kohler
Ceramic Field Tile - Lanka Tile
Glass Accent Tile - G&G Tile
Shower Floor/Niche Tile - AKDO
Floor Tile - Emser
Countertops, shower & tub deck, niche and pony wall cap - Caesarstone
Bathroom Scone - George Kovacs
Cabinet Hardware - Atlas
Medicine Cabinet - Restoration Hardware
Photographer - Robert Morning Photography
---
Project designed by Pasadena interior design studio Soul Interiors Design. They serve Pasadena, San Marino, La Cañada Flintridge, Sierra Madre, Altadena, and surrounding areas.
---
For more about Soul Interiors Design, click here: https://www.soulinteriorsdesign.com/

This client wanted a spa like retreat, mission accomplished.
Small contemporary master bathroom in Charlotte with medium wood cabinets, a freestanding tub, an open shower, a bidet, blue tile, white walls, ceramic floors, a vessel sink, engineered quartz benchtops, grey floor, an open shower, white benchtops, a niche, a double vanity, a freestanding vanity and vaulted.
Small contemporary master bathroom in Charlotte with medium wood cabinets, a freestanding tub, an open shower, a bidet, blue tile, white walls, ceramic floors, a vessel sink, engineered quartz benchtops, grey floor, an open shower, white benchtops, a niche, a double vanity, a freestanding vanity and vaulted.

This is an example of a transitional bathroom in London with flat-panel cabinets, blue cabinets, a corner shower, blue tile, beige walls, a vessel sink, beige floor, a sliding shower screen, white benchtops, a double vanity and a freestanding vanity.
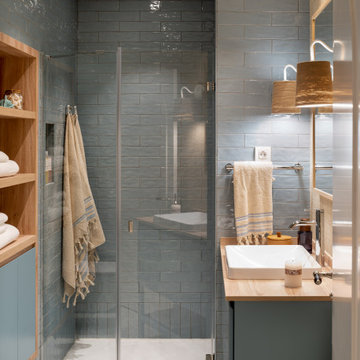
Reforma integral Sube Interiorismo www.subeinteriorismo.com
Fotografía Biderbost Photo
Photo of a mid-sized scandinavian master bathroom in Bilbao with white cabinets, a curbless shower, a wall-mount toilet, blue tile, ceramic tile, ceramic floors, a vessel sink, laminate benchtops, a hinged shower door, brown benchtops, a niche, a single vanity, a built-in vanity, blue walls, beige floor and flat-panel cabinets.
Photo of a mid-sized scandinavian master bathroom in Bilbao with white cabinets, a curbless shower, a wall-mount toilet, blue tile, ceramic tile, ceramic floors, a vessel sink, laminate benchtops, a hinged shower door, brown benchtops, a niche, a single vanity, a built-in vanity, blue walls, beige floor and flat-panel cabinets.
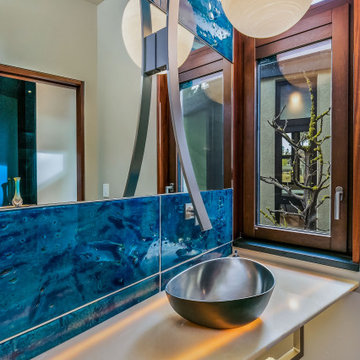
Photo of a mid-sized contemporary 3/4 bathroom in Other with blue tile, white walls, a vessel sink, blue floor, beige benchtops and a built-in vanity.
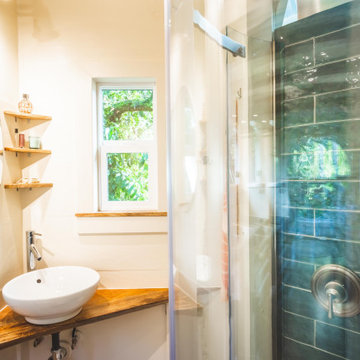
This tiny home has a very unique and spacious bathroom. This tiny home has utilized space-saving design and put the bathroom vanity in the corner of the bathroom. Natural light in addition to track lighting makes this vanity perfect for getting ready in the morning. Triangle corner shelves give an added space for personal items to keep from cluttering the wood counter.
This contemporary, costal Tiny Home features a bathroom with a shower built out over the tongue of the trailer it sits on saving space and creating space in the bathroom. This shower has it's own clear roofing giving the shower a skylight. This allows tons of light to shine in on the beautiful blue tiles that shape this corner shower. Stainless steel planters hold ferns giving the shower an outdoor feel. With sunlight, plants, and a rain shower head above the shower, it is just like an outdoor shower only with more convenience and privacy. The curved glass shower door gives the whole tiny home bathroom a bigger feel while letting light shine through to the rest of the bathroom. The blue tile shower has niches; built-in shower shelves to save space making your shower experience even better. The frosted glass pocket door also allows light to shine through.
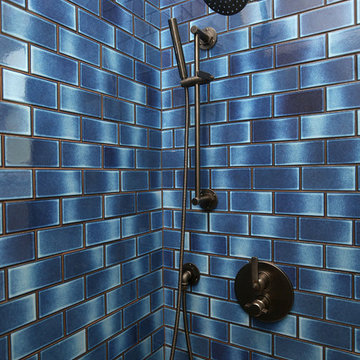
Continental Subway tile in royal blue from DalTile makes a big statement in this main floor bathroom. Oil rubbed bronze shower fixtures carry the industrial look into the shower.
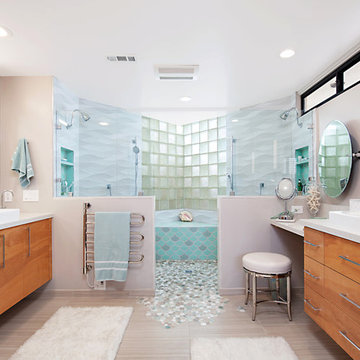
Feast your eyes on this stunning master bathroom remodel in Encinitas. Project was completely customized to homeowner's specifications. His and Hers floating beech wood vanities with quartz counters, include a drop down make up vanity on Her side. Custom recessed solid maple medicine cabinets behind each mirror. Both vanities feature large rimmed vessel sinks and polished chrome faucets. The spacious 2 person shower showcases a custom pebble mosaic puddle at the entrance, 3D wave tile walls and hand painted Moroccan fish scale tile accenting the bench and oversized shampoo niches. Each end of the shower is outfitted with it's own set of shower head and valve, as well as a hand shower with slide bar. Also of note are polished chrome towel warmer and radiant under floor heating system.
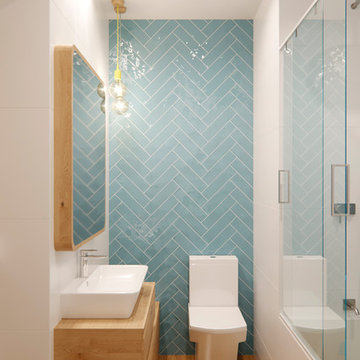
Photo of a small scandinavian 3/4 bathroom in Barcelona with light wood cabinets, blue tile, ceramic tile, white walls, wood benchtops, a sliding shower screen, flat-panel cabinets, an alcove tub, a shower/bathtub combo, a one-piece toilet, medium hardwood floors, a vessel sink, beige floor and beige benchtops.
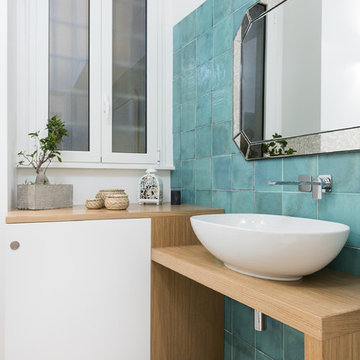
Paolo Fusco
Photo of a mid-sized contemporary 3/4 bathroom in Rome with flat-panel cabinets, light wood cabinets, a bidet, blue walls, a vessel sink, wood benchtops, grey floor, blue tile and beige benchtops.
Photo of a mid-sized contemporary 3/4 bathroom in Rome with flat-panel cabinets, light wood cabinets, a bidet, blue walls, a vessel sink, wood benchtops, grey floor, blue tile and beige benchtops.
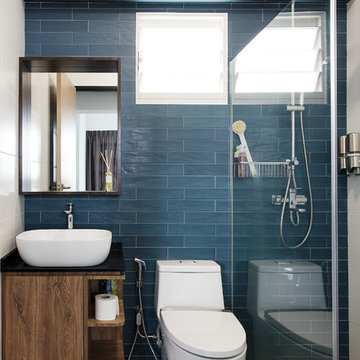
Inspiration for a contemporary 3/4 bathroom in Singapore with flat-panel cabinets, medium wood cabinets, a corner shower, a one-piece toilet, blue tile, subway tile, white walls, a vessel sink, grey floor and an open shower.
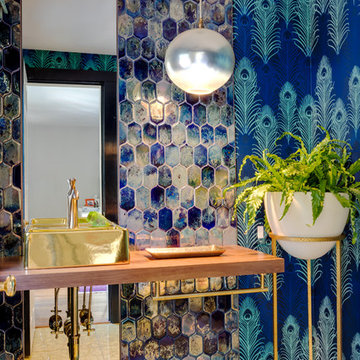
Greg Premru Photography
Design ideas for a large eclectic bathroom in Boston with blue tile, blue walls, a vessel sink, wood benchtops and brown benchtops.
Design ideas for a large eclectic bathroom in Boston with blue tile, blue walls, a vessel sink, wood benchtops and brown benchtops.
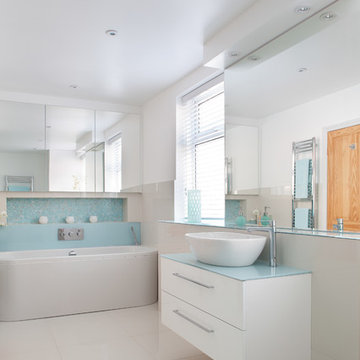
Paul Craig - www.pcraig.co.uk
Photo of a mid-sized contemporary bathroom in Other with a vessel sink, glass benchtops, a freestanding tub, a wall-mount toilet, white tile, blue tile, porcelain floors, flat-panel cabinets, white cabinets, white walls and blue benchtops.
Photo of a mid-sized contemporary bathroom in Other with a vessel sink, glass benchtops, a freestanding tub, a wall-mount toilet, white tile, blue tile, porcelain floors, flat-panel cabinets, white cabinets, white walls and blue benchtops.
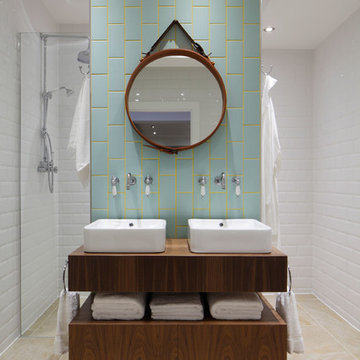
James Balston
Photo of a mid-sized industrial bathroom in London with blue tile, a vessel sink, wood benchtops, a corner shower, subway tile, white walls and brown benchtops.
Photo of a mid-sized industrial bathroom in London with blue tile, a vessel sink, wood benchtops, a corner shower, subway tile, white walls and brown benchtops.
Bathroom Design Ideas with Blue Tile and a Vessel Sink
1