Bathroom Design Ideas with a Vessel Sink and Exposed Beam
Refine by:
Budget
Sort by:Popular Today
221 - 240 of 375 photos
Item 1 of 3
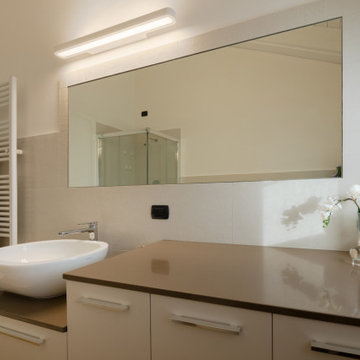
Il bagno è semplice con tonalità chiare. Il top del mobile è in quarzo, mentre i mobili, fatti su misura da un falegname, sono in legno laccati. Accanto alla doccia è stato realizzato un mobile con all'interno la lettiera del gatto, così da nasconderla alla vista.
Foto di Simone Marulli
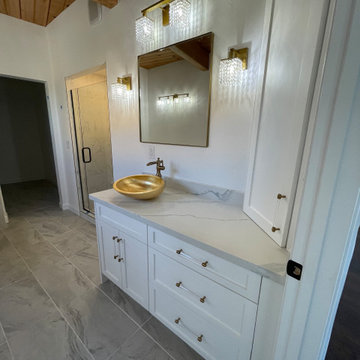
This is an example of a mid-sized eclectic master bathroom in Phoenix with shaker cabinets, white cabinets, a claw-foot tub, an alcove shower, a two-piece toilet, black and white tile, porcelain tile, white walls, porcelain floors, a vessel sink, engineered quartz benchtops, grey floor, a hinged shower door, white benchtops, a niche, a single vanity, a built-in vanity, exposed beam and decorative wall panelling.
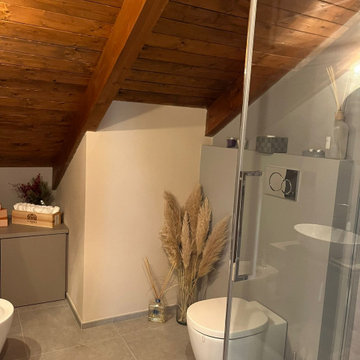
Small modern 3/4 bathroom in Turin with open cabinets, a corner shower, a two-piece toilet, gray tile, porcelain tile, grey walls, porcelain floors, a vessel sink, grey floor, a hinged shower door, a single vanity, a freestanding vanity and exposed beam.

This Paradise Model ATU is extra tall and grand! As you would in you have a couch for lounging, a 6 drawer dresser for clothing, and a seating area and closet that mirrors the kitchen. Quartz countertops waterfall over the side of the cabinets encasing them in stone. The custom kitchen cabinetry is sealed in a clear coat keeping the wood tone light. Black hardware accents with contrast to the light wood. A main-floor bedroom- no crawling in and out of bed. The wallpaper was an owner request; what do you think of their choice?
The bathroom has natural edge Hawaiian mango wood slabs spanning the length of the bump-out: the vanity countertop and the shelf beneath. The entire bump-out-side wall is tiled floor to ceiling with a diamond print pattern. The shower follows the high contrast trend with one white wall and one black wall in matching square pearl finish. The warmth of the terra cotta floor adds earthy warmth that gives life to the wood. 3 wall lights hang down illuminating the vanity, though durning the day, you likely wont need it with the natural light shining in from two perfect angled long windows.
This Paradise model was way customized. The biggest alterations were to remove the loft altogether and have one consistent roofline throughout. We were able to make the kitchen windows a bit taller because there was no loft we had to stay below over the kitchen. This ATU was perfect for an extra tall person. After editing out a loft, we had these big interior walls to work with and although we always have the high-up octagon windows on the interior walls to keep thing light and the flow coming through, we took it a step (or should I say foot) further and made the french pocket doors extra tall. This also made the shower wall tile and shower head extra tall. We added another ceiling fan above the kitchen and when all of those awning windows are opened up, all the hot air goes right up and out.
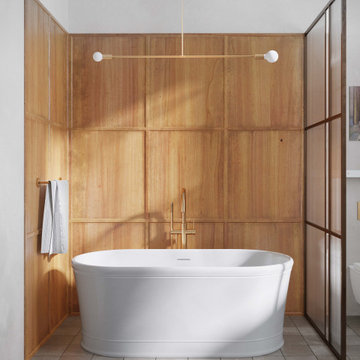
Step into an elevated realm of living, offered by this loft-style bathroom in a Chelsea apartment, elegantly crafted by Arsight, NYC. It displays luxurious cement tilework, accentuated by exquisite bathroom millwork and a sleek, wall-mounted faucet. The high-end tub, framed by fluted glass, serves as the centerpiece, exuding an air of Scandinavian simplicity. This space is a true oasis of luxury amidst New York's vibrant scene.
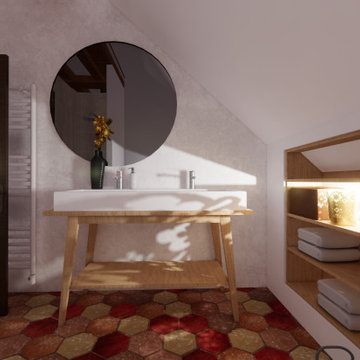
Salle de bain simple et épurée. Création d'une niche pour faciliter le rangement.
Design ideas for a small eclectic bathroom in Dijon with light wood cabinets, a corner shower, a wall-mount toilet, beige tile, white walls, a vessel sink, multi-coloured floor, a hinged shower door, white benchtops, a double vanity and exposed beam.
Design ideas for a small eclectic bathroom in Dijon with light wood cabinets, a corner shower, a wall-mount toilet, beige tile, white walls, a vessel sink, multi-coloured floor, a hinged shower door, white benchtops, a double vanity and exposed beam.
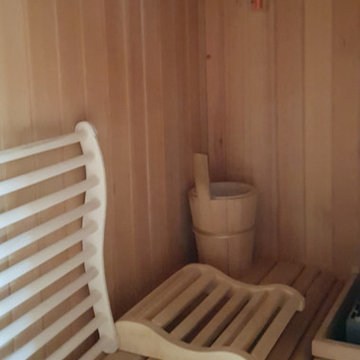
La sauna classica, che rispetta i canoni della tradizione nordica, rivive in tutta l'autenticità della cultura finlandese: il colore marrone chiaro e la presenza di nodi a vista rendono infatti immediatamente distinguibile questo tipo di legno, proveniente dalle migliori selezioni delle piantagioni Svedesi e Finlandesi. L’utilizzo responsabile e la gestione ecosostenibile delle foreste permettono di operare, lungo tutto il ciclo di lavorazione, nel pieno rispetto della natura. Un’atmosfera calda e accogliente che viene proposta all'interno di questa sauna
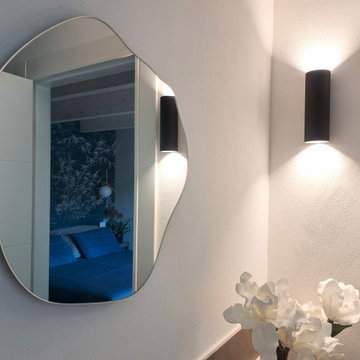
Il bagno padronale è dedicato alla proprietaria che desiderava una vasca elegante e una comoda doccia, senza rinunciare ad un ampio mobile bagno.
Inspiration for a mid-sized contemporary master bathroom in Other with dark wood cabinets, a freestanding tub, an alcove shower, a two-piece toilet, brown tile, porcelain tile, white walls, porcelain floors, a vessel sink, wood benchtops, brown floor, a hinged shower door, a single vanity, a floating vanity and exposed beam.
Inspiration for a mid-sized contemporary master bathroom in Other with dark wood cabinets, a freestanding tub, an alcove shower, a two-piece toilet, brown tile, porcelain tile, white walls, porcelain floors, a vessel sink, wood benchtops, brown floor, a hinged shower door, a single vanity, a floating vanity and exposed beam.
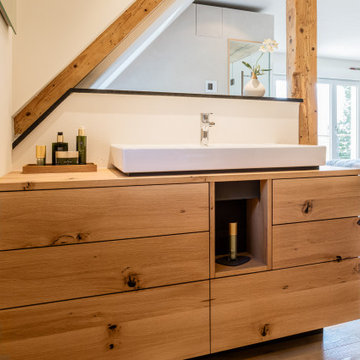
Badmöbel mit Massanzug in Asteiche
Waschtisch massgefertigt mit maximaler Stauraumnutzung. Individueller gehts nimmer... ;-). Bei diesem Waschtisch in Asteiche wurde jeder Quadratzentimeter optimal genutzt. Der Platz um den Siphon wurde so präzise ausgeführt, dass sogar das Dekofach so konzipiert ist, dass es als Revision dient. Sämtliche Schubladen sind in der Tiefe voll nutzbar und per TipOn-Öffnung zu bedienen. Die Oberfläche wurde mit einem Speziallack in fast unsichtbarer Beschichtung ausgeführt - Naturhaptik pur!
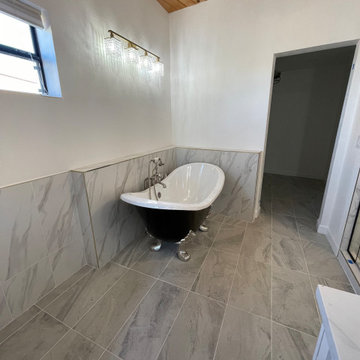
Inspiration for a mid-sized eclectic master bathroom in Phoenix with shaker cabinets, white cabinets, a claw-foot tub, an alcove shower, a two-piece toilet, black and white tile, porcelain tile, white walls, porcelain floors, a vessel sink, engineered quartz benchtops, grey floor, a hinged shower door, white benchtops, a niche, a single vanity, a built-in vanity, exposed beam and decorative wall panelling.
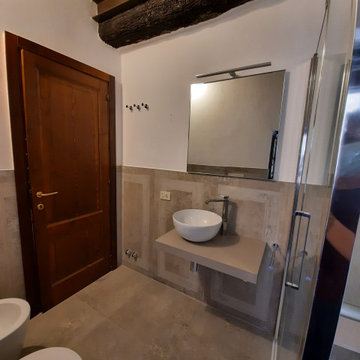
Photo of a mid-sized 3/4 bathroom in Other with a curbless shower, a wall-mount toilet, porcelain tile, white walls, porcelain floors, a vessel sink, grey floor, a hinged shower door, grey benchtops, a shower seat, a single vanity and exposed beam.
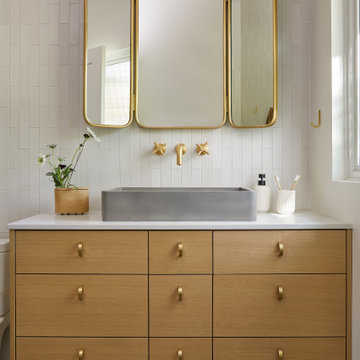
What started as a kitchen and two-bathroom remodel evolved into a full home renovation plus conversion of the downstairs unfinished basement into a permitted first story addition, complete with family room, guest suite, mudroom, and a new front entrance. We married the midcentury modern architecture with vintage, eclectic details and thoughtful materials.
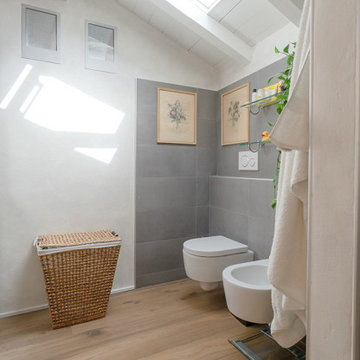
Il bagno principale è un volume neutro e dai toni rilassati. Il pavimento in legno è in continuità con il resto della casa e dona un tocco rustico in contrasto con l'arredo e i materiali
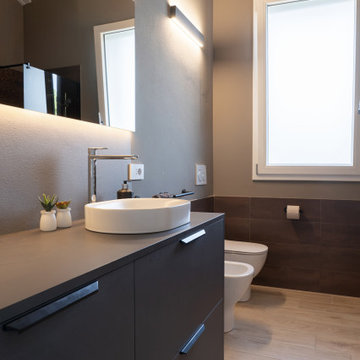
Inspiration for a mid-sized contemporary 3/4 bathroom in Bologna with flat-panel cabinets, brown cabinets, a curbless shower, a two-piece toilet, brown tile, porcelain tile, beige walls, porcelain floors, a vessel sink, laminate benchtops, beige floor, an open shower, brown benchtops, a single vanity, a built-in vanity and exposed beam.
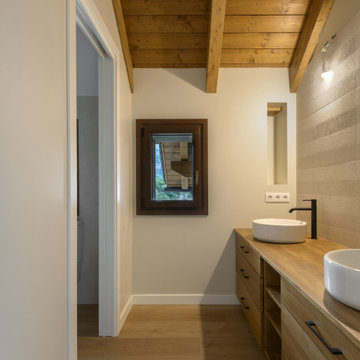
Photo of a large country master bathroom in Other with furniture-like cabinets, light wood cabinets, beige tile, beige walls, light hardwood floors, a vessel sink, wood benchtops, brown floor, brown benchtops, an enclosed toilet, a double vanity, a floating vanity and exposed beam.
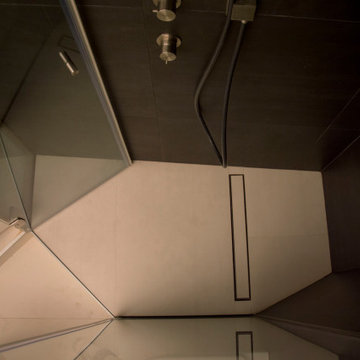
Questo bagno è stato realizzato su disegno dell'arch. Pier Paolo Balbo di Vinadio e su esecutivi e direzione dei lavori di OPA Architetti. La presenza di tanti dettagli costruttivi, realizzati artigianalmente in opera, lo rendono esclusivo nel disegno e nelle finiture. In questa foto il piatto doccia, con un disegno irregolare, integrato alla geometria complessiva del bagno.
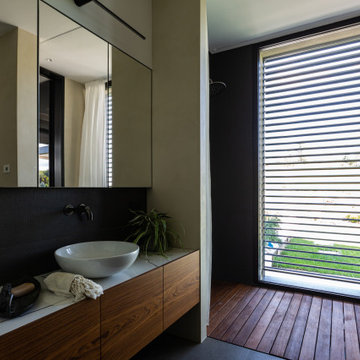
Design ideas for a mid-sized contemporary 3/4 bathroom in Bologna with beaded inset cabinets, beige cabinets, an open shower, a two-piece toilet, black tile, porcelain tile, beige walls, porcelain floors, a vessel sink, marble benchtops, beige floor, an open shower, white benchtops, a single vanity, a floating vanity and exposed beam.
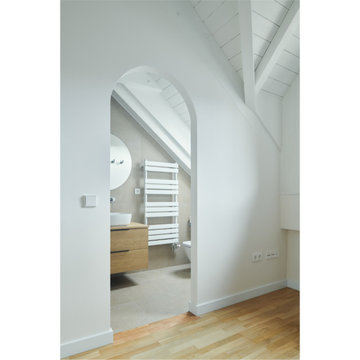
Baño reformado de la suite
Inspiration for a small contemporary bathroom in Other with furniture-like cabinets, white cabinets, beige tile, ceramic tile, ceramic floors, a vessel sink, wood benchtops, beige floor, an enclosed toilet, a single vanity and exposed beam.
Inspiration for a small contemporary bathroom in Other with furniture-like cabinets, white cabinets, beige tile, ceramic tile, ceramic floors, a vessel sink, wood benchtops, beige floor, an enclosed toilet, a single vanity and exposed beam.
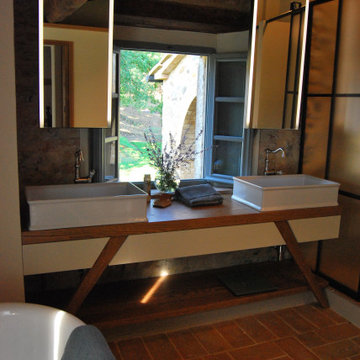
Realizzazione di una sala bagno adiacente alla camera padronale. La richiesta del committente è di avere il doppio servizio LUI, LEI. Inseriamo una grande doccia fra i due servizi sfruttando la nicchia con mattoni che era il vecchio passaggi porta. Nel sotto finestra realizziamo il mobile a taglio frattino con nascosti gli impianti elettrici di servizio. Un'armadio porta biancheria con anta in legno richiama le due ante scorrevoli della piccola cabina armadi. La vasca stile retrò completa l'atmosfera di questa importante sala. Abbiamo gestito le luci con tre piccoli lampadari in ceramica bianca disposti in linea, con l'aggiunta di tre punti luce con supporti in cotto montati sulle travi e nascosti, inoltre le due specchiere hanno un taglio verticale di luce LED. I sanitari mantengono un gusto classico con le vaschette dell'acqua in ceramica. A terra pianelle di cotto realizzate a mano nel Borgo. Mentre di taglio industial sono le chiusure in metallo.
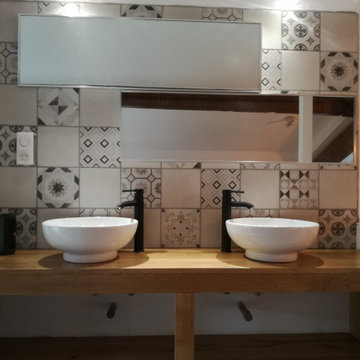
Un meuble vasque fait sur mesure
Design ideas for a mid-sized contemporary master bathroom in Lyon with a claw-foot tub, a curbless shower, black and white tile, white walls, terra-cotta floors, a vessel sink, multi-coloured floor, a double vanity and exposed beam.
Design ideas for a mid-sized contemporary master bathroom in Lyon with a claw-foot tub, a curbless shower, black and white tile, white walls, terra-cotta floors, a vessel sink, multi-coloured floor, a double vanity and exposed beam.
Bathroom Design Ideas with a Vessel Sink and Exposed Beam
12