Bathroom Design Ideas with a Vessel Sink and Pink Benchtops
Refine by:
Budget
Sort by:Popular Today
21 - 40 of 58 photos
Item 1 of 3
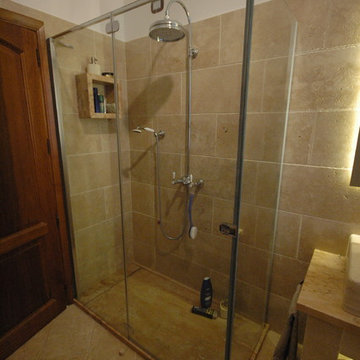
Inspiration for a mid-sized mediterranean 3/4 bathroom in Other with open cabinets, a corner shower, a two-piece toilet, beige tile, travertine, travertine floors, a vessel sink, marble benchtops, beige floor, a hinged shower door and pink benchtops.
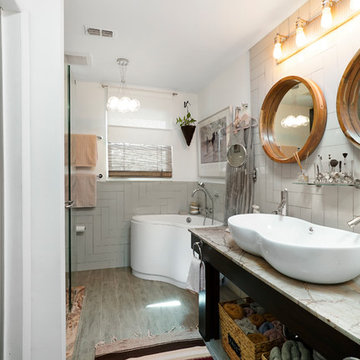
Inspiration for a bathroom in Jacksonville with brown cabinets, a corner tub, a corner shower, a one-piece toilet, gray tile, ceramic tile, white walls, porcelain floors, a vessel sink, granite benchtops, grey floor, a hinged shower door and pink benchtops.
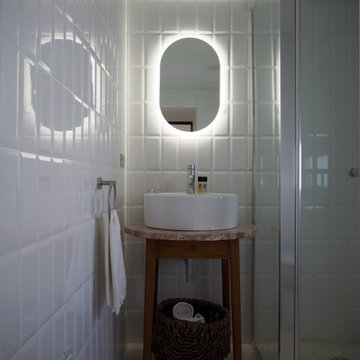
Nei bagni dei mobiletti restaurati dal falegname di fiducia e trasformati in mobile bagno e un rivestimento di mattonelle bianche montate in verticale per slanciare gli ambienti.
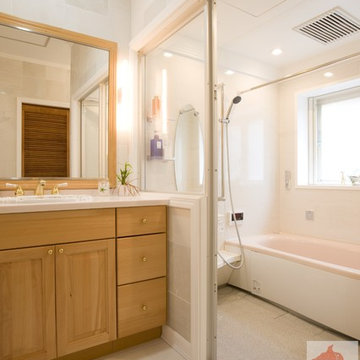
大きな吹抜けのある輸入住宅
This is an example of a large traditional bathroom in Tokyo Suburbs with recessed-panel cabinets, medium wood cabinets, white tile, porcelain tile, white walls, porcelain floors, a vessel sink, solid surface benchtops, white floor and pink benchtops.
This is an example of a large traditional bathroom in Tokyo Suburbs with recessed-panel cabinets, medium wood cabinets, white tile, porcelain tile, white walls, porcelain floors, a vessel sink, solid surface benchtops, white floor and pink benchtops.
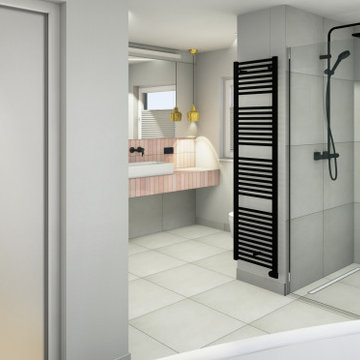
So soll das zukünftige Badezimmer im Obergeschoss aussehen. Auf 15 qm entsteht hier ein kleine Wohlfühloase.
Photo of a mid-sized contemporary bathroom in Hamburg with a freestanding tub, a wall-mount toilet, gray tile, stone tile, grey walls, cement tiles, a vessel sink, tile benchtops, grey floor, an open shower, pink benchtops and a single vanity.
Photo of a mid-sized contemporary bathroom in Hamburg with a freestanding tub, a wall-mount toilet, gray tile, stone tile, grey walls, cement tiles, a vessel sink, tile benchtops, grey floor, an open shower, pink benchtops and a single vanity.
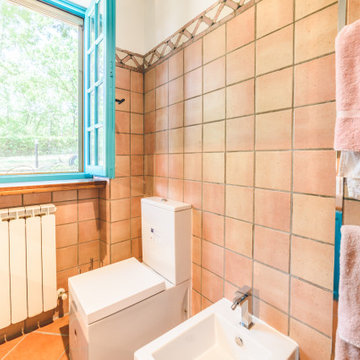
Villa Bog è lo spazio ideale dove potere trascorrere un periodo di relax in mezzo alla natura senza rinunciare alle comodità di tutti i giorni.
A 5km da Città della Pieve, 20km dal Lago Trasimeno, 30km da Perugia e Chianciano Terme, 45km da Assisi e Todi è un punto di partenza ideale dove soggiornare per chi vuole visitare l'Umbria e i suoi incantevoli borghi senza dovere per forza rinunciare alla comodità e fascino di una villa totalmente ristrutturata situata all'interno di un residence.
La villa è stata ristrutturata recentissimamente dai proprietari, l'architetto Vitelli Mariaester che si è occupato degli arredamenti e un laureato in ingegneria elettronica Crova Emmanuel che ha curato l'aspetto domotico e l'illuminazione della proprietà.
Suddivisa su due livelli, al piano terra si trova un ampio soggiorno con camino che contraddistingue la zona living e si affaccia alla zona pranzo con cucina open-space a vista e uno sbocco diretto alla zona est della proprietà, tramite una terrazza che circonda l'intero fabbricato, la quale conduce alla zona barbecue dove si possono trovare un forno a legna e un braciere attrezzati.
Completano il piano terra due camere da letto matrimoniali e un bagno con box doccia oltre ad una generosa dispensa posizionata in un disimpegno antistante camere e bagno.
Al primo livello, raggiungibile grazie ad una rampa di scale dalla zona living del soggiorno situato al piano terra, si possono trovare due ampie camere matrimoniali e un altro bagno di servizio completo con box doccia la cui peculiarità è rappresentata dal fatto che questo vano sia stato ricavato sfruttando la struttura pre-esistente senza stravolgere l'urbanistica dell'immobile (tanto che la finestra è stata mantenuta all'interno del box doccia).
La proprietà è circondata da 900mq di giardino dotato di irrigazione automatizzata.
L'illuminazione è sicuramente il punto forte della proprietà: si tratta di un sistema domotico full LED basato su protocollo ZigBee che permette di comandare il tutto da un'unità centrale (si trarra di un iPad) posizionata all'ingresso del soggiorno e trasportabile in giro per la superficie dell'immobile e del giardino. Questa unità può ovviamente essere utilizzata anche per altri scopi quali la navigazione internet, o la condivisione tramite protocollo cast/DLNA alle TV presenti nell'immobile (una di loro si trova all'interno di uno schienale del divano del soggiorno al piano terra e compare grazie alla pressione di un tasto sul telecomando).
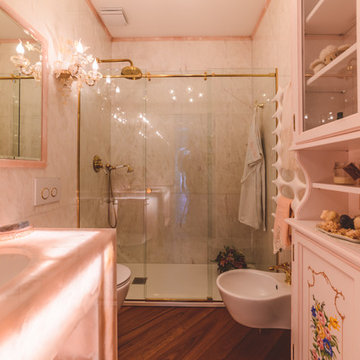
Mid-sized traditional master bathroom in Other with open cabinets, a curbless shower, a wall-mount toilet, marble, pink walls, dark hardwood floors, a vessel sink, onyx benchtops, brown floor, a sliding shower screen and pink benchtops.
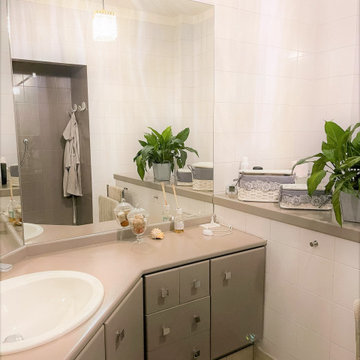
Per rinnovare questo bagno dall'aspetto datato si è optato di rivestire i piani d'appoggio e il mobile contenitore sotto il lavabo, originariamente in legno, con resina color tortora

Dettaglio del bagno
Photo of a small contemporary 3/4 bathroom in Milan with raised-panel cabinets, purple cabinets, an alcove shower, a wall-mount toilet, green tile, porcelain tile, grey walls, medium hardwood floors, a vessel sink, wood benchtops, a hinged shower door, pink benchtops, a single vanity and a floating vanity.
Photo of a small contemporary 3/4 bathroom in Milan with raised-panel cabinets, purple cabinets, an alcove shower, a wall-mount toilet, green tile, porcelain tile, grey walls, medium hardwood floors, a vessel sink, wood benchtops, a hinged shower door, pink benchtops, a single vanity and a floating vanity.

Mid-sized modern 3/4 bathroom in Rome with a curbless shower, a two-piece toilet, beige tile, porcelain tile, beige walls, porcelain floors, a vessel sink, marble benchtops, beige floor, a sliding shower screen, pink benchtops, a single vanity and a floating vanity.
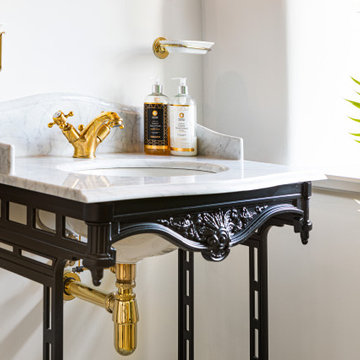
Black and white, marble theme, with a roll-top bath, black and gold fittings by Burlington and Crosswater, Jim Lawrence wall lights, and polished brass radiators by Bard & Brazier.
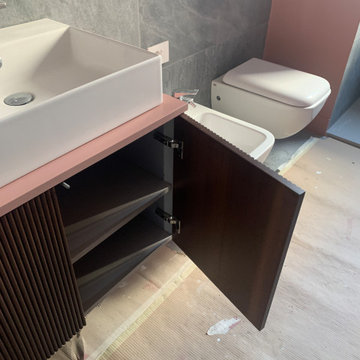
Bagno camere bambini, con mobile bagno realizzato su mio disegno da Brunilab, che riprende la finitura delle porte ed il colore delle pareti
Inspiration for a small contemporary 3/4 bathroom in Milan with louvered cabinets, dark wood cabinets, a curbless shower, a wall-mount toilet, gray tile, porcelain tile, pink walls, porcelain floors, a vessel sink, laminate benchtops, grey floor, a hinged shower door, pink benchtops, a single vanity and a floating vanity.
Inspiration for a small contemporary 3/4 bathroom in Milan with louvered cabinets, dark wood cabinets, a curbless shower, a wall-mount toilet, gray tile, porcelain tile, pink walls, porcelain floors, a vessel sink, laminate benchtops, grey floor, a hinged shower door, pink benchtops, a single vanity and a floating vanity.
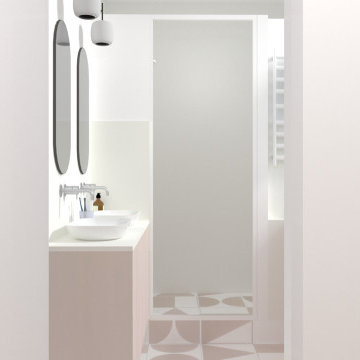
Mid-sized contemporary 3/4 bathroom in Paris with beaded inset cabinets, a curbless shower, pink tile, limestone, beige walls, cement tiles, a vessel sink, concrete benchtops, multi-coloured floor, a hinged shower door, pink benchtops, a niche, a double vanity and a floating vanity.
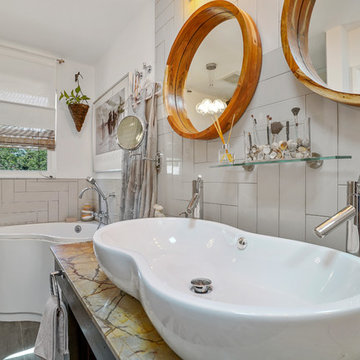
Photo of a bathroom in Jacksonville with flat-panel cabinets, brown cabinets, a corner tub, a corner shower, gray tile, ceramic tile, white walls, porcelain floors, a vessel sink, granite benchtops, grey floor, a hinged shower door and pink benchtops.
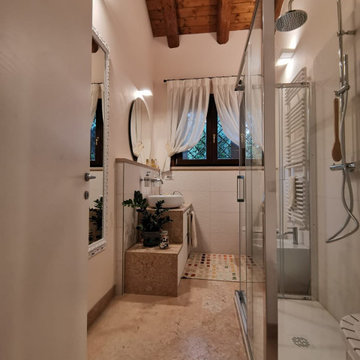
Inspiration for a mid-sized contemporary 3/4 bathroom in Venice with flat-panel cabinets, white cabinets, a curbless shower, a bidet, white tile, porcelain tile, beige walls, marble floors, a vessel sink, marble benchtops, pink floor, a sliding shower screen, pink benchtops, a single vanity, a built-in vanity, wood and decorative wall panelling.
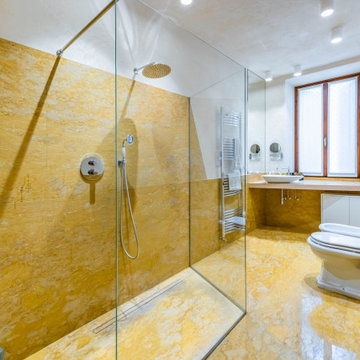
Design ideas for a large traditional master bathroom in Other with open cabinets, white cabinets, a curbless shower, a bidet, yellow tile, marble, beige walls, marble floors, a vessel sink, marble benchtops, yellow floor, an open shower, pink benchtops, a single vanity, a floating vanity and decorative wall panelling.
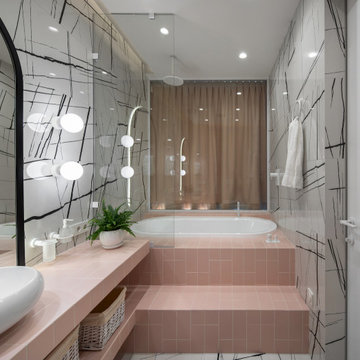
В ванной комнате мы использовали очень эффектную матовую плитку Vogue нежно-розового цвета и совместили ее с черно-белыми глянцевыми волокнами. Сочетание двух элементов создает очень классный эффект. Светильники тут снова производства Fild. Вся сантехника и фурнитура — в белом матовом цвете, который очень нежно сочетается с розовым. Традиционная для этой квартиры овальная форма ванны, которая размещена на подиуме c окном! Благодаря этому в ванной комнате всегда есть дневной свет, но если хочется уединиться, окно можно закрыть и завесить шторками со стороны спальни.
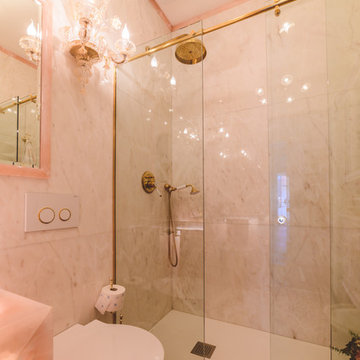
Mid-sized traditional master bathroom in Other with open cabinets, a curbless shower, a wall-mount toilet, marble, pink walls, dark hardwood floors, a vessel sink, onyx benchtops, brown floor, a sliding shower screen and pink benchtops.
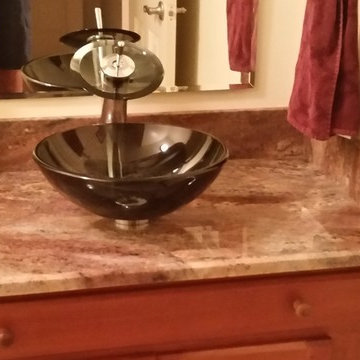
Inspiration for a small 3/4 bathroom in New York with a vessel sink, granite benchtops and pink benchtops.
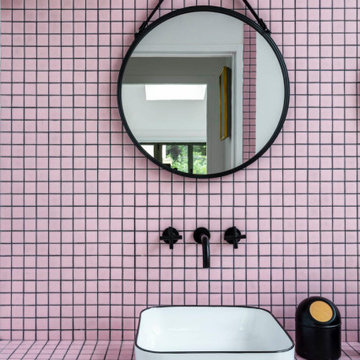
Dans cette maison familiale de 120 m², l’objectif était de créer un espace convivial et adapté à la vie quotidienne avec 2 enfants.
Au rez-de chaussée, nous avons ouvert toute la pièce de vie pour une circulation fluide et une ambiance chaleureuse. Les salles d’eau ont été pensées en total look coloré ! Verte ou rose, c’est un choix assumé et tendance. Dans les chambres et sous l’escalier, nous avons créé des rangements sur mesure parfaitement dissimulés qui permettent d’avoir un intérieur toujours rangé !
Bathroom Design Ideas with a Vessel Sink and Pink Benchtops
2