Bathroom Design Ideas with a Wall-mount Sink and a Shower Seat
Refine by:
Budget
Sort by:Popular Today
161 - 180 of 309 photos
Item 1 of 3
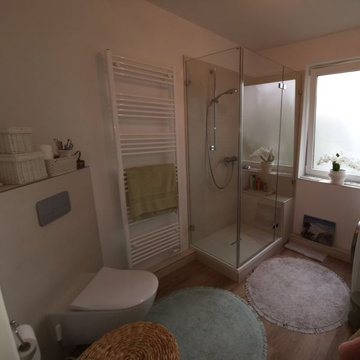
Inspiration for a mid-sized scandinavian 3/4 bathroom in Hamburg with flat-panel cabinets, white cabinets, a two-piece toilet, beige tile, stone tile, white walls, wood-look tile, a wall-mount sink, glass benchtops, brown floor, an open shower, a shower seat, a single vanity, a floating vanity, wallpaper and wallpaper.
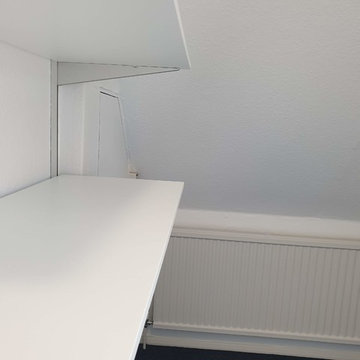
Newly done wet room/family bathroom required painting and decorating. All surface was fully protected, masked, and prepared. Walls, ceiling, and woodwork were fully dustfree sanded, clean, and painted in 2 topcoats. All woodwork was decorated in satin. Al paint used was specialist paint for bathrooms.
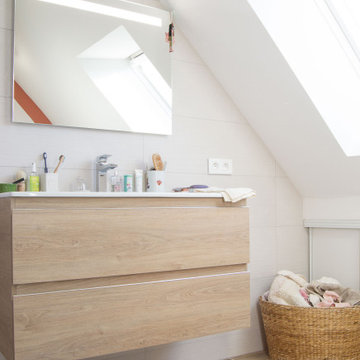
Photo of a small contemporary 3/4 bathroom in Angers with an open shower, a wall-mount toilet, a wall-mount sink, a single vanity, flat-panel cabinets, light wood cabinets, an open shower, white benchtops, a shower seat, a floating vanity and ceramic floors.
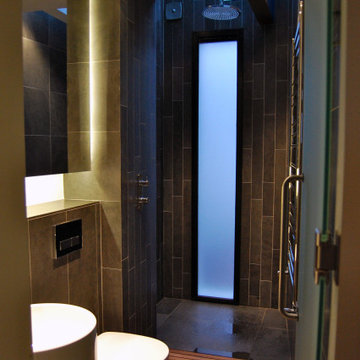
A Basalt stone and teak bathroom
Design ideas for a mid-sized contemporary 3/4 wet room bathroom in London with a wall-mount toilet, black tile, stone tile, black walls, limestone floors, a wall-mount sink, black floor, an open shower, a shower seat, a single vanity and exposed beam.
Design ideas for a mid-sized contemporary 3/4 wet room bathroom in London with a wall-mount toilet, black tile, stone tile, black walls, limestone floors, a wall-mount sink, black floor, an open shower, a shower seat, a single vanity and exposed beam.
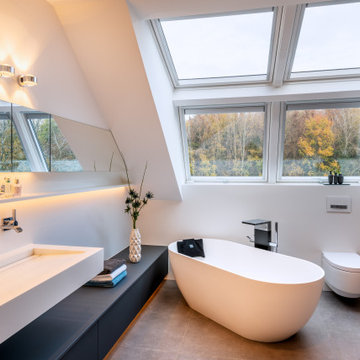
Umbau eines Badezimmers aus Colani-Zeiten. Die neuen Dachflächen Fenster verleihen dem Raum eine außergewöhnliche Note. Waschtisch, Möbel und Spiegelschrank wurden auf Basis der Günter Luther Badplanung, individuell auf die neue Raumstruktur von unserem Kooperationspartner gefertigt und im Zuge der Komplettleistung passgerecht montiert.
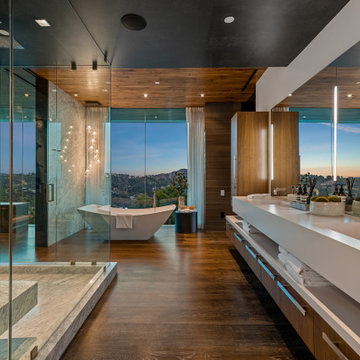
Benedict Canyon Beverly Hills luxury spa style primary bathroom with marble shower, freestanding tub, and views
Photo of a large modern master bathroom in Los Angeles with a freestanding tub, an alcove shower, gray tile, marble, a wall-mount sink, brown floor, a hinged shower door, white benchtops, a shower seat, a double vanity and a floating vanity.
Photo of a large modern master bathroom in Los Angeles with a freestanding tub, an alcove shower, gray tile, marble, a wall-mount sink, brown floor, a hinged shower door, white benchtops, a shower seat, a double vanity and a floating vanity.
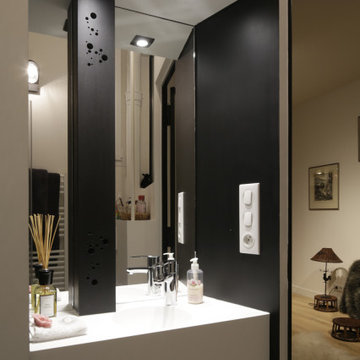
Salle de bain. Le coffrage perforé à été conçu pour cacher un tuyau de chauffage central et éviter la surchauffe de ce coffrage grâce à des ventilations hautes et basses.
Plan de travail en Corian.
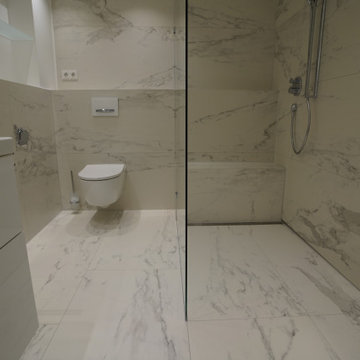
Expansive modern 3/4 bathroom in Munich with flat-panel cabinets, white cabinets, a curbless shower, a wall-mount toilet, black and white tile, stone tile, white walls, a wall-mount sink, white floor, an open shower, a shower seat, a single vanity and a floating vanity.
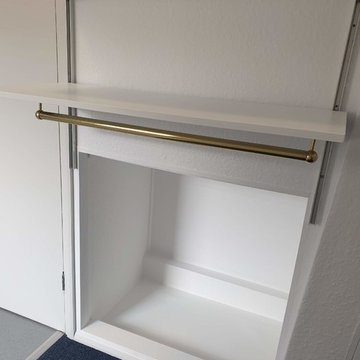
Newly done wet room/family bathroom required painting and decorating. All surface was fully protected, masked, and prepared. Walls, ceiling, and woodwork were fully dustfree sanded, clean, and painted in 2 topcoats. All woodwork was decorated in satin. Al paint used was specialist paint for bathrooms.
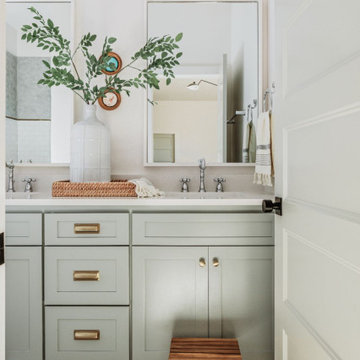
Inspiration for a mid-sized transitional kids bathroom in Oklahoma City with shaker cabinets, grey cabinets, an alcove shower, a one-piece toilet, white tile, porcelain tile, white walls, porcelain floors, a wall-mount sink, engineered quartz benchtops, grey floor, a hinged shower door, white benchtops, a shower seat, a double vanity and a built-in vanity.
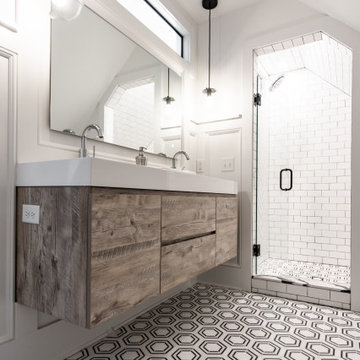
Master bath room renovation. Added master suite in attic space.
Photo of a large transitional master bathroom in Minneapolis with flat-panel cabinets, light wood cabinets, a corner shower, a two-piece toilet, white tile, ceramic tile, white walls, marble floors, a wall-mount sink, tile benchtops, black floor, a hinged shower door, white benchtops, a shower seat, a double vanity, a floating vanity and decorative wall panelling.
Photo of a large transitional master bathroom in Minneapolis with flat-panel cabinets, light wood cabinets, a corner shower, a two-piece toilet, white tile, ceramic tile, white walls, marble floors, a wall-mount sink, tile benchtops, black floor, a hinged shower door, white benchtops, a shower seat, a double vanity, a floating vanity and decorative wall panelling.
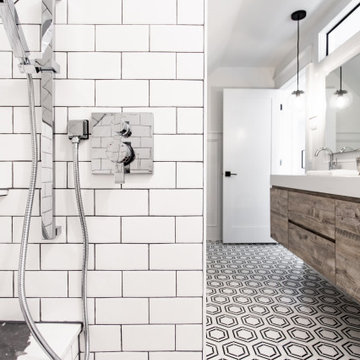
Master bath room renovation. Added master suite in attic space.
This is an example of a large transitional master bathroom in Minneapolis with flat-panel cabinets, light wood cabinets, a corner shower, a two-piece toilet, white tile, ceramic tile, white walls, marble floors, a wall-mount sink, tile benchtops, black floor, a hinged shower door, white benchtops, a shower seat, a double vanity, a floating vanity and decorative wall panelling.
This is an example of a large transitional master bathroom in Minneapolis with flat-panel cabinets, light wood cabinets, a corner shower, a two-piece toilet, white tile, ceramic tile, white walls, marble floors, a wall-mount sink, tile benchtops, black floor, a hinged shower door, white benchtops, a shower seat, a double vanity, a floating vanity and decorative wall panelling.
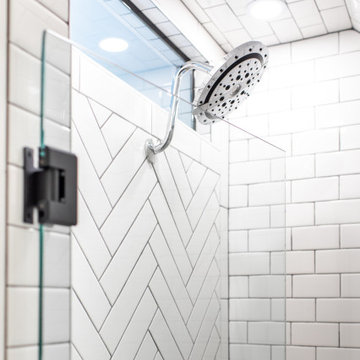
Master bath room renovation. Added master suite in attic space.
Inspiration for a large transitional master bathroom in Minneapolis with flat-panel cabinets, light wood cabinets, a corner shower, a two-piece toilet, white tile, ceramic tile, white walls, marble floors, a wall-mount sink, tile benchtops, black floor, a hinged shower door, white benchtops, a shower seat, a double vanity, a floating vanity and decorative wall panelling.
Inspiration for a large transitional master bathroom in Minneapolis with flat-panel cabinets, light wood cabinets, a corner shower, a two-piece toilet, white tile, ceramic tile, white walls, marble floors, a wall-mount sink, tile benchtops, black floor, a hinged shower door, white benchtops, a shower seat, a double vanity, a floating vanity and decorative wall panelling.
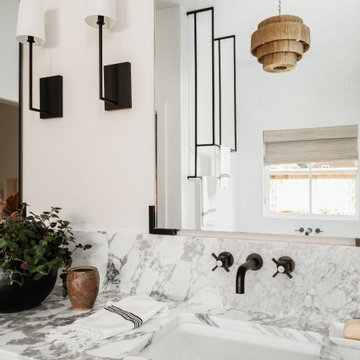
Design ideas for a large transitional master bathroom in Oklahoma City with shaker cabinets, light wood cabinets, a freestanding tub, a double shower, a one-piece toilet, white tile, porcelain tile, white walls, porcelain floors, a wall-mount sink, marble benchtops, grey floor, a hinged shower door, white benchtops, a shower seat, a double vanity and a built-in vanity.
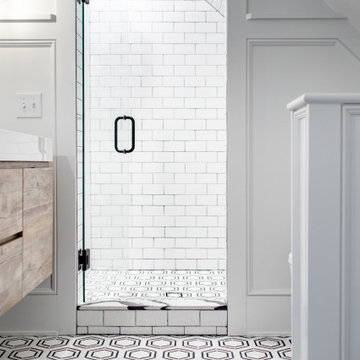
Master bath room renovation. Added master suite in attic space.
Design ideas for a large transitional master bathroom in Minneapolis with flat-panel cabinets, light wood cabinets, a corner shower, a two-piece toilet, white tile, ceramic tile, white walls, marble floors, a wall-mount sink, tile benchtops, black floor, a hinged shower door, white benchtops, a shower seat, a double vanity, a floating vanity and decorative wall panelling.
Design ideas for a large transitional master bathroom in Minneapolis with flat-panel cabinets, light wood cabinets, a corner shower, a two-piece toilet, white tile, ceramic tile, white walls, marble floors, a wall-mount sink, tile benchtops, black floor, a hinged shower door, white benchtops, a shower seat, a double vanity, a floating vanity and decorative wall panelling.
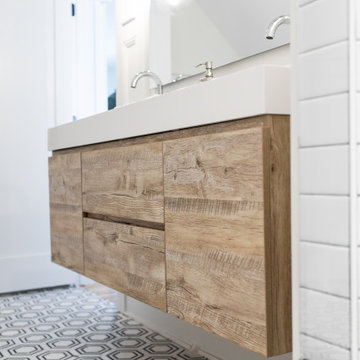
Master bath room renovation. Added master suite in attic space.
This is an example of a large transitional master bathroom in Minneapolis with flat-panel cabinets, light wood cabinets, a corner shower, a two-piece toilet, white tile, ceramic tile, white walls, marble floors, a wall-mount sink, tile benchtops, black floor, white benchtops, a shower seat, a double vanity, a floating vanity, a hinged shower door and decorative wall panelling.
This is an example of a large transitional master bathroom in Minneapolis with flat-panel cabinets, light wood cabinets, a corner shower, a two-piece toilet, white tile, ceramic tile, white walls, marble floors, a wall-mount sink, tile benchtops, black floor, white benchtops, a shower seat, a double vanity, a floating vanity, a hinged shower door and decorative wall panelling.
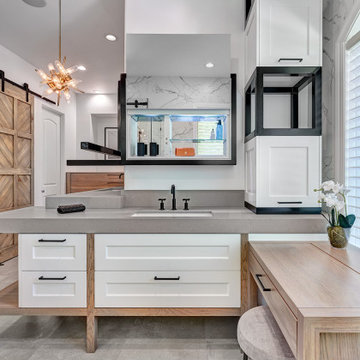
This master bath is a perfect example of a well balanced space, with his and hers counter spaces just to start. His tall 6'8" stature required a 40 inch counter height creating this multi-level counter space that wraps in along the wall, continuing to the vanity desk. The smooth transition between each level is intended to emulate that of a traditional flow form piece. This gives each of them ample functional space and storage. The warm tones within wood accents and the cooler tones found in the tile work are tied together nicely with the greige stone countertop. In contrast to the barn door and other wood features, matte black hardware is used as a sharp accent. This space successfully blends into a rustic elegance theme.
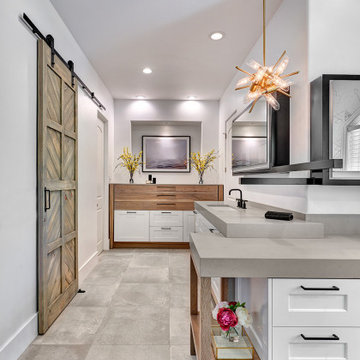
This master bath is a perfect example of a well balanced space, with his and hers counter spaces just to start. His tall 6'8" stature required a 40 inch counter height creating this multi-level counter space that wraps in along the wall, continuing to the vanity desk. The smooth transition between each level is intended to emulate that of a traditional flow form piece. This gives each of them ample functional space and storage. The warm tones within wood accents and the cooler tones found in the tile work are tied together nicely with the greige stone countertop. In contrast to the barn door and other wood features, matte black hardware is used as a sharp accent. This space successfully blends into a rustic elegance theme.
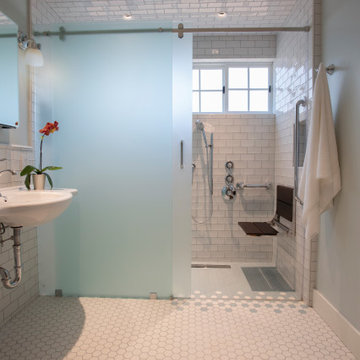
Design ideas for a large arts and crafts 3/4 bathroom in Los Angeles with white cabinets, a curbless shower, white tile, subway tile, porcelain floors, a wall-mount sink, turquoise floor, a sliding shower screen, a shower seat, a single vanity and a floating vanity.

A lovely bathroom, with brushed gold finishes, a sumptuous shower and enormous bath and a shower toilet. The tiles are not marble but a very large practical marble effect porcelain which is perfect for easy maintenance.
Bathroom Design Ideas with a Wall-mount Sink and a Shower Seat
9