Bathroom Design Ideas with a Wall-mount Sink and a Vessel Sink
Refine by:
Budget
Sort by:Popular Today
121 - 140 of 112,034 photos
Item 1 of 3
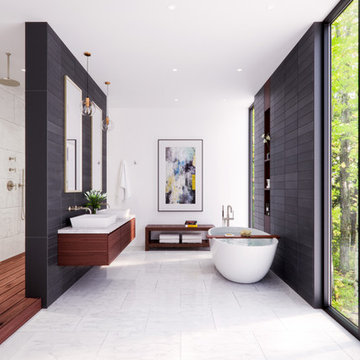
This is an example of an expansive contemporary master bathroom in Cincinnati with flat-panel cabinets, dark wood cabinets, a freestanding tub, an open shower, black and white tile, ceramic tile, white walls, a vessel sink, an open shower and white floor.
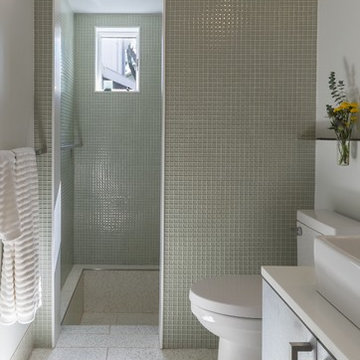
Photography: Michael S. Koryta
Custom Metalwork: Ludwig Design & Production
Inspiration for a small modern master bathroom in Baltimore with a vessel sink, flat-panel cabinets, solid surface benchtops, an alcove shower, a one-piece toilet, glass tile, white walls, grey cabinets, green tile, grey floor, an open shower and terrazzo floors.
Inspiration for a small modern master bathroom in Baltimore with a vessel sink, flat-panel cabinets, solid surface benchtops, an alcove shower, a one-piece toilet, glass tile, white walls, grey cabinets, green tile, grey floor, an open shower and terrazzo floors.
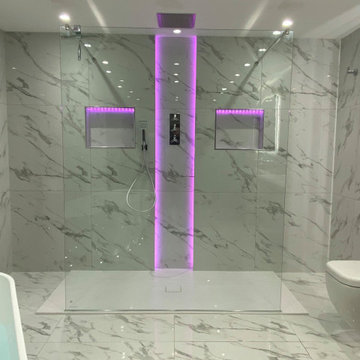
Open-Plan Ensuite,
Inspiration for a large modern master bathroom in Other with flat-panel cabinets, grey cabinets, a freestanding tub, an open shower, a wall-mount toilet, white tile, ceramic tile, white walls, ceramic floors, a wall-mount sink, white floor, an open shower, a double vanity and a floating vanity.
Inspiration for a large modern master bathroom in Other with flat-panel cabinets, grey cabinets, a freestanding tub, an open shower, a wall-mount toilet, white tile, ceramic tile, white walls, ceramic floors, a wall-mount sink, white floor, an open shower, a double vanity and a floating vanity.

Design ideas for a contemporary bathroom in Moscow with flat-panel cabinets, white cabinets, a freestanding tub, gray tile, medium hardwood floors, a vessel sink, brown floor, white benchtops and a floating vanity.
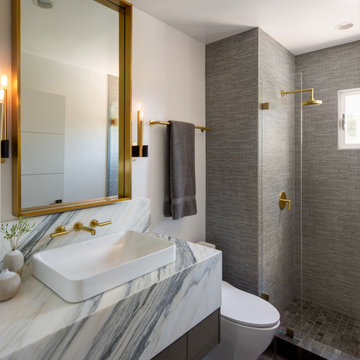
Photo of a modern bathroom in San Diego with flat-panel cabinets, medium wood cabinets, an open shower, white walls, a vessel sink, grey benchtops, a single vanity and a floating vanity.

brick wall
white subw
Contemporary bathroom in Buckinghamshire with flat-panel cabinets, dark wood cabinets, a shower/bathtub combo, white tile, subway tile, white walls, concrete floors, a vessel sink, grey floor, an open shower, white benchtops, a single vanity and a floating vanity.
Contemporary bathroom in Buckinghamshire with flat-panel cabinets, dark wood cabinets, a shower/bathtub combo, white tile, subway tile, white walls, concrete floors, a vessel sink, grey floor, an open shower, white benchtops, a single vanity and a floating vanity.
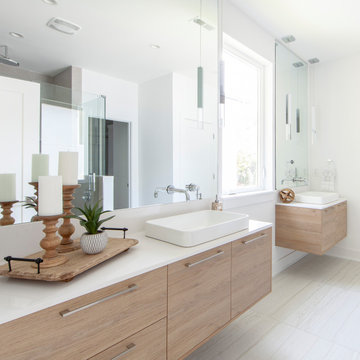
Contemporary master bathroom in Kale Mills, Charlotte, NC
Design ideas for a contemporary master bathroom in Charlotte with flat-panel cabinets, a vessel sink, engineered quartz benchtops, white benchtops, light wood cabinets, white walls and beige floor.
Design ideas for a contemporary master bathroom in Charlotte with flat-panel cabinets, a vessel sink, engineered quartz benchtops, white benchtops, light wood cabinets, white walls and beige floor.

Ensuite in main house also refurbished
This is an example of a country bathroom in Other with beaded inset cabinets, grey cabinets, a freestanding tub, grey walls, a vessel sink, grey floor, white benchtops, a single vanity, a freestanding vanity and decorative wall panelling.
This is an example of a country bathroom in Other with beaded inset cabinets, grey cabinets, a freestanding tub, grey walls, a vessel sink, grey floor, white benchtops, a single vanity, a freestanding vanity and decorative wall panelling.

A Relaxed Coastal Bathroom showcasing a sage green subway tiled feature wall combined with a white ripple wall tile and a light terrazzo floor tile.
This family-friendly bathroom uses brushed copper tapware from ABI Interiors throughout and features a rattan wall hung vanity with a stone top and an above counter vessel basin. An arch mirror and niche beside the vanity wall complements this user-friendly bathroom.
A freestanding bathtub always gives a luxury look to any bathroom and completes this coastal relaxed family bathroom.

This four-story townhome in the heart of old town Alexandria, was recently purchased by a family of four.
The outdated galley kitchen with confined spaces, lack of powder room on main level, dropped down ceiling, partition walls, small bathrooms, and the main level laundry were a few of the deficiencies this family wanted to resolve before moving in.
Starting with the top floor, we converted a small bedroom into a master suite, which has an outdoor deck with beautiful view of old town. We reconfigured the space to create a walk-in closet and another separate closet.
We took some space from the old closet and enlarged the master bath to include a bathtub and a walk-in shower. Double floating vanities and hidden toilet space were also added.
The addition of lighting and glass transoms allows light into staircase leading to the lower level.
On the third level is the perfect space for a girl’s bedroom. A new bathroom with walk-in shower and added space from hallway makes it possible to share this bathroom.
A stackable laundry space was added to the hallway, a few steps away from a new study with built in bookcase, French doors, and matching hardwood floors.
The main level was totally revamped. The walls were taken down, floors got built up to add extra insulation, new wide plank hardwood installed throughout, ceiling raised, and a new HVAC was added for three levels.
The storage closet under the steps was converted to a main level powder room, by relocating the electrical panel.
The new kitchen includes a large island with new plumbing for sink, dishwasher, and lots of storage placed in the center of this open kitchen. The south wall is complete with floor to ceiling cabinetry including a home for a new cooktop and stainless-steel range hood, covered with glass tile backsplash.
The dining room wall was taken down to combine the adjacent area with kitchen. The kitchen includes butler style cabinetry, wine fridge and glass cabinets for display. The old living room fireplace was torn down and revamped with a gas fireplace wrapped in stone.
Built-ins added on both ends of the living room gives floor to ceiling space provides ample display space for art. Plenty of lighting fixtures such as led lights, sconces and ceiling fans make this an immaculate remodel.
We added brick veneer on east wall to replicate the historic old character of old town homes.
The open floor plan with seamless wood floor and central kitchen has added warmth and with a desirable entertaining space.
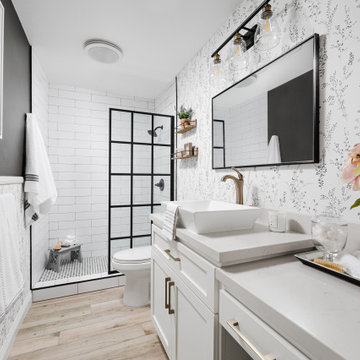
Black and White Bathroom Interior Design Project
This is an example of a transitional bathroom in Los Angeles with shaker cabinets, white cabinets, an alcove shower, white tile, white walls, light hardwood floors, a vessel sink, beige floor, an open shower, white benchtops, a single vanity, a built-in vanity and wallpaper.
This is an example of a transitional bathroom in Los Angeles with shaker cabinets, white cabinets, an alcove shower, white tile, white walls, light hardwood floors, a vessel sink, beige floor, an open shower, white benchtops, a single vanity, a built-in vanity and wallpaper.
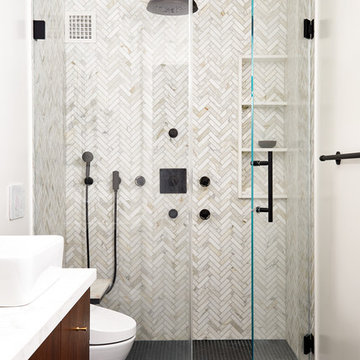
This is an example of a small contemporary 3/4 bathroom in New York with flat-panel cabinets, medium wood cabinets, an alcove shower, marble, white walls, mosaic tile floors, a vessel sink, black floor, a hinged shower door and white benchtops.
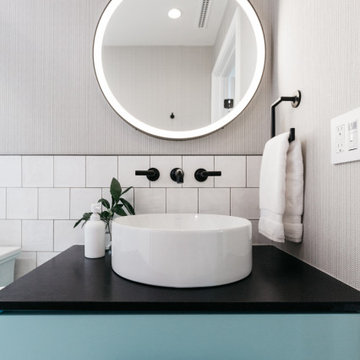
Guest bath remodel.
Small contemporary 3/4 bathroom in Los Angeles with flat-panel cabinets, turquoise cabinets, an alcove shower, a two-piece toilet, white tile, porcelain tile, white walls, vinyl floors, a vessel sink, granite benchtops, a sliding shower screen, black benchtops, a niche, a single vanity, a floating vanity and wallpaper.
Small contemporary 3/4 bathroom in Los Angeles with flat-panel cabinets, turquoise cabinets, an alcove shower, a two-piece toilet, white tile, porcelain tile, white walls, vinyl floors, a vessel sink, granite benchtops, a sliding shower screen, black benchtops, a niche, a single vanity, a floating vanity and wallpaper.
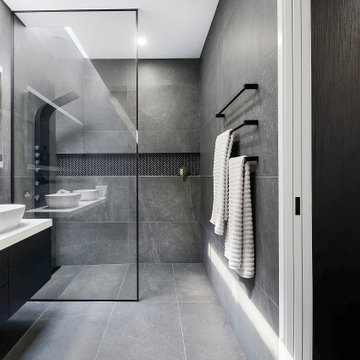
Photo of a contemporary bathroom in Melbourne with flat-panel cabinets, black cabinets, a curbless shower, gray tile, a vessel sink, grey floor, white benchtops, a niche, a double vanity and a floating vanity.
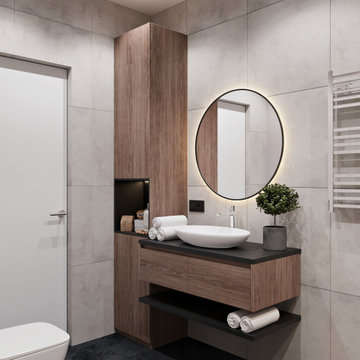
Mid-sized contemporary master bathroom in Other with flat-panel cabinets, a freestanding tub, a shower/bathtub combo, a wall-mount toilet, gray tile, porcelain tile, grey walls, a vessel sink, black floor, a shower curtain, black benchtops, medium wood cabinets, porcelain floors and solid surface benchtops.
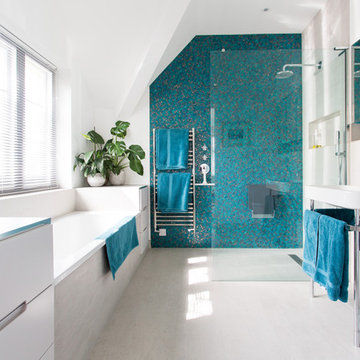
Mid-sized contemporary master bathroom in London with a drop-in tub, an open shower, a wall-mount toilet, blue tile, ceramic tile, black walls, ceramic floors, a wall-mount sink, white floor and an open shower.
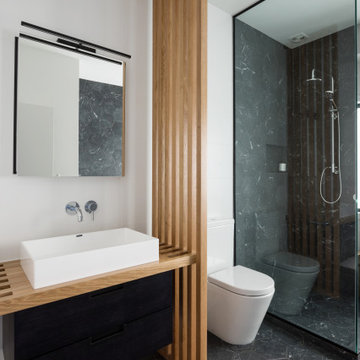
Modern bathroom with a timber batten screen that intersects creating a vanity
Mid-sized contemporary 3/4 bathroom in Auckland with a corner shower, a one-piece toilet, black tile, marble, white walls, a vessel sink, wood benchtops, black floor, black cabinets, marble floors and a single vanity.
Mid-sized contemporary 3/4 bathroom in Auckland with a corner shower, a one-piece toilet, black tile, marble, white walls, a vessel sink, wood benchtops, black floor, black cabinets, marble floors and a single vanity.
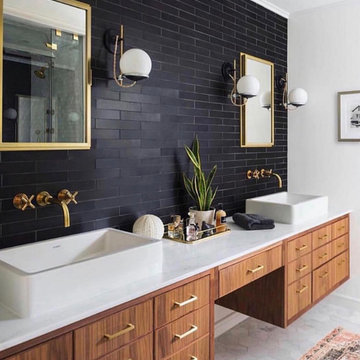
This is an example of a contemporary master bathroom in DC Metro with flat-panel cabinets, medium wood cabinets, black tile, brown walls, a vessel sink, grey floor and white benchtops.
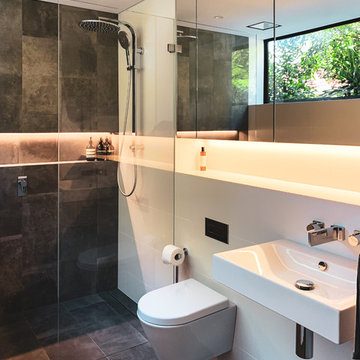
This is an example of a contemporary bathroom in Sydney with a curbless shower, a wall-mount toilet, gray tile, white tile, white walls, a wall-mount sink, grey floor and an open shower.
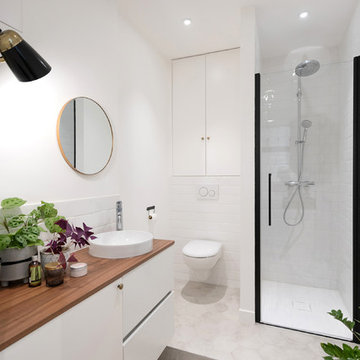
Inspiration for a scandinavian master bathroom in Lyon with flat-panel cabinets, white cabinets, a corner shower, a wall-mount toilet, white tile, white walls, a vessel sink, wood benchtops, beige floor, a hinged shower door and brown benchtops.
Bathroom Design Ideas with a Wall-mount Sink and a Vessel Sink
7